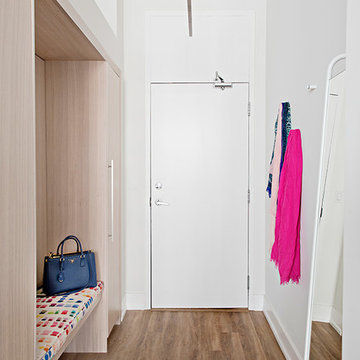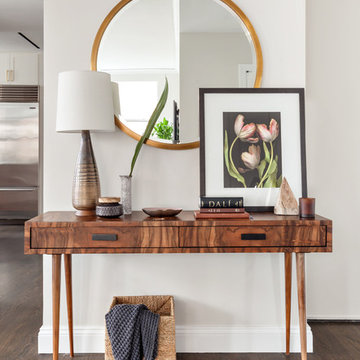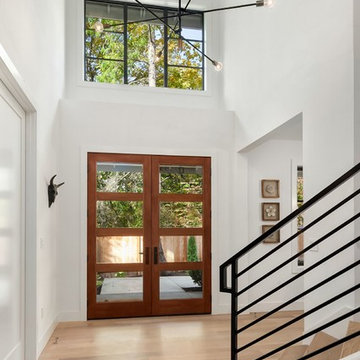Gelber, Weißer Eingang Ideen und Design
Suche verfeinern:
Budget
Sortieren nach:Heute beliebt
101 – 120 von 73.274 Fotos
1 von 3

Sargent Architectural Photography
Klassisches Foyer mit grauer Wandfarbe und beigem Boden in Miami
Klassisches Foyer mit grauer Wandfarbe und beigem Boden in Miami
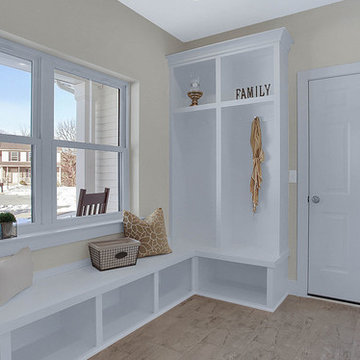
This 2-story home with open floor plan includes flexible living spaces, and a 3-car garage with large mudroom entry complete with built-in lockers and bench. To the front of the home is a convenient flex room that can be used as a study, living room, or other versatile space. Hardwood flooring in the foyer extends to the kitchen, dining area, and great room. The kitchen includes quartz countertops with tile backsplash, an island with breakfast bar counter, and stainless steel appliances. Off of the kitchen is the sunny dining area with access to the patio and backyard. The spacious great room is warmed by a gas fireplace with stone surround and stylish shiplap detail above the mantle. On the 2nd floor, the owner’s suite includes an expansive closet and a private bathroom with 5’ tile shower and a double bowl vanity. Also on the 2nd floor are 3 secondary bedrooms, an additional full bathroom, a spacious rec room, and the laundry room.
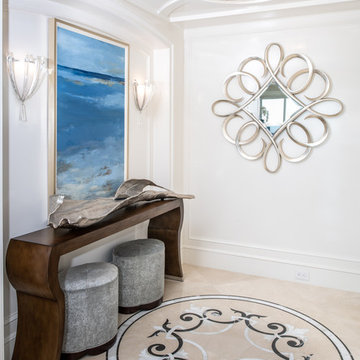
Julio Aguilar Photography
Maritimer Eingang mit weißer Wandfarbe und buntem Boden in Tampa
Maritimer Eingang mit weißer Wandfarbe und buntem Boden in Tampa
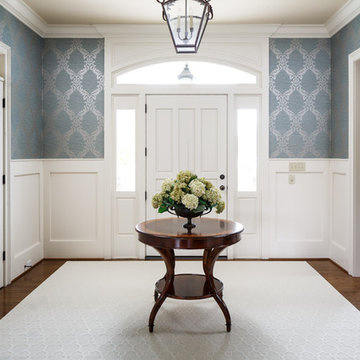
Tim Furlong Jr.
Klassischer Eingang mit blauer Wandfarbe, braunem Holzboden, Einzeltür, weißer Haustür und braunem Boden in Louisville
Klassischer Eingang mit blauer Wandfarbe, braunem Holzboden, Einzeltür, weißer Haustür und braunem Boden in Louisville
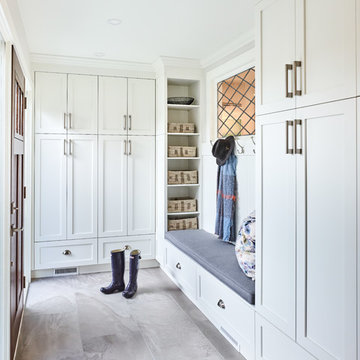
Martin Knowles
Kleiner Klassischer Eingang mit weißer Wandfarbe, Porzellan-Bodenfliesen, Einzeltür, grauem Boden, Stauraum und dunkler Holzhaustür in Vancouver
Kleiner Klassischer Eingang mit weißer Wandfarbe, Porzellan-Bodenfliesen, Einzeltür, grauem Boden, Stauraum und dunkler Holzhaustür in Vancouver
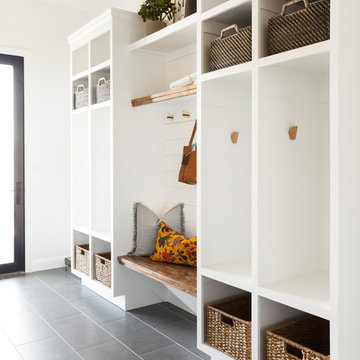
This mudroom has enough storage space for the whole family.
Mittelgroßer Klassischer Eingang mit Stauraum, weißer Wandfarbe, Keramikboden und grauem Boden in Salt Lake City
Mittelgroßer Klassischer Eingang mit Stauraum, weißer Wandfarbe, Keramikboden und grauem Boden in Salt Lake City
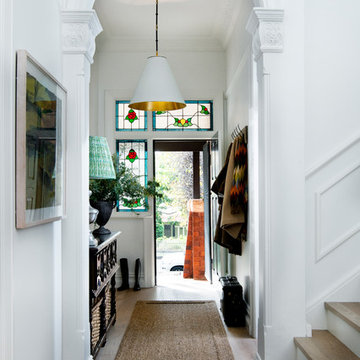
Brigid Arnott
Klassischer Eingang mit Korridor, weißer Wandfarbe, braunem Holzboden, Einzeltür und braunem Boden in Sydney
Klassischer Eingang mit Korridor, weißer Wandfarbe, braunem Holzboden, Einzeltür und braunem Boden in Sydney
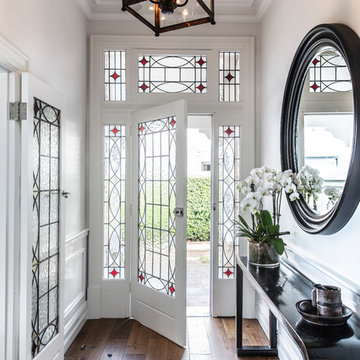
Großes Modernes Foyer mit weißer Wandfarbe, braunem Holzboden, Einzeltür und weißer Haustür in Sonstige

Picture Perfect House
Großes Klassisches Foyer mit grauer Wandfarbe, dunklem Holzboden, Drehtür, dunkler Holzhaustür und braunem Boden in Chicago
Großes Klassisches Foyer mit grauer Wandfarbe, dunklem Holzboden, Drehtür, dunkler Holzhaustür und braunem Boden in Chicago
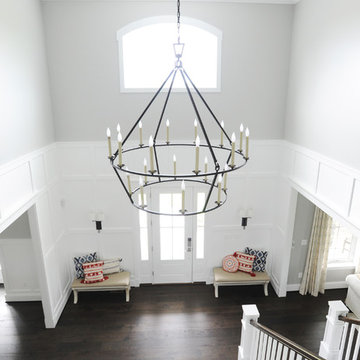
Photography by Stephanie London Phoaography
Geräumiges Country Foyer mit Einzeltür und braunem Boden in Baltimore
Geräumiges Country Foyer mit Einzeltür und braunem Boden in Baltimore
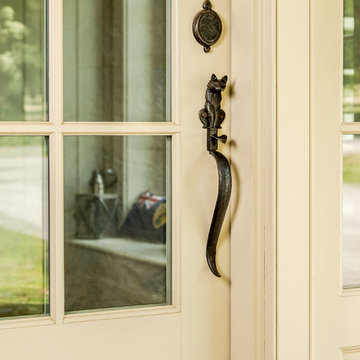
Angle Eye Photography
Großer Klassischer Eingang mit Stauraum, beiger Wandfarbe und Einzeltür in Philadelphia
Großer Klassischer Eingang mit Stauraum, beiger Wandfarbe und Einzeltür in Philadelphia

Anna Stathaki
Mittelgroßer Nordischer Eingang mit Korridor, weißer Wandfarbe, gebeiztem Holzboden, Einzeltür, blauer Haustür und beigem Boden in London
Mittelgroßer Nordischer Eingang mit Korridor, weißer Wandfarbe, gebeiztem Holzboden, Einzeltür, blauer Haustür und beigem Boden in London

Mittelgroßer Klassischer Eingang mit Stauraum, weißer Wandfarbe, Schieferboden, Einzeltür, dunkler Holzhaustür und schwarzem Boden in New York
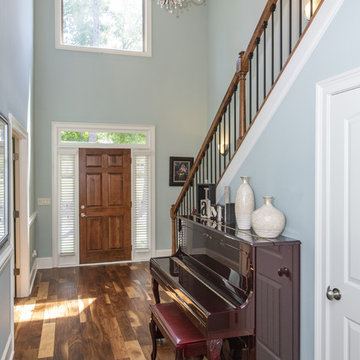
This two-story Craftsman home welcomes with a stunning curved staircase in the foyer, opposite a study/bedroom. The great room, kitchen, and dining room are open and surrounded by windows for rear and side views. The master suite includes a bayed sitting area, two walk-in closets, a linen closet, and a spacious bathroom. The upstairs is open to below, with two bedrooms sharing a Jack-and-Jill bathroom and an oversized bonus room.
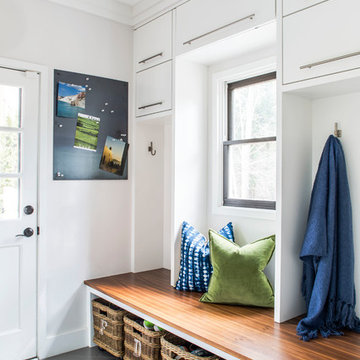
Klassischer Eingang mit Stauraum, grauer Wandfarbe, Einzeltür, Haustür aus Glas und grauem Boden in Atlanta
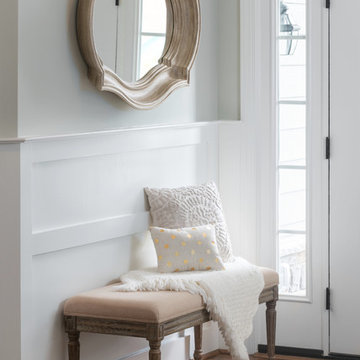
Jon Friedrich Photography
Mittelgroßes Klassisches Foyer mit grauer Wandfarbe, dunklem Holzboden, Einzeltür, dunkler Holzhaustür und braunem Boden in Philadelphia
Mittelgroßes Klassisches Foyer mit grauer Wandfarbe, dunklem Holzboden, Einzeltür, dunkler Holzhaustür und braunem Boden in Philadelphia
Gelber, Weißer Eingang Ideen und Design
6

