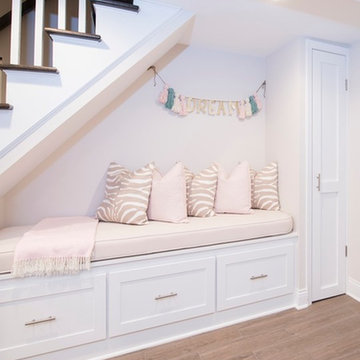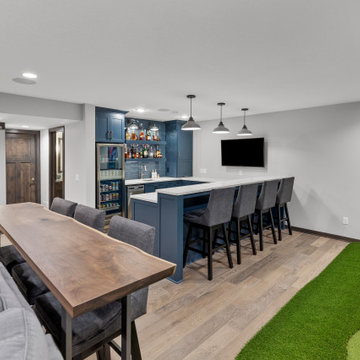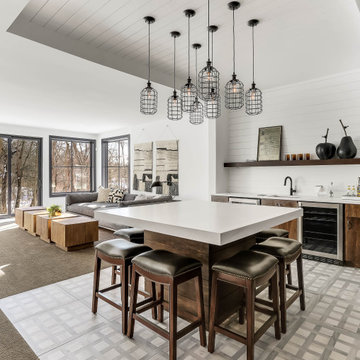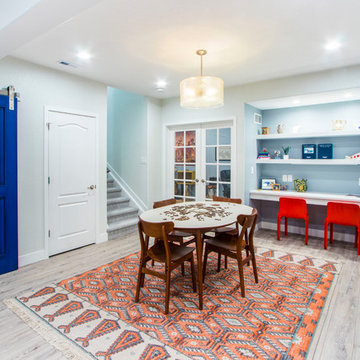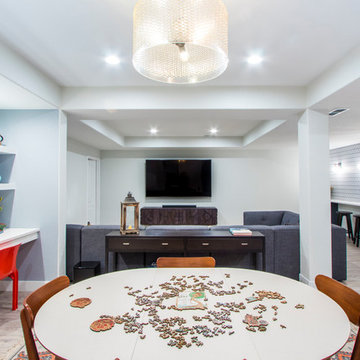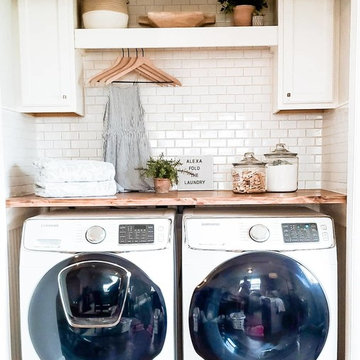Gelber, Weißer Keller Ideen und Design
Suche verfeinern:
Budget
Sortieren nach:Heute beliebt
1 – 20 von 13.088 Fotos
1 von 3

Basement reno,
Mittelgroßer Country Keller mit weißer Wandfarbe, Teppichboden, grauem Boden, Holzdecke und Wandpaneelen in Minneapolis
Mittelgroßer Country Keller mit weißer Wandfarbe, Teppichboden, grauem Boden, Holzdecke und Wandpaneelen in Minneapolis

Rob Schwerdt
Uriger Keller mit brauner Wandfarbe, Teppichboden und grauem Boden in Sonstige
Uriger Keller mit brauner Wandfarbe, Teppichboden und grauem Boden in Sonstige

Industrial Hochkeller ohne Kamin mit brauner Wandfarbe, braunem Holzboden und braunem Boden in Atlanta

Großes Modernes Souterrain ohne Kamin mit weißer Wandfarbe, hellem Holzboden und beigem Boden in Omaha

This contemporary rustic basement remodel transformed an unused part of the home into completely cozy, yet stylish, living, play, and work space for a young family. Starting with an elegant spiral staircase leading down to a multi-functional garden level basement. The living room set up serves as a gathering space for the family separate from the main level to allow for uninhibited entertainment and privacy. The floating shelves and gorgeous shiplap accent wall makes this room feel much more elegant than just a TV room. With plenty of storage for the entire family, adjacent from the TV room is an additional reading nook, including built-in custom shelving for optimal storage with contemporary design.
Photo by Mark Quentin / StudioQphoto.com

The new addition at the basement level allowed for the creation of a new bedroom space, allowing all residents in the home to have their own rooms.
Kleiner Moderner Hochkeller mit weißer Wandfarbe, Teppichboden und grauem Boden in Toronto
Kleiner Moderner Hochkeller mit weißer Wandfarbe, Teppichboden und grauem Boden in Toronto

Nantucket Architectural Photography
Großer Maritimer Hochkeller ohne Kamin mit weißer Wandfarbe, Teppichboden und weißem Boden in Boston
Großer Maritimer Hochkeller ohne Kamin mit weißer Wandfarbe, Teppichboden und weißem Boden in Boston

Living room basement bedroom with new egress window. Polished concrete floors & staged
Kleiner Rustikaler Hochkeller mit weißer Wandfarbe, Betonboden und grauem Boden in Portland
Kleiner Rustikaler Hochkeller mit weißer Wandfarbe, Betonboden und grauem Boden in Portland
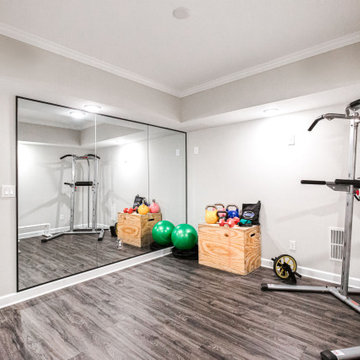
Großer Stilmix Keller mit grauer Wandfarbe, Vinylboden, grauem Boden und Tapetenwänden in Atlanta

Mittelgroßes Modernes Untergeschoss mit Heimkino, weißer Wandfarbe, Vinylboden, braunem Boden und Holzwänden in Kolumbus

This full basement renovation included adding a mudroom area, media room, a bedroom, a full bathroom, a game room, a kitchen, a gym and a beautiful custom wine cellar. Our clients are a family that is growing, and with a new baby, they wanted a comfortable place for family to stay when they visited, as well as space to spend time themselves. They also wanted an area that was easy to access from the pool for entertaining, grabbing snacks and using a new full pool bath.We never treat a basement as a second-class area of the house. Wood beams, customized details, moldings, built-ins, beadboard and wainscoting give the lower level main-floor style. There’s just as much custom millwork as you’d see in the formal spaces upstairs. We’re especially proud of the wine cellar, the media built-ins, the customized details on the island, the custom cubbies in the mudroom and the relaxing flow throughout the entire space.
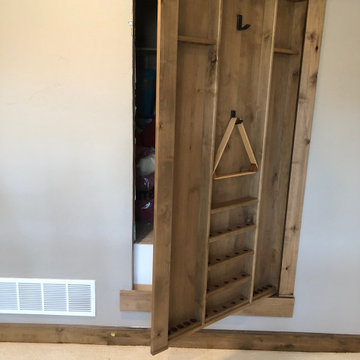
Custom made from knotty alder, pool cue rack that doubles as a hidden door for christmas storage room.
Keller in Denver
Keller in Denver
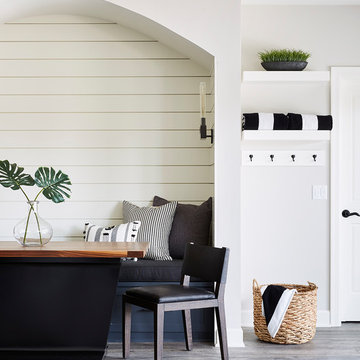
Mittelgroßes Klassisches Souterrain mit grauer Wandfarbe, Vinylboden und grauem Boden in Minneapolis
Gelber, Weißer Keller Ideen und Design
1
