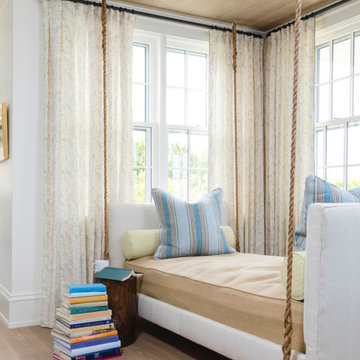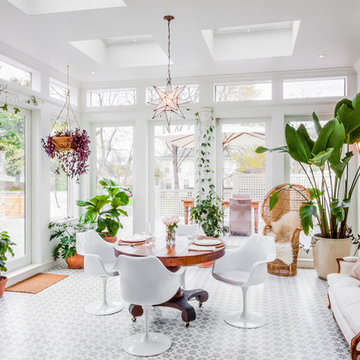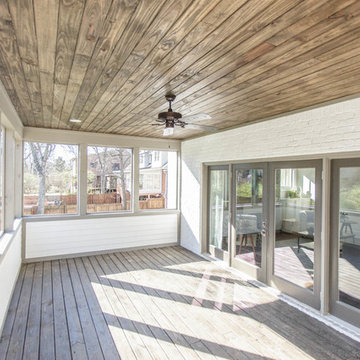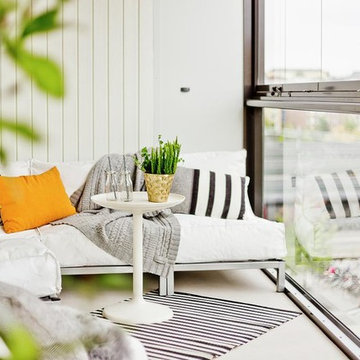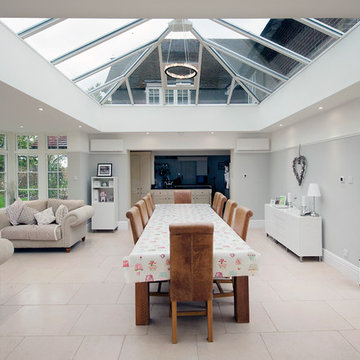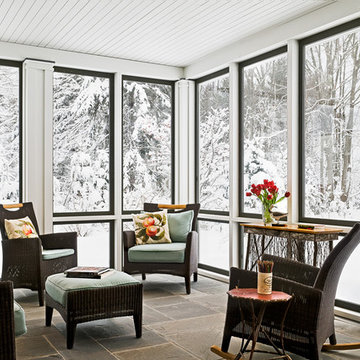Gelber, Weißer Wintergarten Ideen und Design
Suche verfeinern:
Budget
Sortieren nach:Heute beliebt
81 – 100 von 8.045 Fotos
1 von 3
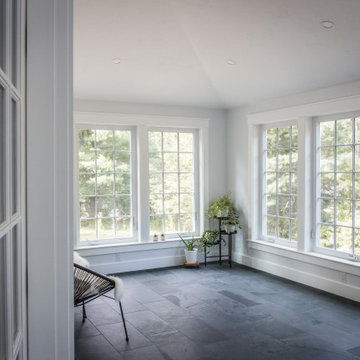
Mittelgroßer Klassischer Wintergarten mit Schieferboden, normaler Decke und grauem Boden in Boston

Rustikaler Wintergarten mit Kamin, Kaminumrandung aus Stein und normaler Decke in Chicago
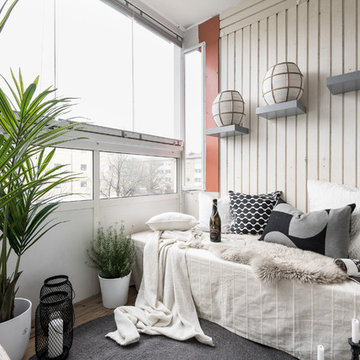
© Christian Johansson / papac
Kleiner Skandinavischer Wintergarten ohne Kamin mit normaler Decke in Göteborg
Kleiner Skandinavischer Wintergarten ohne Kamin mit normaler Decke in Göteborg
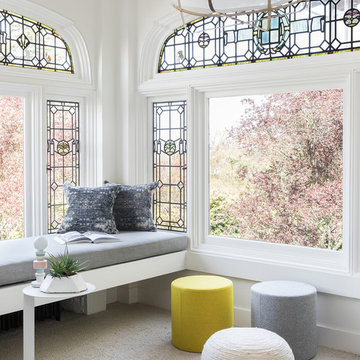
Nordischer Wintergarten mit Teppichboden, normaler Decke und beigem Boden in Seattle
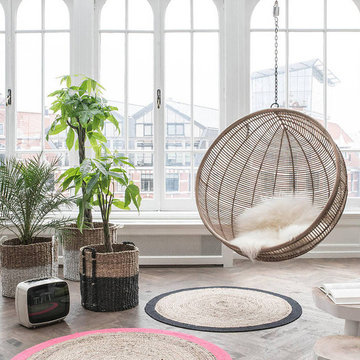
Rattan Hanging Ball Chair
Stunningly Stylish 60's look round egg shape, hanging basket chair, in choice of natural or black rattan, the perfect stylish modern essential chillout chair.
Black or Natural hanging basket chair. Made of natural woven wicker rattan this playful chair will add a nordic style to your room. Create a space to chill in the middle of your living room with your favourite book, music or simply rock from side to side. Bring the outdoors in with this gorgeous new chair.
Materials
Hand woven rattan
Includes fixing and chain
Dimensions
63 x 104 x 104cm
Maximum weight capacity 100kg
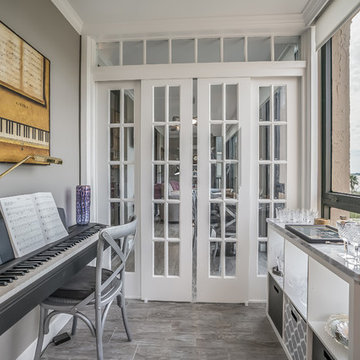
The Hover Bureau
Klassischer Wintergarten mit normaler Decke und grauem Boden in Tampa
Klassischer Wintergarten mit normaler Decke und grauem Boden in Tampa
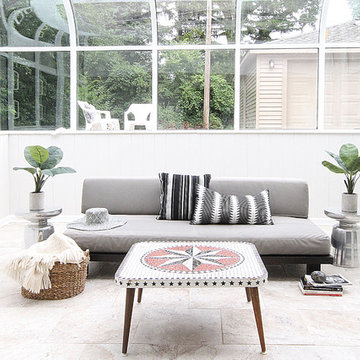
Mittelgroßer Skandinavischer Wintergarten mit Glasdecke und Porzellan-Bodenfliesen in Chicago
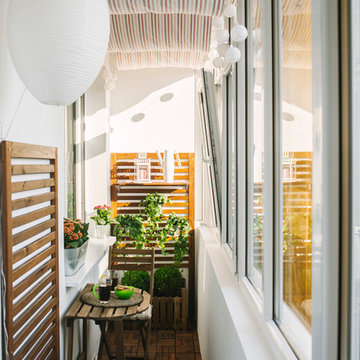
Kleiner Skandinavischer Wintergarten mit braunem Holzboden und normaler Decke in Sonstige

The success of a glazed building is in how much it will be used, how much it is enjoyed, and most importantly, how long it will last.
To assist the long life of our buildings, and combined with our unique roof system, many of our conservatories and orangeries are designed with decorative metal pilasters, incorporated into the framework for their structural stability.
This orangery also benefited from our trench heating system with cast iron floor grilles which are both an effective and attractive method of heating.
The dog tooth dentil moulding and spire finials are more examples of decorative elements that really enhance this traditional orangery. Two pairs of double doors open the room on to the garden.
Vale Paint Colour- Mothwing
Size- 6.3M X 4.7M
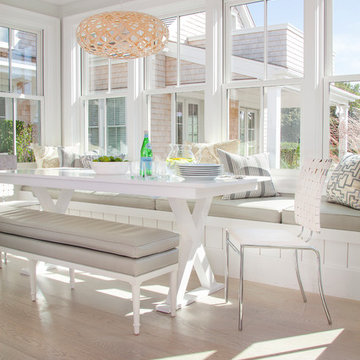
Jeffrey Allen
Mittelgroßer Moderner Wintergarten ohne Kamin mit hellem Holzboden, normaler Decke und beigem Boden in Providence
Mittelgroßer Moderner Wintergarten ohne Kamin mit hellem Holzboden, normaler Decke und beigem Boden in Providence
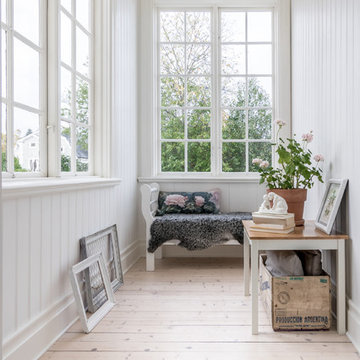
Christian Hammarström från Systema Media
Kleiner Landhaus Wintergarten ohne Kamin mit hellem Holzboden und normaler Decke in Sonstige
Kleiner Landhaus Wintergarten ohne Kamin mit hellem Holzboden und normaler Decke in Sonstige
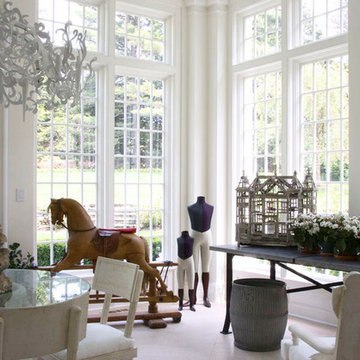
Mittelgroßer Shabby-Chic Wintergarten mit Porzellan-Bodenfliesen, Kamin und normaler Decke in New York
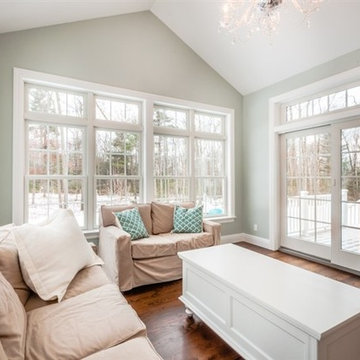
Mittelgroßer Klassischer Wintergarten mit braunem Holzboden und normaler Decke in New York

Contemporary style four-season sunroom addition can be used year-round for hosting family gatherings, entertaining friends, or relaxing with a good book while enjoying the inviting views of the landscaped backyard and outdoor patio area. The gable roof sunroom addition features trapezoid windows, a white vaulted tongue and groove ceiling and a blue gray porcelain paver floor tile from Landmark’s Frontier20 collection. A luxurious ventless fireplace, finished in a white split limestone veneer surround with a brown stained custom cedar floating mantle, functions as the focal point and blends in beautifully with the neutral color palette of the custom-built sunroom and chic designer furnishings. All the windows are custom fit with remote controlled smart window shades for energy efficiency and functionality.
Gelber, Weißer Wintergarten Ideen und Design
5
