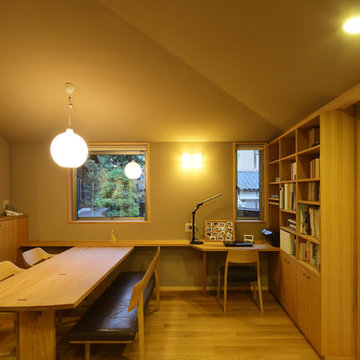Gelbe Esszimmer mit hellem Holzboden Ideen und Design
Suche verfeinern:
Budget
Sortieren nach:Heute beliebt
1 – 20 von 249 Fotos
1 von 3

Large open-concept dining room featuring a black and gold chandelier, wood dining table, mid-century dining chairs, hardwood flooring, black windows, and shiplap walls.

Photos by Valerie Wilcox
Geräumige Klassische Wohnküche mit hellem Holzboden und braunem Boden in Toronto
Geräumige Klassische Wohnküche mit hellem Holzboden und braunem Boden in Toronto
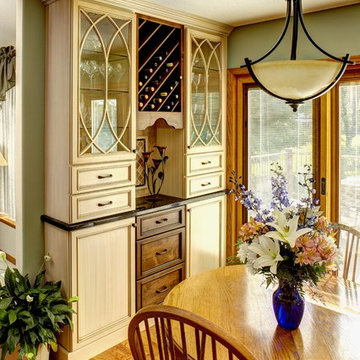
Grabill Home Bar Cabinets
Geschlossenes, Kleines Klassisches Esszimmer ohne Kamin mit grüner Wandfarbe, hellem Holzboden und beigem Boden in Indianapolis
Geschlossenes, Kleines Klassisches Esszimmer ohne Kamin mit grüner Wandfarbe, hellem Holzboden und beigem Boden in Indianapolis
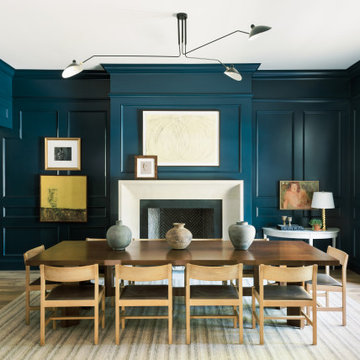
Klassisches Esszimmer mit blauer Wandfarbe, hellem Holzboden und Kamin in Houston
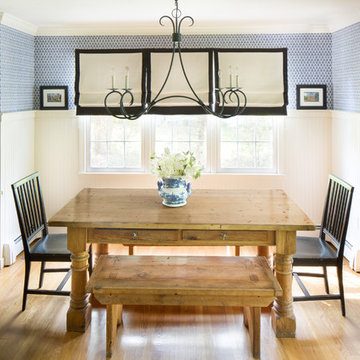
Kyle Caldwell
Mittelgroße Landhaus Wohnküche mit blauer Wandfarbe und hellem Holzboden in Boston
Mittelgroße Landhaus Wohnküche mit blauer Wandfarbe und hellem Holzboden in Boston

Große Moderne Wohnküche mit grauer Wandfarbe, hellem Holzboden und buntem Boden in Sonstige

Modern furnishings meet refinished traditional details.
Geschlossenes Modernes Esszimmer mit hellem Holzboden, braunem Boden, grauer Wandfarbe, Kamin, Kaminumrandung aus Holz und Wandpaneelen in Boston
Geschlossenes Modernes Esszimmer mit hellem Holzboden, braunem Boden, grauer Wandfarbe, Kamin, Kaminumrandung aus Holz und Wandpaneelen in Boston
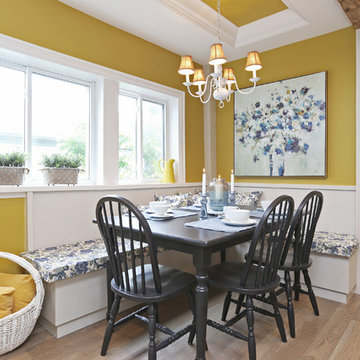
Kleine Landhaus Wohnküche ohne Kamin mit hellem Holzboden, gelber Wandfarbe und beigem Boden in Toronto
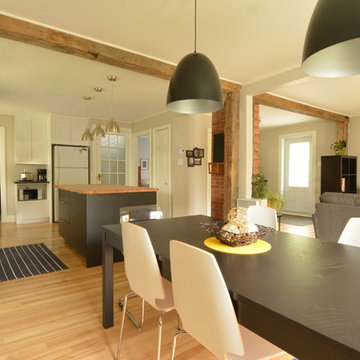
cathia Dion
Offenes, Mittelgroßes Industrial Esszimmer mit weißer Wandfarbe und hellem Holzboden in Montreal
Offenes, Mittelgroßes Industrial Esszimmer mit weißer Wandfarbe und hellem Holzboden in Montreal

The refurbishment include on opening up and linking both the living room and the formal dining room to create a bigger room. This is also linked to the new kitchen side extension with longitudinal views across the property. An internal window was included on the dining room to allow for views to the corridor and adjacent stair, while at the same time allowing for natural light to circulate through the property.

Stylish study area with engineered wood flooring from Chaunceys Timber Flooring
Kleine Landhaus Wohnküche mit hellem Holzboden und Wandpaneelen in Sussex
Kleine Landhaus Wohnküche mit hellem Holzboden und Wandpaneelen in Sussex
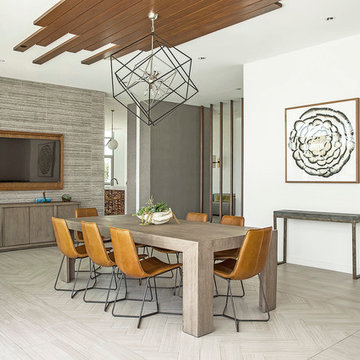
feature wall: Laja Natural
Designer: Ariel Fox Design (Sherman Oaks, CA)
Photographer: Manolo Langis Photography
Fabricator: Pacific Stone Design
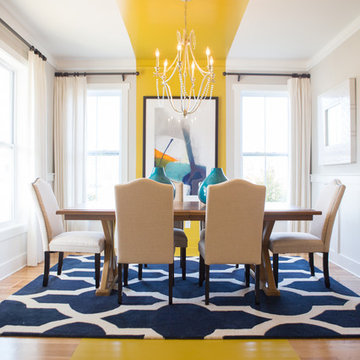
Southern Love Studios
Offenes, Mittelgroßes Klassisches Esszimmer ohne Kamin mit beiger Wandfarbe, hellem Holzboden und gelbem Boden in Raleigh
Offenes, Mittelgroßes Klassisches Esszimmer ohne Kamin mit beiger Wandfarbe, hellem Holzboden und gelbem Boden in Raleigh
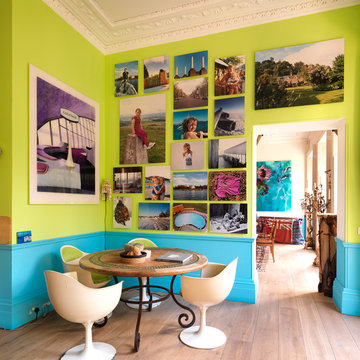
This London townhouse is packed full of colour and vitality. From the lime green kitchen to the yellow ochre lounge area and magenta games room, the colours lend each room a unique energy and vibrancy.
The bathroom is a place of calm in a riot of colours and styles. The classic bathroom products offer effortless style and stand out against the more muted colour palette. The polished Spey bath is our longest and perfect for the large family that the room serves, as is our largest basin the Kinloch and tallest 6 bar towel rail, draped with delightful splashes of colour
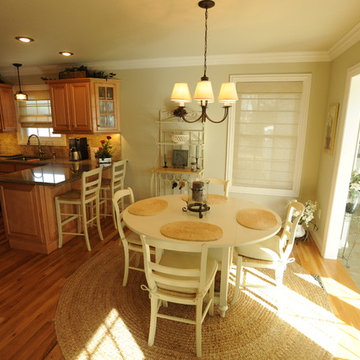
Terry Alfermann/Caleb Rowden
Kleine Klassische Wohnküche mit grüner Wandfarbe, hellem Holzboden, Kamin und Kaminumrandung aus Stein in Sonstige
Kleine Klassische Wohnküche mit grüner Wandfarbe, hellem Holzboden, Kamin und Kaminumrandung aus Stein in Sonstige
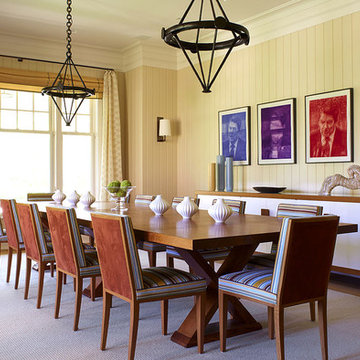
Großes Landhausstil Esszimmer mit gelber Wandfarbe und hellem Holzboden in New York
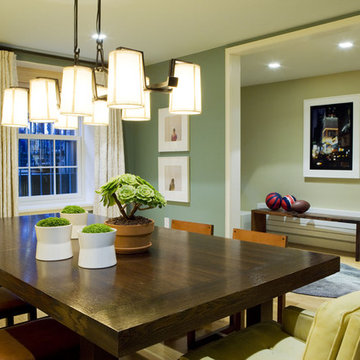
liagre dining table, succulents, dunbar chairs, modern art, curtains
Modernes Esszimmer mit grüner Wandfarbe und hellem Holzboden in New York
Modernes Esszimmer mit grüner Wandfarbe und hellem Holzboden in New York
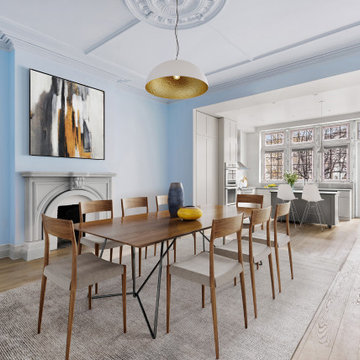
Große Klassische Wohnküche mit blauer Wandfarbe, hellem Holzboden, Kamin, Kaminumrandung aus Beton und beigem Boden in New York
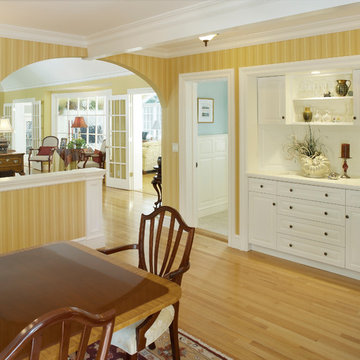
Aaron Usher www.aaronusher.com/
Große Klassische Wohnküche ohne Kamin mit gelber Wandfarbe und hellem Holzboden in Providence
Große Klassische Wohnküche ohne Kamin mit gelber Wandfarbe und hellem Holzboden in Providence
Gelbe Esszimmer mit hellem Holzboden Ideen und Design
1
