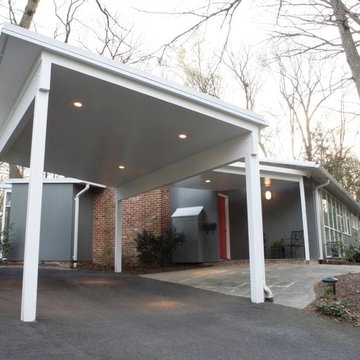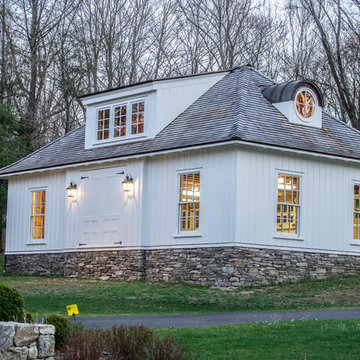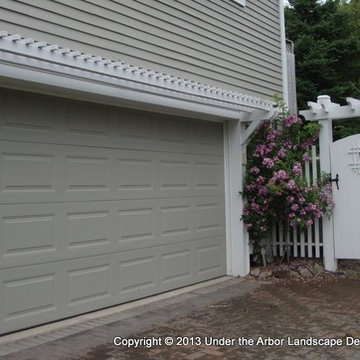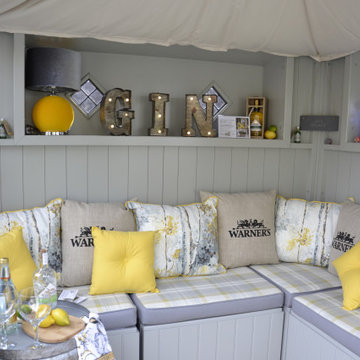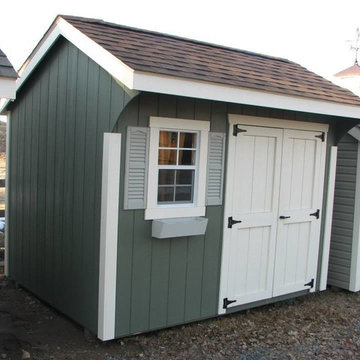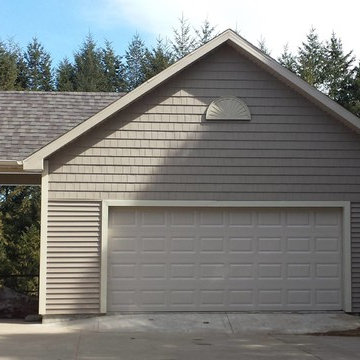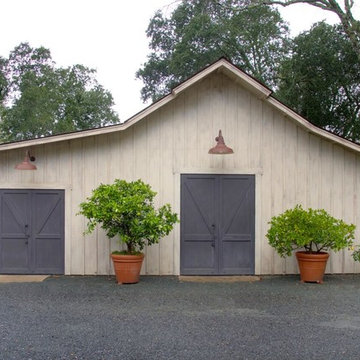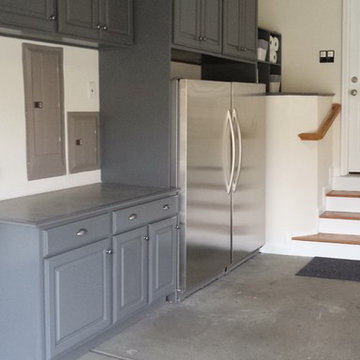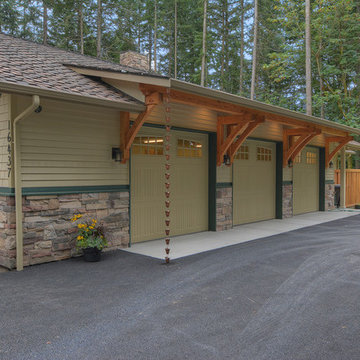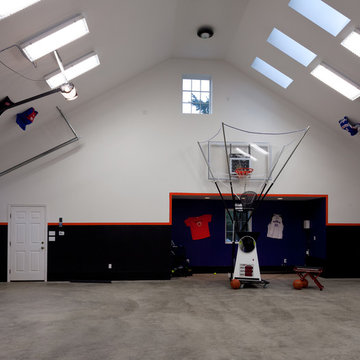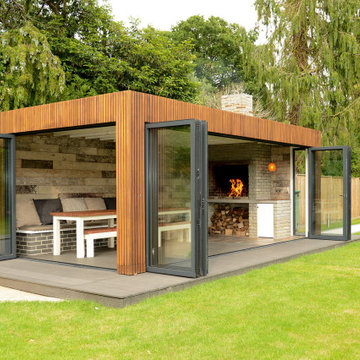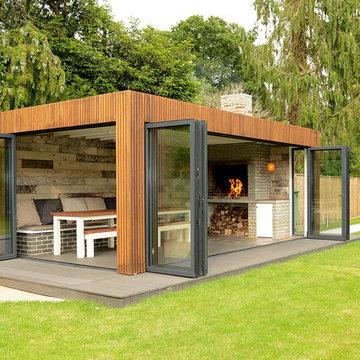Gelbes, Graues Gartenhaus Ideen und Design
Suche verfeinern:
Budget
Sortieren nach:Heute beliebt
121 – 140 von 4.018 Fotos
1 von 3
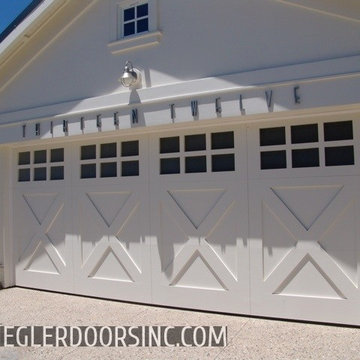
Building quality garage doors is our forté and our Craftsman style garage doors are custom designed in-house to achieve the most architectural correct garage door for your home.This Craftsman or Shaker style garage door was handcrafted using eco-friendly materials that are eco-sustainable and are of the highest quality to ensure durability beauty and give you the appearance of real wood carriage doors. Ziegler Garage Doors has been designing, manufacturing and installing custom garage doors in the Los Angeles area for over 40 years. Our knowledge in architectural door construction enables us to build some of the most gorgeous garage doors not only in California but the rest of the world. Get a free design consultation with one of our designers today and see what we can build for you!
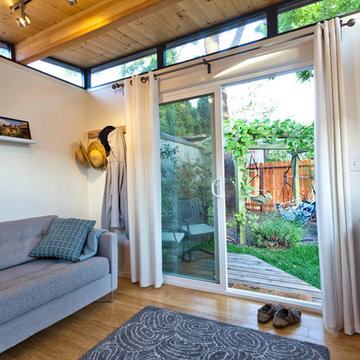
"Hey, thanks for stopping by," says the Modern-Shed. "Why don't you knit yourself a sweater for the coming winter?"
Freistehendes, Kleines Modernes Gästehaus in San Francisco
Freistehendes, Kleines Modernes Gästehaus in San Francisco
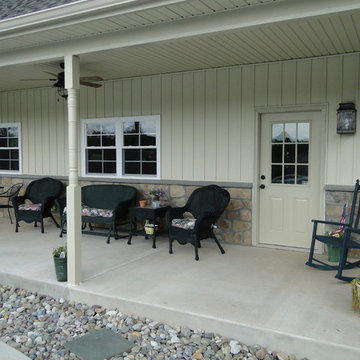
Design Build 2 car garage and pool house by Pugliese Brothers, Inc. We worked with the home owner to determine the budget and the scope of work. Ultimately the design, as shown in the picture, incorporated their desire for stone veneer, vinyl board and batten siding and stucco along with the functionality of the two car garage, second floor pool house, and covered porch area. The budget was upheld and the job was delivered on time. In our opinion dormers would have bolstered the appearance of the garage by adding some dimension to the roof, however they were nixed due to budget constraints.
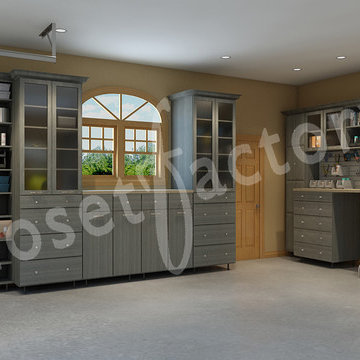
Garages by "Closet Factory" are individually designed and manufactured to meet each persons individual needs and style. This garage is also a work space for projects and the client wanted it to feel like the rest of their home. It provides a work area and plenty of storage with a easy to access tool storage slat wall. Perfect for crafts and other projects.
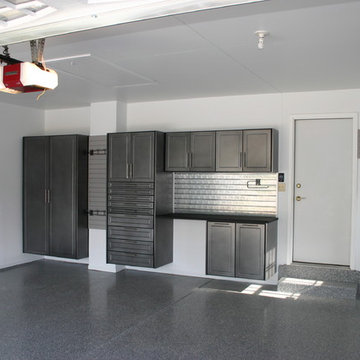
Custom Garage cabinets with 8" bar pulls in our newest color of Silver Vien . Also a custom designed Shoe center with bi-fold doors to either side to be used for golf club storage. Trash / Recycle center built into workbench system with a 9 drawer tool storage chest and custom epoxy floor finish !
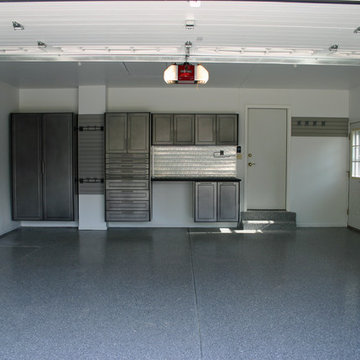
Custom Garage cabinets with 8" bar pulls in our newest color of Silver Vien . Also a custom designed Shoe center with bi-fold doors to either side to be used for golf club storage. Trash / Recycle center built into workbench system with a 9 drawer tool storage chest and custom epoxy floor finish !
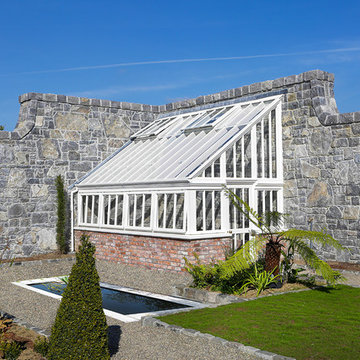
Traditional Victorian styled hardwood lean to glasshouse. This new hardwood glasshouse replaced an old glasshouse that had seen better days.
Klassisches Gartenhaus in Dublin
Klassisches Gartenhaus in Dublin
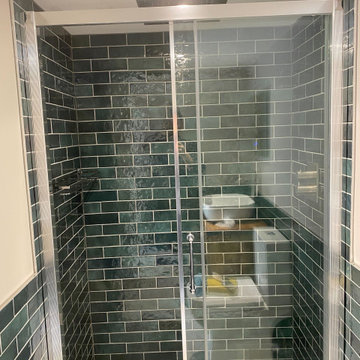
A bespoke garden room for our clients in Oxford.
The room was from our signature range of rooms and based on the Dawn Room design. The clients wanted a fully bespoke room to fit snuggling against the brick boundary walls and Victorian Garden and family house, the room was to be a multifunctional space for all the family to use.
The clients opted for a Pitched roof design complimented with Welsh Slate tiles, and Zinc guttering.
The room needed to work as a break space, with a lounge, a small Gym area for Peloton bike, a small Kitchenette, a separate toilet, shower and Washbasin.
The room featured 3 leaf bi-fold doors, it was clad in Shou Sugi Ban burnt Larch cladding.
The room was heated and cooled with inbuilt air conditioning and was further complemented by a bespoke designed built-in storage.
Gelbes, Graues Gartenhaus Ideen und Design
7
