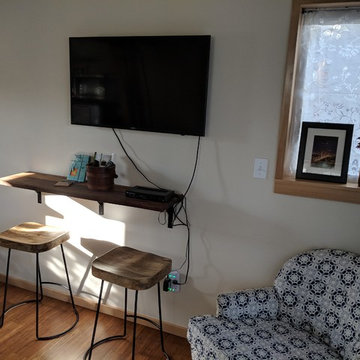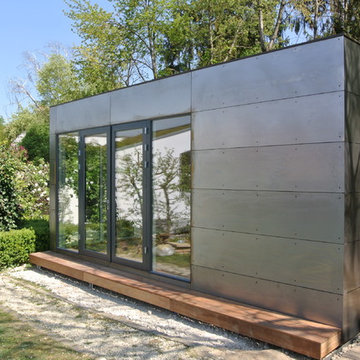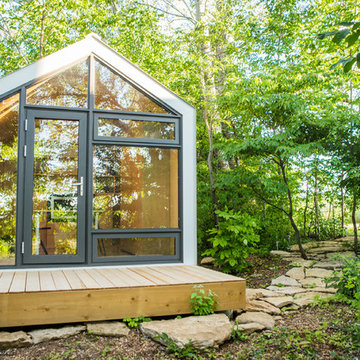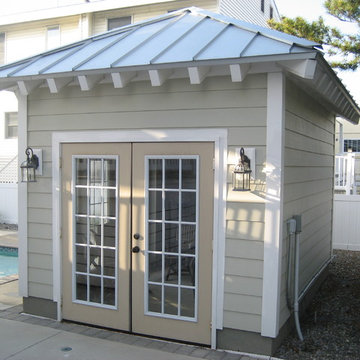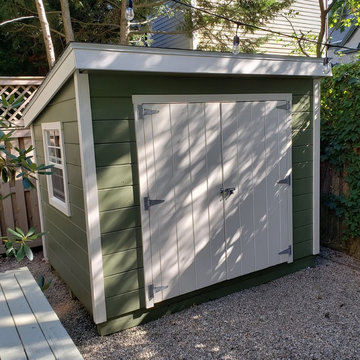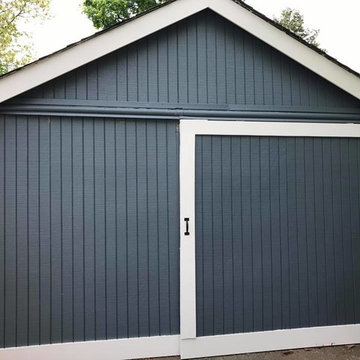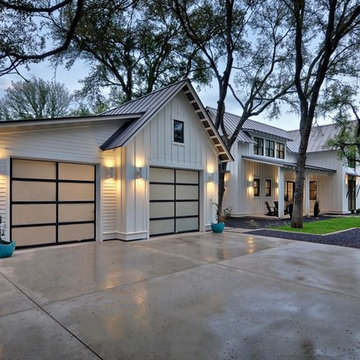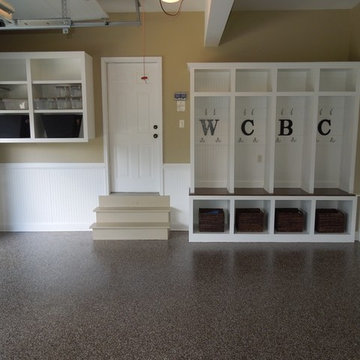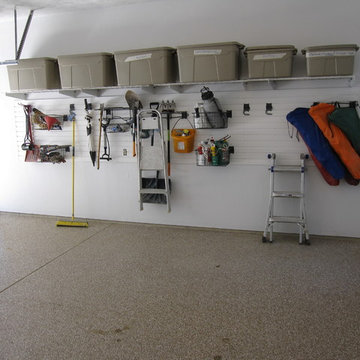Gelbes, Graues Gartenhaus Ideen und Design
Suche verfeinern:
Budget
Sortieren nach:Heute beliebt
161 – 180 von 4.018 Fotos
1 von 3
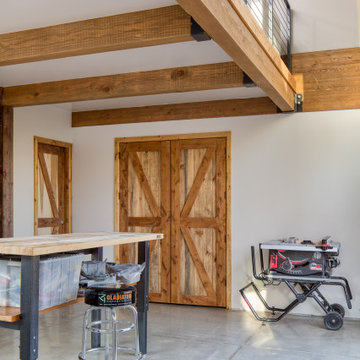
Freistehendes, Kleines Rustikales Gartenhaus als Arbeitsplatz, Studio oder Werkraum in Salt Lake City
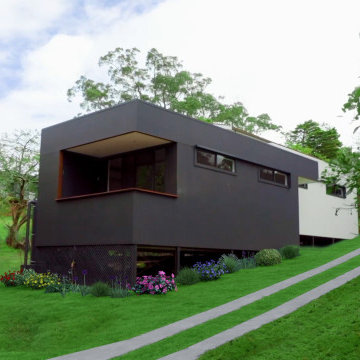
Two bedroom modern granny flat
Freistehendes, Kleines Modernes Gästehaus in Sydney
Freistehendes, Kleines Modernes Gästehaus in Sydney
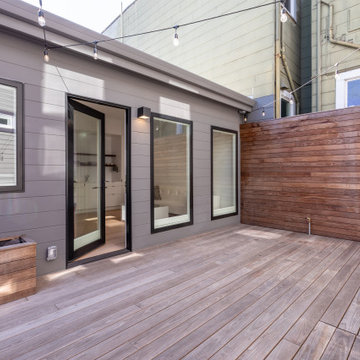
At the site level, our first priority is to remove all the existing clutters (such as a light well, stairs and level changes) in order to create a unified outdoor space that serves both the ADU and the main residence.
With a total interior space of 14'X24', we aimed to create maximum efficiency by finding the optimal proportions for the rooms, and by locating all fixtures and appliances linearly along the long back wall. All white cabinets with stainless steel appliances and hardware, as well as the overall subdued material palette are essential in creating a modern simplicity. Other highlights include a curbless shower entry and a wall-hung toilet. The small but comfortable bath is suffused with natural light thanks to a generous skylight. The overall effect is a tranquil retreat carved out from a dense and somewhat chaotic urban block in one of San Francisco's most busy and vibrant neighborhoods.
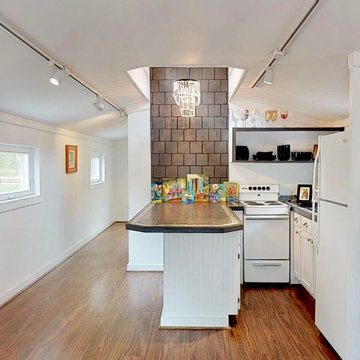
The Guest Apartment Studio is above the center aisle & features a small kitchenette with seating for 4 and full bathroom along with views of the entire property!
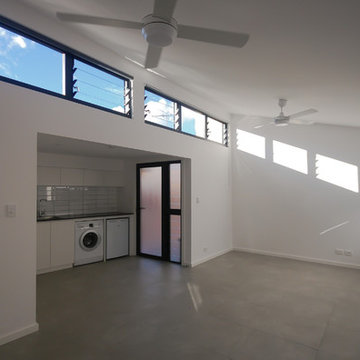
New 35m2 studio attached to an existing garage
Freistehendes, Kleines Modernes Gästehaus in Sydney
Freistehendes, Kleines Modernes Gästehaus in Sydney
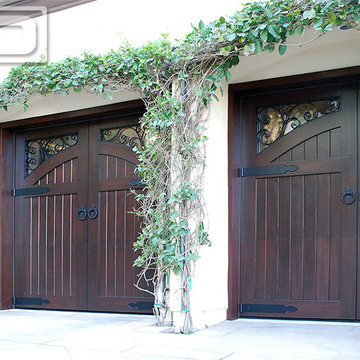
These custom made French Garage Doors are stunning with their hand-forged decorative iron hardware and swift window iron scrolling. Crafted out of solid mahogany overlay material, these garage doors are actually modern in every way without sacrificing the Old European World Charm typical of the French Mediterranean region.
Encasing the garage door openings to match the custom garage doors was an automatic must and the results speak for themselves. Dynamic Garage Door, has created innovative modern design that resembles the beauty of old world architecture while offering modern day convenience such as automatic activating devices that operate our sectional garage doors.
While there are many semi-custom manufacturers out there few specialize in the true customization and architectural retrofitting that Dynamic Garage Door actually does. We thrive on the challenge of recreating history and offering our clients state-of-the-art custom garage doors that resemble the majestic beauty of historical European Architecture.
What do you think of these custom French Garage Doors on this Mediterranean home? Leave your comments below or if you have any questions on a custom garage door and gate project please call our custom design center today!
Custom Design Center: (855) 343-3667
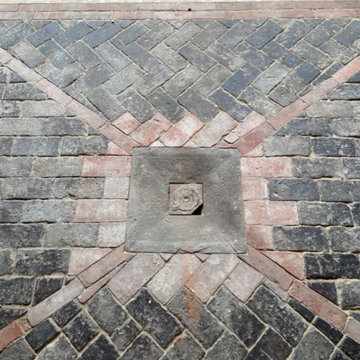
We used reclaimed brick and other reclaimed materials to create a charming potting shed.
Uriger Geräteschuppen in Wiltshire
Uriger Geräteschuppen in Wiltshire
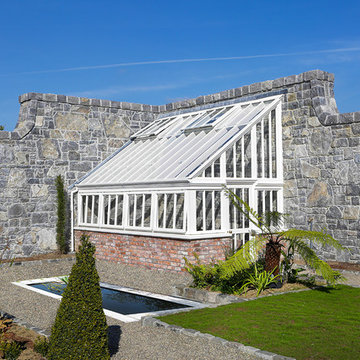
Traditional Victorian styled hardwood lean to glasshouse. This new hardwood glasshouse replaced an old glasshouse that had seen better days.
Klassisches Gartenhaus in Dublin
Klassisches Gartenhaus in Dublin
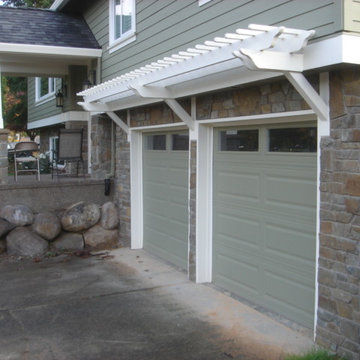
column, covered entry, covered porch, driveway, entrance, entry, garage door, masonry, natural stone, new construction, stairs, stone, stone around garage, stone around garage doors, stone around stairs, stone column, stone on entrance, stone veneer, veneer, West Linn,
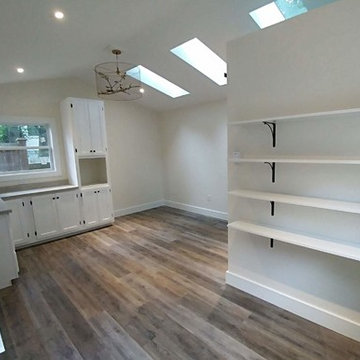
The she shed was intended for a combination art studio and a place to relax for the homeowner who was elderly and suffered with a severe medical condition. We needed to maximize the space to it’s potential, especially since it’s a small space. Included was higher-end pieces such as a stunning chandelier and a stunning Anderson door entrance system. For a more tranquil environment, we incorporated space for comfortable furniture and a propane fireplace. Space was used to the max with built in shelving and cabinetry for the art work and supplies
This 12x18 she-shed was customized with:
Cathedral ceiling with skylights for abundance of natural light
Propane fireplace
Built in cabinets and shelving for art studio supplies
Barn door entrance to small garden tool storage area
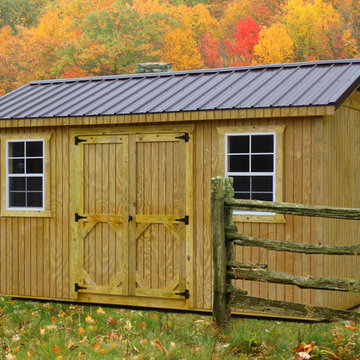
A ranch style shed with T1-11 wood siding and a brown metal roof in a pasture.
Freistehender, Mittelgroßer Rustikaler Geräteschuppen in Sonstige
Freistehender, Mittelgroßer Rustikaler Geräteschuppen in Sonstige
Gelbes, Graues Gartenhaus Ideen und Design
9
