Geometrischer Garten im Innenhof Ideen und Design
Suche verfeinern:
Budget
Sortieren nach:Heute beliebt
1 – 20 von 3.962 Fotos
1 von 3

The garden that we created unifies the property by knitting together five different garden areas into an elegant landscape surrounding the house. Different garden rooms, each with their own character and “mood”, offer places to sit or wander through to enjoy the property. The result is that in a small space you have several different garden experiences all while understanding the context of the larger garden plan.
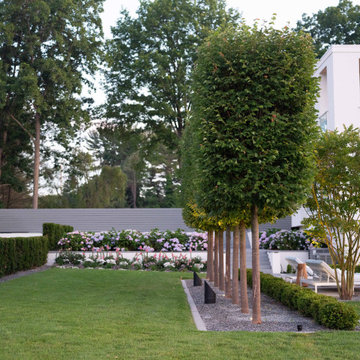
This was a creative collaboration with ROBIN KRAMER GARDEN DESIGN (their design combined with LaurelRock's plant installation and pruning).
We used proper pruning techniques to square the hornbeam, green velvet, and 'Dee Runk' boxwood hedges, along with the pleaching of the linden trees.
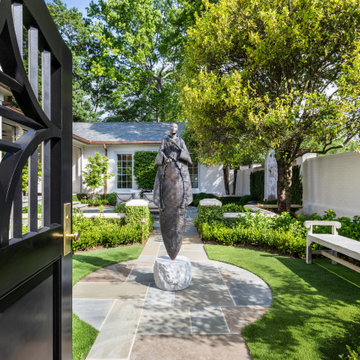
Geometrischer, Großer, Halbschattiger Klassischer Garten im Innenhof mit Wasserspiel und Natursteinplatten in Sonstige
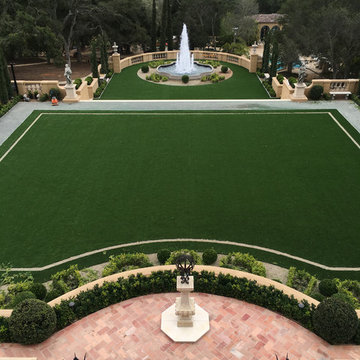
Geometrischer, Geräumiger Klassischer Garten im Innenhof im Sommer mit Wasserspiel, direkter Sonneneinstrahlung und Pflastersteinen in Orange County
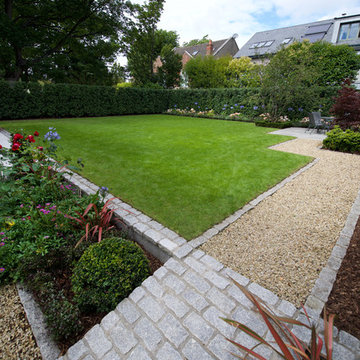
Client asked for a large lawn area for children and evergreen hedging ( Portugese Laurel ) for privacy. We installed a compact patio in a very sunny corner of the garden. This was always designed to be a low maintenance garden.
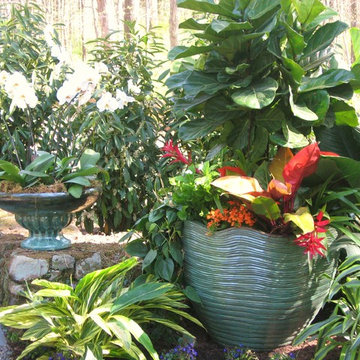
Geometrischer, Großer, Halbschattiger Asiatischer Garten im Frühling mit Betonboden in Philadelphia
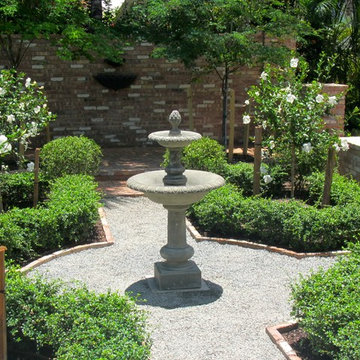
Courtyard garden design ideas in this backyard space filled with fountains seating areas and pergola
Geometrischer, Kleiner Klassischer Garten im Innenhof mit Wasserspiel, direkter Sonneneinstrahlung und Pflastersteinen in Miami
Geometrischer, Kleiner Klassischer Garten im Innenhof mit Wasserspiel, direkter Sonneneinstrahlung und Pflastersteinen in Miami
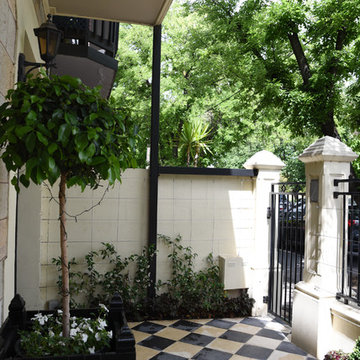
Geometrischer, Kleiner, Halbschattiger Klassischer Garten mit Betonboden in Adelaide
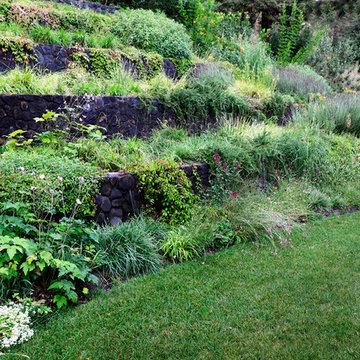
In this extensive landscape transformation, Campion Walker took a secluded house nestled above a running stream and turned it into a multi layered masterpiece with five distinct ecological zones.
Using an established oak grove as a starting point, the team at Campion Walker sculpted the hillsides into a magnificent wonderland of color, scent and texture. Natural stone, copper, steel, river rock and sustainable Ipe hardwood work in concert with a dynamic mix of California natives, drought tolerant grasses and Mediterranean plants to create a truly breathtaking masterpiece where every detail has been considered, crafted, and reimagined.
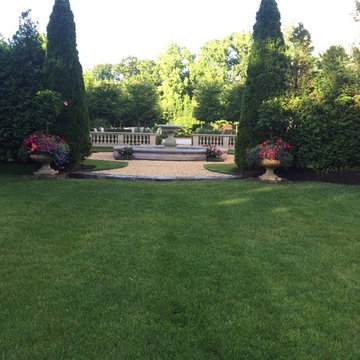
Installation of fountain and landscape in formal courtyard
Geometrischer, Geräumiger Mediterraner Garten im Innenhof mit Wasserspiel in New York
Geometrischer, Geräumiger Mediterraner Garten im Innenhof mit Wasserspiel in New York
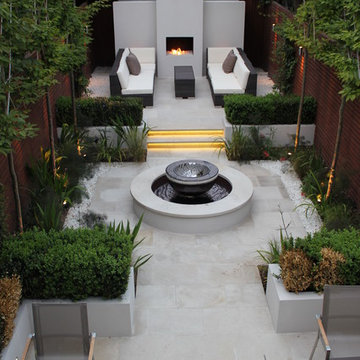
Designed by Simon Thomas
Geometrischer, Mittelgroßer, Halbschattiger Moderner Garten im Innenhof im Frühling mit Feuerstelle und Natursteinplatten in London
Geometrischer, Mittelgroßer, Halbschattiger Moderner Garten im Innenhof im Frühling mit Feuerstelle und Natursteinplatten in London
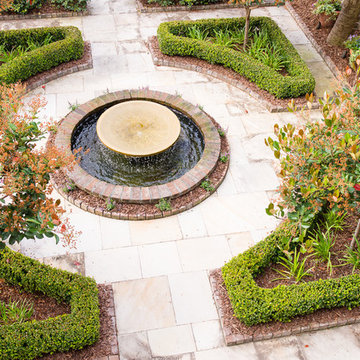
Geometrischer, Kleiner Klassischer Garten im Innenhof mit Kübelpflanzen, direkter Sonneneinstrahlung und Pflastersteinen in Charleston
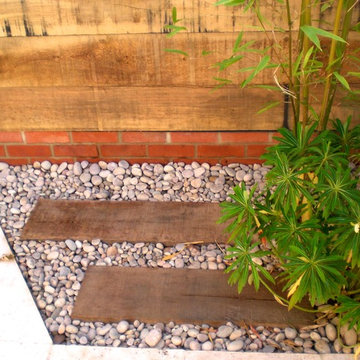
Mark Payne Landscape Design
Geometrischer, Kleiner Garten im Innenhof in Sussex
Geometrischer, Kleiner Garten im Innenhof in Sussex
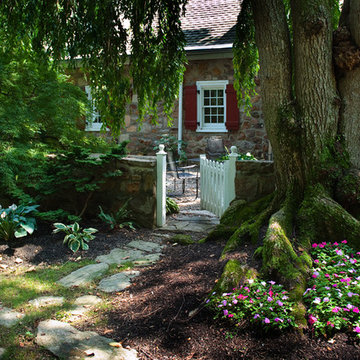
With the inspiration of a charming old stone farm house Warren Claytor Architects, designed the new detached garage as well as the addition and renovations to this home. It included a new kitchen, new outdoor terrace, new sitting and dining space breakfast room, mudroom, master bathroom, endless details and many recycled materials including wood beams, flooring, hinges and antique brick. Photo Credit: John Chew
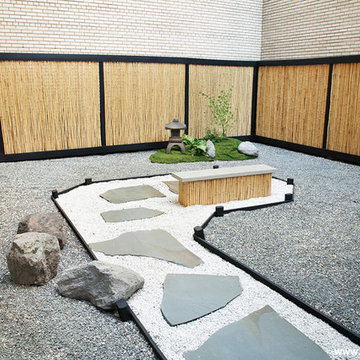
Japanese courtyard garden in NYC. This garden was built in a dark courtyard on top of a roof. All plants are real and had to be planted within the mounds.

Garden allee path with copper pipe trellis
Photo by: Jeffrey Edward Tryon of PDC
Kleiner, Schattiger, Geometrischer Moderner Garten im Sommer in Philadelphia
Kleiner, Schattiger, Geometrischer Moderner Garten im Sommer in Philadelphia
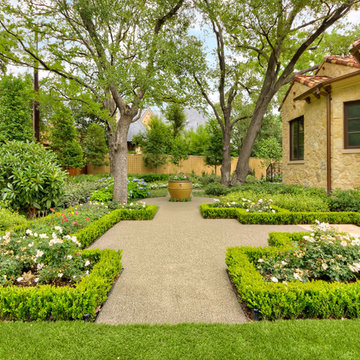
A luxurious Mediterranean house and property with Tuscan influences featuring majestic Live Oak trees, detailed travertine paving, expansive lawns and lush gardens. Designed and built by Harold Leidner Landscape Architects. House construction by Bob Thompson Homes.
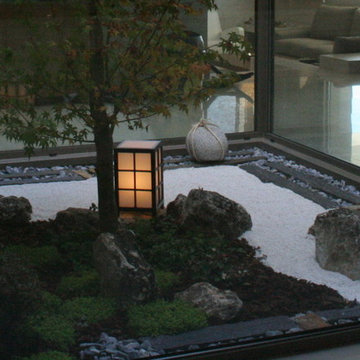
This zen garden is located on a central courtyard that connects the kitchen of the house, with the living - dining area and main access hall.
As you can see it is glazed on several sides, each view after concluded the work is slightly different. This time, only put a lamp in Japanese style to give the night lighting environment.
This is a sample of a Zen garden that carries an implicit minimalist in design. The conditions in the house are basically clear and minimalist tones, it is for that reason that it was decided to this design.
Few elements, well distributed, with a mix of different textures, from coarse gravel and dark gray color, contrasting with the white gravel and raked; allows us to balance the wabi sabi and the scene.
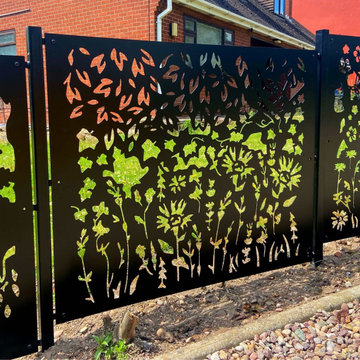
Garden Fence Panel Privacy Screen Summer Garden 1.15x0.95m Metal Laser Cut Made in UK Patio Divider Balustrade Railing Balcony Deck - part of the Four Seasons Garden Fencing Collection, it includes 4 Metal Garden Panels with different designs.
• Size and Material: Standard Size: 1.15 m x 0.95 m, Heavy Duty Steel, Black Powder Coated. This Garden Screen Panel for Privacy is part of the Four Seasons Garden Fencing Collection, it includes 4 Metal Garden Panels with different designs. We can make this Panel Screen in any size, design, or colour at optional cost
• This Metal Panel can be used for anything: Balustrade, Deck Panel, Balcony Privacy Panel, Railing Panel, Outdoor Garden Screen, or Fence Planter.
• Add Privacy and Security with Metal Fences, Garden Dividers for Your Patio, Hot Tub, Swimming Pool, Balcony.
• Don’t forget to order posts for our easy fixing Privacy Screens and Fence Panels. We offer two options- posts with a footplate as well as posts for concreting
• This garden fence screen is exactly what you need, if you want to make your garden or patio stand-out Look through the rest of this collection, to harmonize all your garden décor.
• These garden screening and fencing panels are the best solution for those looking for a decorative iron wrought fence or gate.
If you would like to order something with an individual design - please look at section BESPOKE PRODUCTS and message or call us. We would more than happy to bring any of your daring fantasies to life.
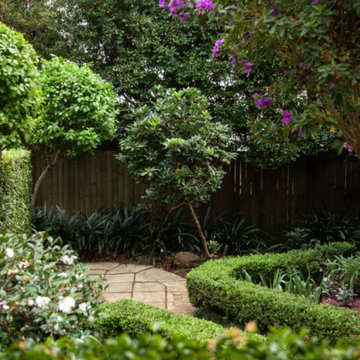
We were called in to completely renovate this semi established garden in Edglecliff.
We established further boundaries using buxus and brought in new plants to help bring the space a more contemporary and balanced feel.
Geometrischer Garten im Innenhof Ideen und Design
1