Geräumige Ankleidezimmer mit Deckengestaltungen Ideen und Design
Sortieren nach:Heute beliebt
81 – 100 von 146 Fotos
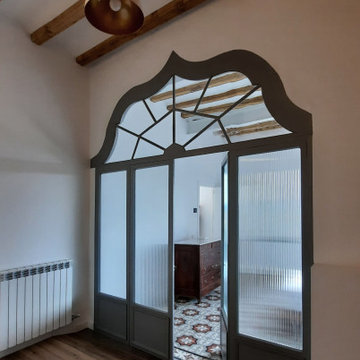
Geräumiges Rustikales Ankleidezimmer mit Ankleidebereich, braunem Holzboden und freigelegten Dachbalken in Sonstige
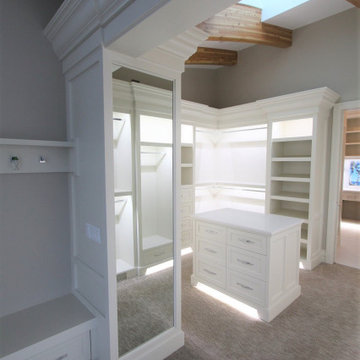
Larger than life custom closet with built in bench, exposed glulam beams and floor to ceiling mirror.
Geräumiges Klassisches Ankleidezimmer mit Ankleidebereich, weißen Schränken, Teppichboden, beigem Boden und freigelegten Dachbalken in Calgary
Geräumiges Klassisches Ankleidezimmer mit Ankleidebereich, weißen Schränken, Teppichboden, beigem Boden und freigelegten Dachbalken in Calgary
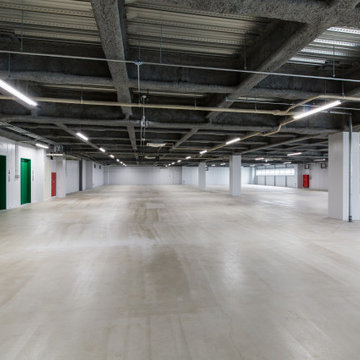
4階貸倉庫部分になります。
左手、緑の扉はエレベーターになります。荷物用、人荷用エレベーターが2台設置されています。
Geräumiges Skandinavisches Ankleidezimmer mit grauem Boden und freigelegten Dachbalken in Tokio
Geräumiges Skandinavisches Ankleidezimmer mit grauem Boden und freigelegten Dachbalken in Tokio
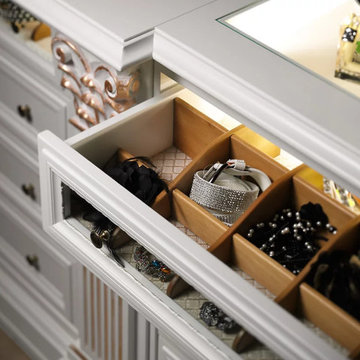
Refined and elegant, in their white golden style, our Roma bespoke wooden wardrobes offer many combinations to always keep your clothes tidy.
The white structure alternates with the light walnut of the shelves and drawers and gives the whole closet a harmonious touch of elegance.
The central island offers even more space to put all your accessories and it comes with a comfortable and soft armchair.
The sliding panels that cover other storage compartments and a large mirror are further details that make these closets into temples for your clothes.
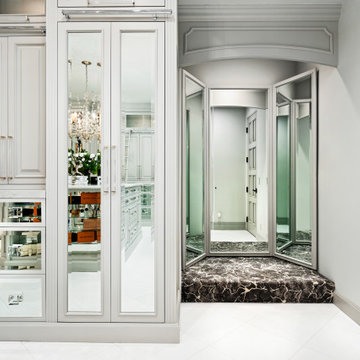
Master closet with built-in storage, white cabinetry, and marble floors.
Geräumiger, Neutraler Mid-Century Begehbarer Kleiderschrank mit Glasfronten, hellen Holzschränken, Marmorboden, weißem Boden und Kassettendecke in Phoenix
Geräumiger, Neutraler Mid-Century Begehbarer Kleiderschrank mit Glasfronten, hellen Holzschränken, Marmorboden, weißem Boden und Kassettendecke in Phoenix
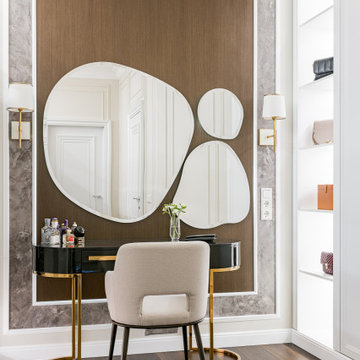
Студия дизайна интерьера D&D design реализовали проект 4х комнатной квартиры площадью 225 м2 в ЖК Кандинский для молодой пары.
Разрабатывая проект квартиры для молодой семьи нашей целью являлось создание классического интерьера с грамотным функциональным зонированием. В отделке использовались натуральные природные материалы: дерево, камень, натуральный шпон.
Главной отличительной чертой данного интерьера является гармоничное сочетание классического стиля и современной европейской мебели премиальных фабрик создающих некую игру в стиль.
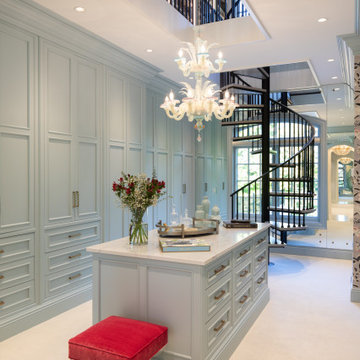
Geräumiger Begehbarer Kleiderschrank mit Schrankfronten mit vertiefter Füllung, blauen Schränken, Teppichboden, weißem Boden und gewölbter Decke in Sonstige
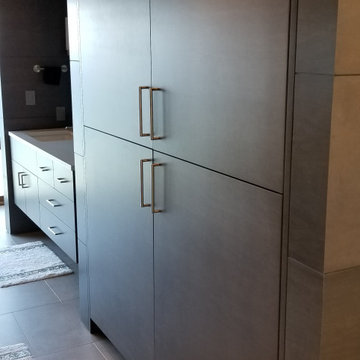
Luxury modern closet design. Over 50 linear feet of floor-to-ceiling storage.
Geräumiges Modernes Ankleidezimmer mit Einbauschrank, flächenbündigen Schrankfronten, hellbraunen Holzschränken, hellem Holzboden und gewölbter Decke in Seattle
Geräumiges Modernes Ankleidezimmer mit Einbauschrank, flächenbündigen Schrankfronten, hellbraunen Holzschränken, hellem Holzboden und gewölbter Decke in Seattle
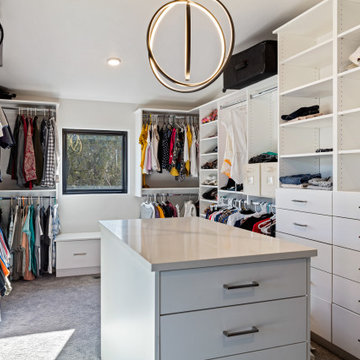
Geräumiger Moderner Begehbarer Kleiderschrank mit flächenbündigen Schrankfronten, weißen Schränken, Teppichboden, grauem Boden und gewölbter Decke in Sonstige
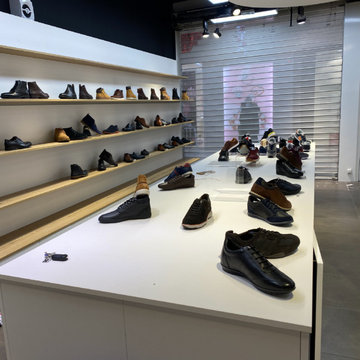
Rénovation et aménagement d'une boutique de chaussures "Idyllic" à Taverny, une ambiance sobre et chic est donné dans cette boutique rehaussée par les étagères minimaliste et la couleur blanche des murs et des meubles afin de mettre en valeur les produits.
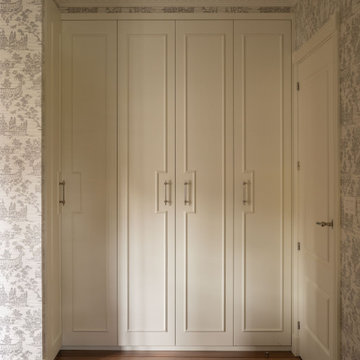
Geräumiges, Neutrales Klassisches Ankleidezimmer mit Ankleidebereich, Kassettenfronten, weißen Schränken, braunem Holzboden, beigem Boden und eingelassener Decke in Bilbao
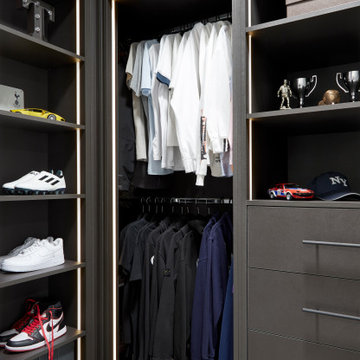
This image showcases the exquisite principle dressing room, meticulously designed to epitomize luxury and functionality. Bathed in beautiful lighting, the room exudes a warm and inviting ambiance, inviting residents to indulge in the art of getting ready in style.
Luxurious seating arrangements provide a comfortable space for dressing and grooming, while clever storage solutions ensure that every item has its place, keeping the room organized and clutter-free. The wood finish joinery adds a touch of elegance and sophistication, enhancing the overall aesthetic of the space.
From sleek built-in wardrobes to chic vanity areas, every design element is thoughtfully curated to optimize space and maximize convenience. Whether selecting the perfect outfit for the day or preparing for a glamorous evening out, the principal dressing room offers a haven of luxury.
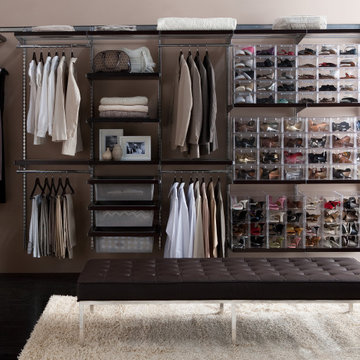
Se trata de un vestidor extra-grande de tipo décor compuesto por barras colgadoras, cestas malla, estanterías con cajas de metacrilato Clarity para organizar todos los zapatos que se pueden encontrar en la web: https://www.ordenencasa.shop/clarity
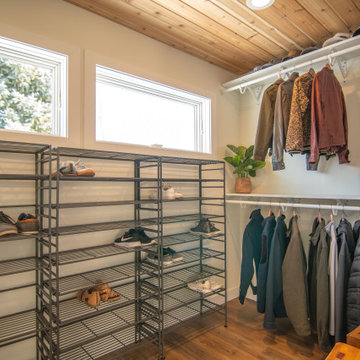
Geräumiger, Neutraler Klassischer Begehbarer Kleiderschrank mit hellem Holzboden, braunem Boden und Holzdielendecke in Minneapolis
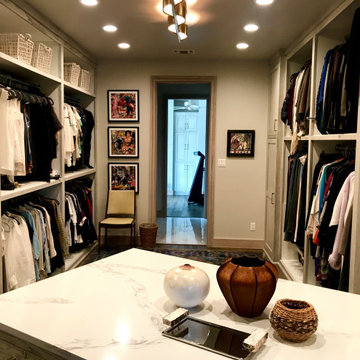
Geräumiger, Neutraler Klassischer Begehbarer Kleiderschrank mit Schrankfronten mit vertiefter Füllung, hellen Holzschränken, braunem Holzboden, grauem Boden und Holzdecke in Austin
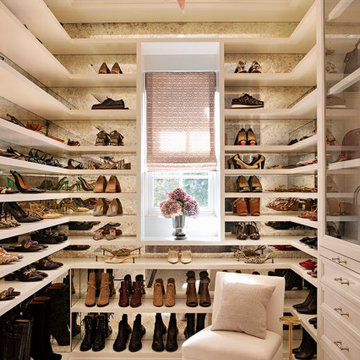
The shoe storage area in the Master Closet has up-lit, mirrored shelves.
Geräumiges Klassisches Ankleidezimmer mit Ankleidebereich, Schrankfronten mit vertiefter Füllung, weißen Schränken, Teppichboden, weißem Boden und Kassettendecke in Los Angeles
Geräumiges Klassisches Ankleidezimmer mit Ankleidebereich, Schrankfronten mit vertiefter Füllung, weißen Schränken, Teppichboden, weißem Boden und Kassettendecke in Los Angeles
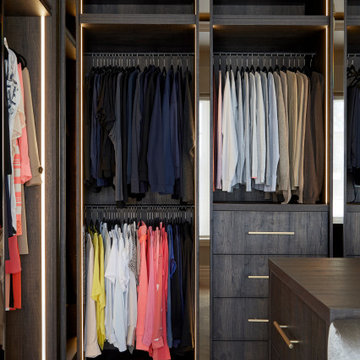
This image showcases the exquisite principle dressing room, meticulously designed to epitomize luxury and functionality. Bathed in beautiful lighting, the room exudes a warm and inviting ambiance, inviting residents to indulge in the art of getting ready in style.
Luxurious seating arrangements provide a comfortable space for dressing and grooming, while clever storage solutions ensure that every item has its place, keeping the room organized and clutter-free. The wood finish joinery adds a touch of elegance and sophistication, enhancing the overall aesthetic of the space.
From sleek built-in wardrobes to chic vanity areas, every design element is thoughtfully curated to optimize space and maximize convenience. Whether selecting the perfect outfit for the day or preparing for a glamorous evening out, the principal dressing room offers a haven of luxury.
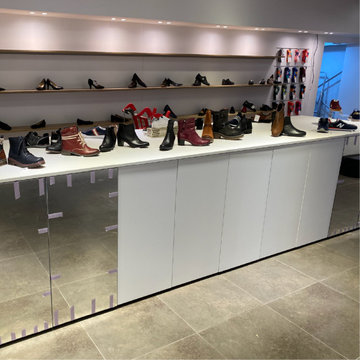
Rénovation et aménagement d'une boutique de chaussures "Idyllic" à Taverny, une ambiance sobre et chic est donné dans cette boutique rehaussée par les étagères minimaliste et la couleur blanche des murs et des meubles afin de mettre en valeur les produits.
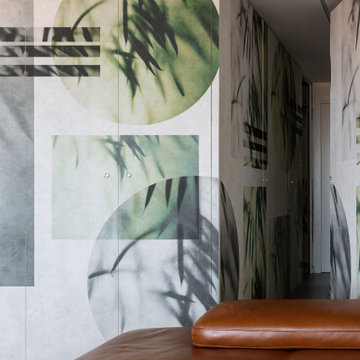
Armadiatura su misura nascosta unita a corridoio di collegamento tra living e zona notte di un open space in stile industriale contemporaneo con pareti e pavimento effetto cemento grigio.
Foto: © Federico Viola Fotografia – 2021
Progetto di Fabiana Fusco Architetto
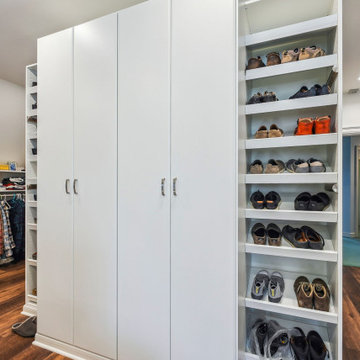
Geräumiger Klassischer Begehbarer Kleiderschrank mit weißen Schränken, Vinylboden und gewölbter Decke in Kolumbus
Geräumige Ankleidezimmer mit Deckengestaltungen Ideen und Design
5