Geräumige Ankleidezimmer mit hellem Holzboden Ideen und Design
Suche verfeinern:
Budget
Sortieren nach:Heute beliebt
1 – 20 von 423 Fotos
1 von 3
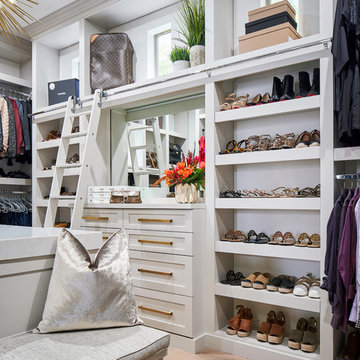
Shoe shelves!! This fabulous closet has built-ins galore. A rolling library ladder lets you access higher areas for extra storage. A closet of your dreams!
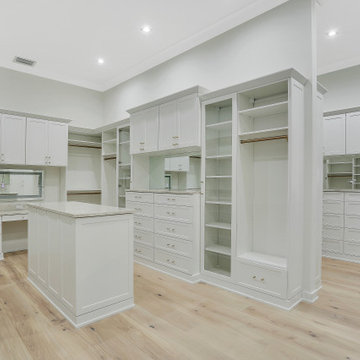
large his/hers closet custom built-ins
Geräumiges, Neutrales Klassisches Ankleidezimmer mit Einbauschrank, weißen Schränken und hellem Holzboden in Miami
Geräumiges, Neutrales Klassisches Ankleidezimmer mit Einbauschrank, weißen Schränken und hellem Holzboden in Miami

Embodying many of the key elements that are iconic in craftsman design, the rooms of this home are both luxurious and welcoming. From a kitchen with a statement range hood and dramatic chiseled edge quartz countertops, to a character-rich basement bar and lounge area, to a fashion-lover's dream master closet, this stunning family home has a special charm for everyone and the perfect space for everything.
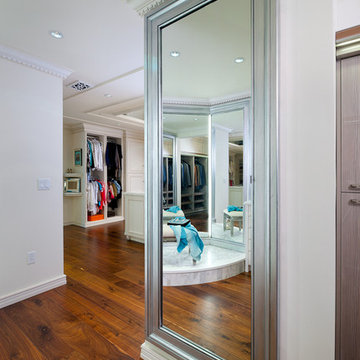
Craig Thompson Photography
Geräumiges Klassisches Ankleidezimmer mit Ankleidebereich, Kassettenfronten, hellem Holzboden und weißen Schränken in Sonstige
Geräumiges Klassisches Ankleidezimmer mit Ankleidebereich, Kassettenfronten, hellem Holzboden und weißen Schränken in Sonstige
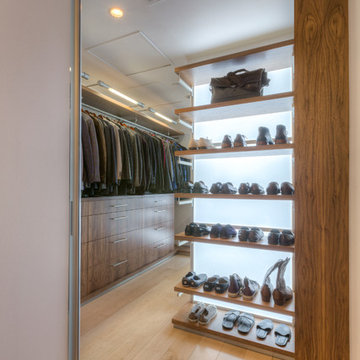
Modern Penthouse
Kansas City, MO
- High End Modern Design
- Glass Floating Wine Case
- Plaid Italian Mosaic
- Custom Designer Closet
Wesley Piercy, Haus of You Photography
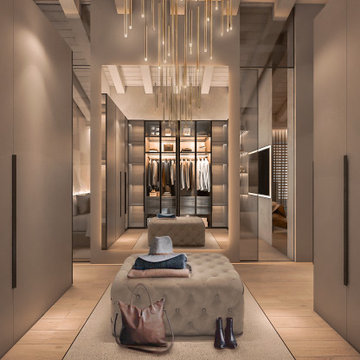
Ampia cabina armadio con un'accurata organizzazione degli spazi.
Geräumiger Moderner Begehbarer Kleiderschrank mit Glasfronten, hellen Holzschränken, hellem Holzboden und freigelegten Dachbalken in Sonstige
Geräumiger Moderner Begehbarer Kleiderschrank mit Glasfronten, hellen Holzschränken, hellem Holzboden und freigelegten Dachbalken in Sonstige
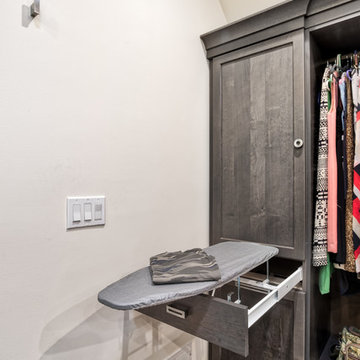
Built-in ironing board for easy accessibility and use!
Photos by Chris Veith
Geräumiger, Neutraler Klassischer Begehbarer Kleiderschrank mit flächenbündigen Schrankfronten, dunklen Holzschränken und hellem Holzboden in New York
Geräumiger, Neutraler Klassischer Begehbarer Kleiderschrank mit flächenbündigen Schrankfronten, dunklen Holzschränken und hellem Holzboden in New York
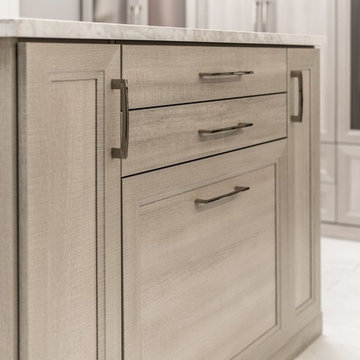
Geräumiger, Neutraler Moderner Begehbarer Kleiderschrank mit Schrankfronten im Shaker-Stil, hellbraunen Holzschränken, hellem Holzboden und beigem Boden in Chicago
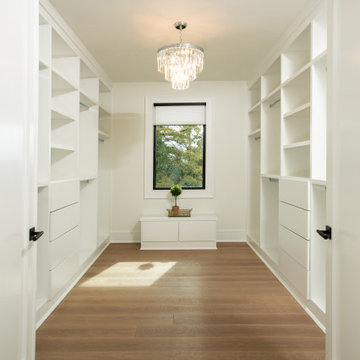
Geräumiges Klassisches Ankleidezimmer mit Einbauschrank, flächenbündigen Schrankfronten, weißen Schränken und hellem Holzboden in Washington, D.C.
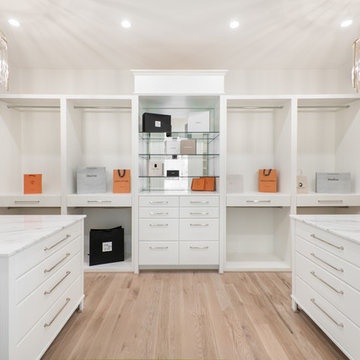
AMBIA Photography
Geräumiger, Neutraler Moderner Begehbarer Kleiderschrank mit flächenbündigen Schrankfronten, weißen Schränken, hellem Holzboden und beigem Boden in Houston
Geräumiger, Neutraler Moderner Begehbarer Kleiderschrank mit flächenbündigen Schrankfronten, weißen Schränken, hellem Holzboden und beigem Boden in Houston
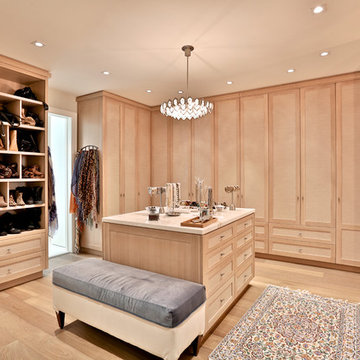
A swoon-worthy dressing room with just the right amount of storage.
Geräumiges, Neutrales Klassisches Ankleidezimmer mit Ankleidebereich, hellen Holzschränken und hellem Holzboden in Toronto
Geräumiges, Neutrales Klassisches Ankleidezimmer mit Ankleidebereich, hellen Holzschränken und hellem Holzboden in Toronto
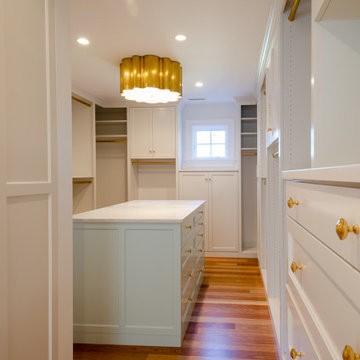
Geräumiger, Neutraler Klassischer Begehbarer Kleiderschrank mit Schrankfronten im Shaker-Stil, weißen Schränken, hellem Holzboden und beigem Boden in Bridgeport
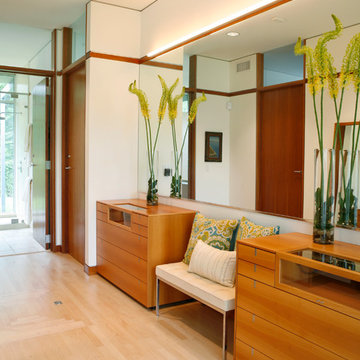
Custom cherry veneer dressers and perimeter moldings accent the dressing room which connects to the master bath. Designed by Architect Philetus Holt III, HMR Architects and built by Lasley Construction.
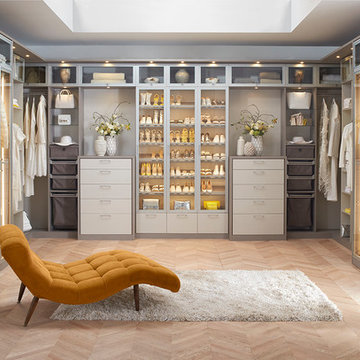
FASHIONISTA WALK-IN
• With a soft palette and rich textural details, fashion meets function for a closet that feels like a personal boutique
• Tesoro™ Linen and Corsican Weave finishes create a soft color palette.
• Matte Aluminum doors with clear glass inserts display shoes and accessories.
• Matte Aluminum hardware adds polish.
• Two built-in chests with drawers, pull-out baskets and hampers offer concealed storage.
• Glass shelves showcase collectibles.
• Lighted shoe storage, lit closet side panels and overhead ambient lighting offer a boutique-like feel.
• LED technology offers energy-efficient lighting.
• Waterfall countertop edge detail and modern top cap create a built-in look.
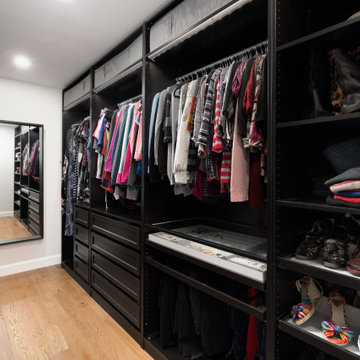
Master bedroom renovation! This beautiful renovation result came from a dedicated team that worked together to create a unified and zen result. The bathroom used to be the walk in closet which is still inside the bathroom space. Oak doors mixed with black hardware give a little coastal feel to this contemporary and classic design. We added a fire place in gas and a built-in for storage and to dress up the very high ceiling. Arched high windows created a nice opportunity for window dressings of curtains and blinds. The two areas are divided by a slight step in the floor, for bedroom and sitting area. An area rug is allocated for each area.
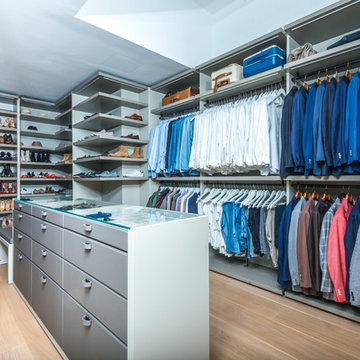
Expansive walk-in closet with an island.
Geräumiger, Neutraler Moderner Begehbarer Kleiderschrank mit offenen Schränken, grauen Schränken und hellem Holzboden in Miami
Geräumiger, Neutraler Moderner Begehbarer Kleiderschrank mit offenen Schränken, grauen Schränken und hellem Holzboden in Miami
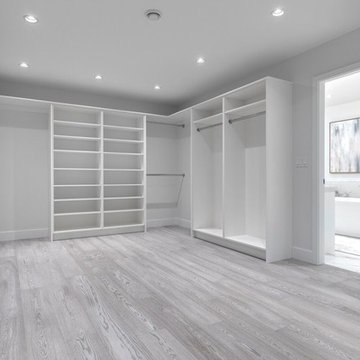
Master closet
Geräumiger, Neutraler Moderner Begehbarer Kleiderschrank mit Schrankfronten im Shaker-Stil, weißen Schränken, hellem Holzboden und grauem Boden in Vancouver
Geräumiger, Neutraler Moderner Begehbarer Kleiderschrank mit Schrankfronten im Shaker-Stil, weißen Schränken, hellem Holzboden und grauem Boden in Vancouver
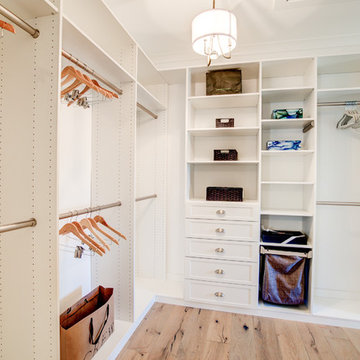
The master closet in the Potomac has 2 entryways connecting to the master bath and the master bedroom! The custom shelving units were provided by Closet Factory!
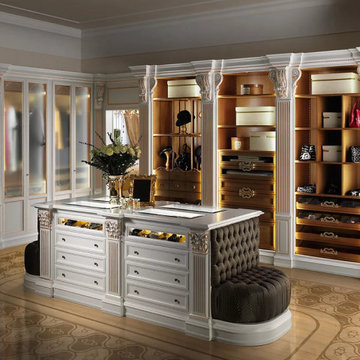
Refined and elegant, in their white golden style, our Roma bespoke wooden wardrobes offer many combinations to always keep your clothes tidy.
The white structure alternates with the light walnut of the shelves and drawers and gives the whole closet a harmonious touch of elegance.
The central island offers even more space to put all your accessories and it comes with a comfortable and soft armchair.
The sliding panels that cover other storage compartments and a large mirror are further details that make these closets into temples for your clothes.
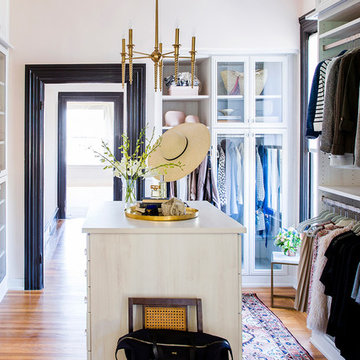
The soft-close drawers feel incredibly luxurious and well-made. The tempered glass doors that help break up the space in a visually interesting way (and hide clutter). The acrylic dividers that keep sweaters stacked and separated. The finish is Aspen, which makes the room look luminous.
Geräumige Ankleidezimmer mit hellem Holzboden Ideen und Design
1