Geräumige Badezimmer mit beiger Waschtischplatte Ideen und Design
Suche verfeinern:
Budget
Sortieren nach:Heute beliebt
41 – 60 von 640 Fotos
1 von 3
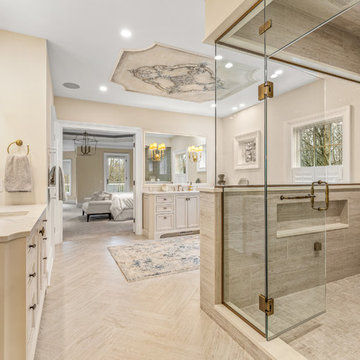
Geräumiges Klassisches Badezimmer En Suite mit Schrankfronten mit vertiefter Füllung, beigen Schränken, freistehender Badewanne, offener Dusche, beiger Wandfarbe, hellem Holzboden, Unterbauwaschbecken, Marmor-Waschbecken/Waschtisch, beigem Boden, Falttür-Duschabtrennung und beiger Waschtischplatte in Cleveland

Wood-Mode 84 cabinetry, Whitney II door style in Cherry wood, matte shale stained finish. Natural cherry interiors and drawer boxes.
Geräumiges Modernes Badezimmer En Suite mit Schrankfronten mit vertiefter Füllung, braunen Schränken, freistehender Badewanne, beigen Fliesen, Steinfliesen, beiger Wandfarbe, Kalkstein, Unterbauwaschbecken, Quarzit-Waschtisch, beigem Boden, beiger Waschtischplatte, Doppelwaschbecken, eingebautem Waschtisch und gewölbter Decke in Chicago
Geräumiges Modernes Badezimmer En Suite mit Schrankfronten mit vertiefter Füllung, braunen Schränken, freistehender Badewanne, beigen Fliesen, Steinfliesen, beiger Wandfarbe, Kalkstein, Unterbauwaschbecken, Quarzit-Waschtisch, beigem Boden, beiger Waschtischplatte, Doppelwaschbecken, eingebautem Waschtisch und gewölbter Decke in Chicago
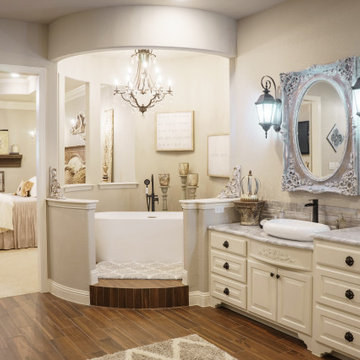
Dream master bathroom with amenities galore.
Geräumiges Country Badezimmer En Suite mit profilierten Schrankfronten, weißen Schränken, Badewanne in Nische, bodengleicher Dusche, beigen Fliesen, beiger Wandfarbe, Aufsatzwaschbecken, Granit-Waschbecken/Waschtisch, offener Dusche, beiger Waschtischplatte, Doppelwaschbecken, eingebautem Waschtisch und eingelassener Decke in Dallas
Geräumiges Country Badezimmer En Suite mit profilierten Schrankfronten, weißen Schränken, Badewanne in Nische, bodengleicher Dusche, beigen Fliesen, beiger Wandfarbe, Aufsatzwaschbecken, Granit-Waschbecken/Waschtisch, offener Dusche, beiger Waschtischplatte, Doppelwaschbecken, eingebautem Waschtisch und eingelassener Decke in Dallas
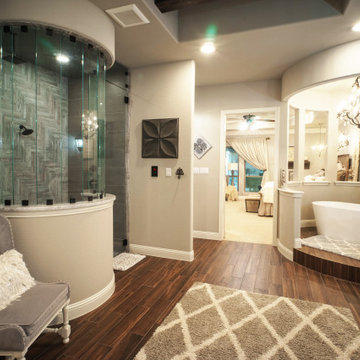
Dream master bathroom with amenities galore.
Geräumiges Landhaus Badezimmer En Suite mit profilierten Schrankfronten, weißen Schränken, Badewanne in Nische, bodengleicher Dusche, beigen Fliesen, beiger Wandfarbe, Aufsatzwaschbecken, Granit-Waschbecken/Waschtisch, offener Dusche, beiger Waschtischplatte, Doppelwaschbecken, eingebautem Waschtisch und eingelassener Decke in Dallas
Geräumiges Landhaus Badezimmer En Suite mit profilierten Schrankfronten, weißen Schränken, Badewanne in Nische, bodengleicher Dusche, beigen Fliesen, beiger Wandfarbe, Aufsatzwaschbecken, Granit-Waschbecken/Waschtisch, offener Dusche, beiger Waschtischplatte, Doppelwaschbecken, eingebautem Waschtisch und eingelassener Decke in Dallas
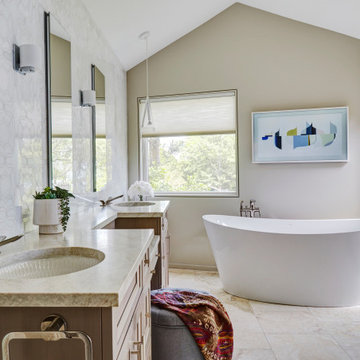
Geräumiges Modernes Badezimmer En Suite mit Schrankfronten mit vertiefter Füllung, braunen Schränken, freistehender Badewanne, beigen Fliesen, Steinfliesen, beiger Wandfarbe, Kalkstein, Unterbauwaschbecken, Quarzit-Waschtisch, beigem Boden, beiger Waschtischplatte, Doppelwaschbecken, eingebautem Waschtisch und gewölbter Decke in Chicago
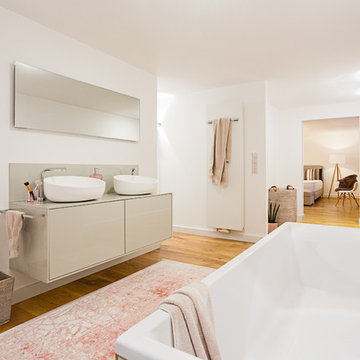
Geräumiges Modernes Badezimmer En Suite mit flächenbündigen Schrankfronten, beigen Schränken, Einbaubadewanne, bodengleicher Dusche, Wandtoilette, beigen Fliesen, Mosaikfliesen, weißer Wandfarbe, braunem Holzboden, Aufsatzwaschbecken, Mineralwerkstoff-Waschtisch, braunem Boden und beiger Waschtischplatte in Köln
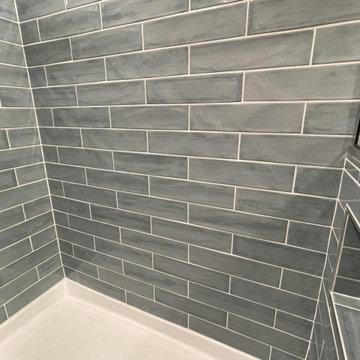
The flooring in the master bath has a Monaco polished porcelain tile (Savannah Hexagon 10" x 8") pattern that accents the shower's wavy subway tile in a midrange blue (Seaside Polished Blue 4" x 16" ceramic tile). A taupe countertop provides a slight Moroccan flair!
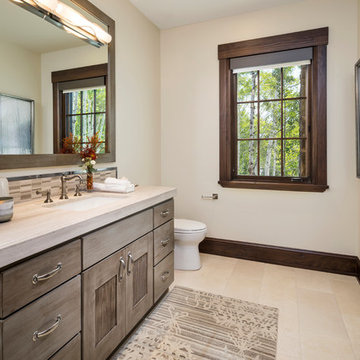
Joshua Caldwell
Geräumiges Rustikales Badezimmer mit grauen Schränken, Marmor-Waschbecken/Waschtisch, Schrankfronten mit vertiefter Füllung, braunen Fliesen, Mosaikfliesen, weißer Wandfarbe, Unterbauwaschbecken, beigem Boden und beiger Waschtischplatte in Salt Lake City
Geräumiges Rustikales Badezimmer mit grauen Schränken, Marmor-Waschbecken/Waschtisch, Schrankfronten mit vertiefter Füllung, braunen Fliesen, Mosaikfliesen, weißer Wandfarbe, Unterbauwaschbecken, beigem Boden und beiger Waschtischplatte in Salt Lake City
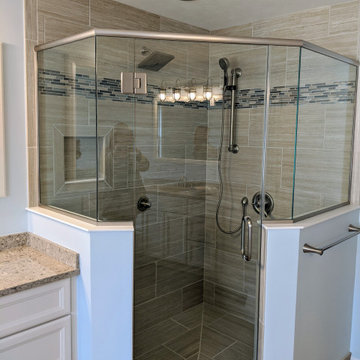
After picture of custom neo-angle shower
Geräumiges Klassisches Badezimmer En Suite mit profilierten Schrankfronten, weißen Schränken, Einbaubadewanne, Eckdusche, Porzellanfliesen, Porzellan-Bodenfliesen, Unterbauwaschbecken, Quarzwerkstein-Waschtisch, beigem Boden, Falttür-Duschabtrennung, beiger Waschtischplatte, Duschbank, Doppelwaschbecken und freistehendem Waschtisch in New York
Geräumiges Klassisches Badezimmer En Suite mit profilierten Schrankfronten, weißen Schränken, Einbaubadewanne, Eckdusche, Porzellanfliesen, Porzellan-Bodenfliesen, Unterbauwaschbecken, Quarzwerkstein-Waschtisch, beigem Boden, Falttür-Duschabtrennung, beiger Waschtischplatte, Duschbank, Doppelwaschbecken und freistehendem Waschtisch in New York
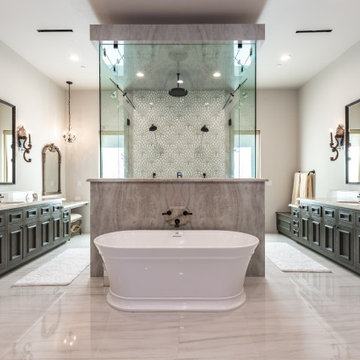
Luxurious his and her master bathroom
Geräumiges Klassisches Badezimmer En Suite mit Kassettenfronten, dunklen Holzschränken, freistehender Badewanne, Doppeldusche, Toilette mit Aufsatzspülkasten, beigen Fliesen, Steinplatten, weißer Wandfarbe, Porzellan-Bodenfliesen, Unterbauwaschbecken, Quarzit-Waschtisch, buntem Boden, Falttür-Duschabtrennung, beiger Waschtischplatte, Doppelwaschbecken und eingebautem Waschtisch in San Francisco
Geräumiges Klassisches Badezimmer En Suite mit Kassettenfronten, dunklen Holzschränken, freistehender Badewanne, Doppeldusche, Toilette mit Aufsatzspülkasten, beigen Fliesen, Steinplatten, weißer Wandfarbe, Porzellan-Bodenfliesen, Unterbauwaschbecken, Quarzit-Waschtisch, buntem Boden, Falttür-Duschabtrennung, beiger Waschtischplatte, Doppelwaschbecken und eingebautem Waschtisch in San Francisco
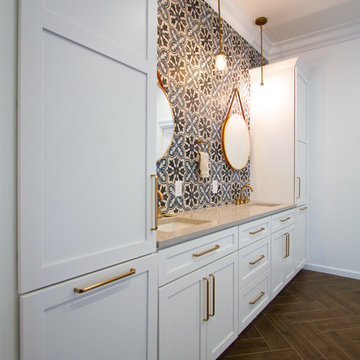
Check out this truly stunning and spacious vanity/ linen tower combo from Dura Supreme. With plenty of room for toiletries, linens, and towels, this vanity also features integrated laundry basket storage.
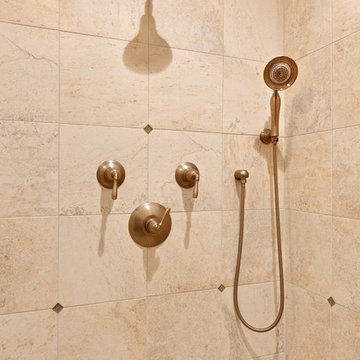
Traditional Master Bath
Geräumiges Klassisches Badezimmer En Suite mit profilierten Schrankfronten, hellbraunen Holzschränken, Unterbauwanne, Eckdusche, Wandtoilette mit Spülkasten, beiger Wandfarbe, Porzellan-Bodenfliesen, Unterbauwaschbecken, Marmor-Waschbecken/Waschtisch, beigem Boden, Falttür-Duschabtrennung, beiger Waschtischplatte, Duschbank, Doppelwaschbecken und eingebautem Waschtisch in Atlanta
Geräumiges Klassisches Badezimmer En Suite mit profilierten Schrankfronten, hellbraunen Holzschränken, Unterbauwanne, Eckdusche, Wandtoilette mit Spülkasten, beiger Wandfarbe, Porzellan-Bodenfliesen, Unterbauwaschbecken, Marmor-Waschbecken/Waschtisch, beigem Boden, Falttür-Duschabtrennung, beiger Waschtischplatte, Duschbank, Doppelwaschbecken und eingebautem Waschtisch in Atlanta
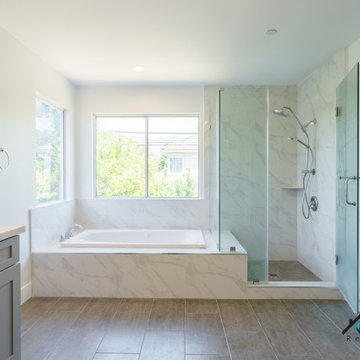
We remodeled this lovely 5 bedroom, 4 bathroom, 3,300 sq. home in Arcadia. This beautiful home was built in the 1990s and has gone through various remodeling phases over the years. We now gave this home a unified new fresh modern look with a cozy feeling. We reconfigured several parts of the home according to our client’s preference. The entire house got a brand net of state-of-the-art Milgard windows.
On the first floor, we remodeled the main staircase of the home, demolishing the wet bar and old staircase flooring and railing. The fireplace in the living room receives brand new classic marble tiles. We removed and demolished all of the roman columns that were placed in several parts of the home. The entire first floor, approximately 1,300 sq of the home, received brand new white oak luxury flooring. The dining room has a brand new custom chandelier and a beautiful geometric wallpaper with shiny accents.
We reconfigured the main 17-staircase of the home by demolishing the old wooden staircase with a new one. The new 17-staircase has a custom closet, white oak flooring, and beige carpet, with black ½ contemporary iron balusters. We also create a brand new closet in the landing hall of the second floor.
On the second floor, we remodeled 4 bedrooms by installing new carpets, windows, and custom closets. We remodeled 3 bathrooms with new tiles, flooring, shower stalls, countertops, and vanity mirrors. The master bathroom has a brand new freestanding tub, a shower stall with new tiles, a beautiful modern vanity, and stone flooring tiles. We also installed built a custom walk-in closet with new shelves, drawers, racks, and cubbies.Each room received a brand new fresh coat of paint.
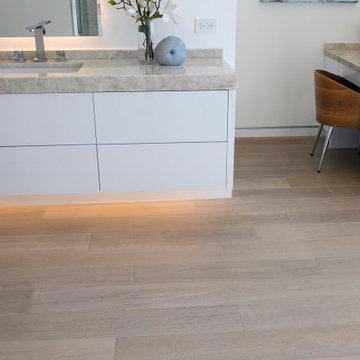
French White 9" Oak select grade flooring
Geräumiges Modernes Badezimmer En Suite mit flächenbündigen Schrankfronten, weißen Schränken, Löwenfuß-Badewanne, Doppeldusche, beigen Fliesen, weißer Wandfarbe, braunem Holzboden, Marmor-Waschbecken/Waschtisch, braunem Boden, Schiebetür-Duschabtrennung, beiger Waschtischplatte, Duschbank, Doppelwaschbecken und eingebautem Waschtisch in Los Angeles
Geräumiges Modernes Badezimmer En Suite mit flächenbündigen Schrankfronten, weißen Schränken, Löwenfuß-Badewanne, Doppeldusche, beigen Fliesen, weißer Wandfarbe, braunem Holzboden, Marmor-Waschbecken/Waschtisch, braunem Boden, Schiebetür-Duschabtrennung, beiger Waschtischplatte, Duschbank, Doppelwaschbecken und eingebautem Waschtisch in Los Angeles
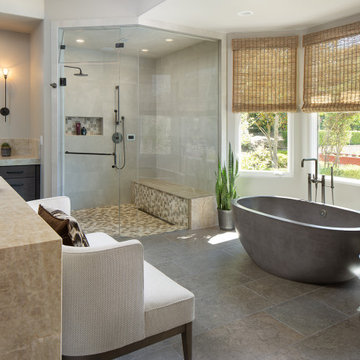
Large Primary Bath remodel. A center island was added to add storage and counter top to facilitate packing for the clients travels. The new free-standing stone tub replaces a raised tub. The new shower has plenty of room for 2 person steam session. The designed added a coffee maker and under counter refrigerator for the days the clients want to hang out in their adjoining spacious bedroom or curl up on the settee. The remodel included the closet (not shown) with added purse storage cabinet .
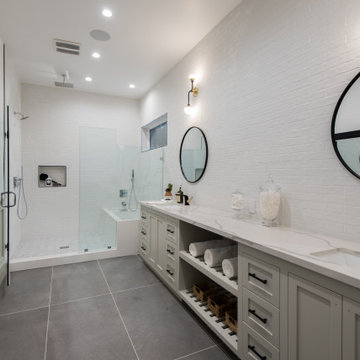
Geräumiges Modernes Duschbad mit Schrankfronten im Shaker-Stil, grauen Schränken, Duschbadewanne, grauen Fliesen, weißer Wandfarbe, Unterbauwaschbecken, grauem Boden, offener Dusche, beiger Waschtischplatte, Wandnische, Duschbank und vertäfelten Wänden in Los Angeles
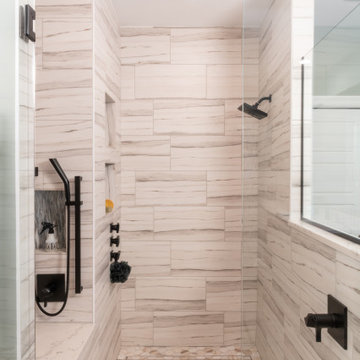
Geräumiges Rustikales Badezimmer En Suite mit Schrankfronten im Shaker-Stil, braunen Schränken, Unterbauwanne, Duschnische, beigen Fliesen, Mosaikfliesen, grüner Wandfarbe, Keramikboden, Unterbauwaschbecken, Quarzwerkstein-Waschtisch, braunem Boden, Falttür-Duschabtrennung und beiger Waschtischplatte in St. Louis
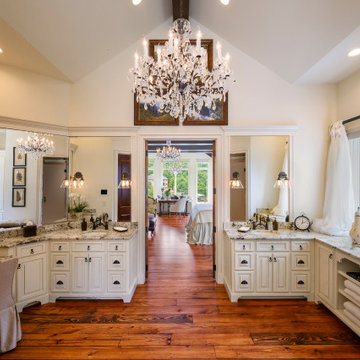
Geräumiges Mediterranes Badezimmer En Suite mit freistehender Badewanne, weißer Wandfarbe, braunem Holzboden, Granit-Waschbecken/Waschtisch, braunem Boden und beiger Waschtischplatte in Kansas City
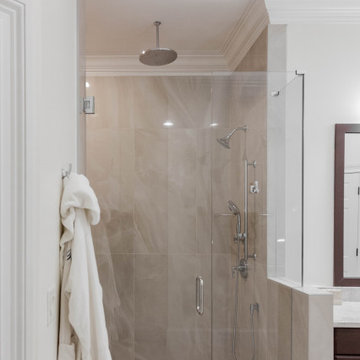
These two en suite master bathrooms are a perfect place to unwind and relax. Both rooms have been remodeled to be distinct and to suit both of our client's needs and tastes.
The first bathroom showcases a large deep overmount jetted tub with surrounding deck, deck mounted tub filler and hand shower, a vanity area and water closet. Alluring Mother of Pearl mosaic tile shimmers in the arched recessed window area, side splashes of tub, as well as on the full height of the walls on the vanity side. Large format Nolita Ambra tile was installed on the floor as well as on apron of the tub deck. Beautiful Taj Mahal quartzite vanity tops on painted existing cabinetry bring together the various finishes in the bathroom.
In the adjoining room there is a walk-in shower, vanity, and water closet. The Large 24x48 Nolita tile is the focal point and absolutely stunning. The tile has been installed on the floor as well as on the walls inside the shower up to the high ceiling. The grandeur of the walk-in shower is magnificently elegant and makes one feel like they are in a 5-Star resort and spa.
Check out more projects like this one on our website:
https://stoneunlimited.net/
#stoneunlimited
#stoneunlimited kitchen and bath
#stoneunlimited kitchen and bath remodeling
#stoneunlimited bath
#stoneunlimited remodel
#stoneunlimited master bath remodel
#bathroom remodel
#master bathroom remodel
#kitchen remodel
#bathroomdesign
#bathrooms
#bathroom
#remodel
#remodeling
#remodelling
#remodelingcontractors
#bathroom renovation
#bathroom make over
#neutral
#tiles
#Walkinshower
#shower
#quartz
#quartzcountertops
#silestone
#deltafaucets
#bathroom cabinets

This home is in a rural area. The client was wanting a home reminiscent of those built by the auto barons of Detroit decades before. The home focuses on a nature area enhanced and expanded as part of this property development. The water feature, with its surrounding woodland and wetland areas, supports wild life species and was a significant part of the focus for our design. We orientated all primary living areas to allow for sight lines to the water feature. This included developing an underground pool room where its only windows looked over the water while the room itself was depressed below grade, ensuring that it would not block the views from other areas of the home. The underground room for the pool was constructed of cast-in-place architectural grade concrete arches intended to become the decorative finish inside the room. An elevated exterior patio sits as an entertaining area above this room while the rear yard lawn conceals the remainder of its imposing size. A skylight through the grass is the only hint at what lies below.
Great care was taken to locate the home on a small open space on the property overlooking the natural area and anticipated water feature. We nestled the home into the clearing between existing trees and along the edge of a natural slope which enhanced the design potential and functional options needed for the home. The style of the home not only fits the requirements of an owner with a desire for a very traditional mid-western estate house, but also its location amongst other rural estate lots. The development is in an area dotted with large homes amongst small orchards, small farms, and rolling woodlands. Materials for this home are a mixture of clay brick and limestone for the exterior walls. Both materials are readily available and sourced from the local area. We used locally sourced northern oak wood for the interior trim. The black cherry trees that were removed were utilized as hardwood flooring for the home we designed next door.
Mechanical systems were carefully designed to obtain a high level of efficiency. The pool room has a separate, and rather unique, heating system. The heat recovered as part of the dehumidification and cooling process is re-directed to maintain the water temperature in the pool. This process allows what would have been wasted heat energy to be re-captured and utilized. We carefully designed this system as a negative pressure room to control both humidity and ensure that odors from the pool would not be detectable in the house. The underground character of the pool room also allowed it to be highly insulated and sealed for high energy efficiency. The disadvantage was a sacrifice on natural day lighting around the entire room. A commercial skylight, with reflective coatings, was added through the lawn-covered roof. The skylight added a lot of natural daylight and was a natural chase to recover warm humid air and supply new cooled and dehumidified air back into the enclosed space below. Landscaping was restored with primarily native plant and tree materials, which required little long term maintenance. The dedicated nature area is thriving with more wildlife than originally on site when the property was undeveloped. It is rare to be on site and to not see numerous wild turkey, white tail deer, waterfowl and small animals native to the area. This home provides a good example of how the needs of a luxury estate style home can nestle comfortably into an existing environment and ensure that the natural setting is not only maintained but protected for future generations.
Geräumige Badezimmer mit beiger Waschtischplatte Ideen und Design
3