Geräumige Badezimmer mit blauer Wandfarbe Ideen und Design
Suche verfeinern:
Budget
Sortieren nach:Heute beliebt
61 – 80 von 968 Fotos
1 von 3
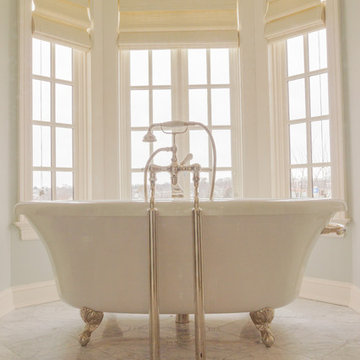
Rhett Youngberg, Rccm, Inc.
Geräumiges Klassisches Badezimmer mit weißen Schränken, Kalkstein-Waschbecken/Waschtisch, Löwenfuß-Badewanne, Doppeldusche, weißen Fliesen und blauer Wandfarbe in New York
Geräumiges Klassisches Badezimmer mit weißen Schränken, Kalkstein-Waschbecken/Waschtisch, Löwenfuß-Badewanne, Doppeldusche, weißen Fliesen und blauer Wandfarbe in New York
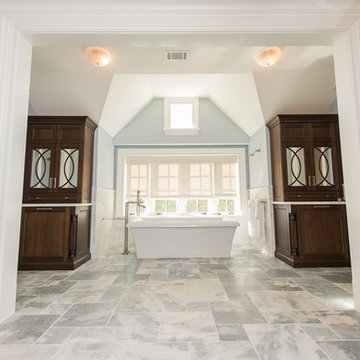
Photographer: Kevin Colquhoun
Geräumiges Klassisches Badezimmer En Suite mit Unterbauwaschbecken, Schrankfronten mit vertiefter Füllung, dunklen Holzschränken, Granit-Waschbecken/Waschtisch, freistehender Badewanne, Doppeldusche, Toilette mit Aufsatzspülkasten, weißen Fliesen und blauer Wandfarbe in New York
Geräumiges Klassisches Badezimmer En Suite mit Unterbauwaschbecken, Schrankfronten mit vertiefter Füllung, dunklen Holzschränken, Granit-Waschbecken/Waschtisch, freistehender Badewanne, Doppeldusche, Toilette mit Aufsatzspülkasten, weißen Fliesen und blauer Wandfarbe in New York
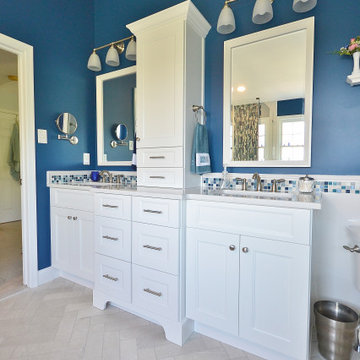
Large Master Bath remodel in West Chester PA inspired by blue glass. Bye-Bye old bathroom with large tiled tub deck and small shower and Hello new bathroom with a fabulous new look. This bathroom has it all; a spacious shower, free standing tub, large double bowl vanity, and stunning tile. Bright multi colored blue mosaic tiles pop in the shower on the wall and the backs of the his and hers niches. The Fabuwood vanity in Nexus frost along with the tub and wall tile in white stand out clean and bright against the dark blue walls. The flooring tile in a herringbone pattern adds interest to the floor as well. Over all; what a great bathroom remodel with a bold paint color paired with tile and cabinetry selections that bring it all together.

This well used but dreary bathroom was ready for an update but this time, materials were selected that not only looked great but would stand the test of time. The large steam shower (6x6') was like a dark cave with one glass door allowing light. To create a brighter shower space and the feel of an even larger shower, the wall was removed and full glass panels now allowed full sunlight streaming into the shower which avoids the growth of mold and mildew in this newly brighter space which also expands the bathroom by showing all the spaces. Originally the dark shower was permeated with cracks in the marble marble material and bench seat so mold and mildew had a home. The designer specified Porcelain slabs for a carefree un-penetrable material that had fewer grouted seams and added luxury to the new bath. Although Quartz is a hard material and fine to use in a shower, it is not suggested for steam showers because there is some porosity. A free standing bench was fabricated from quartz which works well. A new free
standing, hydrotherapy tub was installed allowing more free space around the tub area and instilling luxury with the use of beautiful marble for the walls and flooring. A lovely crystal chandelier emphasizes the height of the room and the lovely tall window.. Two smaller vanities were replaced by a larger U shaped vanity allotting two corner lazy susan cabinets for storing larger items. The center cabinet was used to store 3 laundry bins that roll out, one for towels and one for his and one for her delicates. Normally this space would be a makeup dressing table but since we were able to design a large one in her closet, she felt laundry bins were more needed in this bathroom. Instead of constructing a closet in the bathroom, the designer suggested an elegant glass front French Armoire to not encumber the space with a wall for the closet.The new bathroom is stunning and stops the heart on entering with all the luxurious amenities.
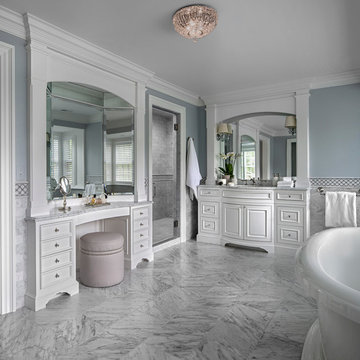
The owner wanted a more sophisticated, transitionally styled space with a better functional lay-out then the previous space provided. The bathroom space was part of an entire Master Suite renovation that was gutted down to the studs and rebuilt piece by piece. The plumbing was all rearranged to allow for a separate toilet rooms, a freestanding soaking bathtub as well as separate vanities for ‘His’ and ‘Her’ and a large, shared steam shower. New windows fill the entire wall around the bathtub providing an abundance of natural daylight while hidden LED lights accent the mirrors when desired. Marble subway tile was chosen for the walls along with complementary, large marble floor tiles for a classic and timeless look. Custom vanities were designed with function in mind providing the homeowner various storage zones, some even hidden behind the vanity mirrors! The shared steam shower has marble walls, ceiling and floor and is accented by marble mosaic tiles. A marble bench seat and brackets, milled out of slab material to match the bathroom counters, provide the homeowners a place to relax when utilizing the steam function. His and Her shower heads and controls finish out the space.
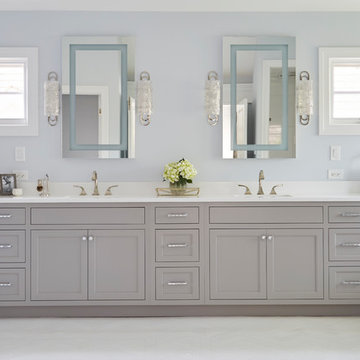
The goal of this project, completed in collaboration with Julie Dunfee Designs, was to achieve a layout and contemporary feel more in tune with the client’s needs. The original bathroom was very traditional, and the layout consisted of two spaces – the vanity area and a large makeup dressing room area, the latter not being something the new homeowner felt they would use.
So, we dove in and eliminated the divider wall making one large open space which now feels open, airy and bright. In addition to new vanity cabinets, a custom dresser was designed to provide additional storage for the homeowner.
New herringbone white Thasos marble covers the entire floor and provides a sparkly backdrop for the dark gray cabinets and polished nickel accents. The existing tub and shower were re-purposed, and a new heated towel bar was added at the shower area. Unique lighting, mosaic tile at the tub area and lighted mirrors add the modern touches the homeowner was looking for.
Designed by: Susan Klimala, CKBD
Interior Designer: Julie Dunfee Designs
Photography by: Michael Alan Kaskel
For more information on kitchen and bath design ideas go to: www.kitchenstudio-ge.com
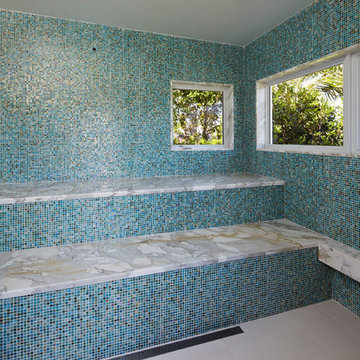
The indoor sauna/steam room features blue glass tile that matches the pool.
Geräumige Moderne Sauna mit Granit-Waschbecken/Waschtisch, blauen Fliesen, Glasfliesen und blauer Wandfarbe in Miami
Geräumige Moderne Sauna mit Granit-Waschbecken/Waschtisch, blauen Fliesen, Glasfliesen und blauer Wandfarbe in Miami
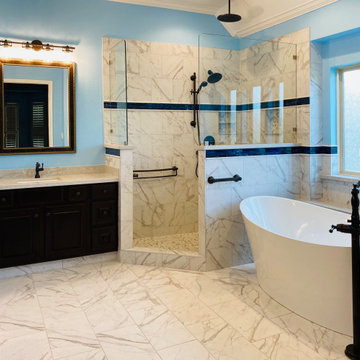
The freestanding bubble jet bathtub which features a remote air turbine, water warming system and back warmer is controlled by an iPhone and wall-mounted controller. No wires or pipes are visible going into the tub - all of that comes up through the bottom of the tub; fully concealed. The turbine is concealed inside the cabinet above the toilet, so all you hear while in the tub are the bubbles!
The open (door-less) shower features a rain head, hand shower and wall-mounted shower head.
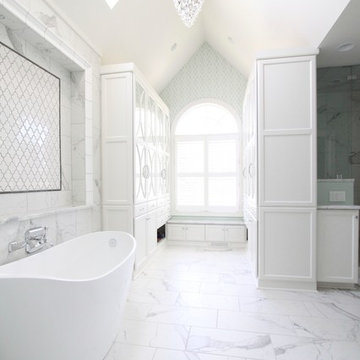
jg interiors
Geräumiges Klassisches Badezimmer En Suite mit Schrankfronten mit vertiefter Füllung, weißen Schränken, freistehender Badewanne, weißen Fliesen, Marmorboden, Keramikfliesen und blauer Wandfarbe in Omaha
Geräumiges Klassisches Badezimmer En Suite mit Schrankfronten mit vertiefter Füllung, weißen Schränken, freistehender Badewanne, weißen Fliesen, Marmorboden, Keramikfliesen und blauer Wandfarbe in Omaha
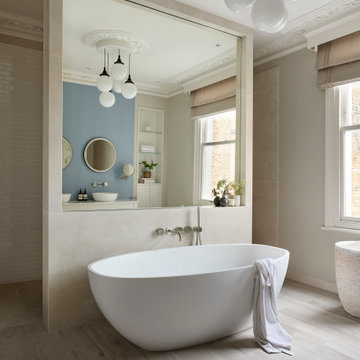
The brief was to create a Classic Contemporary Ensuite and Principle bedroom which would be home to a number of Antique furniture items, a traditional fireplace and Classical artwork.
We created key zones within the bathroom to make sufficient use of the large space; providing a large walk-in wet-floor shower, a concealed WC area, a free-standing bath as the central focus in symmetry with his and hers free-standing basins.
We ensured a more than adequate level of storage through the vanity unit, 2 bespoke cabinets next to the window and above the toilet cistern as well as plenty of ledge spaces to rest decorative objects and bottles.
We provided a number of task, accent and ambient lighting solutions whilst also ensuring the natural lighting reaches as much of the room as possible through our design.
Our installation detailing was delivered to a very high level to compliment the level of product and design requirements.

Tina Kuhlmann - Primrose Designs
Location: Rancho Santa Fe, CA, USA
Luxurious French inspired master bedroom nestled in Rancho Santa Fe with intricate details and a soft yet sophisticated palette. Photographed by John Lennon Photography https://www.primrosedi.com
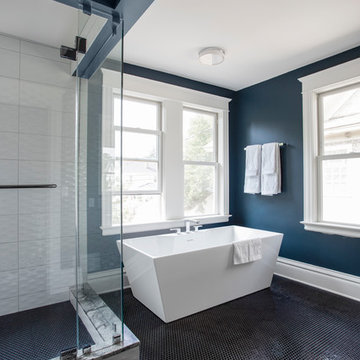
Wanting to maximize natural light an additional window was added above the soaking tub. Because the tub is positioned right below the window, ample light flows in while still providing privacy.
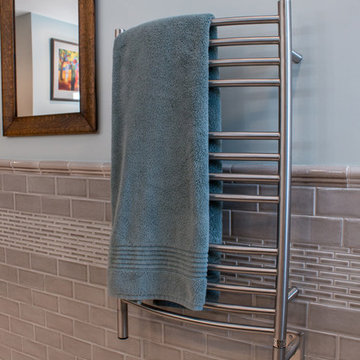
Our clients in Evergreen Country Club in Elkhorn, Wis. were ready for an upgraded bathroom when they reached out to us. They loved the large shower but wanted a more modern look with tile and a few upgrades that reminded them of their travels in Europe, like a towel warmer. This bathroom was originally designed for wheelchair accessibility and the current homeowner kept some of those features like a 36″ wide opening to the shower and shower floor that is level with the bathroom flooring. We also installed grab bars in the shower and near the toilet to assist them as they age comfortably in their home. Our clients couldn’t be more thrilled with this project and their new master bathroom retreat.
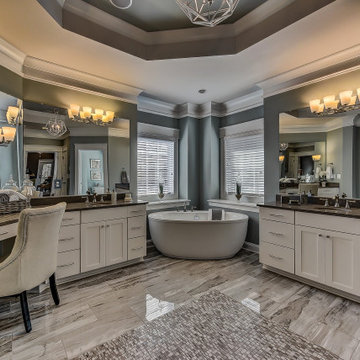
A luxury master bathroom in Charlotte with gray tiled floors, a free-standing tub, dual vanities, and a tray ceiling.
Geräumiges Badezimmer En Suite mit flächenbündigen Schrankfronten, weißen Schränken, freistehender Badewanne, blauer Wandfarbe, Keramikboden, Unterbauwaschbecken, grauem Boden, Doppelwaschbecken, eingebautem Waschtisch und eingelassener Decke in Charlotte
Geräumiges Badezimmer En Suite mit flächenbündigen Schrankfronten, weißen Schränken, freistehender Badewanne, blauer Wandfarbe, Keramikboden, Unterbauwaschbecken, grauem Boden, Doppelwaschbecken, eingebautem Waschtisch und eingelassener Decke in Charlotte
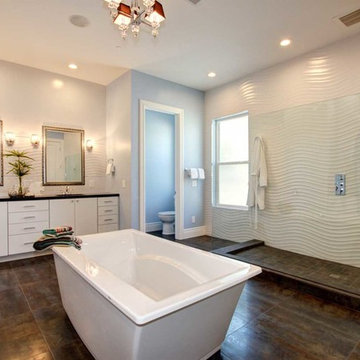
Master Bathroom, Heated Tile Floor, Ceiling Tub Filler
Geräumiges Modernes Badezimmer En Suite mit freistehender Badewanne, offener Dusche, Wandtoilette mit Spülkasten, weißen Fliesen, blauer Wandfarbe, Keramikboden, Unterbauwaschbecken, braunem Boden, offener Dusche, flächenbündigen Schrankfronten, weißen Schränken, Keramikfliesen, Quarzwerkstein-Waschtisch und schwarzer Waschtischplatte in Sacramento
Geräumiges Modernes Badezimmer En Suite mit freistehender Badewanne, offener Dusche, Wandtoilette mit Spülkasten, weißen Fliesen, blauer Wandfarbe, Keramikboden, Unterbauwaschbecken, braunem Boden, offener Dusche, flächenbündigen Schrankfronten, weißen Schränken, Keramikfliesen, Quarzwerkstein-Waschtisch und schwarzer Waschtischplatte in Sacramento
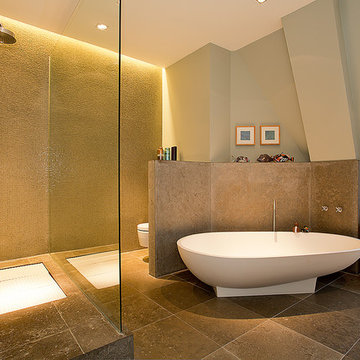
Stay Architekturfotografie
Geräumiges Modernes Badezimmer mit freistehender Badewanne, Eckdusche, blauer Wandfarbe, Mosaikfliesen und braunen Fliesen in Sonstige
Geräumiges Modernes Badezimmer mit freistehender Badewanne, Eckdusche, blauer Wandfarbe, Mosaikfliesen und braunen Fliesen in Sonstige
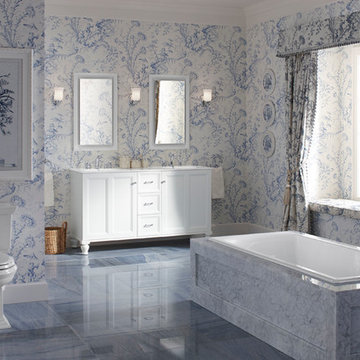
Gorgeous bathroom featuring Kohler's Damask tailored vanity featuring Scalamandre's Blue China wallpaper and carerra blue marble flooring.
Geräumiges Klassisches Badezimmer En Suite mit integriertem Waschbecken, flächenbündigen Schrankfronten, weißen Schränken, Einbaubadewanne, Wandtoilette mit Spülkasten, blauer Wandfarbe, Marmorboden und blauen Fliesen in Milwaukee
Geräumiges Klassisches Badezimmer En Suite mit integriertem Waschbecken, flächenbündigen Schrankfronten, weißen Schränken, Einbaubadewanne, Wandtoilette mit Spülkasten, blauer Wandfarbe, Marmorboden und blauen Fliesen in Milwaukee
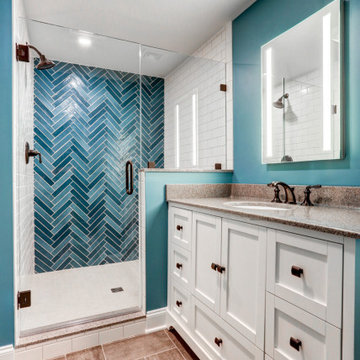
New Bathroom Addition in Basement
Geräumiges Modernes Duschbad mit Keramikfliesen, Unterbauwaschbecken, Falttür-Duschabtrennung, brauner Waschtischplatte, Einzelwaschbecken, freistehendem Waschtisch, Vinylboden, braunem Boden, beigen Schränken, farbigen Fliesen und blauer Wandfarbe in Philadelphia
Geräumiges Modernes Duschbad mit Keramikfliesen, Unterbauwaschbecken, Falttür-Duschabtrennung, brauner Waschtischplatte, Einzelwaschbecken, freistehendem Waschtisch, Vinylboden, braunem Boden, beigen Schränken, farbigen Fliesen und blauer Wandfarbe in Philadelphia
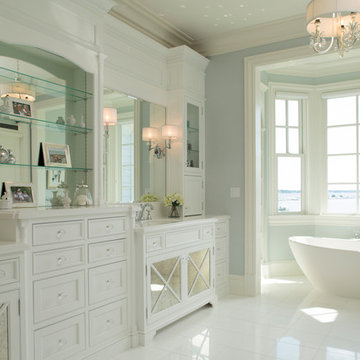
Master bathroom with freestanding tub and custom cabinetry
Geräumiges Klassisches Badezimmer En Suite mit verzierten Schränken, weißen Schränken, freistehender Badewanne, weißen Fliesen, blauer Wandfarbe und Granit-Waschbecken/Waschtisch in Baltimore
Geräumiges Klassisches Badezimmer En Suite mit verzierten Schränken, weißen Schränken, freistehender Badewanne, weißen Fliesen, blauer Wandfarbe und Granit-Waschbecken/Waschtisch in Baltimore
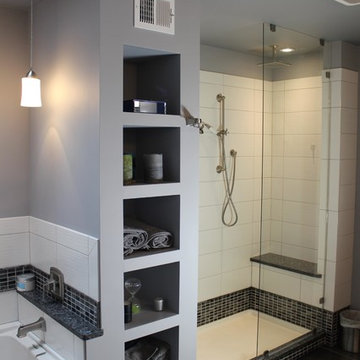
Jill Hughes
Geräumiges Modernes Badezimmer En Suite mit Unterbauwaschbecken, Schrankfronten mit vertiefter Füllung, weißen Schränken, Granit-Waschbecken/Waschtisch, Badewanne in Nische, offener Dusche, Toilette mit Aufsatzspülkasten, schwarz-weißen Fliesen, Keramikfliesen, blauer Wandfarbe und Keramikboden in Washington, D.C.
Geräumiges Modernes Badezimmer En Suite mit Unterbauwaschbecken, Schrankfronten mit vertiefter Füllung, weißen Schränken, Granit-Waschbecken/Waschtisch, Badewanne in Nische, offener Dusche, Toilette mit Aufsatzspülkasten, schwarz-weißen Fliesen, Keramikfliesen, blauer Wandfarbe und Keramikboden in Washington, D.C.
Geräumige Badezimmer mit blauer Wandfarbe Ideen und Design
4