Geräumige Badezimmer mit schwebendem Waschtisch Ideen und Design
Suche verfeinern:
Budget
Sortieren nach:Heute beliebt
1 – 20 von 1.209 Fotos
1 von 3
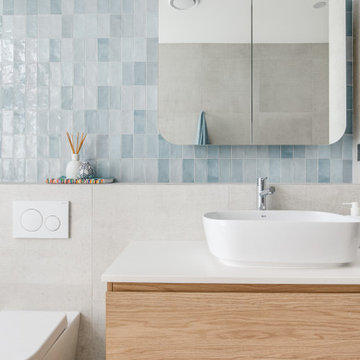
Main Bathroom
Geräumiges Maritimes Badezimmer mit flächenbündigen Schrankfronten, hellen Holzschränken, freistehender Badewanne, Duschnische, Toilette mit Aufsatzspülkasten, farbigen Fliesen, grauer Wandfarbe, Aufsatzwaschbecken, grauem Boden, Falttür-Duschabtrennung, weißer Waschtischplatte, Einzelwaschbecken und schwebendem Waschtisch in Sydney
Geräumiges Maritimes Badezimmer mit flächenbündigen Schrankfronten, hellen Holzschränken, freistehender Badewanne, Duschnische, Toilette mit Aufsatzspülkasten, farbigen Fliesen, grauer Wandfarbe, Aufsatzwaschbecken, grauem Boden, Falttür-Duschabtrennung, weißer Waschtischplatte, Einzelwaschbecken und schwebendem Waschtisch in Sydney

Geräumiges Stilmix Badezimmer mit flächenbündigen Schrankfronten, orangefarbenen Schränken, rosa Fliesen, Trogwaschbecken, buntem Boden, Doppelwaschbecken, schwebendem Waschtisch und Tapetenwänden in Moskau

Geräumiges Industrial Badezimmer En Suite mit flächenbündigen Schrankfronten, hellbraunen Holzschränken, Eckdusche, roter Wandfarbe, Aufsatzwaschbecken, Waschtisch aus Holz, grauem Boden, Falttür-Duschabtrennung, brauner Waschtischplatte, Doppelwaschbecken, schwebendem Waschtisch und Ziegelwänden in Sonstige

Geräumiges Modernes Badezimmer En Suite mit freistehender Badewanne, Aufsatzwaschbecken, Quarzwerkstein-Waschtisch, offener Dusche, weißer Waschtischplatte, Doppelwaschbecken, schwebendem Waschtisch, flächenbündigen Schrankfronten, hellen Holzschränken, bodengleicher Dusche, beigen Fliesen, beigem Boden, Duschbank und gewölbter Decke in Central Coast

Geräumiges Modernes Badezimmer En Suite mit flächenbündigen Schrankfronten, hellbraunen Holzschränken, freistehender Badewanne, offener Dusche, grünen Fliesen, Marmorfliesen, Keramikboden, Aufsatzwaschbecken, Marmor-Waschbecken/Waschtisch, grauem Boden, offener Dusche, grüner Waschtischplatte, Doppelwaschbecken, schwebendem Waschtisch und freigelegten Dachbalken in Sydney

La doccia è formata da un semplice piatto in resina bianca e una vetrata fissa. La particolarità viene data dalla nicchia porta oggetti con stacco di materiali e dal soffione incassato a soffitto.

This indoor/outdoor master bath was a pleasure to be a part of. This one of a kind bathroom brings in natural light from two areas of the room and balances this with modern touches. We used dark cabinetry and countertops to create symmetry with the white bathtub, furniture and accessories.

This image showcases the luxurious design features of the principal ensuite, embodying a perfect blend of elegance and functionality. The focal point of the space is the expansive double vanity unit, meticulously crafted to provide ample storage and countertop space for two. Its sleek lines and modern design aesthetic add a touch of sophistication to the room.
The feature tile, serves as a striking focal point, infusing the space with texture and visual interest. It's a bold geometric pattern, and intricate mosaic, elevating the design of the ensuite, adding a sense of luxury and personality.
Natural lighting floods the room through large windows illuminating the space and enhancing its spaciousness. The abundance of natural light creates a warm and inviting atmosphere, while also highlighting the beauty of the design elements and finishes.
Overall, this principal ensuite epitomizes modern luxury, offering a serene retreat where residents can unwind and rejuvenate in style. Every design feature is thoughtfully curated to create a luxurious and functional space that exceeds expectations.

The home’s existing master bathroom was very compartmentalized (the pretty window that you can now see over the tub was formerly tucked away in the closet!), and had a lot of oddly angled walls.
We created a completely new layout, squaring off the walls in the bathroom and the wall it shared with the master bedroom, adding a double-door entry to the bathroom from the bedroom and eliminating the (somewhat strange) built-in desk in the bedroom.
Moving the locations of the closet and the commode closet to the front of the bathroom made room for a massive shower and allows the light from the window that had been in the former closet to brighten the space. It also made room for the bathroom’s new focal point: the fabulous freestanding soaking tub framed by deep niche shelving.
The new double-door entry shower features a linear drain, bench seating, three showerheads (two handheld and one overhead), and floor-to-ceiling tile. A floating double vanity with bookend storage towers in contrasting wood anchors the opposite wall and offers abundant storage (including two built-in hampers in the towers). Champagne bronze fixtures and honey bronze hardware complete the look of this luxurious retreat.

Closeup of the bathtub area.
Geräumiges Modernes Badezimmer En Suite mit flächenbündigen Schrankfronten, hellen Holzschränken, freistehender Badewanne, Doppeldusche, Wandtoilette, farbigen Fliesen, Steinplatten, weißer Wandfarbe, Porzellan-Bodenfliesen, Unterbauwaschbecken, Marmor-Waschbecken/Waschtisch, grauem Boden, Falttür-Duschabtrennung, grauer Waschtischplatte, WC-Raum, Doppelwaschbecken, schwebendem Waschtisch und eingelassener Decke in Los Angeles
Geräumiges Modernes Badezimmer En Suite mit flächenbündigen Schrankfronten, hellen Holzschränken, freistehender Badewanne, Doppeldusche, Wandtoilette, farbigen Fliesen, Steinplatten, weißer Wandfarbe, Porzellan-Bodenfliesen, Unterbauwaschbecken, Marmor-Waschbecken/Waschtisch, grauem Boden, Falttür-Duschabtrennung, grauer Waschtischplatte, WC-Raum, Doppelwaschbecken, schwebendem Waschtisch und eingelassener Decke in Los Angeles

Geräumiges Modernes Badezimmer En Suite mit flächenbündigen Schrankfronten, weißen Fliesen, Keramikboden, Quarzwerkstein-Waschtisch, schwarzem Boden, weißer Waschtischplatte, Doppelwaschbecken und schwebendem Waschtisch in San Francisco

Geräumiges Modernes Badezimmer En Suite mit flächenbündigen Schrankfronten, beigen Schränken, freistehender Badewanne, offener Dusche, Toilette mit Aufsatzspülkasten, weißen Fliesen, Steinplatten, beiger Wandfarbe, Porzellan-Bodenfliesen, Einbauwaschbecken, Kalkstein-Waschbecken/Waschtisch, braunem Boden, offener Dusche, weißer Waschtischplatte, WC-Raum, Doppelwaschbecken, schwebendem Waschtisch, gewölbter Decke und Wandpaneelen in Phoenix
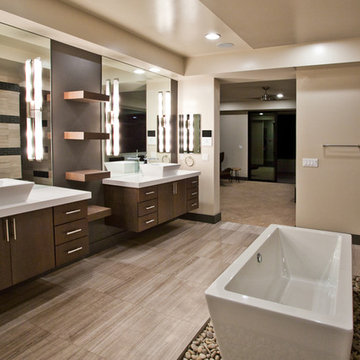
Geräumiges Modernes Badezimmer En Suite mit flächenbündigen Schrankfronten, braunen Schränken, freistehender Badewanne, Aufsatzwaschbecken, Mineralwerkstoff-Waschtisch, beigem Boden, weißer Waschtischplatte, Doppelwaschbecken und schwebendem Waschtisch in Las Vegas

Large and modern master bathroom primary bathroom. Grey and white marble paired with warm wood flooring and door. Expansive curbless shower and freestanding tub sit on raised platform with LED light strip. Modern glass pendants and small black side table add depth to the white grey and wood bathroom. Large skylights act as modern coffered ceiling flooding the room with natural light.

Geräumiges Badezimmer mit flächenbündigen Schrankfronten, dunklen Holzschränken, Nasszelle, Toilette mit Aufsatzspülkasten, weißen Fliesen, Terrakottafliesen, beiger Wandfarbe, Terrakottaboden, Unterbauwaschbecken, Kalkstein-Waschbecken/Waschtisch, beigem Boden, Falttür-Duschabtrennung, beiger Waschtischplatte, WC-Raum, Doppelwaschbecken, schwebendem Waschtisch und Tapetenwänden in Miami
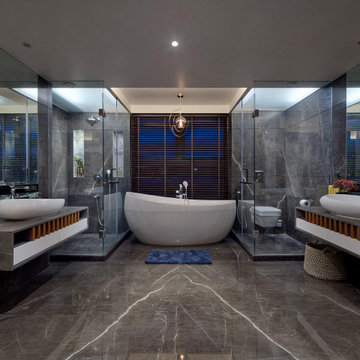
Geräumiges Modernes Badezimmer En Suite mit flächenbündigen Schrankfronten, weißen Schränken, freistehender Badewanne, Eckdusche, Wandtoilette, grauen Fliesen, Aufsatzwaschbecken, grauem Boden, Falttür-Duschabtrennung, grauer Waschtischplatte, Einzelwaschbecken und schwebendem Waschtisch in Pune

This image showcases the luxurious design features of the principal ensuite, embodying a perfect blend of elegance and functionality. The focal point of the space is the expansive double vanity unit, meticulously crafted to provide ample storage and countertop space for two. Its sleek lines and modern design aesthetic add a touch of sophistication to the room.
The feature tile, serves as a striking focal point, infusing the space with texture and visual interest. It's a bold geometric pattern, and intricate mosaic, elevating the design of the ensuite, adding a sense of luxury and personality.
Natural lighting floods the room through large windows illuminating the space and enhancing its spaciousness. The abundance of natural light creates a warm and inviting atmosphere, while also highlighting the beauty of the design elements and finishes.
Overall, this principal ensuite epitomizes modern luxury, offering a serene retreat where residents can unwind and rejuvenate in style. Every design feature is thoughtfully curated to create a luxurious and functional space that exceeds expectations.

This luxurious spa-like bathroom was remodeled from a dated 90's bathroom. The entire space was demolished and reconfigured to be more functional. Walnut Italian custom floating vanities, large format 24"x48" porcelain tile that ran on the floor and up the wall, marble countertops and shower floor, brass details, layered mirrors, and a gorgeous white oak clad slat walled water closet. This space just shines!
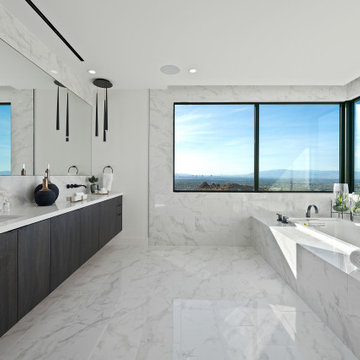
Geräumiges Modernes Badezimmer En Suite mit Einbaubadewanne, weißer Wandfarbe, Einbauwaschbecken, weißem Boden, Falttür-Duschabtrennung, weißer Waschtischplatte, Doppelwaschbecken und schwebendem Waschtisch in Las Vegas
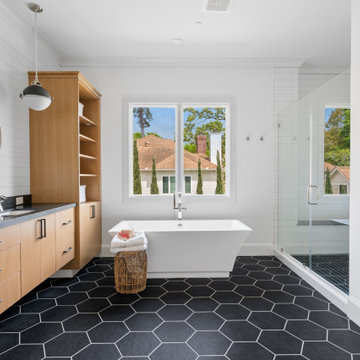
Geräumiges Klassisches Badezimmer En Suite mit flächenbündigen Schrankfronten, braunen Schränken, bodengleicher Dusche, weißen Fliesen, Metrofliesen, weißer Wandfarbe, Keramikboden, Unterbauwaschbecken, Quarzwerkstein-Waschtisch, schwarzem Boden, Falttür-Duschabtrennung, schwarzer Waschtischplatte, Doppelwaschbecken und schwebendem Waschtisch in Houston
Geräumige Badezimmer mit schwebendem Waschtisch Ideen und Design
1