Geräumige Badezimmer mit Wandtoilette mit Spülkasten Ideen und Design
Suche verfeinern:
Budget
Sortieren nach:Heute beliebt
141 – 160 von 4.034 Fotos
1 von 3
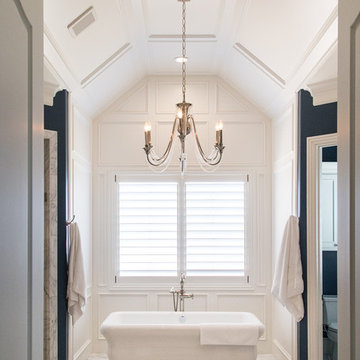
Yvette Nelson
Geräumiges Klassisches Badezimmer En Suite mit Kassettenfronten, weißen Schränken, freistehender Badewanne, Nasszelle, Wandtoilette mit Spülkasten, weißer Wandfarbe, Marmorboden, grauem Boden und Falttür-Duschabtrennung in Austin
Geräumiges Klassisches Badezimmer En Suite mit Kassettenfronten, weißen Schränken, freistehender Badewanne, Nasszelle, Wandtoilette mit Spülkasten, weißer Wandfarbe, Marmorboden, grauem Boden und Falttür-Duschabtrennung in Austin
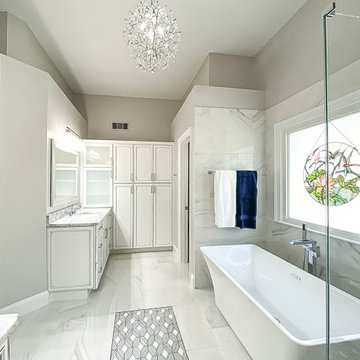
This master bathroom is so luxurious and beautifully designed. Gorgeous White Onyx polished tiles are carried up the wall to the full height of the shower, that also surround the free-standing tub leading the eye upwards to the elegant crystal chandelier. A natural Dolomite Marble Mosaic Tile Medallion on the floor in front of the tub, ties in the design in the shower niches and shower floor. Heated flooring throughout, adds another level of luxury that makes it a warm and tranquil space for our clients to revivify and renew themselves every day.
This Stoneunlimited Master Bathroom Remodel features some of the following materials:
Waypoint Living Spaces Cabinets in Painted Pewter Glaze - so many storage options!! Pull out drawers included.
Shadow Storm Dolomite vanity tops
Delta Vero Collection & Accessories throughout in Chrome Finish
60" Draque Rectangle Tub
12x24 Elegance White Onyx Polished Porcelain tiles
Natural Dolomite Marble Mosaic tiles
Heated Flooring
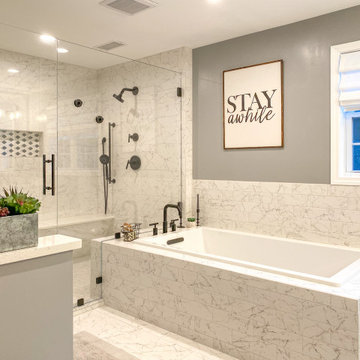
This Master Suite while being spacious, was poorly planned in the beginning. Master Bathroom and Walk-in Closet were small relative to the Bedroom size. Bathroom, being a maze of turns, offered a poor traffic flow. It only had basic fixtures and was never decorated to look like a living space. Geometry of the Bedroom (long and stretched) allowed to use some of its' space to build two Walk-in Closets while the original walk-in closet space was added to adjacent Bathroom. New Master Bathroom layout has changed dramatically (walls, door, and fixtures moved). The new space was carefully planned for two people using it at once with no sacrifice to the comfort. New shower is huge. It stretches wall-to-wall and has a full length bench with granite top. Frame-less glass enclosure partially sits on the tub platform (it is a drop-in tub). Tiles on the walls and on the floor are of the same collection. Elegant, time-less, neutral - something you would enjoy for years. This selection leaves no boundaries on the decor. Beautiful open shelf vanity cabinet was actually made by the Home Owners! They both were actively involved into the process of creating their new oasis. New Master Suite has two separate Walk-in Closets. Linen closet which used to be a part of the Bathroom, is now accessible from the hallway. Master Bedroom, still big, looks stunning. It reflects taste and life style of the Home Owners and blends in with the overall style of the House. Some of the furniture in the Bedroom was also made by the Home Owners.
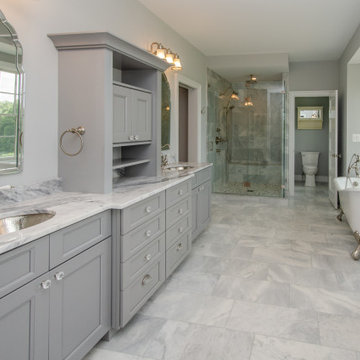
Geräumiges Country Badezimmer En Suite mit Schrankfronten mit vertiefter Füllung, grauen Schränken, Löwenfuß-Badewanne, bodengleicher Dusche, Wandtoilette mit Spülkasten, grauer Wandfarbe, Marmorboden, Unterbauwaschbecken, Marmor-Waschbecken/Waschtisch, grauem Boden, Falttür-Duschabtrennung, bunter Waschtischplatte, WC-Raum, Doppelwaschbecken und eingebautem Waschtisch in Washington, D.C.
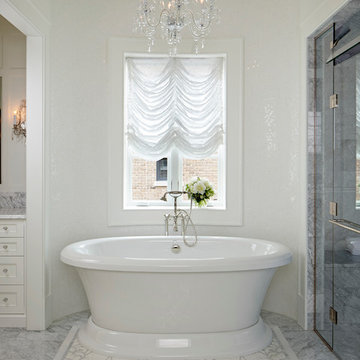
Rising amidst the grand homes of North Howe Street, this stately house has more than 6,600 SF. In total, the home has seven bedrooms, six full bathrooms and three powder rooms. Designed with an extra-wide floor plan (21'-2"), achieved through side-yard relief, and an attached garage achieved through rear-yard relief, it is a truly unique home in a truly stunning environment.
The centerpiece of the home is its dramatic, 11-foot-diameter circular stair that ascends four floors from the lower level to the roof decks where panoramic windows (and views) infuse the staircase and lower levels with natural light. Public areas include classically-proportioned living and dining rooms, designed in an open-plan concept with architectural distinction enabling them to function individually. A gourmet, eat-in kitchen opens to the home's great room and rear gardens and is connected via its own staircase to the lower level family room, mud room and attached 2-1/2 car, heated garage.
The second floor is a dedicated master floor, accessed by the main stair or the home's elevator. Features include a groin-vaulted ceiling; attached sun-room; private balcony; lavishly appointed master bath; tremendous closet space, including a 120 SF walk-in closet, and; an en-suite office. Four family bedrooms and three bathrooms are located on the third floor.
This home was sold early in its construction process.
Nathan Kirkman
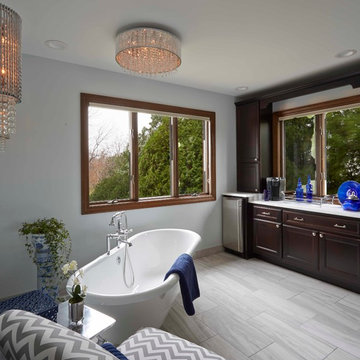
Geräumiges Klassisches Badezimmer En Suite mit Unterbauwaschbecken, Schrankfronten mit vertiefter Füllung, dunklen Holzschränken, Marmor-Waschbecken/Waschtisch, freistehender Badewanne, Duschnische, Wandtoilette mit Spülkasten, farbigen Fliesen, Porzellanfliesen, blauer Wandfarbe und Porzellan-Bodenfliesen in Chicago

Here this 10' x 6' walk through shower sits behind the gorgeous tub deck.
Geräumiges Mediterranes Badezimmer En Suite mit Unterbauwaschbecken, profilierten Schrankfronten, dunklen Holzschränken, Granit-Waschbecken/Waschtisch, Einbaubadewanne, offener Dusche, Wandtoilette mit Spülkasten, farbigen Fliesen, Steinfliesen, brauner Wandfarbe und Travertin in Dallas
Geräumiges Mediterranes Badezimmer En Suite mit Unterbauwaschbecken, profilierten Schrankfronten, dunklen Holzschränken, Granit-Waschbecken/Waschtisch, Einbaubadewanne, offener Dusche, Wandtoilette mit Spülkasten, farbigen Fliesen, Steinfliesen, brauner Wandfarbe und Travertin in Dallas
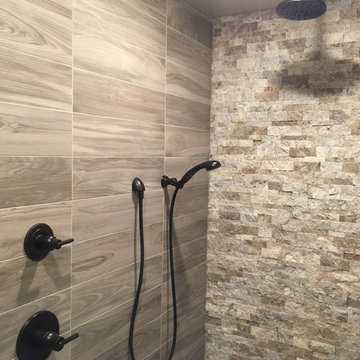
A rustic yet modern large Villa. Ski in ski out. Unique great room, master and powder bathrooms.
Geräumiges Uriges Badezimmer En Suite mit verzierten Schränken, grauen Schränken, bodengleicher Dusche, Wandtoilette mit Spülkasten, grauen Fliesen, Porzellanfliesen, grauer Wandfarbe, Porzellan-Bodenfliesen, Aufsatzwaschbecken, Waschtisch aus Holz, grauem Boden und offener Dusche in San Francisco
Geräumiges Uriges Badezimmer En Suite mit verzierten Schränken, grauen Schränken, bodengleicher Dusche, Wandtoilette mit Spülkasten, grauen Fliesen, Porzellanfliesen, grauer Wandfarbe, Porzellan-Bodenfliesen, Aufsatzwaschbecken, Waschtisch aus Holz, grauem Boden und offener Dusche in San Francisco
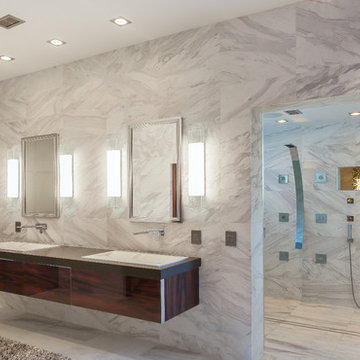
Geräumiges Modernes Badezimmer En Suite mit dunklen Holzschränken, freistehender Badewanne, offener Dusche, Wandtoilette mit Spülkasten, grauen Fliesen, grauer Wandfarbe, Marmorboden, Unterbauwaschbecken, Quarzit-Waschtisch, Marmorfliesen, grauem Boden, grauer Waschtischplatte und flächenbündigen Schrankfronten in Houston
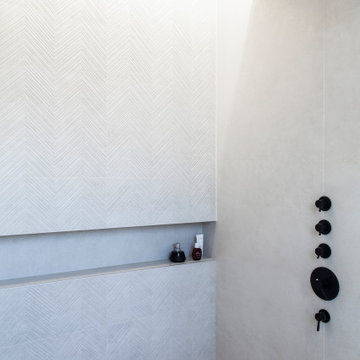
Geräumiges Modernes Badezimmer En Suite mit weißen Schränken, freistehender Badewanne, Duschnische, beigen Fliesen, Keramikfliesen, weißer Wandfarbe, Keramikboden, Mineralwerkstoff-Waschtisch, beigem Boden, Schiebetür-Duschabtrennung, weißer Waschtischplatte, WC-Raum, Doppelwaschbecken, flächenbündigen Schrankfronten, Wandtoilette mit Spülkasten, Unterbauwaschbecken und schwebendem Waschtisch in Paris
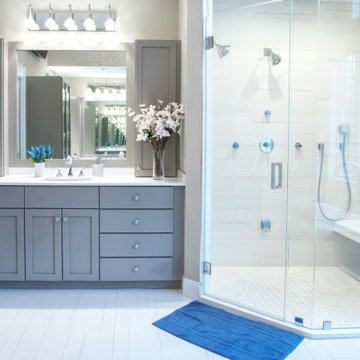
Gorgeous modern bathroom renovation. Custom gray cabinets and vanities. Freestanding tub, frameless glass shower doors, chrome bathroom fixtures, crystal and chrome bathroom wall sconces, toilet room, porcelain floor and shower tiles. Gray and white bathroom color scheme.
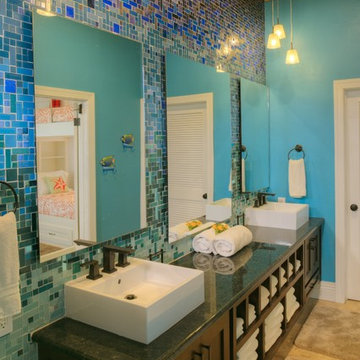
This ocean theme tiled bathroom is the en suite bath for the massive 700 sq. ft. bunk/media/game room at Deja View Villa, a Caribbean vacation rental in St. John USVI. Tile resembling a sandy beach going into the deep blue of Caribbean water was custom hand built one square foot at a time by Susan Jablon Mosaics in New York. Her unique, original mosaics were just what we were looking for to create this dramatic beach theme bathroom! Tongue and groove cypress is used on the ceiling and 96" long floating, mahogany, shaker style cabinets are used to provide lots of storage and counter top space. The led lights behind the mirrors are motion sensored to provide subtle light.
www.dejaviewvilla.com
www.susanjablon.com
Steve Simonsen Photography
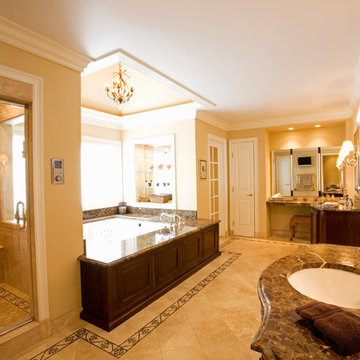
Master Bath
Geräumiges Klassisches Badezimmer En Suite mit verzierten Schränken, hellbraunen Holzschränken, Marmor-Waschbecken/Waschtisch, Unterbauwanne, Doppeldusche, braunen Fliesen, Steinfliesen, Unterbauwaschbecken, Wandtoilette mit Spülkasten und grauer Wandfarbe in New York
Geräumiges Klassisches Badezimmer En Suite mit verzierten Schränken, hellbraunen Holzschränken, Marmor-Waschbecken/Waschtisch, Unterbauwanne, Doppeldusche, braunen Fliesen, Steinfliesen, Unterbauwaschbecken, Wandtoilette mit Spülkasten und grauer Wandfarbe in New York
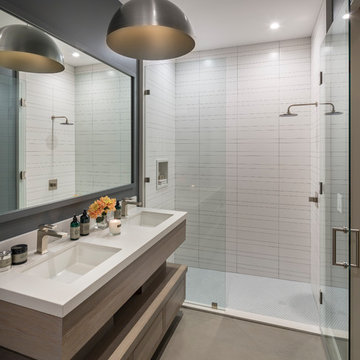
One of five Bathrooms
www.jacobelliott.com
Geräumiges Modernes Badezimmer mit flächenbündigen Schrankfronten, braunen Schränken, Wandtoilette mit Spülkasten, weißen Fliesen, Keramikfliesen, schwarzer Wandfarbe, Keramikboden, Unterbauwaschbecken, Marmor-Waschbecken/Waschtisch, braunem Boden, Falttür-Duschabtrennung und weißer Waschtischplatte in San Francisco
Geräumiges Modernes Badezimmer mit flächenbündigen Schrankfronten, braunen Schränken, Wandtoilette mit Spülkasten, weißen Fliesen, Keramikfliesen, schwarzer Wandfarbe, Keramikboden, Unterbauwaschbecken, Marmor-Waschbecken/Waschtisch, braunem Boden, Falttür-Duschabtrennung und weißer Waschtischplatte in San Francisco
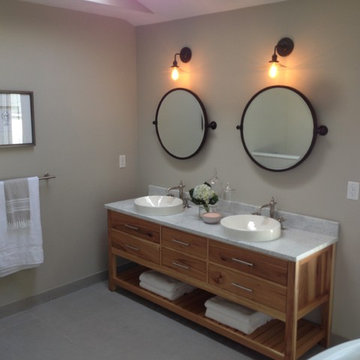
Departure Films
Geräumiges Maritimes Badezimmer En Suite mit Aufsatzwaschbecken, verzierten Schränken, hellbraunen Holzschränken, Marmor-Waschbecken/Waschtisch, freistehender Badewanne, Doppeldusche, Wandtoilette mit Spülkasten, weißen Fliesen, Metrofliesen, beiger Wandfarbe und Schieferboden in Sonstige
Geräumiges Maritimes Badezimmer En Suite mit Aufsatzwaschbecken, verzierten Schränken, hellbraunen Holzschränken, Marmor-Waschbecken/Waschtisch, freistehender Badewanne, Doppeldusche, Wandtoilette mit Spülkasten, weißen Fliesen, Metrofliesen, beiger Wandfarbe und Schieferboden in Sonstige
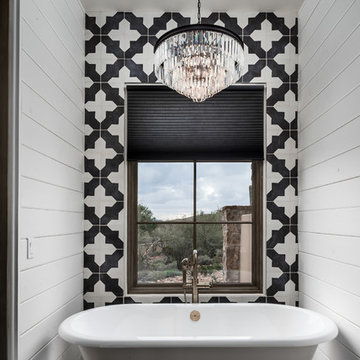
World Renowned Architecture Firm Fratantoni Design created this beautiful home! They design home plans for families all over the world in any size and style. They also have in-house Interior Designer Firm Fratantoni Interior Designers and world class Luxury Home Building Firm Fratantoni Luxury Estates! Hire one or all three companies to design and build and or remodel your home!
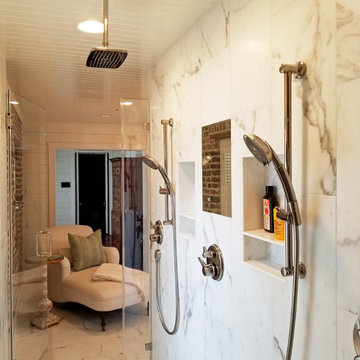
A double shower features multiple niches and a fog-free heated mirror. There is an over-sized rain style shower head and adjustable hand-held sprays mounted on poles, all with their own temperature and volume controls. Frameless glass entry doors are located at both ends of the shower.
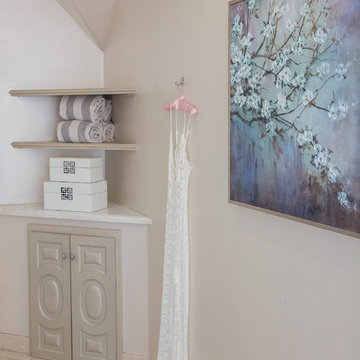
Geräumiges Klassisches Badezimmer En Suite mit verzierten Schränken, beigen Schränken, Badewanne in Nische, Duschnische, Wandtoilette mit Spülkasten, grauen Fliesen, Steinplatten, beiger Wandfarbe, Kalkstein, Unterbauwaschbecken, Kalkstein-Waschbecken/Waschtisch, beigem Boden und Falttür-Duschabtrennung in Sonstige
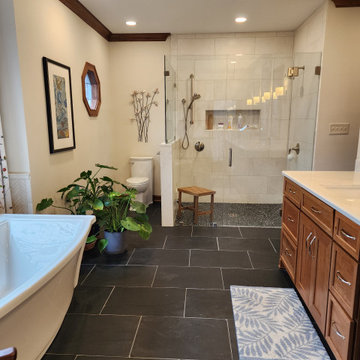
Love the shower now!!!
Geräumiges Modernes Badezimmer En Suite mit Schrankfronten im Shaker-Stil, hellbraunen Holzschränken, freistehender Badewanne, bodengleicher Dusche, Wandtoilette mit Spülkasten, beiger Wandfarbe, Keramikboden, Unterbauwaschbecken, Quarzwerkstein-Waschtisch, grauem Boden, Falttür-Duschabtrennung, beiger Waschtischplatte, Wandnische, Einzelwaschbecken und eingebautem Waschtisch in Sonstige
Geräumiges Modernes Badezimmer En Suite mit Schrankfronten im Shaker-Stil, hellbraunen Holzschränken, freistehender Badewanne, bodengleicher Dusche, Wandtoilette mit Spülkasten, beiger Wandfarbe, Keramikboden, Unterbauwaschbecken, Quarzwerkstein-Waschtisch, grauem Boden, Falttür-Duschabtrennung, beiger Waschtischplatte, Wandnische, Einzelwaschbecken und eingebautem Waschtisch in Sonstige
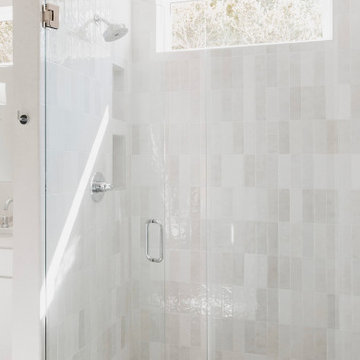
Huge beach style l-shaped light wood floor and brown floor eat-in kitchen photo in Dallas with an undermount sink, shaker cabinets, white cabinets, quartz countertops, white backsplash, porcelain backsplash, stainless steel appliances, an island and white countertops, tile fireplace, and floating shelves, gold sconces, gold mirror, polished chrome plumbing, walk in shower, gold hardware
Geräumige Badezimmer mit Wandtoilette mit Spülkasten Ideen und Design
8