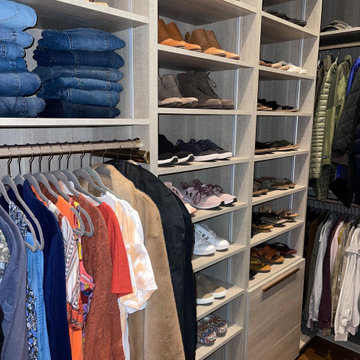Geräumige Begehbare Kleiderschränke Ideen und Design
Suche verfeinern:
Budget
Sortieren nach:Heute beliebt
41 – 60 von 1.899 Fotos
1 von 3
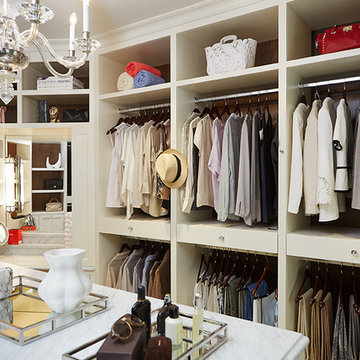
Walk-in Closet
Geräumiger Klassischer Begehbarer Kleiderschrank mit weißen Schränken und Teppichboden in Grand Rapids
Geräumiger Klassischer Begehbarer Kleiderschrank mit weißen Schränken und Teppichboden in Grand Rapids

This incredibly amazing closet is custom in every way imaginable. It was designed to meet the specific needs of our client. The cabinetry was slightly glazed and load with extensive detail. The millwork is completely custom. The rolling ladder moves around entire closet for upper storage including the shoe rack. Several pull out and slide out shelves. We also included slide out drawers for jewelry and a custom area inside the glass for hanging necklaces.
The custom window nook has storage bench and the center of the room has a chandelier that finishes this room beautifully”
Closet ideas:
If you run out of room in your closet, maybe take it to a wall in the bedroom or make a bedroom into a master closet if you can spare the room”
“I love the idea of a perpendicular rail to hang an outfit before you put it on, with a low shelf for shoes”
“Arrange your wardrobe like a display. It’s important to have everything you own in view, or it’s possible you’ll forget you ever bought it. If you set it up as if you were styling a store, you’ll enjoy everyday shopping your own closet!”
“Leaving 24 inches for hanging on each side of the closet and 24 inches as a walk way. I think if you have hanging on one side and drawers and shelves on the other. Also be sure and leave long hanging space on side of the closest.
“If you travel the island can work as packing space. If you have the room designate a storage area for luggage.”
“Pull down bars are great for tall closets for additional storage in hard to reach spaces.”
“What is the size of the closet” Its 480 sq. ft.”
Anther closet idea from Sweetlake Interior Design in Houston TX.”
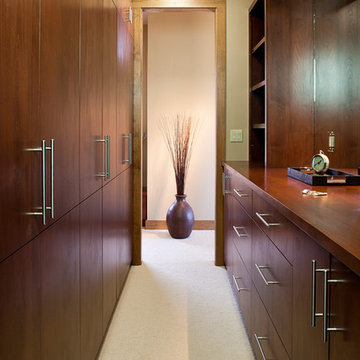
Modest, contemporary mountain home in Shenandoah Valley, CO. Home enhance the extraordinary surrounding scenery through the thoughtful integration of building elements with the natural assets of the site and terrain.
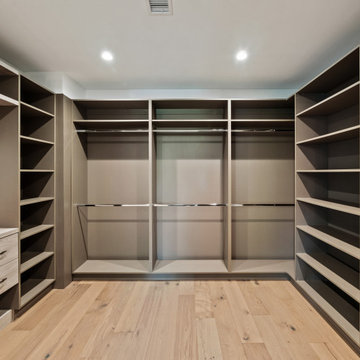
Geräumiger, Neutraler Moderner Begehbarer Kleiderschrank in Los Angeles
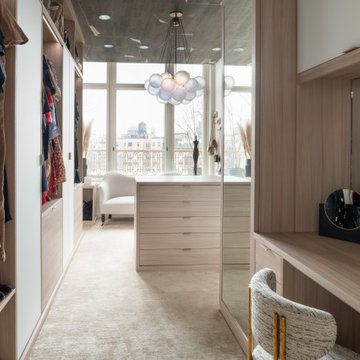
Photographer - Stefan Radtke.
Geräumiger Moderner Begehbarer Kleiderschrank mit flächenbündigen Schrankfronten, beigen Schränken, Teppichboden und beigem Boden in New York
Geräumiger Moderner Begehbarer Kleiderschrank mit flächenbündigen Schrankfronten, beigen Schränken, Teppichboden und beigem Boden in New York
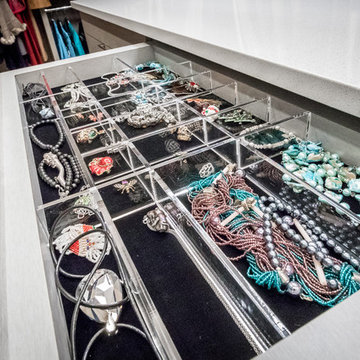
Geräumiger Moderner Begehbarer Kleiderschrank mit flächenbündigen Schrankfronten, hellbraunen Holzschränken, braunem Holzboden und grauem Boden in Sonstige
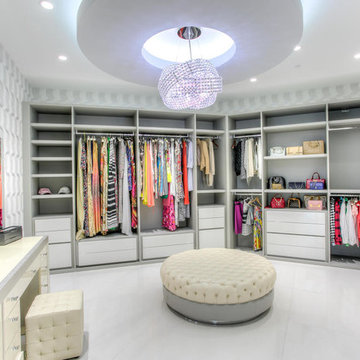
Geräumiger Moderner Begehbarer Kleiderschrank mit offenen Schränken, weißen Schränken und Porzellan-Bodenfliesen in Miami

Rising amidst the grand homes of North Howe Street, this stately house has more than 6,600 SF. In total, the home has seven bedrooms, six full bathrooms and three powder rooms. Designed with an extra-wide floor plan (21'-2"), achieved through side-yard relief, and an attached garage achieved through rear-yard relief, it is a truly unique home in a truly stunning environment.
The centerpiece of the home is its dramatic, 11-foot-diameter circular stair that ascends four floors from the lower level to the roof decks where panoramic windows (and views) infuse the staircase and lower levels with natural light. Public areas include classically-proportioned living and dining rooms, designed in an open-plan concept with architectural distinction enabling them to function individually. A gourmet, eat-in kitchen opens to the home's great room and rear gardens and is connected via its own staircase to the lower level family room, mud room and attached 2-1/2 car, heated garage.
The second floor is a dedicated master floor, accessed by the main stair or the home's elevator. Features include a groin-vaulted ceiling; attached sun-room; private balcony; lavishly appointed master bath; tremendous closet space, including a 120 SF walk-in closet, and; an en-suite office. Four family bedrooms and three bathrooms are located on the third floor.
This home was sold early in its construction process.
Nathan Kirkman
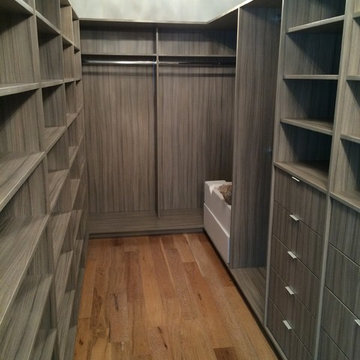
Custom Closets & Walk-In Closet by Metro Door is featured throughout all of Miami's top prestigious developments. We craft a closet that isn't seen in today market. We use 3/4" thick panels all throughout the closet including the backing, our side panels don't have adjustable shelve holes unless asked for by the client, the shelves we craft don't hang on pins they float with no instrument below them. We carve two line through the side of the shelves and glide those two carving into the pins which leave the shelve floating in mid-air. Our drawers use top of the line mechanisms & have a detailed finish from the drawer front to the interior components. We leave the closet spotless, every inch will define perfection. With our service & custom made product there is truly no better option then Metro Door USA.
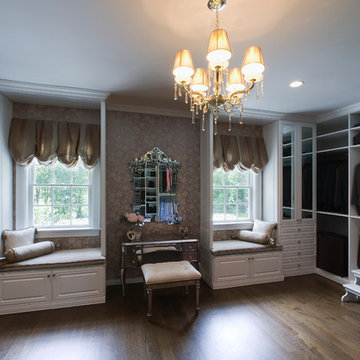
Interior Design by In-Site Interior Design
Photography by Lovi Photography
Geräumiger Klassischer Begehbarer Kleiderschrank mit profilierten Schrankfronten, weißen Schränken und dunklem Holzboden in New York
Geräumiger Klassischer Begehbarer Kleiderschrank mit profilierten Schrankfronten, weißen Schränken und dunklem Holzboden in New York

Geräumiger Klassischer Begehbarer Kleiderschrank mit Schrankfronten mit vertiefter Füllung, weißen Schränken, Teppichboden und weißem Boden in New York
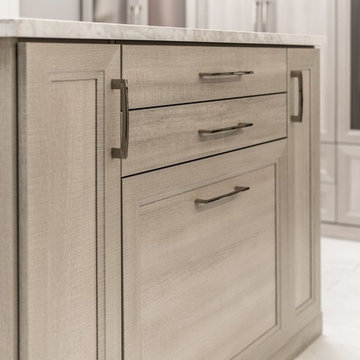
Geräumiger, Neutraler Moderner Begehbarer Kleiderschrank mit Schrankfronten im Shaker-Stil, hellbraunen Holzschränken, hellem Holzboden und beigem Boden in Chicago
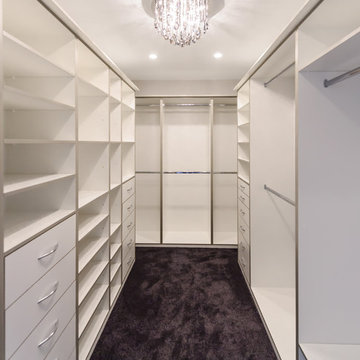
The walk-in wardrobe provides extensive storage all custom designed to suit hanging and folded items in perfect sizes to accommodate things comfortably. Drawers for underwear, socks, ties, belts and jewellery. Easily accessible corners. {v} style photography
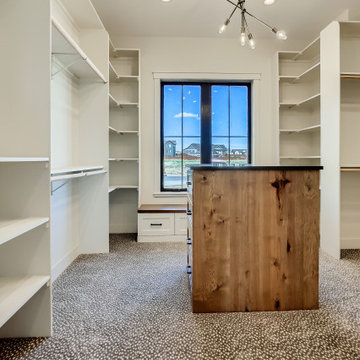
Geräumiger, Neutraler Country Begehbarer Kleiderschrank mit Schrankfronten im Shaker-Stil, dunklen Holzschränken, Teppichboden und braunem Boden in Denver
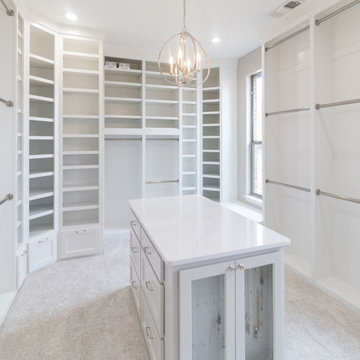
Geräumiger, Neutraler Klassischer Begehbarer Kleiderschrank mit Schrankfronten im Shaker-Stil, weißen Schränken, Teppichboden und weißem Boden in Dallas
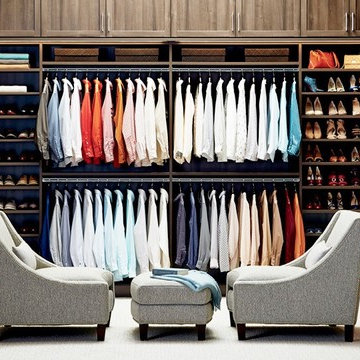
Geräumiger, Neutraler Klassischer Begehbarer Kleiderschrank mit offenen Schränken, dunklen Holzschränken, braunem Holzboden und braunem Boden in Toronto
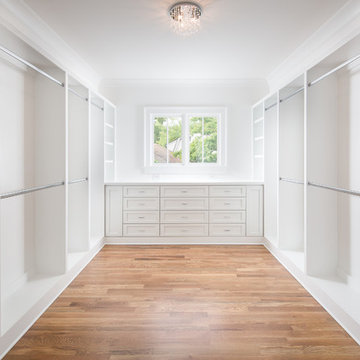
Build by Level Team Contracting ( http://levelteamcontracting.com), photos by David Cannon Photography (www.davidcannonphotography.com)
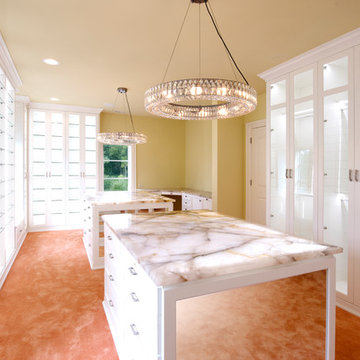
Designed by Sue Tinker of Closet Works
The island dressers are jaw-dropping features in the sense that they are extravagant and generously accommodating to provide additional storage with drawers for folded clothes, undergarments, and accessories such as jewelry and sunglasses.
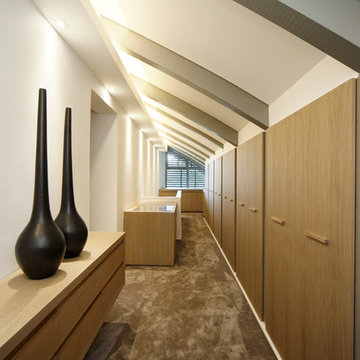
Kröger Gross Fotografie
Neutraler, Geräumiger Moderner Begehbarer Kleiderschrank mit flächenbündigen Schrankfronten, hellen Holzschränken und Teppichboden in Hamburg
Neutraler, Geräumiger Moderner Begehbarer Kleiderschrank mit flächenbündigen Schrankfronten, hellen Holzschränken und Teppichboden in Hamburg
Geräumige Begehbare Kleiderschränke Ideen und Design
3
