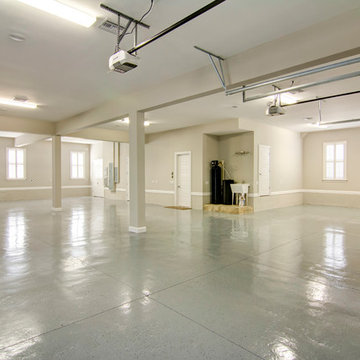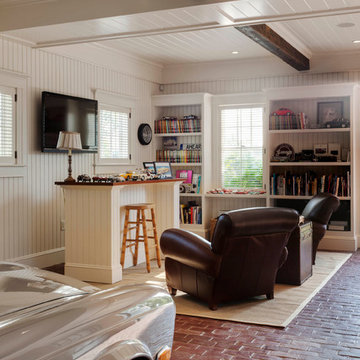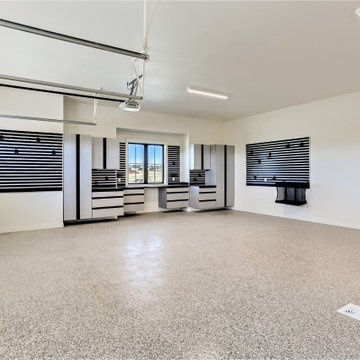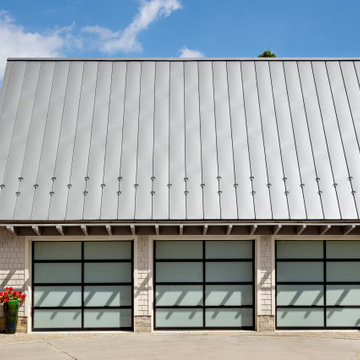Geräumige Beige Garage und Gartenhaus Ideen und Design
Suche verfeinern:
Budget
Sortieren nach:Heute beliebt
1 – 20 von 65 Fotos
1 von 3
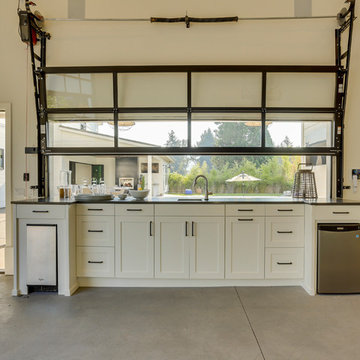
REPIXS
Freistehende, Geräumige Country Garage als Arbeitsplatz, Studio oder Werkraum in Portland
Freistehende, Geräumige Country Garage als Arbeitsplatz, Studio oder Werkraum in Portland
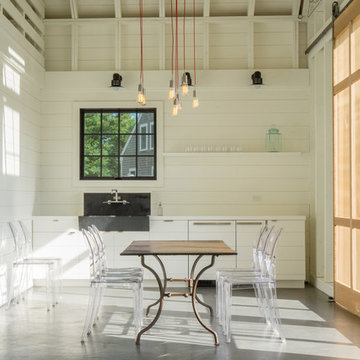
Michael Conway, Means-of-Production
Freistehende, Geräumige Landhausstil Scheune in Boston
Freistehende, Geräumige Landhausstil Scheune in Boston
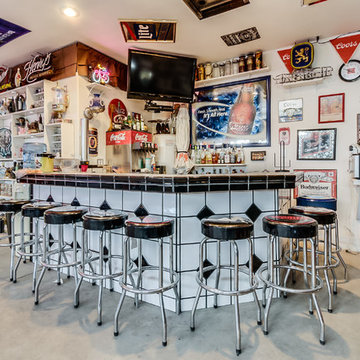
1,605 Sq. Ft. 4+ Car Garage
Full Bathroom
Wet Bar
Shop
Freistehende, Geräumige Urige Garage als Arbeitsplatz, Studio oder Werkraum in Phoenix
Freistehende, Geräumige Urige Garage als Arbeitsplatz, Studio oder Werkraum in Phoenix
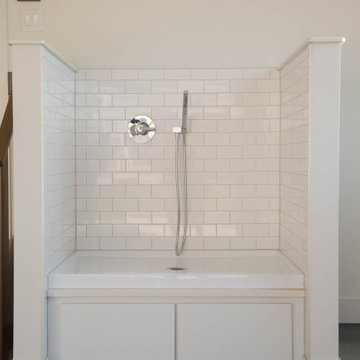
The home's garage features four bays, a dog wash station and epoxy floors.
Geräumige Moderne Anbaugarage in Indianapolis
Geräumige Moderne Anbaugarage in Indianapolis
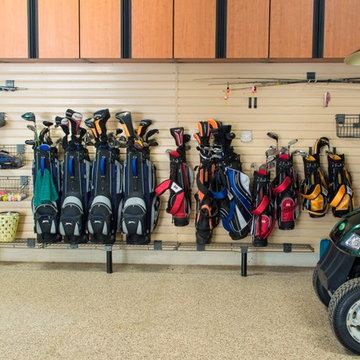
This garage space was set up for active and entertaining family retreat where the area had to be set up for variety of winter and summer outdoor sporting activities. The system utilized Burma Cherry melamine laminate finish with black edge banding which was complemented with an integral black powder coated j-pull door handles. The system also incorporated some poly slot wall area for storing a large variety of sporting goods that could easily be interchanged for the season and stored away when not in use. The garage area also served as food and beverage area for any outside picnic and party activities.
Bill Curran-Designer & Owner of Closet Organizing Systems
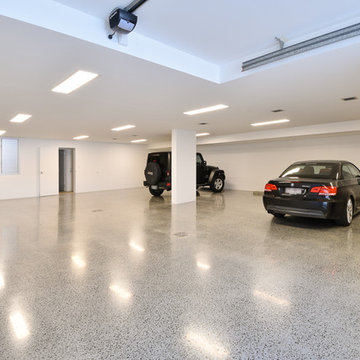
This home was built and designed to serve both the current and future generations of the family by being flexible to meet their ever changing needs. The home also needed to stand the test of time in terms of functionality and timelessness of style, be environmentally responsible, and conform and enhance the current streetscape and the suburb.
The home includes several sustainable features including an integrated control system to open and shut windows and monitor power resources. Because of these integrated technology features, this house won the CEDIA Best Integrated Home Worldwide 2016 Award.
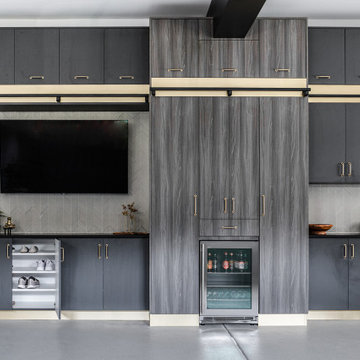
Welcome to the most gorgeous garage you’ve ever seen…✨
Our homeowner had an incredible vision for this project: the ultimate storage & hangout space.
Complete with laminate cabinets, brass hardware/toe kicks, wallpaper, tile, and a library ladder; it doesn’t get more luxury than this!
Thinking of renovating your garage? Submit an inquiry through the link in our bio to get started!
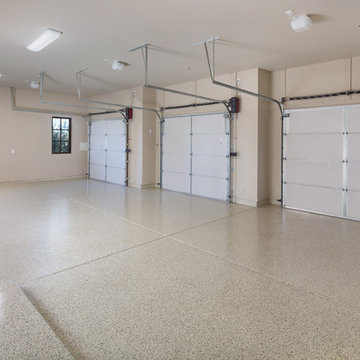
Cantabrica Estates is a private gated community located in North Scottsdale. Spec home available along with build-to-suit and incredible view lots.
For more information contact Vicki Kaplan at Arizona Best Real Estate
Spec Home Built By: LaBlonde Homes
Photography by: Leland Gebhardt
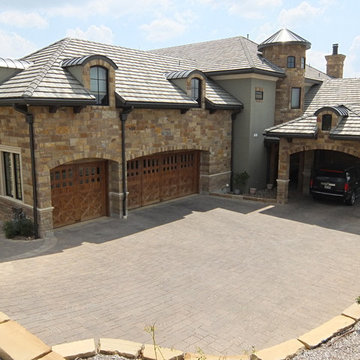
motor court with custom cedar wood garage doors.
Geräumige Mediterrane Anbaugarage mit überdachter Auffahrt in Austin
Geräumige Mediterrane Anbaugarage mit überdachter Auffahrt in Austin
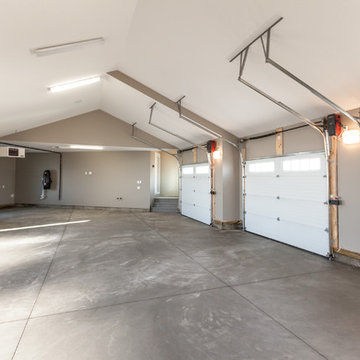
Copyright © 2015 Donna Mansfield Design + Photo
A triple Garage built for car lifts. Thickened slab for car lifts and garage doors that stay out of the way.
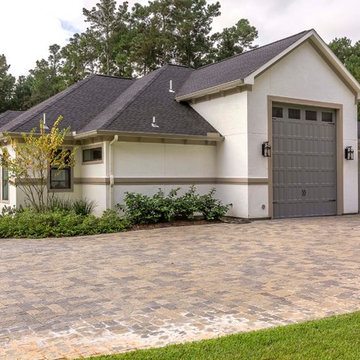
RV garage new construction
Geräumige Garage in Houston
Geräumige Garage in Houston
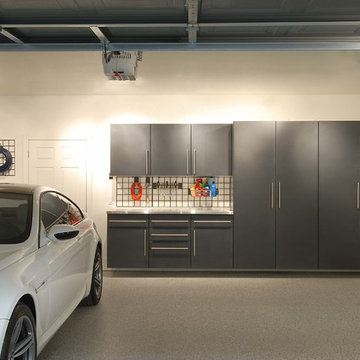
Garage cabinets and organizers
Geräumige Moderne Anbaugarage als Arbeitsplatz, Studio oder Werkraum in Indianapolis
Geräumige Moderne Anbaugarage als Arbeitsplatz, Studio oder Werkraum in Indianapolis

This exclusive guest home features excellent and easy to use technology throughout. The idea and purpose of this guesthouse is to host multiple charity events, sporting event parties, and family gatherings. The roughly 90-acre site has impressive views and is a one of a kind property in Colorado.
The project features incredible sounding audio and 4k video distributed throughout (inside and outside). There is centralized lighting control both indoors and outdoors, an enterprise Wi-Fi network, HD surveillance, and a state of the art Crestron control system utilizing iPads and in-wall touch panels. Some of the special features of the facility is a powerful and sophisticated QSC Line Array audio system in the Great Hall, Sony and Crestron 4k Video throughout, a large outdoor audio system featuring in ground hidden subwoofers by Sonance surrounding the pool, and smart LED lighting inside the gorgeous infinity pool.
J Gramling Photos
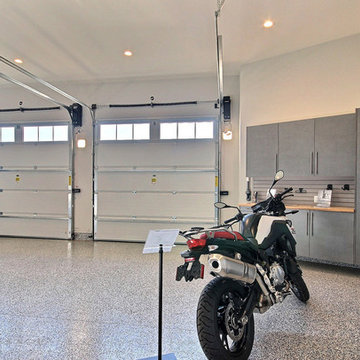
Inspired by the majesty of the Northern Lights and this family's everlasting love for Disney, this home plays host to enlighteningly open vistas and playful activity. Like its namesake, the beloved Sleeping Beauty, this home embodies family, fantasy and adventure in their truest form. Visions are seldom what they seem, but this home did begin 'Once Upon a Dream'. Welcome, to The Aurora.
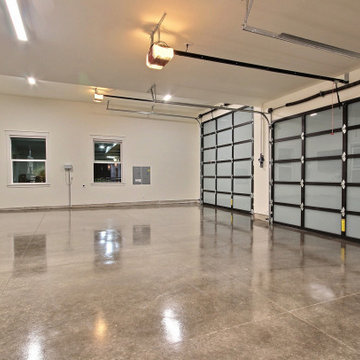
This Modern Multi-Level Home Boasts Master & Guest Suites on The Main Level + Den + Entertainment Room + Exercise Room with 2 Suites Upstairs as Well as Blended Indoor/Outdoor Living with 14ft Tall Coffered Box Beam Ceilings!
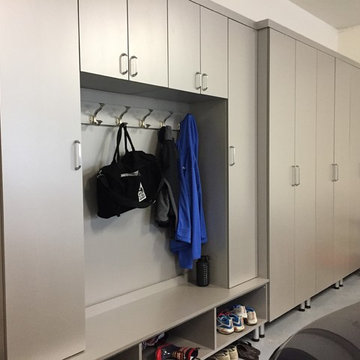
Tall garage cabinets with mud room area. Adjustable shelves and slide outs for tools are included behind doors.
Geräumige Moderne Garage in New York
Geräumige Moderne Garage in New York
Geräumige Beige Garage und Gartenhaus Ideen und Design
1


