Geräumige Beige Schlafzimmer Ideen und Design
Suche verfeinern:
Budget
Sortieren nach:Heute beliebt
1 – 20 von 1.053 Fotos
1 von 3

Luxury modern farmhouse master bedroom featuring jumbo shiplap accent wall and fireplace, oversized pendants, custom built-ins, wet bar, and vaulted ceilings.
Paint color: SW Elephant Ear

The master bedroom in this luxury Encinitas CA home is expansive and features views straight to the ocean, a sitting area, fireplace and wide balcony!
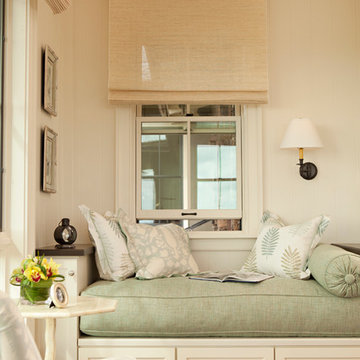
Geräumiges Gästezimmer ohne Kamin mit weißer Wandfarbe und braunem Holzboden in San Francisco
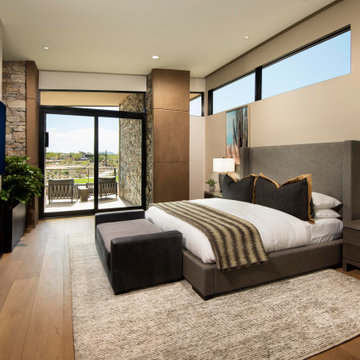
A restful retreat, this second-floor bedroom is defined by clean lines, natural lighting and casual comfort. A double-sided fireplace connects to a TV loft, while views of No. 7 at Desert Mountain golf course can be enjoyed from a private patio.
Contemporary furnishings are from the Restoration Hardware Modern Collection. The rug is from Azadi Fine Rugs.
The Village at Seven Desert Mountain—Scottsdale
Architecture: Drewett Works
Builder: Cullum Homes
Interiors: Ownby Design
Landscape: Greey | Pickett
Photographer: Dino Tonn
https://www.drewettworks.com/the-model-home-at-village-at-seven-desert-mountain/
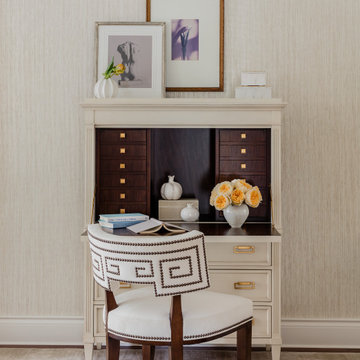
Master Bedroom
Geräumiges Klassisches Hauptschlafzimmer mit beiger Wandfarbe, dunklem Holzboden, Kamin, Kaminumrandung aus Stein und braunem Boden in Boston
Geräumiges Klassisches Hauptschlafzimmer mit beiger Wandfarbe, dunklem Holzboden, Kamin, Kaminumrandung aus Stein und braunem Boden in Boston

This home had a generous master suite prior to the renovation; however, it was located close to the rest of the bedrooms and baths on the floor. They desired their own separate oasis with more privacy and asked us to design and add a 2nd story addition over the existing 1st floor family room, that would include a master suite with a laundry/gift wrapping room.
We added a 2nd story addition without adding to the existing footprint of the home. The addition is entered through a private hallway with a separate spacious laundry room, complete with custom storage cabinetry, sink area, and countertops for folding or wrapping gifts. The bedroom is brimming with details such as custom built-in storage cabinetry with fine trim mouldings, window seats, and a fireplace with fine trim details. The master bathroom was designed with comfort in mind. A custom double vanity and linen tower with mirrored front, quartz countertops and champagne bronze plumbing and lighting fixtures make this room elegant. Water jet cut Calcatta marble tile and glass tile make this walk-in shower with glass window panels a true work of art. And to complete this addition we added a large walk-in closet with separate his and her areas, including built-in dresser storage, a window seat, and a storage island. The finished renovation is their private spa-like place to escape the busyness of life in style and comfort. These delightful homeowners are already talking phase two of renovations with us and we look forward to a longstanding relationship with them.
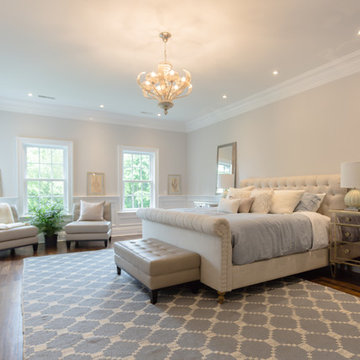
RCCM, INC.
Geräumiges Klassisches Hauptschlafzimmer mit beiger Wandfarbe und braunem Holzboden in New York
Geräumiges Klassisches Hauptschlafzimmer mit beiger Wandfarbe und braunem Holzboden in New York
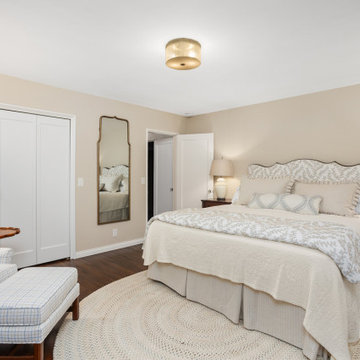
Master Bedroom
The transformation of this ranch-style home in Carlsbad, CA, exemplifies a perfect blend of preserving the charm of its 1940s origins while infusing modern elements to create a unique and inviting space. By incorporating the clients' love for pottery and natural woods, the redesign pays homage to these preferences while enhancing the overall aesthetic appeal and functionality of the home. From building new decks and railings, surf showers, a reface of the home, custom light up address signs from GR Designs Line, and more custom elements to make this charming home pop.
The redesign carefully retains the distinctive characteristics of the 1940s style, such as architectural elements, layout, and overall ambiance. This preservation ensures that the home maintains its historical charm and authenticity while undergoing a modern transformation. To infuse a contemporary flair into the design, modern elements are strategically introduced. These modern twists add freshness and relevance to the space while complementing the existing architectural features. This balanced approach creates a harmonious blend of old and new, offering a timeless appeal.
The design concept revolves around the clients' passion for pottery and natural woods. These elements serve as focal points throughout the home, lending a sense of warmth, texture, and earthiness to the interior spaces. By integrating pottery-inspired accents and showcasing the beauty of natural wood grains, the design celebrates the clients' interests and preferences. A key highlight of the redesign is the use of custom-made tile from Japan, reminiscent of beautifully glazed pottery. This bespoke tile adds a touch of artistry and craftsmanship to the home, elevating its visual appeal and creating a unique focal point. Additionally, fabrics that evoke the elements of the ocean further enhance the connection with the surrounding natural environment, fostering a serene and tranquil atmosphere indoors.
The overall design concept aims to evoke a warm, lived-in feeling, inviting occupants and guests to relax and unwind. By incorporating elements that resonate with the clients' personal tastes and preferences, the home becomes more than just a living space—it becomes a reflection of their lifestyle, interests, and identity.
In summary, the redesign of this ranch-style home in Carlsbad, CA, successfully merges the charm of its 1940s origins with modern elements, creating a space that is both timeless and distinctive. Through careful attention to detail, thoughtful selection of materials, rebuilding of elements outside to add character, and a focus on personalization, the home embodies a warm, inviting atmosphere that celebrates the clients' passions and enhances their everyday living experience.
This project is on the same property as the Carlsbad Cottage and is a great journey of new and old.
Redesign of the kitchen, bedrooms, and common spaces, custom-made tile, appliances from GE Monogram Cafe, bedroom window treatments custom from GR Designs Line, Lighting and Custom Address Signs from GR Designs Line, Custom Surf Shower, and more.
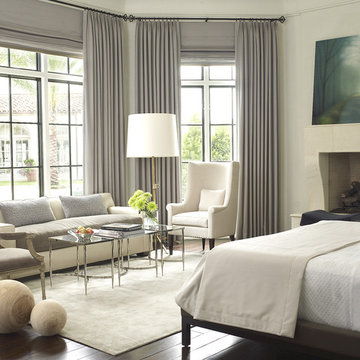
Geräumiges Mediterranes Hauptschlafzimmer mit weißer Wandfarbe, dunklem Holzboden, Kamin, Kaminumrandung aus Stein und braunem Boden in Houston
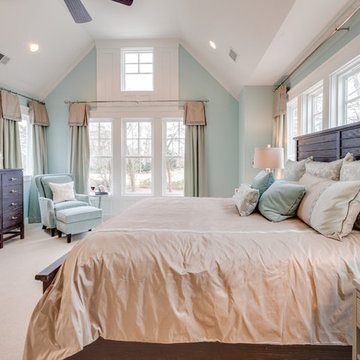
Jonathan Edwards Media
Geräumiges Klassisches Hauptschlafzimmer mit Teppichboden und blauer Wandfarbe in Sonstige
Geräumiges Klassisches Hauptschlafzimmer mit Teppichboden und blauer Wandfarbe in Sonstige
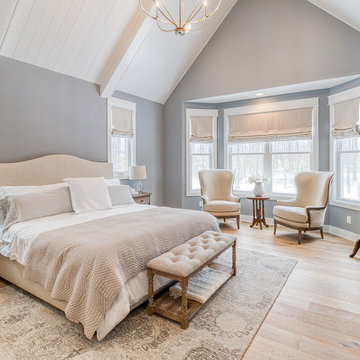
Master bedrooms designed so comfy that you won’t want to leave ❤️
.
.
.
#payneandpayne #homebuilder #bedroomdecor #homedesign #custombuild #luxuryhome
#ohiohomebuilders #nahb #ohiocustomhomes #dreamhome #bedroomsofinstagram #clevelandbuilders #creamandgrey #bedroominspiration #cathedralceiling
.?@paulceroky
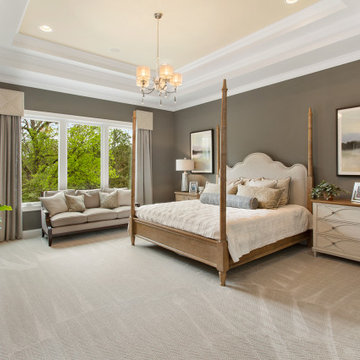
Geräumiges Klassisches Hauptschlafzimmer mit grauer Wandfarbe, Teppichboden und grauem Boden in Cincinnati

Geräumiges Uriges Hauptschlafzimmer mit weißer Wandfarbe, Teppichboden, Kamin, Kaminumrandung aus Stein und grauem Boden in Sonstige

Our design team listened carefully to our clients' wish list. They had a vision of a cozy rustic mountain cabin type master suite retreat. The rustic beams and hardwood floors complement the neutral tones of the walls and trim. Walking into the new primary bathroom gives the same calmness with the colors and materials used in the design.
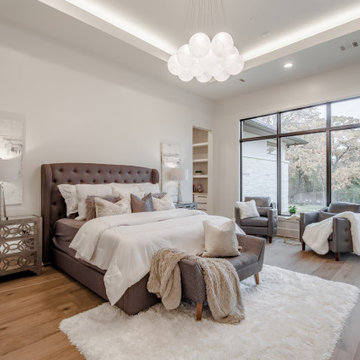
Geräumiges Klassisches Hauptschlafzimmer mit weißer Wandfarbe, braunem Holzboden und grauem Boden in Dallas
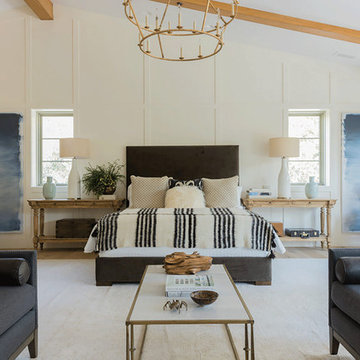
Blake Worthington, Rebecca Duke
Geräumiges Landhaus Hauptschlafzimmer mit weißer Wandfarbe, hellem Holzboden und braunem Boden in Los Angeles
Geräumiges Landhaus Hauptschlafzimmer mit weißer Wandfarbe, hellem Holzboden und braunem Boden in Los Angeles
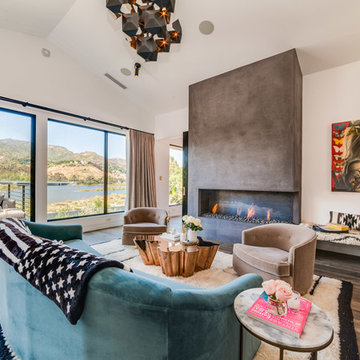
Geräumiges Modernes Hauptschlafzimmer mit weißer Wandfarbe, Gaskamin, Kaminumrandung aus Beton, grauem Boden und braunem Holzboden in Los Angeles
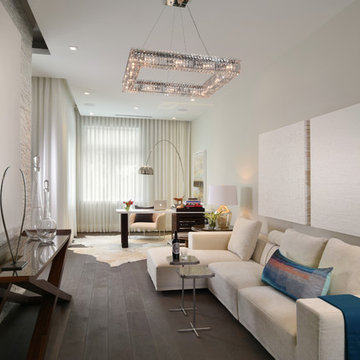
Geräumiges Modernes Hauptschlafzimmer ohne Kamin mit grauer Wandfarbe, dunklem Holzboden und braunem Boden in Miami
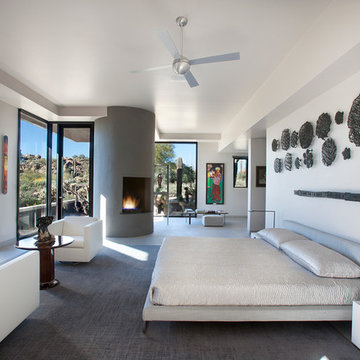
Believe it or not, this award-winning home began as a speculative project. Typically speculative projects involve a rather generic design that would appeal to many in a style that might be loved by the masses. But the project’s developer loved modern architecture and his personal residence was the first project designed by architect C.P. Drewett when Drewett Works launched in 2001. Together, the architect and developer envisioned a fictitious art collector who would one day purchase this stunning piece of desert modern architecture to showcase their magnificent collection.
The primary views from the site were southwest. Therefore, protecting the interior spaces from the southwest sun while making the primary views available was the greatest challenge. The views were very calculated and carefully managed. Every room needed to not only capture the vistas of the surrounding desert, but also provide viewing spaces for the potential collection to be housed within its walls.
The core of the material palette is utilitarian including exposed masonry and locally quarried cantera stone. An organic nature was added to the project through millwork selections including walnut and red gum veneers.
The eventual owners saw immediately that this could indeed become a home for them as well as their magnificent collection, of which pieces are loaned out to museums around the world. Their decision to purchase the home was based on the dimensions of one particular wall in the dining room which was EXACTLY large enough for one particular painting not yet displayed due to its size. The owners and this home were, as the saying goes, a perfect match!
Project Details | Desert Modern for the Magnificent Collection, Estancia, Scottsdale, AZ
Architecture: C.P. Drewett, Jr., AIA, NCARB | Drewett Works, Scottsdale, AZ
Builder: Shannon Construction | Phoenix, AZ
Interior Selections: Janet Bilotti, NCIDQ, ASID | Naples, FL
Custom Millwork: Linear Fine Woodworking | Scottsdale, AZ
Photography: Dino Tonn | Scottsdale, AZ
Awards: 2014 Gold Nugget Award of Merit
Feature Article: Luxe. Interiors and Design. Winter 2015, “Lofty Exposure”
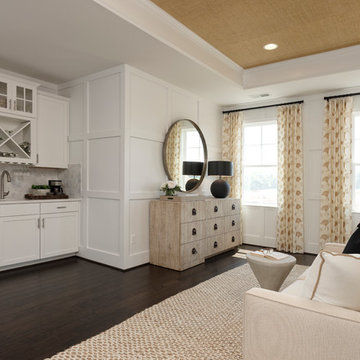
Geräumiges Klassisches Hauptschlafzimmer ohne Kamin mit weißer Wandfarbe, Vinylboden und braunem Boden in Washington, D.C.
Geräumige Beige Schlafzimmer Ideen und Design
1