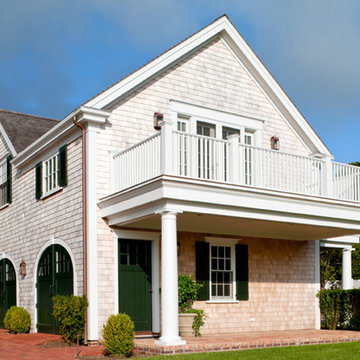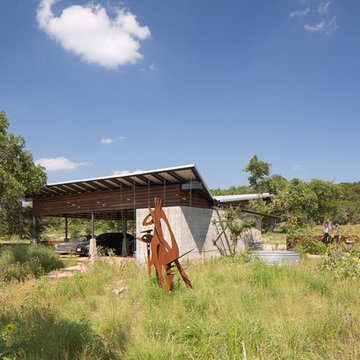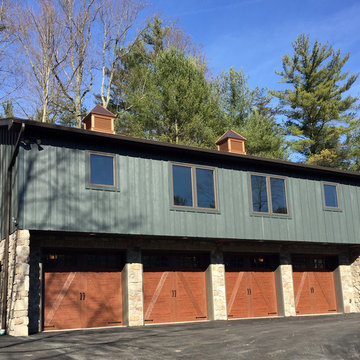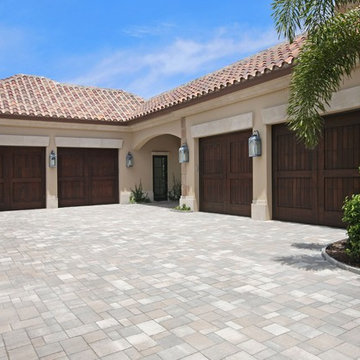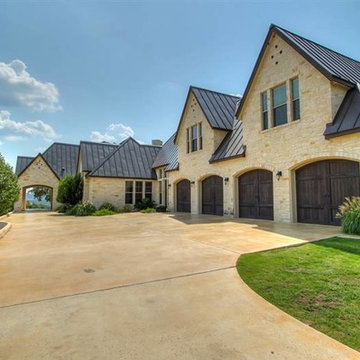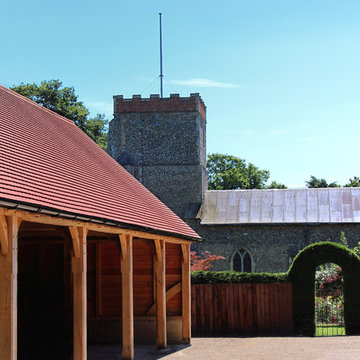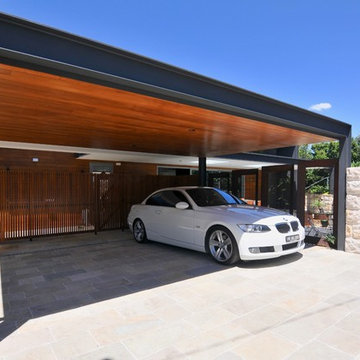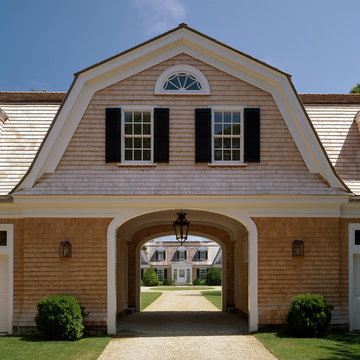Geräumige Blaue Garagen Ideen und Design
Suche verfeinern:
Budget
Sortieren nach:Heute beliebt
1 – 20 von 219 Fotos
1 von 3
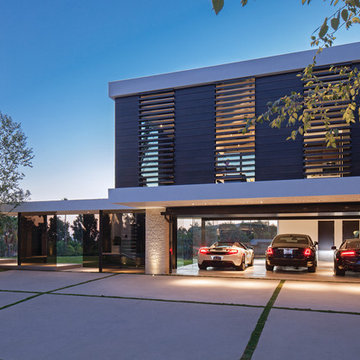
Laurel Way Beverly Hills modern home five car garage. Photo by Art Gray Photography.
Geräumige Moderne Anbaugarage in Los Angeles
Geräumige Moderne Anbaugarage in Los Angeles

Nestled next to a mountain side and backing up to a creek, this home encompasses the mountain feel. With its neutral yet rich exterior colors and textures, the architecture is simply picturesque. A custom Knotty Alder entry door is preceded by an arched stone column entry porch. White Oak flooring is featured throughout and accentuates the home’s stained beam and ceiling accents. Custom cabinetry in the Kitchen and Great Room create a personal touch unique to only this residence. The Master Bathroom features a free-standing tub and all-tiled shower. Upstairs, the game room boasts a large custom reclaimed barn wood sliding door. The Juliette balcony gracefully over looks the handsome Great Room. Downstairs the screen porch is cozy with a fireplace and wood accents. Sitting perpendicular to the home, the detached three-car garage mirrors the feel of the main house by staying with the same paint colors, and features an all metal roof. The spacious area above the garage is perfect for a future living or storage area.

The Architect House is located on a breathtaking five-acre property in Great Falls, VA. This modern home was designed to shape itself into the site and landscape. By doing so each indoor space individually responds to the corresponding outdoor space. The entire house is then able to knit itself together with spaces that freely flow together from inside and out.
The orientation of the house allows sunlight to tell the time of the day while you are inside. Upon entering you see straight through a central atrium and into the landscape beyond. Natural light and views of nature are captured from every angle inside the home.
The modern exterior design of the house utilizes a linear brick at the base of the house that anchors it to the land. Gray and cedar colored modern architectural panel siding alternate patterns on all facades of the house, accentuating the different volumes. These volumes are then capped off by low sloping metal panel roofs. Exposed steel beans and columns are utilized to create long spans of covered outdoor spaces that then easily recede into the backdrop of the landscape.
The design of this modern home is in harmony with the site and landscape creating a warm welcoming feeling and one that conveys that the house belongs there.

Beautiful Victorian home featuring Arriscraft Edge Rock "Glacier" building stone exterior.
Geräumige Klassische Garage mit überdachter Auffahrt in Sonstige
Geräumige Klassische Garage mit überdachter Auffahrt in Sonstige
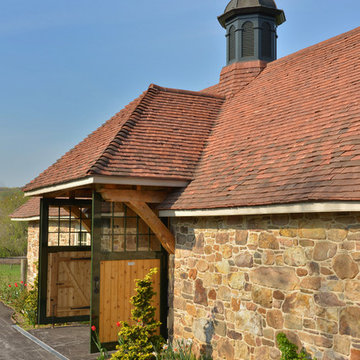
Jim Graham Photography
McComsey Builders
new construction: reclaimed stone from a historic barn, clay tile roof, custom cupola
Freistehende, Geräumige Landhausstil Garage in Philadelphia
Freistehende, Geräumige Landhausstil Garage in Philadelphia
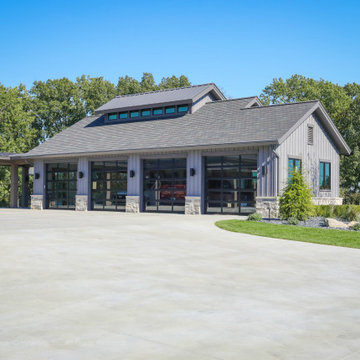
4-stall attached garage serves the home. Clerestory windows in the gable. Reflective glass in the overhead doors.
General Contracting by Martin Bros. Contracting, Inc.; James S. Bates, Architect; Interior Design by InDesign; Photography by Marie Martin Kinney.
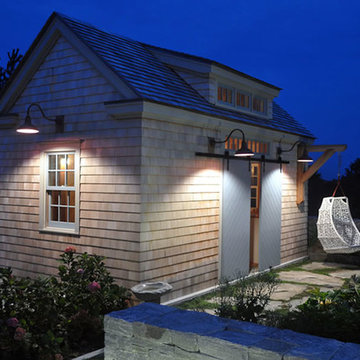
Geräumige, Freistehende Moderne Garage als Arbeitsplatz, Studio oder Werkraum in Boston
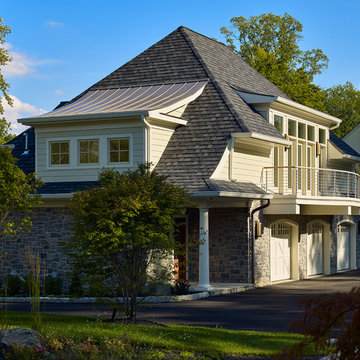
This detached custom designed garage and upstairs living suite had to both our client’s existing custom home and stand on its own as a feature within the landscape and the upscale Main Line neighborhood located outside of Philadelphia, Pennsylvania. Balancing traditional architectural design with a modern architectural feel, this new building is full of detailed surprises. It features the very best in updated building materials and amenities including real stone veneer, fire rated glass walls, a custom built stairway, a full featured kitchen with guest quarters, and a large sweeping balcony which takes in the artisanal, hand crafted stone walls and lush outdoor gardens. This beautiful impressive building not only enhances our client’s lifestyle, storing his collectible cars and providing a fully stocked retreat, it also stretches the masterful setting of the entire estate.
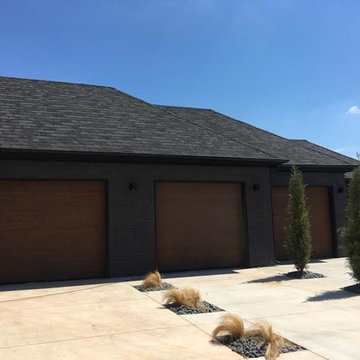
Trotter Overhead Door Garage and Home of Edmond and the Oklahoma City area is a full service garage door company locally owned and operated by Jesse and Tina Trotter. We offer Garage Doors, Glass Garage Doors & Garage Door Repairs.
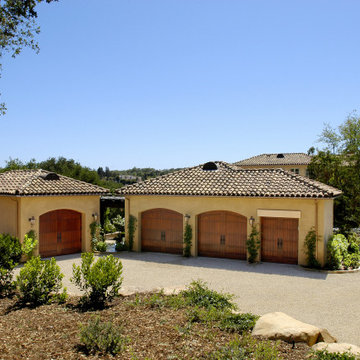
The Rault is a six sided light with a slightly industrial look. It features a copper top and flared sides. Available in natural gas, liquid propane and electric.
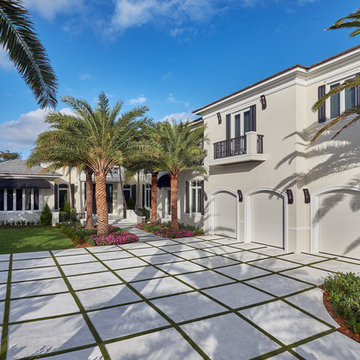
Contemporary white exterior with poured concrete and turf driveway, gorgeous landscape and Modern Forms exterior lighting.
Simon Dale Photography
Geräumige Anbaugarage in Miami
Geräumige Anbaugarage in Miami
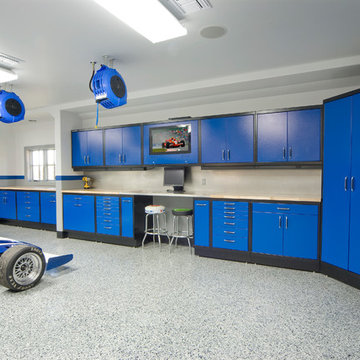
Ross Chandler
Geräumige Industrial Garage als Arbeitsplatz, Studio oder Werkraum in Sonstige
Geräumige Industrial Garage als Arbeitsplatz, Studio oder Werkraum in Sonstige
Geräumige Blaue Garagen Ideen und Design
1
