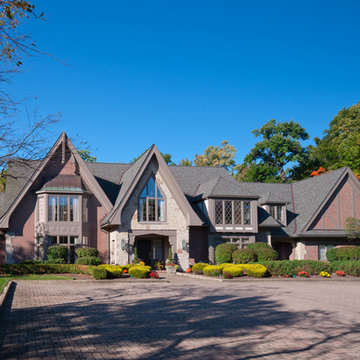Geräumige Blaue Häuser Ideen und Design
Suche verfeinern:
Budget
Sortieren nach:Heute beliebt
61 – 80 von 10.467 Fotos
1 von 3
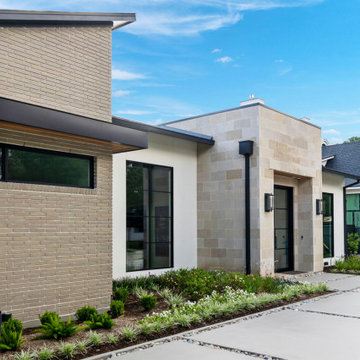
Geräumiges, Einstöckiges Modernes Einfamilienhaus mit Putzfassade, beiger Fassadenfarbe, Walmdach, Blechdach und schwarzem Dach in Houston

A magnificently placed home, The Lookout is configured to take advantage of panoramic views of the Elk Mountain Range and provide a pristine backdrop for the owner’s significant contemporary art collection. A strong central axis orients the flow of key interior spaces toward vistas and separates open public spaces from private living areas. A modern entry volume exposes the north side of the house to balance natural daylight for great art viewing. The cross axial relationship at the front door is perfectly aligned with a 10′-0″ wide glass pocket door that showcases the custom copper pool and mountain peaks beyond.

Outdoor living at its finest, featuring both covered and open recreational spaces.
Geräumiges, Dreistöckiges Modernes Einfamilienhaus mit Mix-Fassade, schwarzer Fassadenfarbe und Flachdach in Seattle
Geräumiges, Dreistöckiges Modernes Einfamilienhaus mit Mix-Fassade, schwarzer Fassadenfarbe und Flachdach in Seattle
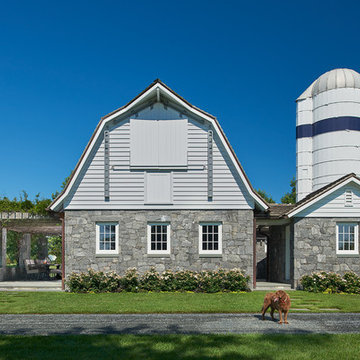
The old stone barn was converted to an entertaining space.
It is primarily used for wine tasting and outdoor dining.
Photography: Anice Hoachlander, Hoachlander Davis Photography.

Marvin Windows - Slate Roof - Cedar Shake Siding - Marving Widows Award
Zweistöckiges, Geräumiges Rustikales Haus mit brauner Fassadenfarbe, Satteldach und Misch-Dachdeckung in Minneapolis
Zweistöckiges, Geräumiges Rustikales Haus mit brauner Fassadenfarbe, Satteldach und Misch-Dachdeckung in Minneapolis
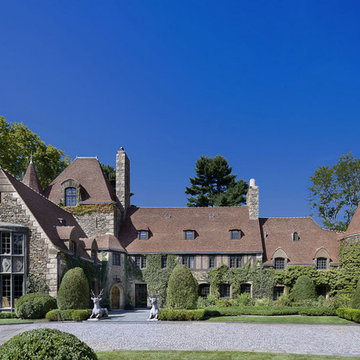
Architect: Andre Tchelistcheff Architects New York. NY
Builder: Xhema of Greenwich CT
Installer: TRM Enterprises Bridgehampton NY
Back story.
Northern has worked with both Xhema and TRM many tiles. We have worked with Andre before he branched out on his own.
Originally Xhema’s contact was to replace the roof and repair the garage, which as some point had been made into an indoor swimming pool without adequate ventilation. The budget was about $8m and there were 20 drawings.
By the time the job was 6 months old the scope of work has expanded to over $30m and over 200 drawings had been produced.
Northern was contacted to visit the site and evaluate the existing roof. Although the house had been added to over the years the same tile was used but due to the location of the house the color of the tile varied considerably from the front to the back.
Northern identified a large number of custom details which would require us to:
1) Match the existing Field tile in size, thickness (it was actually thicker at the butt and reduced to ½” where the tile is overlapped) , surface texture and the color.
2) Make tiles that are curved in their length to suit the curved rafter on the gabled dormers.
3) Make the curved tiles to suit the low slope octagonal tower.
4) Make the curved tiles and Arris style hips to suit the hipped dormers with the curved rafters.
5) Make the segmented tiles to suit the round turret.
6) Make the custom arris style hip tiles for the octagonal tower.
7) Make the custom Arris style hip to suit the different roof pitches as well as the varying splays at the eaves.
8) Make the custom pieces to suit the swept valleys
Simon broke down each section of the roof. He indented all items for each section and agreed the measure etc with the installers. This ‘Project Bible’ became an invaluable tool for the installer, our tile makers and us.
We shipped some samples from the original roof to Sahtas who replicated tall the details. I was visiting factory and delayed my return to the Saturday so that the tiles coming out of the kiln late Friday night could be wrapped and packed into newly purchase suit cases. I arrived home late Saturday evening and Simon picked me up Sunday afternoon and drove us down to Greenwich for an 8 am meeting with the clients. When we unpacked the tiles they were still warm and Hilfiger signed off on the color, although his wife suggested we make them a bit darker a ‘as he has a dreadful sense of color!’
We took Vincent Liot, owner of TRM to the factory twice so that he could oversee the prototyping of all the myriad custom pieces. This was an invaluable move as he pre-approved all the pieces before they were shipped.
The installation was completed and everyone was very pleased with the final outcome.
The Hilfiger’s estate manager told me that a group of friends who were staying the weekend after all the work was completed were heard to ask Mr. Hilfiger ‘I thought you were having a new roof’…to which he responded ‘we did but you can’t tell, which as the plan” …perfect!
In refection this is probably the most complicated roof Northern has ever had the pleasure to supply. We learned a lot of very valuable lessons but in future when we are asked how did we do it we will answer ‘that is for us to know and for you to pay for!’

View of carriage house garage doors, observatory silo, and screened in porch overlooking the lake.
Geräumige, Dreistöckige Landhaus Holzfassade Haus mit roter Fassadenfarbe und Satteldach in New York
Geräumige, Dreistöckige Landhaus Holzfassade Haus mit roter Fassadenfarbe und Satteldach in New York
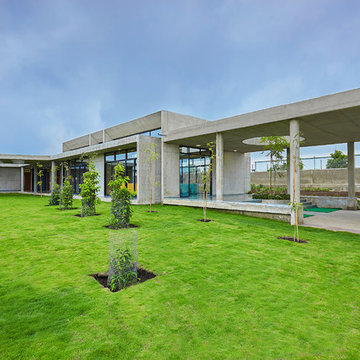
Geräumiges, Einstöckiges Industrial Haus mit Betonfassade, grauer Fassadenfarbe und Flachdach in Mumbai
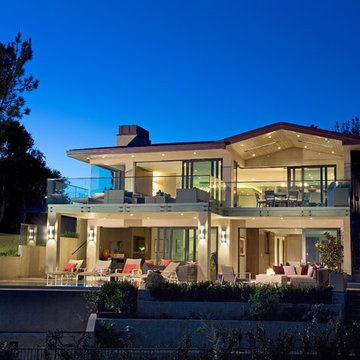
Geräumiges, Zweistöckiges Modernes Einfamilienhaus mit Putzfassade, beiger Fassadenfarbe, Satteldach und Blechdach in Orange County
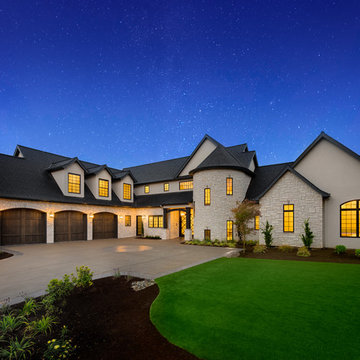
Justin Krug Photography
Geräumiges, Zweistöckiges Klassisches Haus mit Mix-Fassade, weißer Fassadenfarbe und Satteldach in Portland
Geräumiges, Zweistöckiges Klassisches Haus mit Mix-Fassade, weißer Fassadenfarbe und Satteldach in Portland
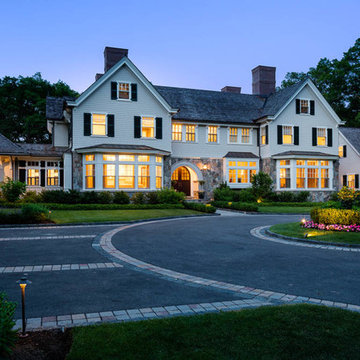
Greg Premru
Geräumiges, Dreistöckiges Klassisches Haus mit Mix-Fassade, grauer Fassadenfarbe und Satteldach in Boston
Geräumiges, Dreistöckiges Klassisches Haus mit Mix-Fassade, grauer Fassadenfarbe und Satteldach in Boston
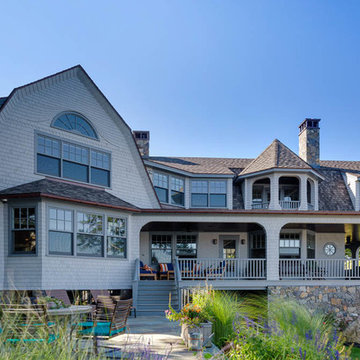
Zweistöckige, Geräumige Maritime Holzfassade Haus mit blauer Fassadenfarbe in Boston
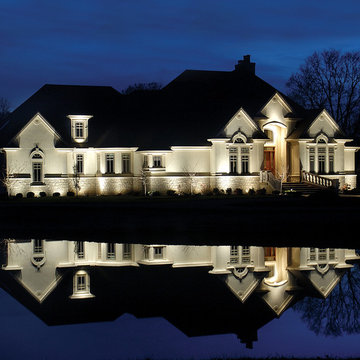
Exterior Home Lighting by NiteLites of Jacksonville
Geräumiges, Zweistöckiges Klassisches Haus mit Putzfassade, weißer Fassadenfarbe und Satteldach in Jacksonville
Geräumiges, Zweistöckiges Klassisches Haus mit Putzfassade, weißer Fassadenfarbe und Satteldach in Jacksonville
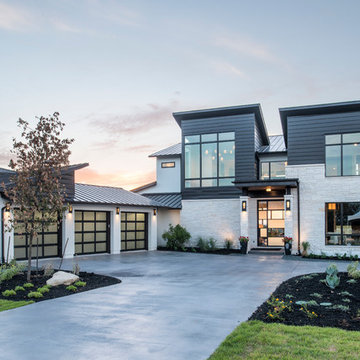
Merrick Ales Photography
Geräumiges, Zweistöckiges Modernes Haus mit Steinfassade und weißer Fassadenfarbe in Austin
Geräumiges, Zweistöckiges Modernes Haus mit Steinfassade und weißer Fassadenfarbe in Austin
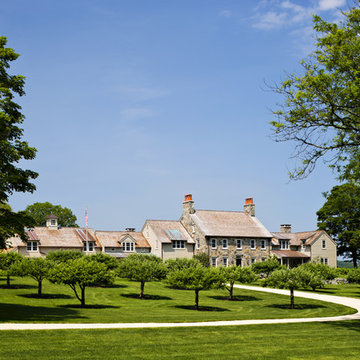
The approach drive winds through an orchard of apple and peach trees. Robert Benson Photography.
Robert Benson Photography
Geräumiges, Zweistöckiges Klassisches Haus mit Steinfassade und grauer Fassadenfarbe in New York
Geräumiges, Zweistöckiges Klassisches Haus mit Steinfassade und grauer Fassadenfarbe in New York
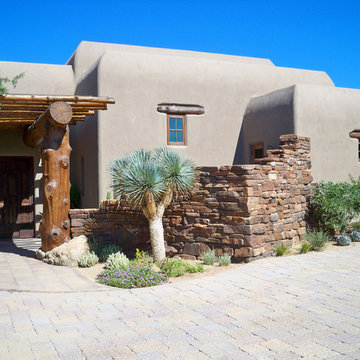
Geräumiges, Zweistöckiges Mediterranes Haus mit Mix-Fassade und beiger Fassadenfarbe in Phoenix
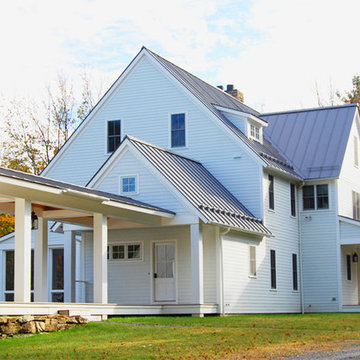
Geräumiges, Dreistöckiges Klassisches Haus mit Faserzement-Fassade, weißer Fassadenfarbe und Halbwalmdach in Boston
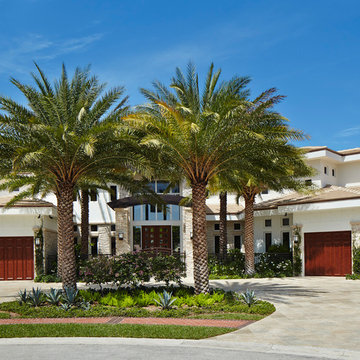
This palatial estate spreads across the fan-shaped lot to take advantage of the wonderful views from the backyard. Four species of palm tree were used in the landscaping to accent the shapes and textures of the exterior.
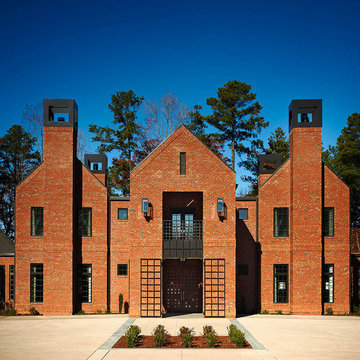
Our Canyon Creek brick offers the timeless feel of classic red brick with the character and detail of a vintage tumbled brick. Charred edges and cream accents give this award-winning brick a quality that's just as lived-in as it is distinguished. The Canyon Creek brick is part of our Select product tier, providing customers with a level of quality and consistency they won't find anywhere else. Love the colors in the Canyon Creek brick but looking for a more streamlined look? Check out our Cedar Creek brick.
Geräumige Blaue Häuser Ideen und Design
4
