Geräumige Blaue Küchen Ideen und Design
Suche verfeinern:
Budget
Sortieren nach:Heute beliebt
21 – 40 von 443 Fotos
1 von 3
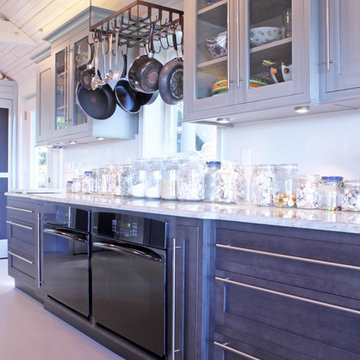
We designed the upper cabinetry to fit around the homeowners’ existing pot rack and the base cabinetry to accommodate two built-in ovens.
The sleek, silver bar pulls complement the grey and charcoal tones of the kitchen and the pale granite counter tops. Displayed seashells accentuate the space’s beach style.
-Allison Caves, CKD
Caves Kitchens
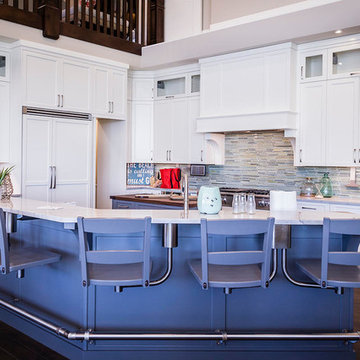
large kitchen
Offene, Zweizeilige, Geräumige Country Küche mit Landhausspüle, Schrankfronten im Shaker-Stil, weißen Schränken, Marmor-Arbeitsplatte, bunter Rückwand, Rückwand aus Glasfliesen, Küchengeräten aus Edelstahl, braunem Holzboden und zwei Kücheninseln in Salt Lake City
Offene, Zweizeilige, Geräumige Country Küche mit Landhausspüle, Schrankfronten im Shaker-Stil, weißen Schränken, Marmor-Arbeitsplatte, bunter Rückwand, Rückwand aus Glasfliesen, Küchengeräten aus Edelstahl, braunem Holzboden und zwei Kücheninseln in Salt Lake City
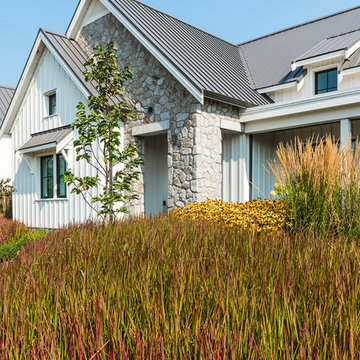
This contemporary farmhouse is located on a scenic acreage in Greendale, BC. It features an open floor plan with room for hosting a large crowd, a large kitchen with double wall ovens, tons of counter space, a custom range hood and was designed to maximize natural light. Shed dormers with windows up high flood the living areas with daylight. The stairwells feature more windows to give them an open, airy feel, and custom black iron railings designed and crafted by a talented local blacksmith. The home is very energy efficient, featuring R32 ICF construction throughout, R60 spray foam in the roof, window coatings that minimize solar heat gain, an HRV system to ensure good air quality, and LED lighting throughout. A large covered patio with a wood burning fireplace provides warmth and shelter in the shoulder seasons.
Carsten Arnold Photography
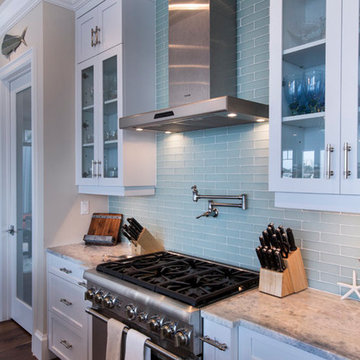
Gulf Building recently completed this magnificent custom estate in the Rio Vista neighborhood of Fort Lauderdale, Florida. This Key West Chic custom home is 9,000 SF of new construction that includes five bedrooms, four bathrooms, a flex room that can serve as an office or a bedroom, wine room, swimming pool, outdoor shower, summer kitchen, three-car garage, 60-foot dock, and a covered upper and lower deck with a breathtaking view of the wonderful Fort Lauderdale waterway canals. Sea-inspired colors such as different hues of blues and turquoise combine with traditional furniture to make this a one of a kind coastal traditional estate in the Venice of the America.
This residence was named the 2016 Property of the Year by City of Fort Lauderdale Community Appearance Awards
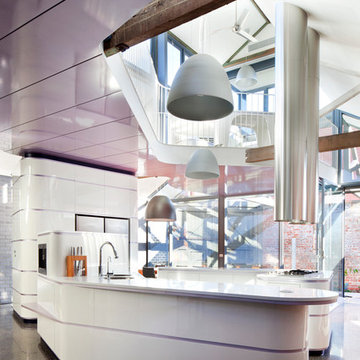
Kitchen view.
Design: Andrew Simpson Architects
Project Team: Andrew Simpson, Owen West, Steve Hatzellis, Stephan Bekhor, Michael Barraclough, Eugene An
Completed: 2011
Photography: Christine Francis
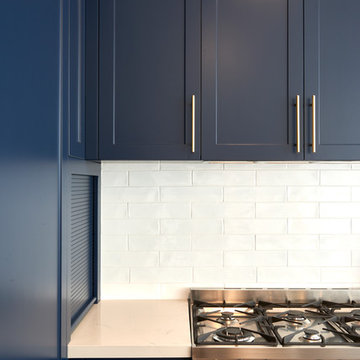
Offene, Geräumige Maritime Küche in L-Form mit Schrankfronten im Shaker-Stil, blauen Schränken, Quarzwerkstein-Arbeitsplatte, Rückwand aus Metrofliesen, Kücheninsel, Unterbauwaschbecken, Küchenrückwand in Weiß, Küchengeräten aus Edelstahl, hellem Holzboden, braunem Boden und weißer Arbeitsplatte in Sydney
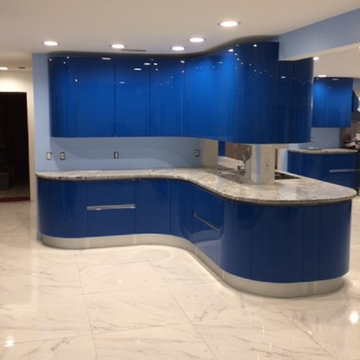
Custom Kitchen Remodel
Geräumige Moderne Wohnküche mit Unterbauwaschbecken, flächenbündigen Schrankfronten, blauen Schränken, Quarzit-Arbeitsplatte, Küchengeräten aus Edelstahl, Porzellan-Bodenfliesen und zwei Kücheninseln in New York
Geräumige Moderne Wohnküche mit Unterbauwaschbecken, flächenbündigen Schrankfronten, blauen Schränken, Quarzit-Arbeitsplatte, Küchengeräten aus Edelstahl, Porzellan-Bodenfliesen und zwei Kücheninseln in New York

Pronorm Classicline Onyx Grey Lacquer
Neff appliances, Elica venting hob & Caple wine cooler.
Franke sink & Quooker boiling tap
Artscut Bianco Mysterio Quartz worktops
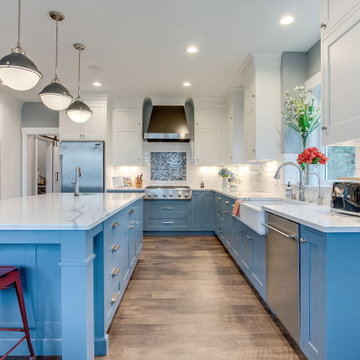
Geräumige Maritime Küche in U-Form mit Landhausspüle, Schrankfronten im Shaker-Stil, blauen Schränken, Küchenrückwand in Weiß, Küchengeräten aus Edelstahl, Kücheninsel, beigem Boden und grauer Arbeitsplatte in Sonstige
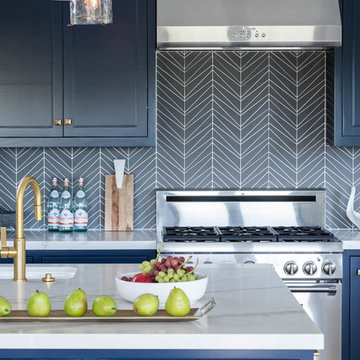
Blue cabinets and a gray glass backsplash in a chevron pattern set the tone in this contemporary kitchen and great room. Wood beams warm the space and accentuate the height of the kitchen and dining area. The appliances are by Thermador and the faucets, hardware and lighting fixtures are matte brass. The dining area has a large wood table and linen chairs with brass legs.

This total renovation of this fabulous large country home meant the whole house was taken back to the external walls and roof rafters and all suspended floors dug up. All new Interior layout and two large extensions. 2 months of gutting the property before any building works commenced. This part of the house was in fact an old ballroom and one of the new extensions formed a beautiful new entrance hallway with stunning helical staircase. Our own design handmade and hand painted kitchen with Miele appliances. Painted in a gorgeous soft grey and with a fabulous 3.5 x 1 metre solid wood dovetailed breakfast bar and surround with led lighting. Stunning stone effect large format porcelain tiles which were for the majority of the ground floor, all with under floor heating. Skyframe openings on the ground and first floor giving uninterrupted views of the glorious open countryside. Lutron lighting throughout the whole of the property and Crestron Home Automation. A glass firebox fire was built into this room. for clients ease, giving a secondary heat source, but more for visual effect. 4KTV with plastered in the wall speakers, the wall to the left and right of the TV is only temporary as this will soon be glass entrances and pocket doors with views to the large swimming pool extension with sliding Skyframe opening system. Phase 1 of this 4 phase project with more images to come. The next phase is for the large Swimming Pool Extension, new Garage and Stable Building and sweeping driveway. Before & After Images of this room are at the end of the photo gallery.
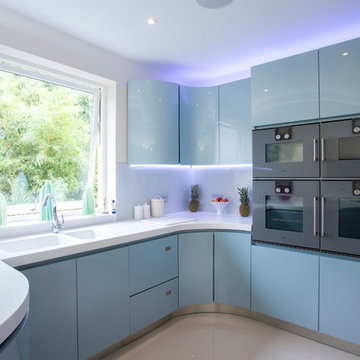
Offene, Geräumige Moderne Küche in L-Form mit integriertem Waschbecken, flächenbündigen Schrankfronten, blauen Schränken, Mineralwerkstoff-Arbeitsplatte, Küchenrückwand in Grau, Glasrückwand, Küchengeräten aus Edelstahl, Porzellan-Bodenfliesen und Halbinsel in London
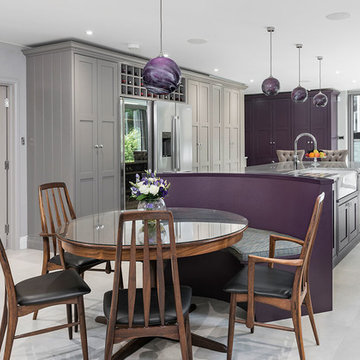
Jonathan Little Photography
Geräumige Klassische Wohnküche in U-Form mit Landhausspüle, Schrankfronten im Shaker-Stil, lila Schränken, Granit-Arbeitsplatte, Küchengeräten aus Edelstahl, Keramikboden, Kücheninsel, grauem Boden und grauer Arbeitsplatte in Surrey
Geräumige Klassische Wohnküche in U-Form mit Landhausspüle, Schrankfronten im Shaker-Stil, lila Schränken, Granit-Arbeitsplatte, Küchengeräten aus Edelstahl, Keramikboden, Kücheninsel, grauem Boden und grauer Arbeitsplatte in Surrey
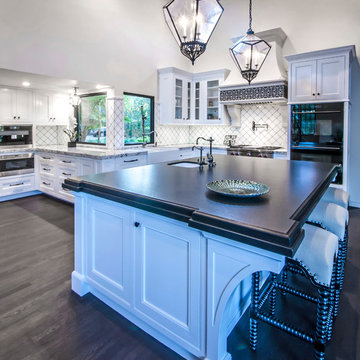
Photography by: Kelly Teich
Offene, Geräumige Mediterrane Küche in L-Form mit Unterbauwaschbecken, flächenbündigen Schrankfronten, weißen Schränken, Granit-Arbeitsplatte, Küchenrückwand in Weiß, Rückwand aus Keramikfliesen, Küchengeräten aus Edelstahl, dunklem Holzboden und Kücheninsel in Santa Barbara
Offene, Geräumige Mediterrane Küche in L-Form mit Unterbauwaschbecken, flächenbündigen Schrankfronten, weißen Schränken, Granit-Arbeitsplatte, Küchenrückwand in Weiß, Rückwand aus Keramikfliesen, Küchengeräten aus Edelstahl, dunklem Holzboden und Kücheninsel in Santa Barbara
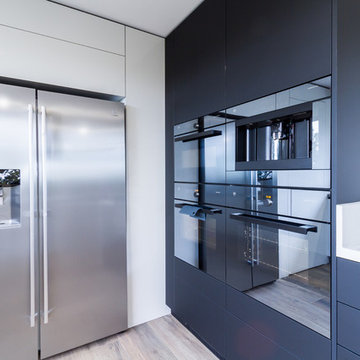
Designer: Corey Johnson; Photographer: Yvonne Menegol
Geräumige Moderne Wohnküche in U-Form mit Doppelwaschbecken, flächenbündigen Schrankfronten, schwarzen Schränken, Quarzwerkstein-Arbeitsplatte, Küchenrückwand in Weiß, Rückwand-Fenster, Küchengeräten aus Edelstahl, Porzellan-Bodenfliesen, Kücheninsel, braunem Boden und weißer Arbeitsplatte in Melbourne
Geräumige Moderne Wohnküche in U-Form mit Doppelwaschbecken, flächenbündigen Schrankfronten, schwarzen Schränken, Quarzwerkstein-Arbeitsplatte, Küchenrückwand in Weiß, Rückwand-Fenster, Küchengeräten aus Edelstahl, Porzellan-Bodenfliesen, Kücheninsel, braunem Boden und weißer Arbeitsplatte in Melbourne
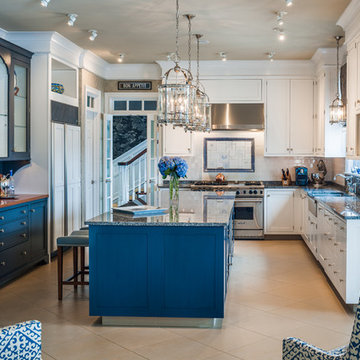
Offene, Geräumige Maritime Küche in U-Form mit Einbauwaschbecken, flächenbündigen Schrankfronten, weißen Schränken, Granit-Arbeitsplatte, Küchenrückwand in Beige, Rückwand aus Stein, Küchengeräten aus Edelstahl, Terrakottaboden und Halbinsel in New York
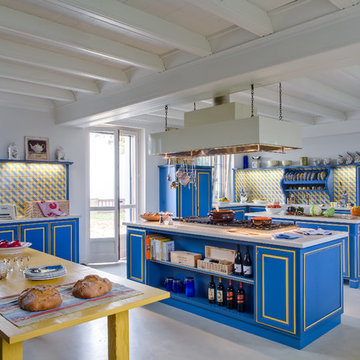
Geräumige Industrial Wohnküche in L-Form mit Schrankfronten mit vertiefter Füllung, blauen Schränken, Küchenrückwand in Gelb, zwei Kücheninseln und Rückwand aus Keramikfliesen in Turin
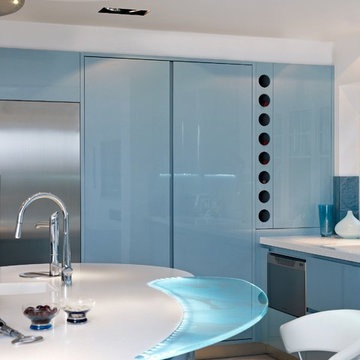
Geräumige Moderne Wohnküche in U-Form mit integriertem Waschbecken, flächenbündigen Schrankfronten, blauen Schränken, Mineralwerkstoff-Arbeitsplatte, Küchenrückwand in Blau, Glasrückwand, Küchengeräten aus Edelstahl, Marmorboden und Kücheninsel in London
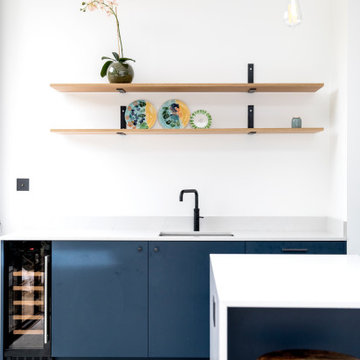
Offene, Zweizeilige, Geräumige Moderne Küche mit integriertem Waschbecken, flächenbündigen Schrankfronten, blauen Schränken, Quarzit-Arbeitsplatte, Zementfliesen für Boden, Kücheninsel, grauem Boden und weißer Arbeitsplatte in London
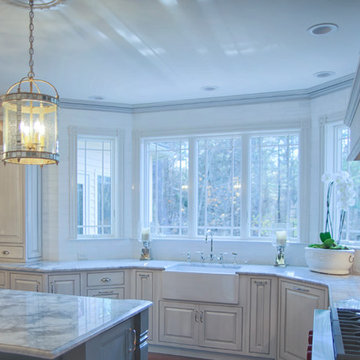
Offene, Geräumige Klassische Küche in U-Form mit Landhausspüle, profilierten Schrankfronten, grauen Schränken, Granit-Arbeitsplatte, bunter Rückwand, Rückwand aus Mosaikfliesen, Küchengeräten aus Edelstahl, braunem Holzboden, Kücheninsel und braunem Boden in Boston
Geräumige Blaue Küchen Ideen und Design
2