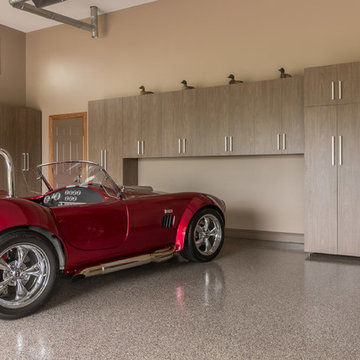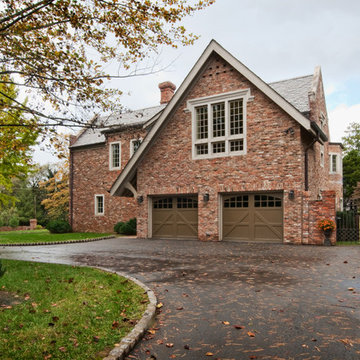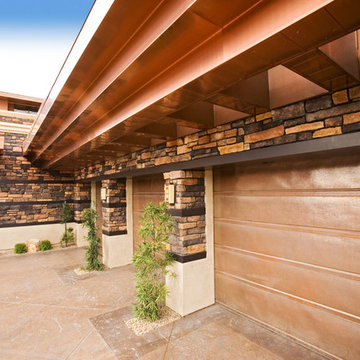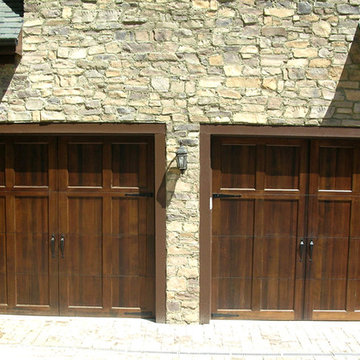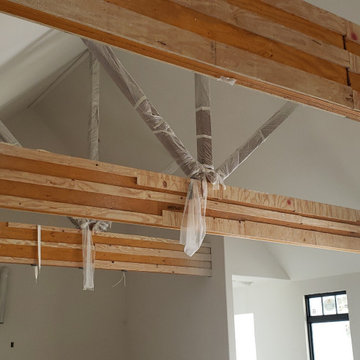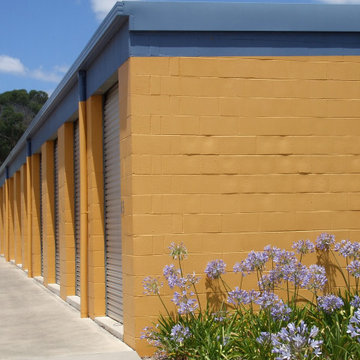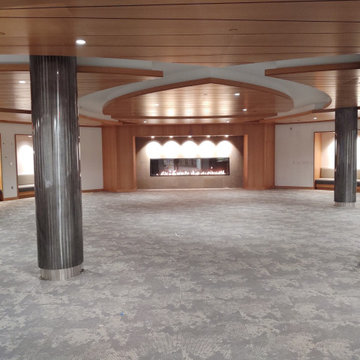Geräumige Braune Garagen Ideen und Design
Suche verfeinern:
Budget
Sortieren nach:Heute beliebt
141 – 160 von 294 Fotos
1 von 3
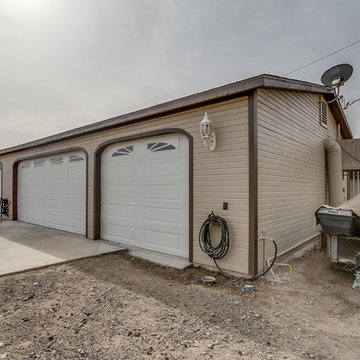
1,605 Sq. Ft. 4+ Car Garage
Full Bathroom
Wet Bar
Shop
Freistehende, Geräumige Urige Garage als Arbeitsplatz, Studio oder Werkraum in Phoenix
Freistehende, Geräumige Urige Garage als Arbeitsplatz, Studio oder Werkraum in Phoenix
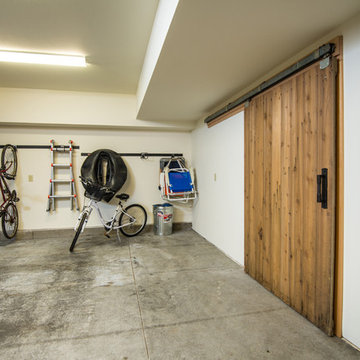
New, oversize garage houses organized storage for sports equipment. Sliding barn door conceals additional storage for outdoor furniture and equipment. Ross Chandler Photography
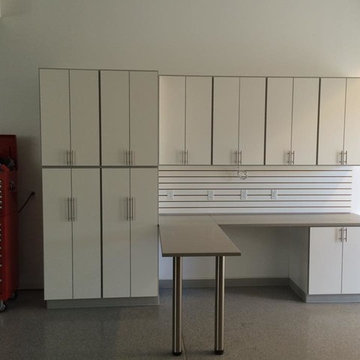
Another view of the custom White with Grey garage workbench.
Geräumige Klassische Anbaugarage in Salt Lake City
Geräumige Klassische Anbaugarage in Salt Lake City
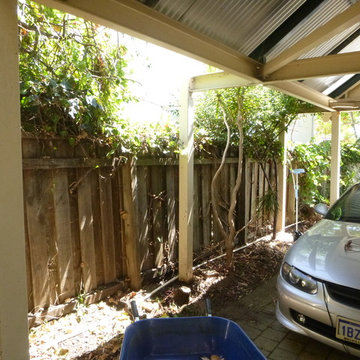
BEFORE PHOTO: This was a 10 day turn around for the owners husband while they were away on holidays. He was very happy with the result and 12 months on the garage is still organised.
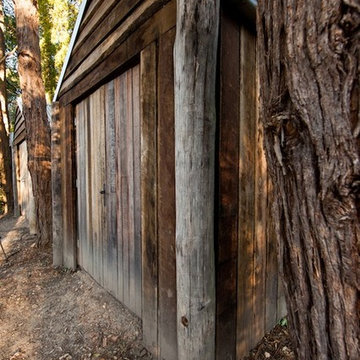
They blend in with their surrounding beautifully.
Freistehende, Geräumige Landhaus Garage in Central Coast
Freistehende, Geräumige Landhaus Garage in Central Coast
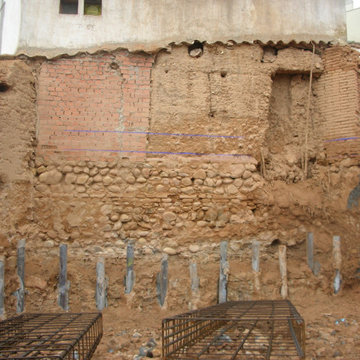
Edificio de 15 viviendas en dos bloques, garaje y
trasteros, con un total de 2.316,92 metros cuadrados construidos.
Esta obra se ejecutó mediante pantalla de micropilotes y muro pantalla, para la sujeción de terrenos y viviendas colindantes.
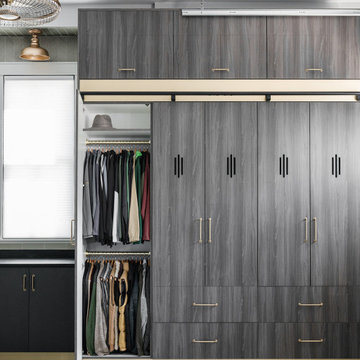
Who would’ve thought that one of our favorite projects would be a GARAGE?!✨
Garages aren’t considered an especially glamorous space, but this project defied the odds!
A beautifully designed space that adds tons of practical storage for the homeowners to stay organized. What’s not to like?!
Click the link in our bio to view more photos of this stunning project!
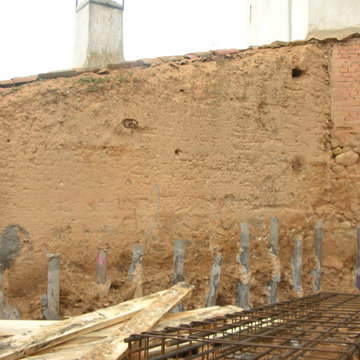
Edificio de 15 viviendas en dos bloques, garaje y
trasteros, con un total de 2.316,92 metros cuadrados construidos.
Esta obra se ejecutó mediante pantalla de micropilotes y muro pantalla, para la sujeción de terrenos y viviendas colindantes.
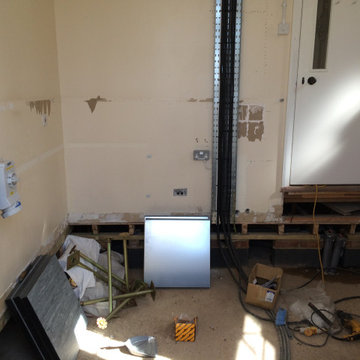
New rack room for client in London. Inside a listed building.
The existing floor would not carry the weight so we installed a false floor. New electrical feeds installed.
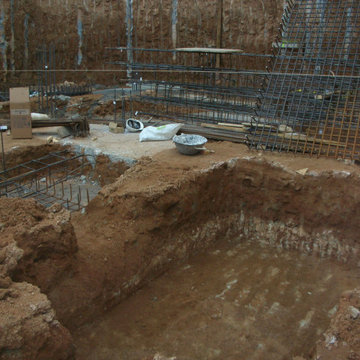
Edificio de 15 viviendas en dos bloques, garaje y
trasteros, con un total de 2.316,92 metros cuadrados construidos.
Esta obra se ejecutó mediante pantalla de micropilotes y muro pantalla, para la sujeción de terrenos y viviendas colindantes.
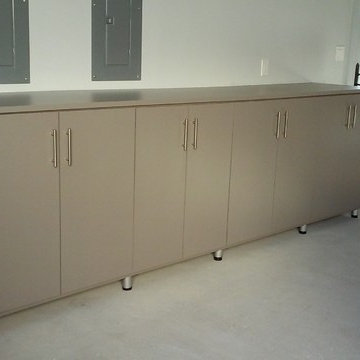
They were looking to maximize their storage space by using all three walls of the garage. On the left wall is the countertop height to be able to pull a bench up and work at. Slot wall was added as well to be able to add accessories to hold more items.
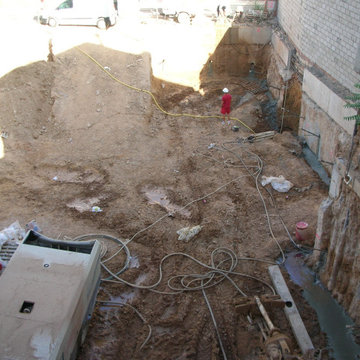
Edificio de 15 viviendas en dos bloques, garaje y
trasteros, con un total de 2.316,92 metros cuadrados construidos.
Esta obra se ejecutó mediante pantalla de micropilotes y muro pantalla, para la sujeción de terrenos y viviendas colindantes.
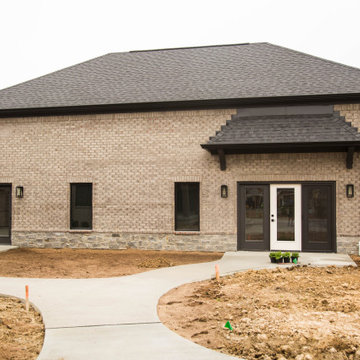
A separate carriage house provides access to an indoor sports court.
Freistehende, Geräumige Moderne Garage in Indianapolis
Freistehende, Geräumige Moderne Garage in Indianapolis
Geräumige Braune Garagen Ideen und Design
8
