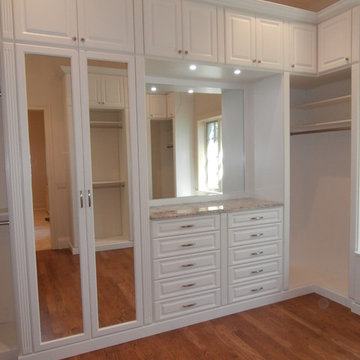Geräumige Braune Schlafzimmer Ideen und Design
Suche verfeinern:
Budget
Sortieren nach:Heute beliebt
1 – 20 von 2.628 Fotos
1 von 3

Geräumiges Klassisches Hauptschlafzimmer mit weißer Wandfarbe und braunem Holzboden in Dallas
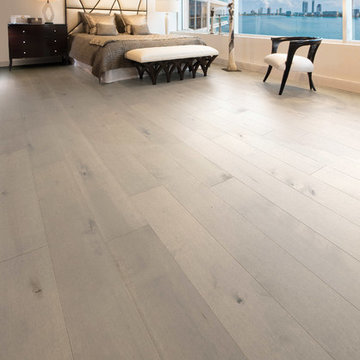
Geräumiges Modernes Hauptschlafzimmer ohne Kamin mit weißer Wandfarbe, hellem Holzboden und grauem Boden in Los Angeles
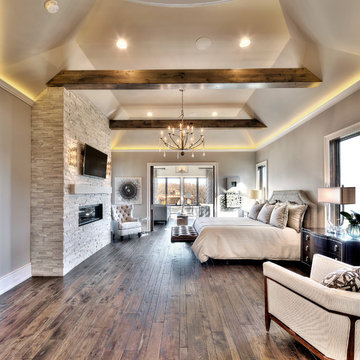
Geräumiges Modernes Hauptschlafzimmer mit grauer Wandfarbe, braunem Holzboden, Gaskamin und Kaminumrandung aus Stein in Kansas City

James Lockhart photo
Geräumiges Klassisches Hauptschlafzimmer ohne Kamin mit beiger Wandfarbe, Teppichboden und beigem Boden in Atlanta
Geräumiges Klassisches Hauptschlafzimmer ohne Kamin mit beiger Wandfarbe, Teppichboden und beigem Boden in Atlanta

Contemporary bedroom in Desert Mountain, Scottsdale AZ.Accent wall in 3d wave panels by Interlam. Sectional by Lazar, Drapery fabric by Harlequin, Rug by Kravet, Bedding by Restoration Hardware, Bed, Nightstands, and Dresser by Bolier. Jason Roehner Photography

To create intimacy in the voluminous master bedroom, the fireplace wall was clad with a charcoal-hued, leather-like vinyl wallpaper that wraps up and over the ceiling and down the opposite wall, where it serves as a dynamic headboard.
Project Details // Now and Zen
Renovation, Paradise Valley, Arizona
Architecture: Drewett Works
Builder: Brimley Development
Interior Designer: Ownby Design
Photographer: Dino Tonn
Millwork: Rysso Peters
Limestone (Demitasse) walls: Solstice Stone
Windows (Arcadia): Elevation Window & Door
Faux plants: Botanical Elegance
https://www.drewettworks.com/now-and-zen/
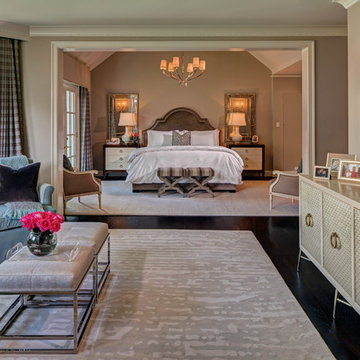
River Oaks, 2014 - Remodel and Additions
Geräumiges Klassisches Hauptschlafzimmer mit grauer Wandfarbe, dunklem Holzboden und braunem Boden in Houston
Geräumiges Klassisches Hauptschlafzimmer mit grauer Wandfarbe, dunklem Holzboden und braunem Boden in Houston

Geräumiges Modernes Hauptschlafzimmer mit grauer Wandfarbe, Kalkstein und beigem Boden in Orange County

Copyright © 2009 Robert Reck. All Rights Reserved.
Geräumiges Mediterranes Hauptschlafzimmer mit beiger Wandfarbe, Teppichboden, Kamin und Kaminumrandung aus Stein in Albuquerque
Geräumiges Mediterranes Hauptschlafzimmer mit beiger Wandfarbe, Teppichboden, Kamin und Kaminumrandung aus Stein in Albuquerque

Builder: John Kraemer & Sons | Architect: TEA2 Architects | Interior Design: Marcia Morine | Photography: Landmark Photography
Geräumiges Rustikales Gästezimmer mit brauner Wandfarbe und braunem Holzboden in Minneapolis
Geräumiges Rustikales Gästezimmer mit brauner Wandfarbe und braunem Holzboden in Minneapolis

This master bedroom suite includes an interior hallway leading from the bedroom to either the master bathroom or the greater second-floor area.
All furnishings in this space are available through Martha O'Hara Interiors. www.oharainteriors.com - 952.908.3150
Martha O'Hara Interiors, Interior Selections & Furnishings | Charles Cudd De Novo, Architecture | Troy Thies Photography | Shannon Gale, Photo Styling
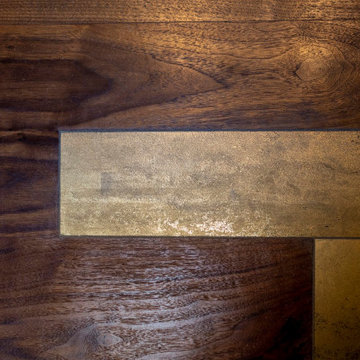
Serenity Indian Wells luxury modern home wood panel detail. Photo by William MacCollum.
Geräumiges Modernes Hauptschlafzimmer mit braunem Holzboden und buntem Boden in Los Angeles
Geräumiges Modernes Hauptschlafzimmer mit braunem Holzboden und buntem Boden in Los Angeles
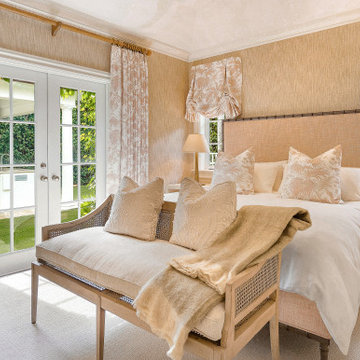
Geräumiges Maritimes Gästezimmer mit beiger Wandfarbe, dunklem Holzboden, braunem Boden und Tapetenwänden in Miami

What do teenager’s need most in their bedroom? Personalized space to make their own, a place to study and do homework, and of course, plenty of storage!
This teenage girl’s bedroom not only provides much needed storage and built in desk, but does it with clever interplay of millwork and three-dimensional wall design which provide niches and shelves for books, nik-naks, and all teenage things.
What do teenager’s need most in their bedroom? Personalized space to make their own, a place to study and do homework, and of course, plenty of storage!
This teenage girl’s bedroom not only provides much needed storage and built in desk, but does it with clever interplay of three-dimensional wall design which provide niches and shelves for books, nik-naks, and all teenage things. While keeping the architectural elements characterizing the entire design of the house, the interior designer provided millwork solution every teenage girl needs. Not only aesthetically pleasing but purely functional.
Along the window (a perfect place to study) there is a custom designed L-shaped desk which incorporates bookshelves above countertop, and large recessed into the wall bins that sit on wheels and can be pulled out from underneath the window to access the girl’s belongings. The multiple storage solutions are well hidden to allow for the beauty and neatness of the bedroom and of the millwork with multi-dimensional wall design in drywall. Black out window shades are recessed into the ceiling and prepare room for the night with a touch of a button, and architectural soffits with led lighting crown the room.
Cabinetry design by the interior designer is finished in bamboo material and provides warm touch to this light bedroom. Lower cabinetry along the TV wall are equipped with combination of cabinets and drawers and the wall above the millwork is framed out and finished in drywall. Multiple niches and 3-dimensional planes offer interest and more exposed storage. Soft carpeting complements the room giving it much needed acoustical properties and adds to the warmth of this bedroom. This custom storage solution is designed to flow with the architectural elements of the room and the rest of the house.
Photography: Craig Denis
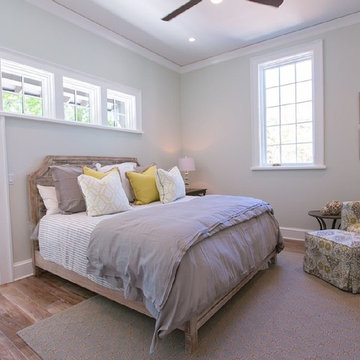
Geräumiges Maritimes Gästezimmer ohne Kamin mit grauer Wandfarbe und hellem Holzboden in Miami
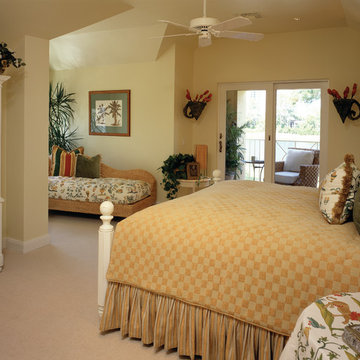
Bonus Room. The Sater Design Collection's luxury, Tropical home plan "Andros Island" (Plan #6927). http://saterdesign.com/product/andros-island/
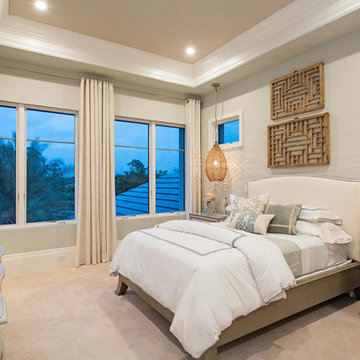
Geräumiges Klassisches Gästezimmer mit blauer Wandfarbe und Teppichboden in Miami
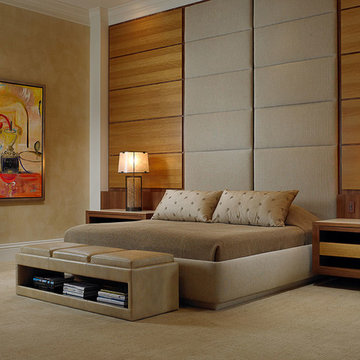
Wood panels give way to soft upholstered panels in the master bedroom. The palette of muted earth tones and exotic woods throughout the home come to a relaxed conclusion with clean minimal lines, accentuated by texture and soft forms, it's a lovely place to rest.
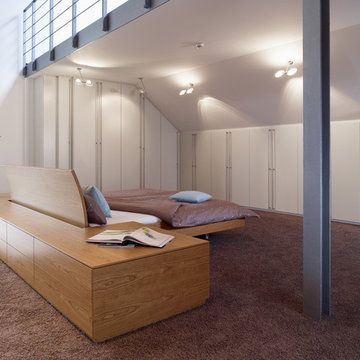
Geräumiges Modernes Hauptschlafzimmer ohne Kamin mit weißer Wandfarbe und Teppichboden in Düsseldorf
Geräumige Braune Schlafzimmer Ideen und Design
1
