Geräumige, Einstöckige Häuser Ideen und Design
Sortieren nach:Heute beliebt
121 – 140 von 3.046 Fotos
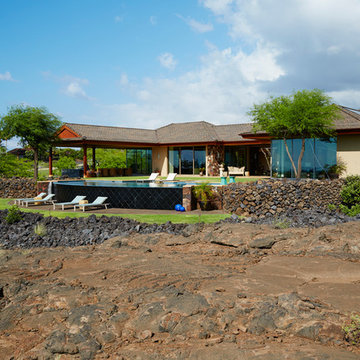
Linny Morris
Geräumiges, Einstöckiges Haus mit Putzfassade und Walmdach in Hawaii
Geräumiges, Einstöckiges Haus mit Putzfassade und Walmdach in Hawaii
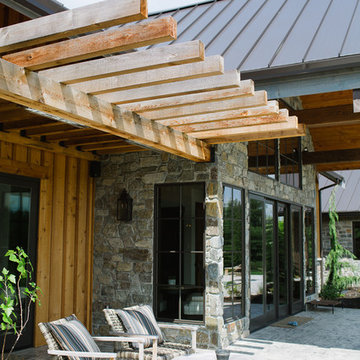
This home is nestled in the hills, with sweeping territorial views of Mount Rainier and a pond. Natural materials were used such as cedar wood, real rock, wood beams and forged iron. Roy, Washington
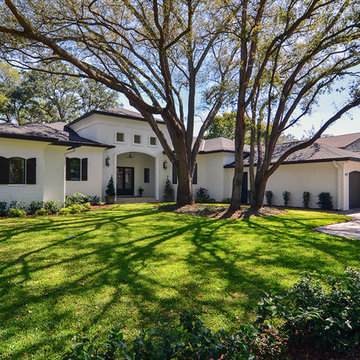
Geräumiges, Einstöckiges Modernes Einfamilienhaus mit Mix-Fassade, weißer Fassadenfarbe, Walmdach und Schindeldach in Tampa
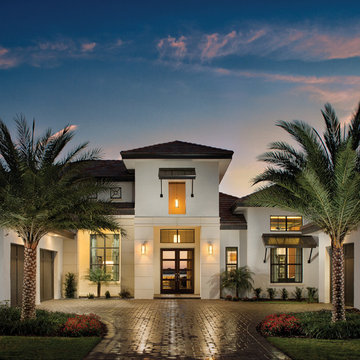
Arthur Rutenberg Homes - http://arhomes.us/Castellina109
Geräumiges, Einstöckiges Haus mit Putzfassade, weißer Fassadenfarbe und Satteldach in Tampa
Geräumiges, Einstöckiges Haus mit Putzfassade, weißer Fassadenfarbe und Satteldach in Tampa
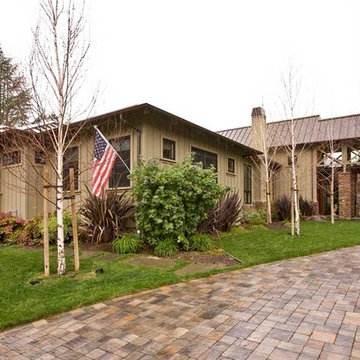
5000 square foot custom home with pool house and basement in Saratoga, CA (San Francisco Bay Area). The exterior is in a modern farmhouse style with bat on board siding and standing seam metal roof. Luxury features include Marvin Windows, copper gutters throughout, natural stone columns and wainscot, and a sweeping paver driveway. The interiors are more traditional.d.
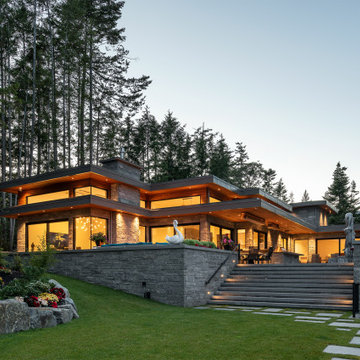
Geräumiges, Einstöckiges Modernes Einfamilienhaus mit Steinfassade und grauer Fassadenfarbe in Sonstige
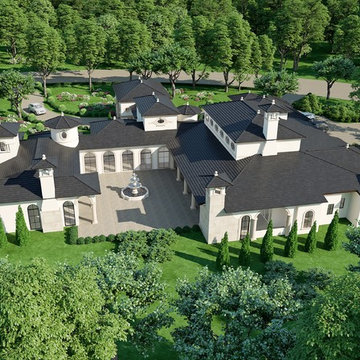
One Story Italian style mansion locate north of San Antonio, Texas designed by OSCAR E FLORES DESIGN STUDIO
Geräumiges, Einstöckiges Mediterranes Einfamilienhaus mit beiger Fassadenfarbe, Walmdach und Ziegeldach in Sonstige
Geräumiges, Einstöckiges Mediterranes Einfamilienhaus mit beiger Fassadenfarbe, Walmdach und Ziegeldach in Sonstige
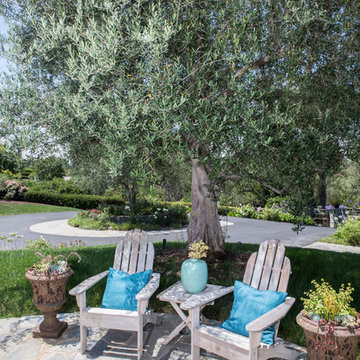
SoCal Contractor Construction
Erika Bierman Photography
Geräumiges, Einstöckiges Modernes Haus mit beiger Fassadenfarbe, Satteldach und Schindeldach in Los Angeles
Geräumiges, Einstöckiges Modernes Haus mit beiger Fassadenfarbe, Satteldach und Schindeldach in Los Angeles
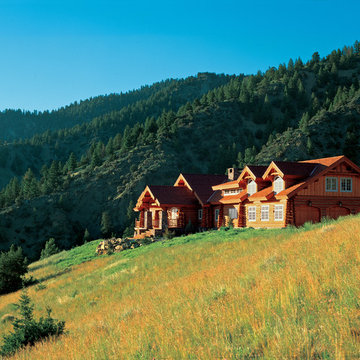
Geräumiges, Einstöckiges Rustikales Haus mit brauner Fassadenfarbe, Satteldach und Schindeldach in Sonstige
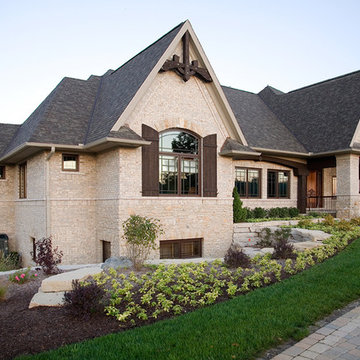
Geräumiges, Einstöckiges Landhausstil Haus mit Backsteinfassade und beiger Fassadenfarbe in Chicago
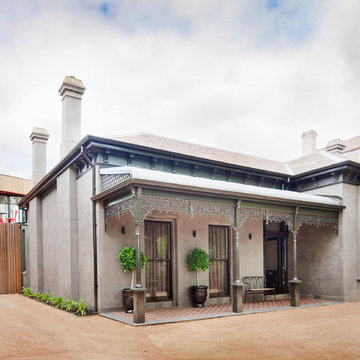
Shannon McGrath
Geräumiges, Einstöckiges Klassisches Haus mit Betonfassade, grauer Fassadenfarbe und Walmdach in Melbourne
Geräumiges, Einstöckiges Klassisches Haus mit Betonfassade, grauer Fassadenfarbe und Walmdach in Melbourne
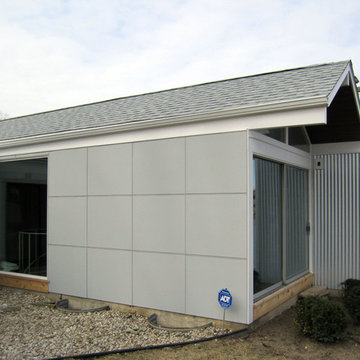
House Style is a Modern/Contemporary located in Park Ridge, IL. Siding & Windows Group replaced old Windows and installed Marvin Ultimate Windows, installed James HardiePanel Sierra8 Siding and Metal Siding in Custom ColorPlus Technology Color and Custom J-bead Trim.
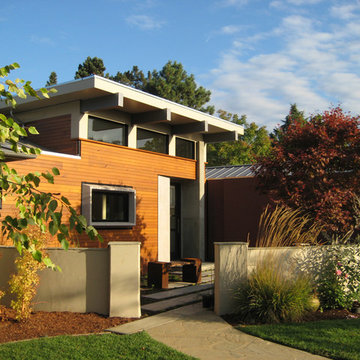
Jonathan Pearlman Elevation Architects
Geräumiges, Einstöckiges Modernes Einfamilienhaus mit Putzfassade, grauer Fassadenfarbe, Flachdach und Blechdach in San Francisco
Geräumiges, Einstöckiges Modernes Einfamilienhaus mit Putzfassade, grauer Fassadenfarbe, Flachdach und Blechdach in San Francisco
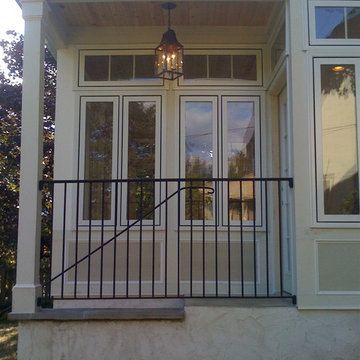
You can enter from either inside the home or from an exterior door with stair access. The entry way features a charming lantern style hanging light fixture inviting you take a seat inside.
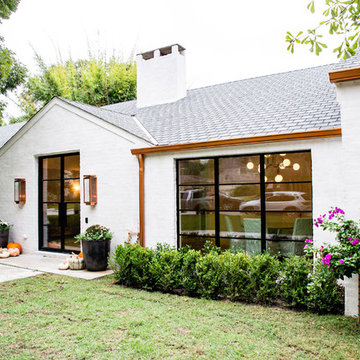
A dramatic transformation of the front elevation due to expanding the front entry, removing the roof soffits, replacing all windows and doors, adding gas lanterns, installing faux copper gutters, replacing the roof, and revamping the hardscape.
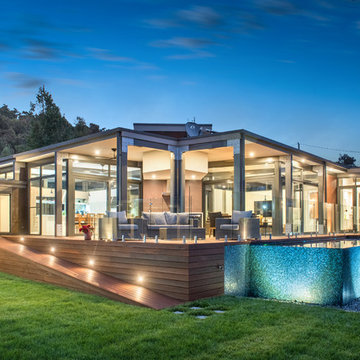
The distinctive design is reflective of the corner block position and the need for the prevailing views. A steel portal frame allowed the build to progress quickly once the excavations and slab was prepared. An important component was the large commercial windows and connection details were vital along with the fixings of the striking Corten cladding. Given the feature Porte Cochere, Entry Bridge, main deck and horizon pool, the external design was to feature exceptional timber work, stone and other natural materials to blend into the landscape. Internally, the first amongst many eye grabbing features is the polished concrete floor. This then moves through to magnificent open kitchen with its sleek design utilising space and allowing for functionality. Floor to ceiling double glazed windows along with clerestory highlight glazing accentuates the openness via outstanding natural light. Appointments to ensuite, bathrooms and powder rooms mean that expansive bedrooms are serviced to the highest quality. The integration of all these features means that from all areas of the home, the exceptional outdoor locales are experienced on every level
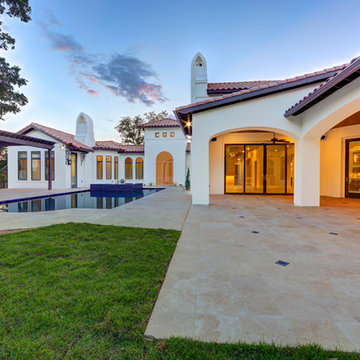
Julie Nader
Geräumiges, Einstöckiges Klassisches Einfamilienhaus mit Lehmfassade, weißer Fassadenfarbe, Walmdach und Ziegeldach in Austin
Geräumiges, Einstöckiges Klassisches Einfamilienhaus mit Lehmfassade, weißer Fassadenfarbe, Walmdach und Ziegeldach in Austin
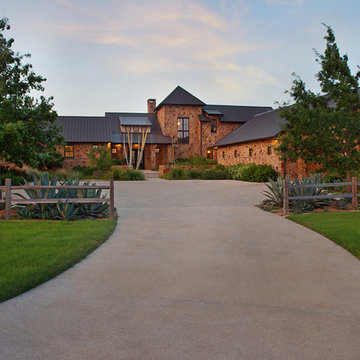
Sara Donaldson Photograph
Geräumiges, Einstöckiges Uriges Einfamilienhaus mit Steinfassade, brauner Fassadenfarbe, Satteldach und Blechdach in Dallas
Geräumiges, Einstöckiges Uriges Einfamilienhaus mit Steinfassade, brauner Fassadenfarbe, Satteldach und Blechdach in Dallas
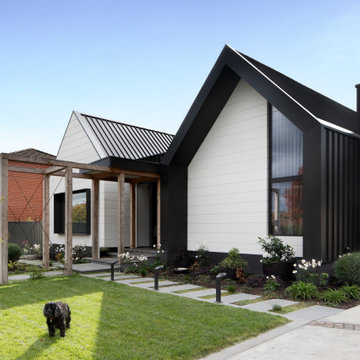
Front yard
Geräumiges, Einstöckiges Modernes Einfamilienhaus mit Satteldach, Blechdach und schwarzem Dach in Melbourne
Geräumiges, Einstöckiges Modernes Einfamilienhaus mit Satteldach, Blechdach und schwarzem Dach in Melbourne
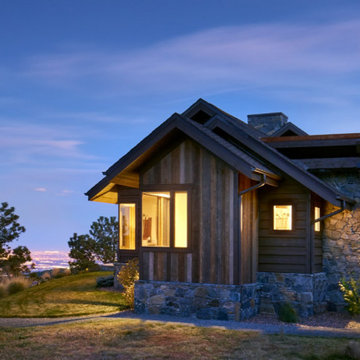
Can a home be both rustic and contemporary at once? This Mountain Mid Century home answers “absolutely” with its cheerfully canted roofs and asymmetrical timber joinery detailing. Perched on a hill with breathtaking views of the eastern plains and evening city lights, this home playfully reinterprets elements of historic Colorado mine structures. Inside, the comfortably proportioned Great Room finds its warm rustic character in the traditionally detailed stone fireplace, while outside covered decks frame views in every direction.
Geräumige, Einstöckige Häuser Ideen und Design
7