Geräumige Esszimmer mit brauner Wandfarbe Ideen und Design
Suche verfeinern:
Budget
Sortieren nach:Heute beliebt
21 – 40 von 182 Fotos
1 von 3
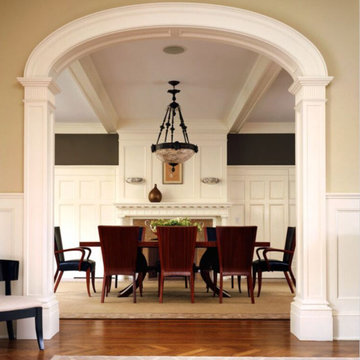
The house is located in Conyers Farm, a residential development, known for its’ grand estates and polo fields. Although the site is just over 10 acres, due to wetlands and conservation areas only 3 acres adjacent to Upper Cross Road could be developed for the house. These restrictions, along with building setbacks led to the linear planning of the house. To maintain a larger back yard, the garage wing was ‘cranked’ towards the street. The bent wing hinged at the three-story turret, reinforces the rambling character and suggests a sense of enclosure around the entry drive court.
Designed in the tradition of late nineteenth-century American country houses. The house has a variety of living spaces, each distinct in shape and orientation. Porches with Greek Doric columns, relaxed plan, juxtaposed masses and shingle-style exterior details all contribute to the elegant “country house” character.

Geräumige Moderne Wohnküche mit brauner Wandfarbe, Teppichboden, Hängekamin, Kaminumrandung aus Stein, buntem Boden, Holzdecke und Holzwänden in Salt Lake City
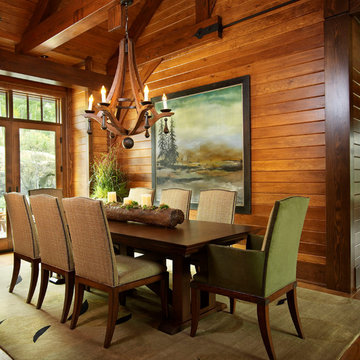
Geräumige Urige Wohnküche mit brauner Wandfarbe, braunem Holzboden und braunem Boden in Toronto
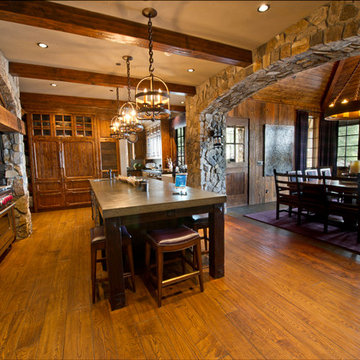
Jen Gramling
Geräumige Rustikale Wohnküche mit brauner Wandfarbe, braunem Holzboden und braunem Boden in Denver
Geräumige Rustikale Wohnküche mit brauner Wandfarbe, braunem Holzboden und braunem Boden in Denver
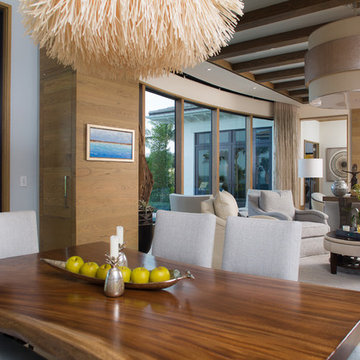
M. James Northen - Northen Exposure Photography
Geräumige Klassische Wohnküche mit brauner Wandfarbe und braunem Holzboden in Orlando
Geräumige Klassische Wohnküche mit brauner Wandfarbe und braunem Holzboden in Orlando
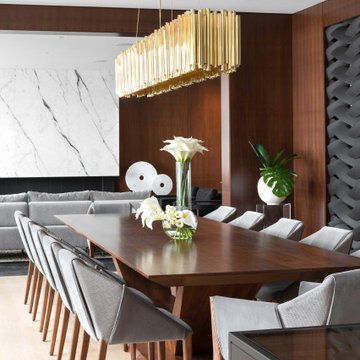
Offenes, Geräumiges Modernes Esszimmer mit brauner Wandfarbe, hellem Holzboden, beigem Boden und Deckengestaltungen in Vancouver
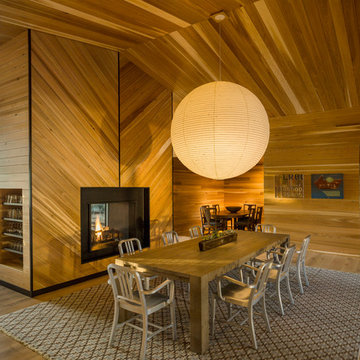
Offenes, Geräumiges Uriges Esszimmer mit brauner Wandfarbe, braunem Holzboden, Kamin, braunem Boden und Kaminumrandung aus Metall in Burlington
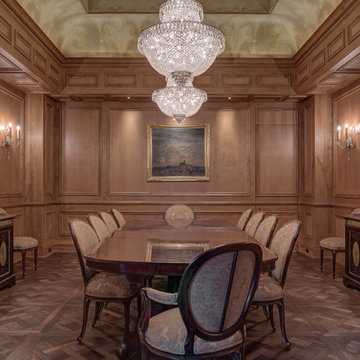
Weaver Images
Geschlossenes, Geräumiges Klassisches Esszimmer ohne Kamin mit brauner Wandfarbe und braunem Holzboden in Philadelphia
Geschlossenes, Geräumiges Klassisches Esszimmer ohne Kamin mit brauner Wandfarbe und braunem Holzboden in Philadelphia

La sala da pranzo è caratterizzata dal tavolo centrostanza, la parete in legno con porta rasomuro ed armadio integrato ed il camino rivestito in pietra, il pavimento in gres grigio è integrato con il parquet utilizzato per la parete ed il mobilio vicino
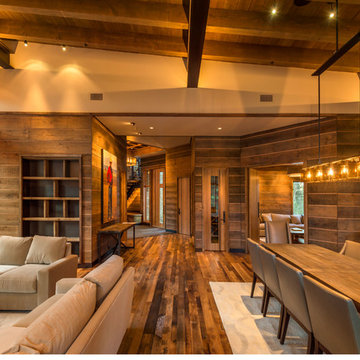
MATERIALS/FLOOR: Reclaimed hardwood floor/ WALLS: Hardwood and patches of smooth wall/ LIGHTS: Lots pendant lights hanging from the ceiling; giant pendant light hanging on top of the dining table; and Can lights for the rest of the light needed/ CEILING: Hardwood ceiling and wood support beams shown, and iron support beams shown that add a cool aspect to the room/ TRIM: Wood finishes where the ceiling and wall meet in some places in the room; Window casing on all the windows/ ROOM FEATURES: Iron beams are exposed to add more detail to the room; Lots of the furniture and doors are bade to match the walls and floor of the house/ UNIQUE FEATURES: High ceilings provide more larger feel to the room/
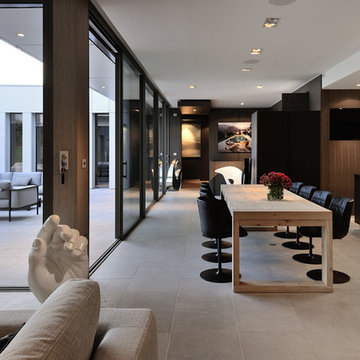
Offenes, Geräumiges Modernes Esszimmer mit brauner Wandfarbe in Lyon
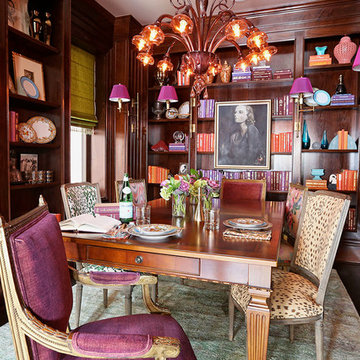
This room is all about the unexpected from the magenta shades on a traditional sconce to the louis dining chairs with mis-matched patterns. Dim the chandelier, uncork a bottle of wine and this room is ready for dinner.
Summer Thornton Design, Inc.
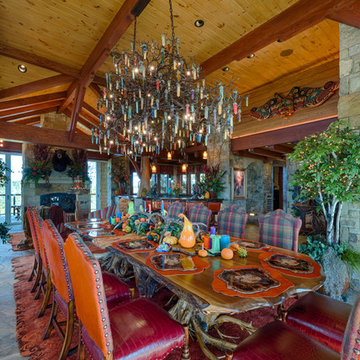
David Ramsey
Geräumiges, Offenes Rustikales Esszimmer ohne Kamin mit brauner Wandfarbe, Schieferboden und grauem Boden in Charlotte
Geräumiges, Offenes Rustikales Esszimmer ohne Kamin mit brauner Wandfarbe, Schieferboden und grauem Boden in Charlotte
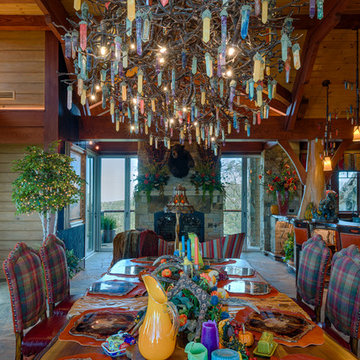
David Ramsey
Geräumiges, Offenes Uriges Esszimmer ohne Kamin mit brauner Wandfarbe, Schieferboden und grauem Boden in Charlotte
Geräumiges, Offenes Uriges Esszimmer ohne Kamin mit brauner Wandfarbe, Schieferboden und grauem Boden in Charlotte
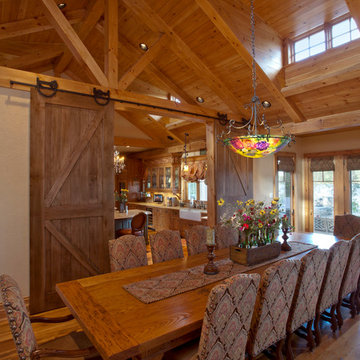
Twelve seat dining room with view into the kitchen through sliding barn doors.
Geräumige Rustikale Wohnküche ohne Kamin mit brauner Wandfarbe und braunem Holzboden in New York
Geräumige Rustikale Wohnküche ohne Kamin mit brauner Wandfarbe und braunem Holzboden in New York
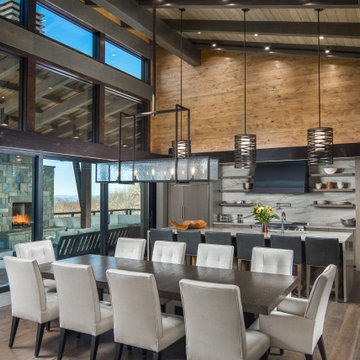
VPC’s featured Custom Home Project of the Month for March is the spectacular Mountain Modern Lodge. With six bedrooms, six full baths, and two half baths, this custom built 11,200 square foot timber frame residence exemplifies breathtaking mountain luxury.
The home borrows inspiration from its surroundings with smooth, thoughtful exteriors that harmonize with nature and create the ultimate getaway. A deck constructed with Brazilian hardwood runs the entire length of the house. Other exterior design elements include both copper and Douglas Fir beams, stone, standing seam metal roofing, and custom wire hand railing.
Upon entry, visitors are introduced to an impressively sized great room ornamented with tall, shiplap ceilings and a patina copper cantilever fireplace. The open floor plan includes Kolbe windows that welcome the sweeping vistas of the Blue Ridge Mountains. The great room also includes access to the vast kitchen and dining area that features cabinets adorned with valances as well as double-swinging pantry doors. The kitchen countertops exhibit beautifully crafted granite with double waterfall edges and continuous grains.
VPC’s Modern Mountain Lodge is the very essence of sophistication and relaxation. Each step of this contemporary design was created in collaboration with the homeowners. VPC Builders could not be more pleased with the results of this custom-built residence.
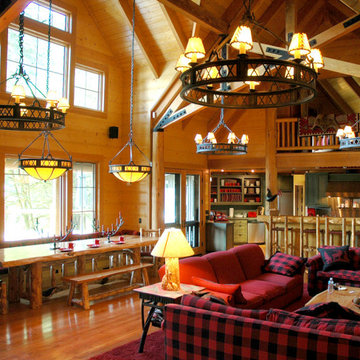
Great Room with dining in bay looking out to lake. All-pine interior (no sheetrock in the project). Log furniture (table, benches and stairs) built on site by a log-design specialist.
Kitchen shown beyond with clean-up area to left, kids seating area above.
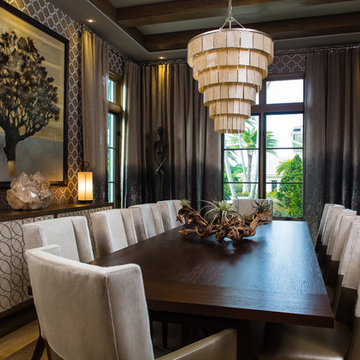
M. James Northen - Northen Exposure Photography
Geräumige Klassische Wohnküche mit brauner Wandfarbe und braunem Holzboden in Orlando
Geräumige Klassische Wohnküche mit brauner Wandfarbe und braunem Holzboden in Orlando
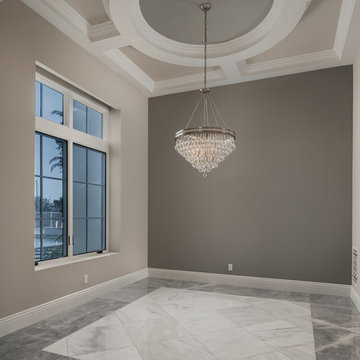
Open-concept dining area with a crystal chandelier, marble flooring, and a coffered ceiling design.
Offenes, Geräumiges Mediterranes Esszimmer mit Marmorboden, Kamin, Kaminumrandung aus Stein, buntem Boden, Kassettendecke und brauner Wandfarbe in Phoenix
Offenes, Geräumiges Mediterranes Esszimmer mit Marmorboden, Kamin, Kaminumrandung aus Stein, buntem Boden, Kassettendecke und brauner Wandfarbe in Phoenix
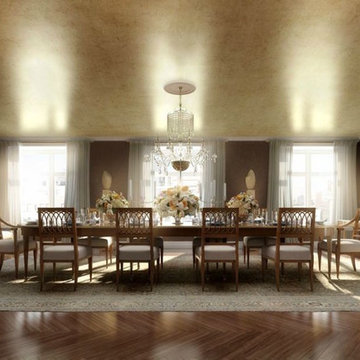
Geschlossenes, Geräumiges Modernes Esszimmer ohne Kamin mit brauner Wandfarbe, dunklem Holzboden und braunem Boden in Seattle
Geräumige Esszimmer mit brauner Wandfarbe Ideen und Design
2