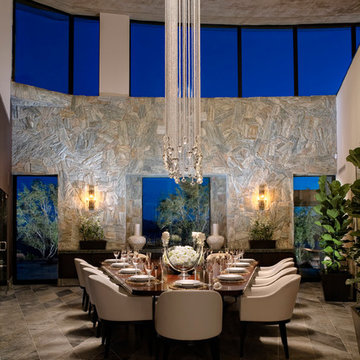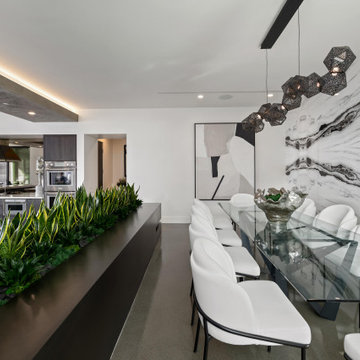Geräumige Esszimmer mit bunten Wänden Ideen und Design
Suche verfeinern:
Budget
Sortieren nach:Heute beliebt
41 – 60 von 191 Fotos
1 von 3
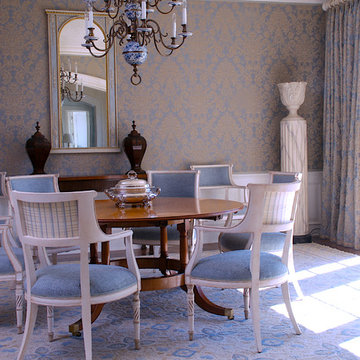
Swedish inspired Dining Room in Baltic color palette provides a welcoming formal gathering place for festive dining and entertaining. Photo by Mick Hales.
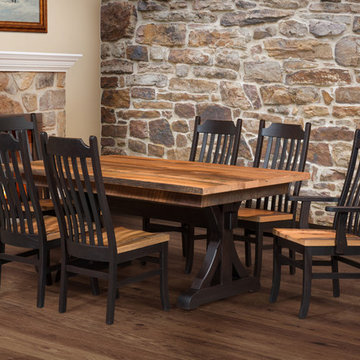
Geräumige Rustikale Wohnküche ohne Kamin mit bunten Wänden, braunem Holzboden und braunem Boden in Sonstige
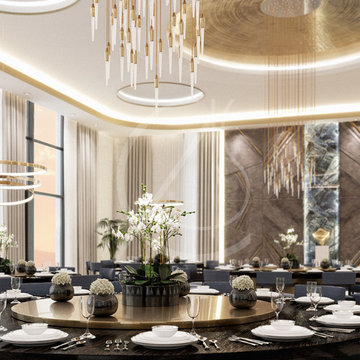
A high-end and expansive dining hall illustrate the sense of grandeur of the luxury modern palace guest house design, featuring impressive dynamic chandeliers that extend from circular recesses in the ceiling, mirroring the circular dining table tops.
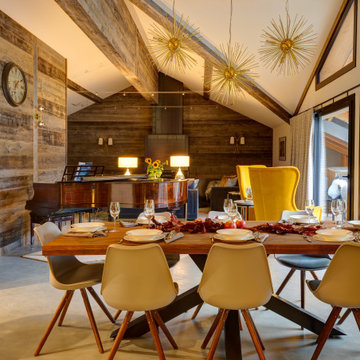
Offenes, Geräumiges Uriges Esszimmer mit bunten Wänden, Betonboden, Kaminofen, Kaminumrandung aus Stein und grauem Boden in Sonstige
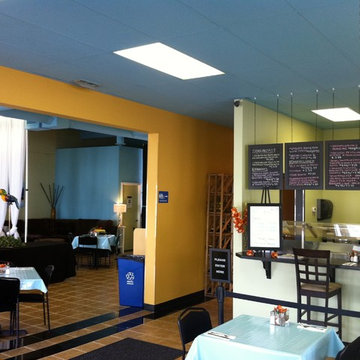
Geräumige Eklektische Wohnküche ohne Kamin mit bunten Wänden und Keramikboden in Seattle
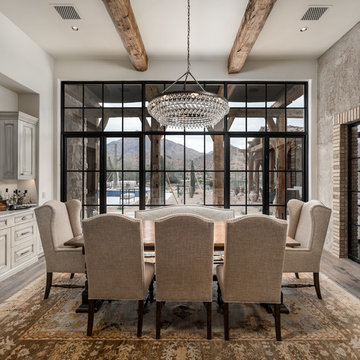
World Renowned Architecture Firm Fratantoni Design created this beautiful home! They design home plans for families all over the world in any size and style. They also have in-house Interior Designer Firm Fratantoni Interior Designers and world class Luxury Home Building Firm Fratantoni Luxury Estates! Hire one or all three companies to design and build and or remodel your home!
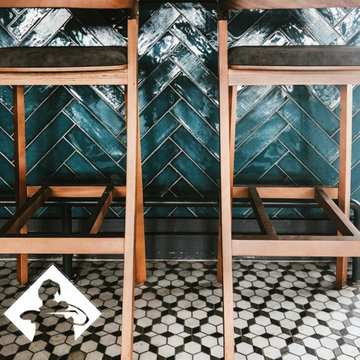
Please welcome new restaurant designed by Boom project. Extreme attention to detail is what makes this project stand out. Restaurant is segmented in to four major areas open kitchen with atrium area, fireplace room, banquet hall, and Sea view terrace. Most of the furniture, lighting fixtures and chandeliers were designed specifically for this project. Each area has a unique design futures and mood in to it, nevertheless one could clearly see a conceptual bound that makes this project complete. A new publication is coming soon with object design featured in this project.
Thank you.
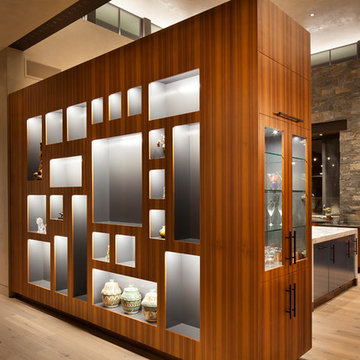
Geräumige Moderne Wohnküche ohne Kamin mit bunten Wänden, hellem Holzboden und beigem Boden in Denver
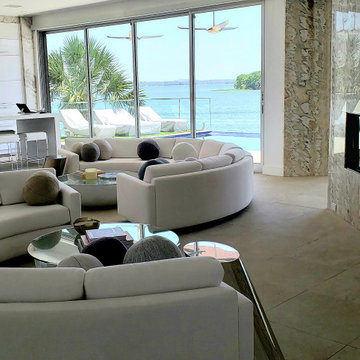
Acucraft Signature Series 8' Linear See Through Gas Fireplace with Dual Pane Glass Cooling System, Removable Glass Panes, and Reflective Glass Media.
Geschlossenes, Geräumiges Modernes Esszimmer mit bunten Wänden, Tunnelkamin und buntem Boden in Austin
Geschlossenes, Geräumiges Modernes Esszimmer mit bunten Wänden, Tunnelkamin und buntem Boden in Austin
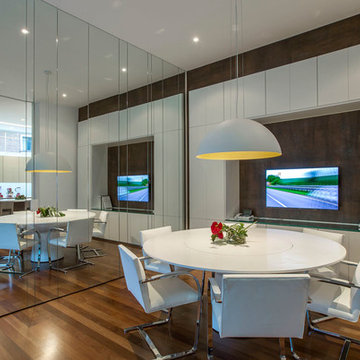
The architect explains: “We wanted a hard wearing surface that would remain intact over time and withstand the wear and tear that typically occurs in the home environment”.
With a highly resistant Satin finish, Iron Copper delivers a surface hardness that is often favoured for commercial use. The application of the matte finish to a residential project, coupled with the scratch resistance and modulus of rupture afforded by Neolith®, offered a hardwearing integrity to the design.
Hygienic, waterproof, easy to clean and 100% natural, Neolith®’s properties provide a versatility that makes the surface equally suitable for application in the kitchen and breakfast room as it is for the living space and beyond; a factor the IV Centenário project took full advantage of.
Rossi continues: “Neolith®'s properties meant we could apply the panels to different rooms throughout the home in full confidence that the surfacing material possessed the qualities best suited to the functionality of that particular environment”.
Iron Copper was also specified for the balcony facades; Neolith®’s resistance to high temperatures and UV rays making it ideal for the scorching Brazilian weather.
Rossi comments: “Due to the open plan nature of the ground floor layout, in which the outdoor area connects with the interior lounge, it was important for the surfacing material to not deteriorate under exposure to the sun and extreme temperatures”.
Furthermore, with the connecting exterior featuring a swimming pool, Neolith®’s near zero water absorption and resistance to chemical cleaning agents meant potential exposure to pool water and chlorine would not affect the integrity of the material.
Lightweight, a 3 mm and 12 mm Neolith® panel weigh only 7 kg/m² and 30 kg/m² respectively. In combination with the different availability of slabs sizes, which include large formats measuring 3200 x 1500 and 3600 x 1200 mm, as well as bespoke options, Neolith® was an extremely attractive proposition for the project.
Rossi expands: “Being able to cover large areas with fewer panels, combined with Neolith®’s lightweight properties, provides installation advantages from a labour, time and cost perspective”.
“In addition to putting the customer’s wishes in the design concept of the vanguard, Ricardo Rossi Architecture and Interiors is also concerned with sustainability and whenever possible will specify eco-friendly materials.”
For the IV Centenário project, TheSize’s production processes and Neolith®’s sustainable, ecological and 100% recyclable nature offered a product in keeping with this approach.
NEOLITH: Design, Durability, Versatility, Sustainability
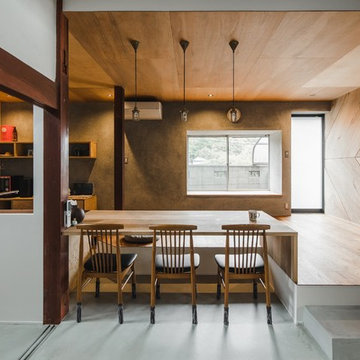
Offenes, Geräumiges Asiatisches Esszimmer mit bunten Wänden, braunem Holzboden und beigem Boden in Sonstige
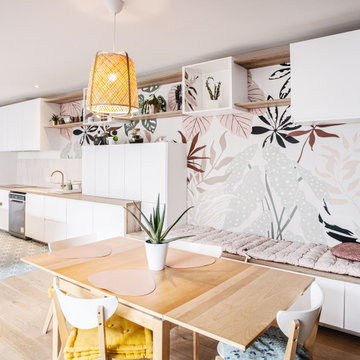
conception d'une grande cuisine ouverte sur salon avec un petit îlot et création d'une assise en continuité
Offenes, Geräumiges Modernes Esszimmer mit bunten Wänden, Keramikboden und türkisem Boden in Paris
Offenes, Geräumiges Modernes Esszimmer mit bunten Wänden, Keramikboden und türkisem Boden in Paris
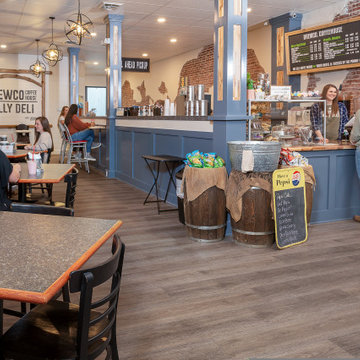
Ashford Signature from the Modin Rigid LVP Collection - Deep tones of gently weathered grey and brown. A modern look that still respects the timelessness of natural wood.
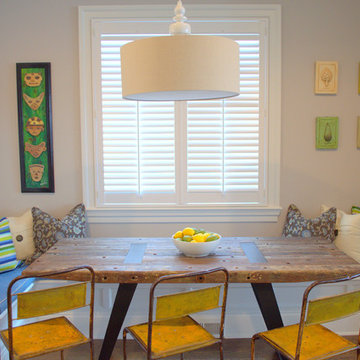
Project designed by Boston interior design studio Dane Austin Design. They serve Boston, Cambridge, Hingham, Cohasset, Newton, Weston, Lexington, Concord, Dover, Andover, Gloucester, as well as surrounding areas.
For more about Dane Austin Design, click here: https://daneaustindesign.com/
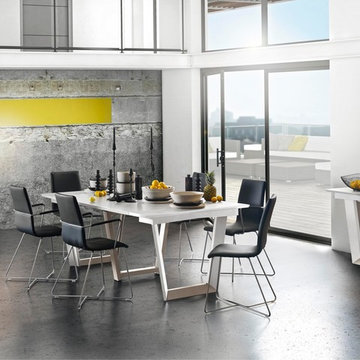
Setis integrates complementary pieces of furniture which combine the "crush" effect and contributes to "functional solutions" to facilitate the consumers life.
It is part of the distinction, it offers solutions of amenities for the greedy consumers of products which combine chic and features. The lacquered finish matches with fineness to materials such as glass and metal to affirm its aesthetic biases and thus highlight the key to differentiation.
The CONSOLE will seduce by its very contemporary look which integrates the mixtures of materials such as metal ans its lacquered part: the seduction asset for a total distinction.
Its evolution character in 3 extensions panels allows variable capacity according to the moments of life and friendliness. It allows you to sit from 2 to 8 people.
Each piece of Setis furniture has its own unique character. Use them to complement and enhance other living and dining room collections by Gautier.
THE SETIS CONSOLE will seduce by its very contemporary look which integrates the mixture of material such as metal and its lacquered part : the seduction asset for a total distinction.
Its evolutionary charactere in 3 extensions panels allows variable capacity according to the moments of life and friendliness. It allow you to sit from 2 to 8 people.
its 110cm in width allows to welcome two guest on each end.
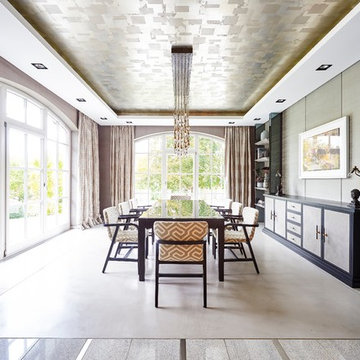
Geräumiges Klassisches Esszimmer ohne Kamin mit bunten Wänden in Nürnberg
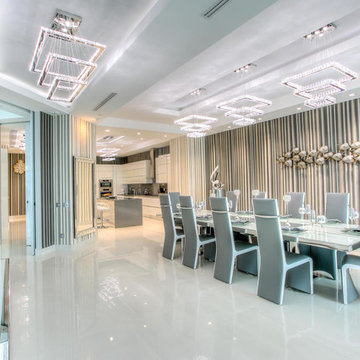
Geräumige Moderne Wohnküche ohne Kamin mit bunten Wänden und Porzellan-Bodenfliesen in Miami

Dining - Great Room - Kitchen
Geräumige Moderne Wohnküche mit bunten Wänden, Kalkstein, gewölbter Decke und buntem Boden in Hawaii
Geräumige Moderne Wohnküche mit bunten Wänden, Kalkstein, gewölbter Decke und buntem Boden in Hawaii
Geräumige Esszimmer mit bunten Wänden Ideen und Design
3
