Geräumige Esszimmer mit dunklem Holzboden Ideen und Design
Suche verfeinern:
Budget
Sortieren nach:Heute beliebt
21 – 40 von 1.166 Fotos
1 von 3

David O. Marlow
Offenes, Geräumiges Modernes Esszimmer mit dunklem Holzboden, Tunnelkamin, Kaminumrandung aus Stein und braunem Boden in Denver
Offenes, Geräumiges Modernes Esszimmer mit dunklem Holzboden, Tunnelkamin, Kaminumrandung aus Stein und braunem Boden in Denver

Offenes, Geräumiges Klassisches Esszimmer mit dunklem Holzboden, Kamin, Kaminumrandung aus Stein, braunem Boden, freigelegten Dachbalken, Tapetenwänden und beiger Wandfarbe in Miami

World Renowned Interior Design Firm Fratantoni Interior Designers created this beautiful home! They design homes for families all over the world in any size and style. They also have in-house Architecture Firm Fratantoni Design and world class Luxury Home Building Firm Fratantoni Luxury Estates! Hire one or all three companies to design, build and or remodel your home!
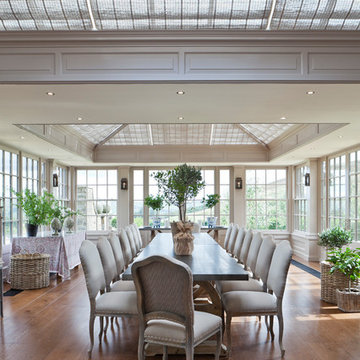
This generously sized room creates the perfect environment for dining and entertaining. Ventilation is provided by balanced sliding sash windows and a traditional rising canopy on the roof. Columns provide the perfect position for both internal and external lighting.
Vale Paint Colour- Exterior :Earth Interior: Porcini
Size- 10.9M X 6.5M
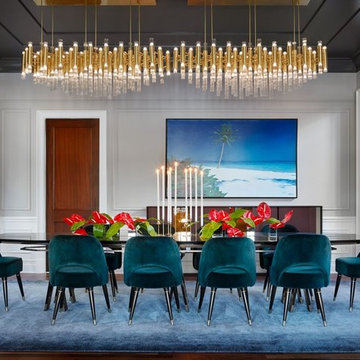
Offenes, Geräumiges Retro Esszimmer mit grauer Wandfarbe, dunklem Holzboden und braunem Boden in Chicago

Geräumige Country Wohnküche mit weißer Wandfarbe, dunklem Holzboden, Tunnelkamin, Kaminumrandung aus Stein und buntem Boden in Austin
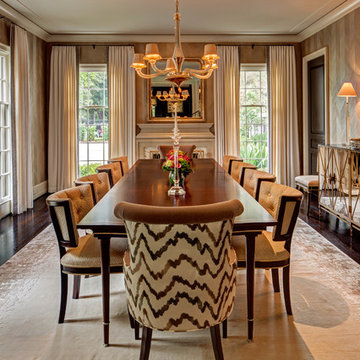
River Oaks, 2014 - Remodel and Additions
Geschlossenes, Geräumiges Klassisches Esszimmer mit grauer Wandfarbe, dunklem Holzboden und Kamin in Houston
Geschlossenes, Geräumiges Klassisches Esszimmer mit grauer Wandfarbe, dunklem Holzboden und Kamin in Houston

Geräumige Industrial Wohnküche ohne Kamin mit beiger Wandfarbe, dunklem Holzboden, Kaminumrandung aus Backstein und braunem Boden in Hamburg
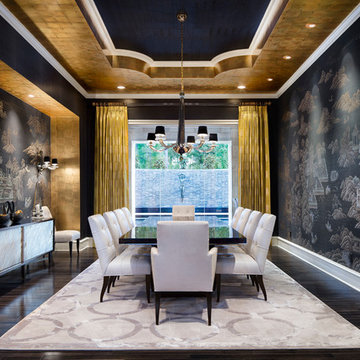
Piston Design
Geschlossenes, Geräumiges Mediterranes Esszimmer mit dunklem Holzboden und schwarzer Wandfarbe in Houston
Geschlossenes, Geräumiges Mediterranes Esszimmer mit dunklem Holzboden und schwarzer Wandfarbe in Houston
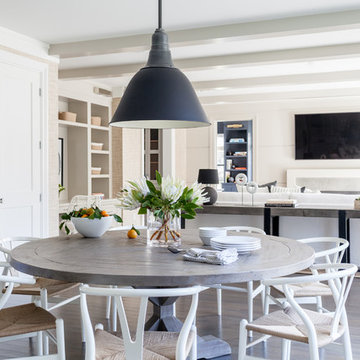
Interior Design, Custom Furniture Design, & Art Curation by Chango & Co.
Photography by Raquel Langworthy
See the project in Architectural Digest
Geräumiges Klassisches Esszimmer mit beiger Wandfarbe, dunklem Holzboden, Kamin und Kaminumrandung aus Stein in New York
Geräumiges Klassisches Esszimmer mit beiger Wandfarbe, dunklem Holzboden, Kamin und Kaminumrandung aus Stein in New York
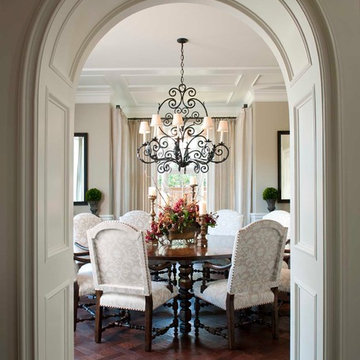
Photography by Dan Piassick
Geschlossenes, Geräumiges Klassisches Esszimmer ohne Kamin mit dunklem Holzboden, brauner Wandfarbe und braunem Boden in Dallas
Geschlossenes, Geräumiges Klassisches Esszimmer ohne Kamin mit dunklem Holzboden, brauner Wandfarbe und braunem Boden in Dallas
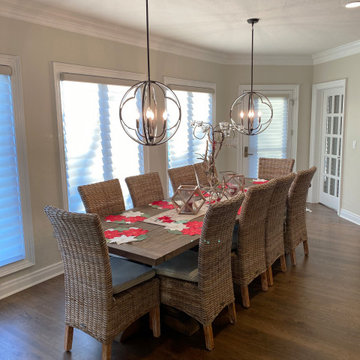
Full Lake Home Renovation
Geräumige Klassische Wohnküche ohne Kamin mit grauer Wandfarbe, dunklem Holzboden und braunem Boden in Milwaukee
Geräumige Klassische Wohnküche ohne Kamin mit grauer Wandfarbe, dunklem Holzboden und braunem Boden in Milwaukee
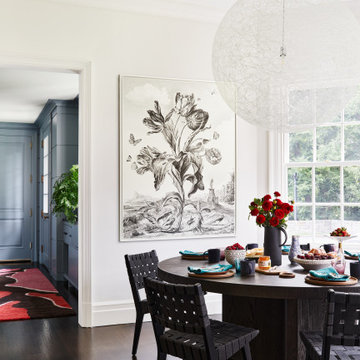
Key decor elements include:
Art: Untitled #1 (The Parson’s Tale) by Rick Shaefer from Sears Peyton Gallery
Pendant: Random Light from Design Within Reach
Table: Ludlow round dining table from Restoration Hardware
Chairs: Jens Risom side chairs from KnollStudio
Runner: Camo runner from Crosby Street Studios
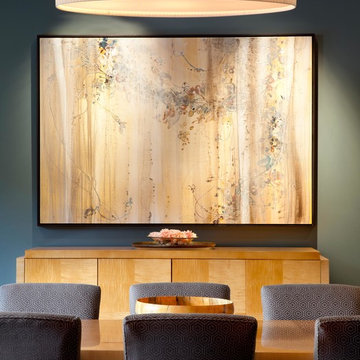
Contemporary Dining Room with Deco maple dining set, pleated oval chandelier, and luminous abstract painting against a slate blue wall.
Paul Dyer Photography.
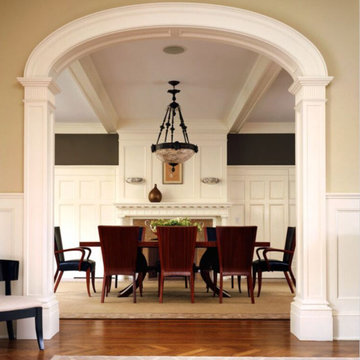
The house is located in Conyers Farm, a residential development, known for its’ grand estates and polo fields. Although the site is just over 10 acres, due to wetlands and conservation areas only 3 acres adjacent to Upper Cross Road could be developed for the house. These restrictions, along with building setbacks led to the linear planning of the house. To maintain a larger back yard, the garage wing was ‘cranked’ towards the street. The bent wing hinged at the three-story turret, reinforces the rambling character and suggests a sense of enclosure around the entry drive court.
Designed in the tradition of late nineteenth-century American country houses. The house has a variety of living spaces, each distinct in shape and orientation. Porches with Greek Doric columns, relaxed plan, juxtaposed masses and shingle-style exterior details all contribute to the elegant “country house” character.
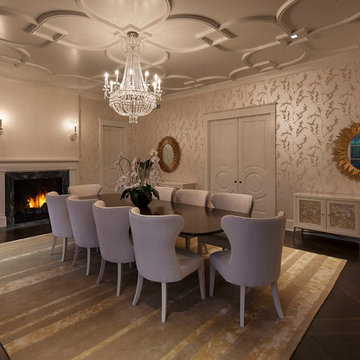
Geschlossenes, Geräumiges Klassisches Esszimmer mit bunten Wänden, dunklem Holzboden, Kamin, Kaminumrandung aus Stein und braunem Boden in Los Angeles
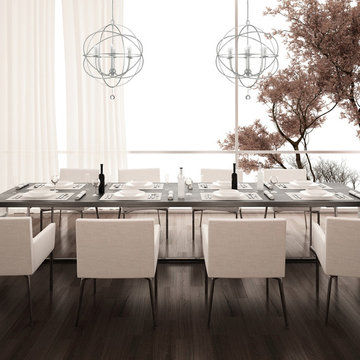
The SOLARIS collection features cleaner lines and sleeker finishes and uses just one oversized glass jewel as an accent. The painted metals are English Bronze, Olde Silver and a lacquer-like Wet White finish. Homeowners of every generation are gravitating to the richness and elegance of the SOLARIS.
Measurements and Information:
Width: 22"
Height: 27.5"
Includes 6' Chain and 8" Rod
Supplied with 10' electrical wire
Approximate hanging weight: 11 pounds
Finish: Olde Silver
6 Lights
Accommodates 6 x 60 watt (max.) candelabra base bulbs
Safety Rating: UL and CUL listed
Modern dining room with large circular pendants above dining table surrounded by all white chairs.

Dining room area of a penthouse designed and decorated by Moure / Studio. Each furniture was selected by the studio. This living space features our Kalupso Chandelier made of golden brass and cathedral glass offering a beautiful light reflection at nightime.
Salle à manger designée et décorée par Moure / Studio. Les meubles et éléments décoratifs ont été choisis par nos soins. Table par Aymeric Tetrel et lustre Kalupso en laiton doré et verre cathédrale par Moure / Studio. Le verre de ce lustre offre superbe projection murale de lumière une fois la nuit tombée. Enfilade en noyer dessinée par Moure / Studio derrière un mur de placage noyer. Photographie par Peter Lik et tableaux par Clement Mancini.
© Alexandra De Cossette
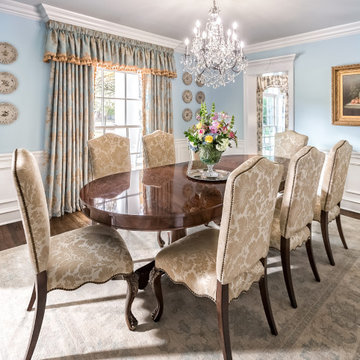
This formal dining room is a masterpiece of southern living. The custom upholstery and drapery warm up the space with luxurious fabrics. The crown molding and wainscot give the construction detailing a southern flair.
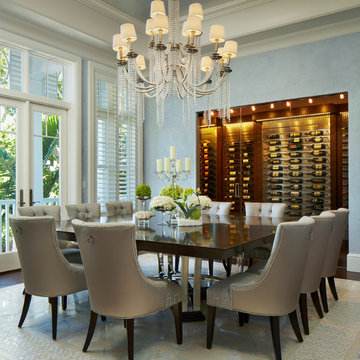
This photo was featured in Florida Design Magazine.
The dining room features a custom walnut wine room holding more than 100 bottles, a Swaim walnut dining table, Grafton Furniture’s nickel nailhead-trimmed leather chairs that sit atop a marble medallion center design edged with a marble mosaic and a chandelier created with dramatic crystal bead swags. The room also features wide blade window shutters, 8 in American Walnut flooring surround the marble mosaic center, crown molding on the ceiling, Venetian plaster walls, 8 inch base boards and transom windows. The table is a 3-inch thick custom walnut table from Swain sits on arcs and stainless steel uprights.
Geräumige Esszimmer mit dunklem Holzboden Ideen und Design
2