Geräumige Esszimmer mit eingelassener Decke Ideen und Design
Suche verfeinern:
Budget
Sortieren nach:Heute beliebt
41 – 60 von 119 Fotos
1 von 3
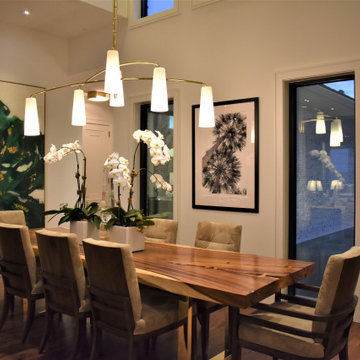
The dining rooms 200 piece custom chandelier in champaigne gold incorporates hand-blown glass shades with real gold in the glass, and acts as a mobile - the spines rotate easily into place. The table is a one-of-a-kind, 10' long, 4" thick single slab of wood atop a custom gold metal base. The painting at the end of the table is bespoke, commissioned by JDA from our friend and Atlanta artist Kelly Daniels.
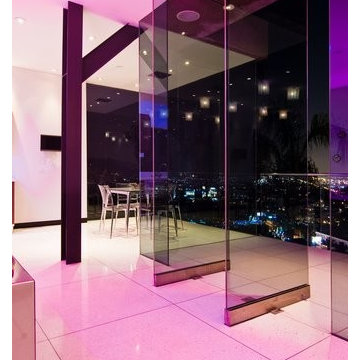
Harold Way Hollywood Hills luxury home breakfast table dining room with modern colored LED lighting
Geräumige Moderne Frühstücksecke mit weißer Wandfarbe, Porzellan-Bodenfliesen, weißem Boden und eingelassener Decke in Los Angeles
Geräumige Moderne Frühstücksecke mit weißer Wandfarbe, Porzellan-Bodenfliesen, weißem Boden und eingelassener Decke in Los Angeles
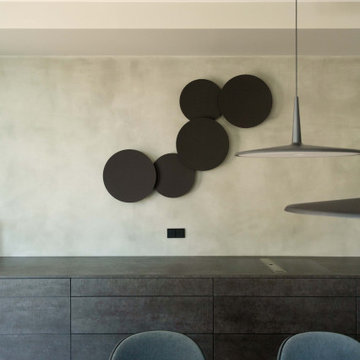
Klare Linien, klare Farben, viel Licht und Luft – mit Blick in den Berliner Himmel. Die Realisierung der Komplettplanung dieser Privatwohnung in Berlin aus dem Jahr 2019 erfüllte alle Wünsche der Bewohner. Auch die, von denen sie nicht gewusst hatten, dass sie sie haben.
Fotos: Jordana Schramm
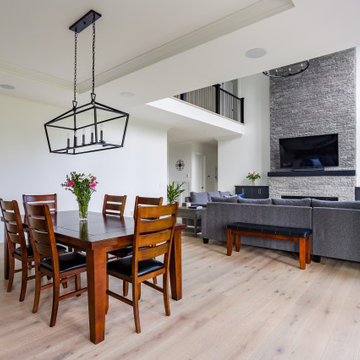
Offenes, Geräumiges Klassisches Esszimmer mit weißer Wandfarbe, hellem Holzboden, Gaskamin, Kaminumrandung aus Stein, beigem Boden und eingelassener Decke in Vancouver
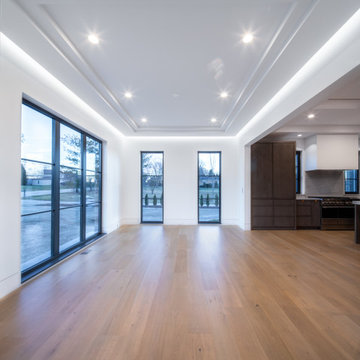
Dining area with custom wide plank flooring, large windows and access to kitchen.
Geräumige Moderne Wohnküche mit weißer Wandfarbe, hellem Holzboden, beigem Boden und eingelassener Decke in Chicago
Geräumige Moderne Wohnküche mit weißer Wandfarbe, hellem Holzboden, beigem Boden und eingelassener Decke in Chicago
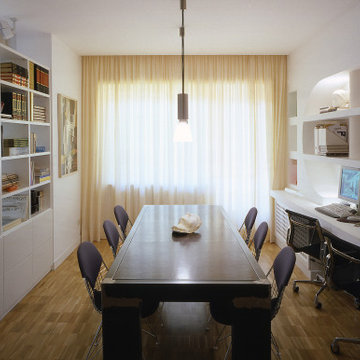
In linea con i criteri minimal-decor questo progetto si caratterizza per l’impiego di pochi elementi, scarni nel disegno e per l’utilizzo di tonalità omogenee, per lo più chiare, ravvivate da un elemento di luce. Compositivamente lo spazio che si viene a creare diventa un contenitore dai colori neutri, dove elementi fissi di arredo ed elementi di architettura d’interni sono utilizzati con lo stesso peso espressivo.
La scelta di allestire in modo quasi grafico pochi elementi di arredo restituisce un senso di dilatazione allo spazio e di maggiore attenzione verso gli oggetti.
L’ingresso ovale si strotola in un lungo corridoio e porta il visitatore ad inoltrarsi nell’ambiente.
Il fil rouge è l’elemento ricorrente di tutta la casa.
Home-office: parete attrezzata
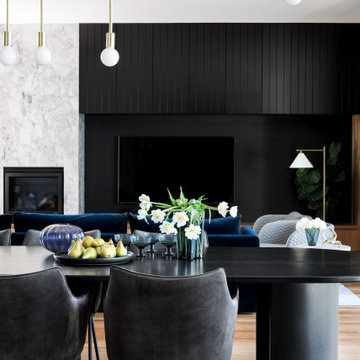
Geräumige Moderne Wohnküche mit weißer Wandfarbe, braunem Holzboden, Kamin, Kaminumrandung aus Stein, braunem Boden, eingelassener Decke und Holzwänden in Brisbane
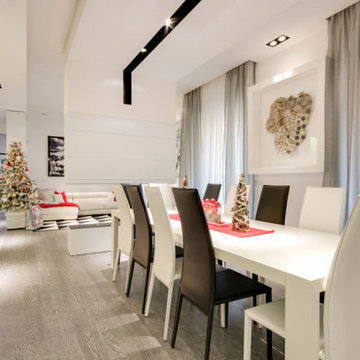
Il camino sospeso legato in modo sapiente ai binari luminosi del contro-soffitto divide l'area sofà da quella degli ospiti in modo sottile senza precludere la vista dell'intero soggiorno.
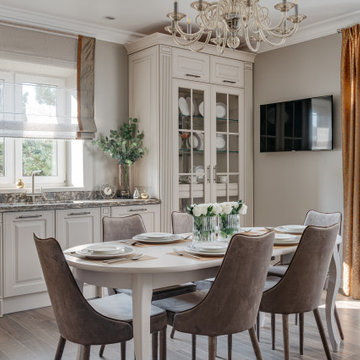
Модель SORENTO Lux переосмысляет понятие классики, дополняя проверенные временем решения современными модными трендами — и этот симбиоз двух стилей делает кухню стильной и гармоничной. Песочно-бежевые фасады, облагороженные патиной и изящными ручками, создают «классическое» настроение, но простота и лаконичность линий напоминают нам о настоящем, не лишая интерьер уюта.
Роскошная и шикарная кухня SORENTO Lux стала настоящим украшением дома заказчика.
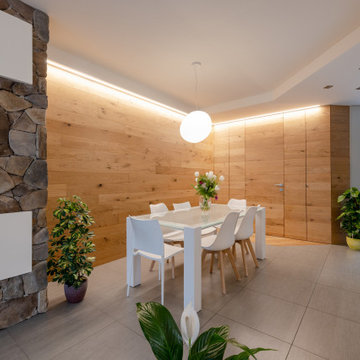
Offenes, Geräumiges Modernes Esszimmer mit brauner Wandfarbe, braunem Holzboden, Gaskamin, Kaminumrandung aus Stein, beigem Boden, eingelassener Decke und Holzwänden in Mailand
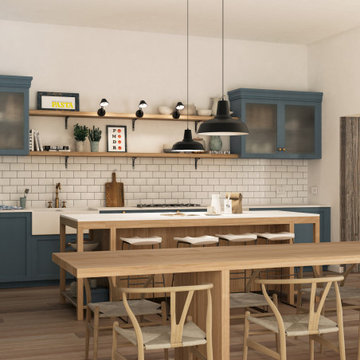
La cucina conserva i toni neutri del resto dell'abitazione, con rivestimenti e pavimentazione lignei, contrastati dal tono blu avio dei pensili.
Geräumige Rustikale Wohnküche mit beiger Wandfarbe, hellem Holzboden, braunem Boden, eingelassener Decke und Wandpaneelen in Sonstige
Geräumige Rustikale Wohnküche mit beiger Wandfarbe, hellem Holzboden, braunem Boden, eingelassener Decke und Wandpaneelen in Sonstige
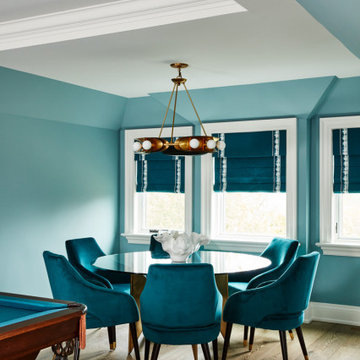
This estate is a transitional home that blends traditional architectural elements with clean-lined furniture and modern finishes. The fine balance of curved and straight lines results in an uncomplicated design that is both comfortable and relaxing while still sophisticated and refined. The red-brick exterior façade showcases windows that assure plenty of light. Once inside, the foyer features a hexagonal wood pattern with marble inlays and brass borders which opens into a bright and spacious interior with sumptuous living spaces. The neutral silvery grey base colour palette is wonderfully punctuated by variations of bold blue, from powder to robin’s egg, marine and royal. The anything but understated kitchen makes a whimsical impression, featuring marble counters and backsplashes, cherry blossom mosaic tiling, powder blue custom cabinetry and metallic finishes of silver, brass, copper and rose gold. The opulent first-floor powder room with gold-tiled mosaic mural is a visual feast.
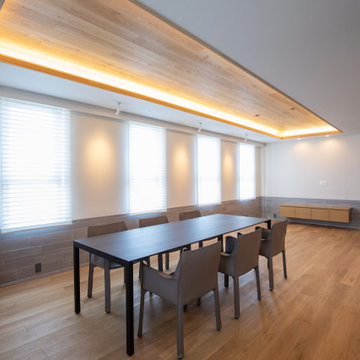
Geräumiges Modernes Esszimmer mit grauer Wandfarbe, braunem Holzboden, beigem Boden und eingelassener Decke in Tokio
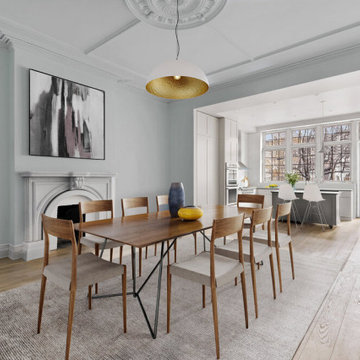
During this gut renovation of a 3,950 sq. ft., four bed, three bath stately landmarked townhouse in Clinton Hill, the homeowners sought to significantly change the layout and upgrade the design of the home with a two-story extension to better suit their young family. The double story extension created indoor/outdoor access on the garden level; a large, light-filled kitchen (which was relocated from the third floor); and an outdoor terrace via the master bedroom on the second floor. The homeowners also completely updated the rest of the home, including four bedrooms, three bathrooms, a powder room, and a library. The owner’s triplex connects to a full-independent garden apartment, which has backyard access, an indoor/outdoor living area, and its own entrance.
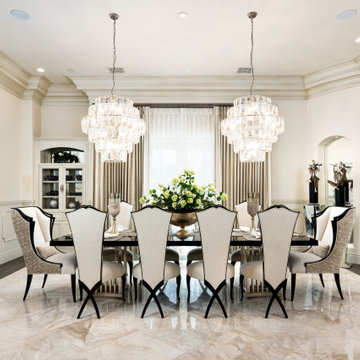
We absolutely love the decor and furniture in the Royal Chateau formal dining room.
Geräumige Mid-Century Wohnküche mit Kamin, Kaminumrandung aus Stein, weißer Wandfarbe, Marmorboden, weißem Boden, eingelassener Decke und Wandpaneelen in Phoenix
Geräumige Mid-Century Wohnküche mit Kamin, Kaminumrandung aus Stein, weißer Wandfarbe, Marmorboden, weißem Boden, eingelassener Decke und Wandpaneelen in Phoenix
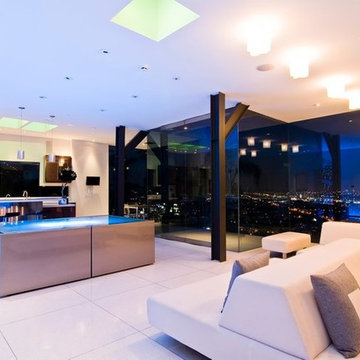
Harold Way Hollywood Hills modern home open plan living room, dining room & kitchen
Offenes, Geräumiges Modernes Esszimmer mit weißer Wandfarbe, Porzellan-Bodenfliesen, weißem Boden und eingelassener Decke in Los Angeles
Offenes, Geräumiges Modernes Esszimmer mit weißer Wandfarbe, Porzellan-Bodenfliesen, weißem Boden und eingelassener Decke in Los Angeles
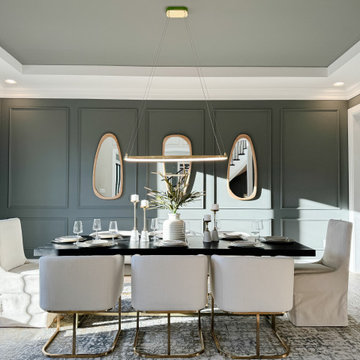
Geschlossenes, Geräumiges Klassisches Esszimmer mit grauer Wandfarbe, hellem Holzboden, braunem Boden, eingelassener Decke und vertäfelten Wänden in Washington, D.C.
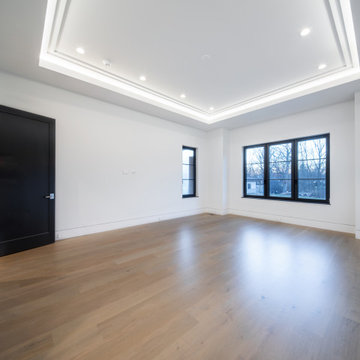
Dining area with custom wide plank flooring, large windows and access to kitchen.
Geräumige Moderne Wohnküche mit weißer Wandfarbe, hellem Holzboden, beigem Boden und eingelassener Decke in Chicago
Geräumige Moderne Wohnküche mit weißer Wandfarbe, hellem Holzboden, beigem Boden und eingelassener Decke in Chicago
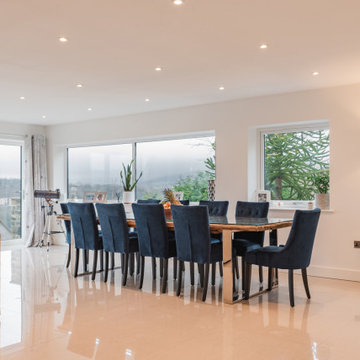
Offenes, Geräumiges Modernes Esszimmer mit Marmorboden, weißem Boden und eingelassener Decke in Sonstige
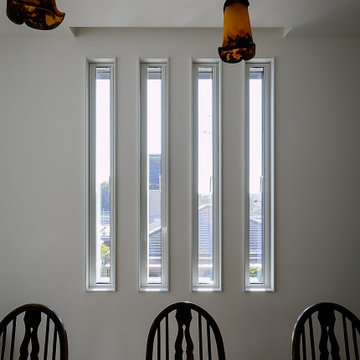
元々お手持ちだった、エミール・ガレ風のレトロなペンダント照明をダイニングルームに使いたい、とのご要望が有り、ペンダントだけでは足りない照度を補うために折り上げ天井にLEDの間接照明を組み入れた照明方式としました。併せてお手持ちだったダイニングテーブルとチェアのセットが重厚なレトロ調だったので結果的に統一されたデザインの雰囲気になりました。
Geräumige Esszimmer mit eingelassener Decke Ideen und Design
3