Geräumige Esszimmer mit gefliester Kaminumrandung Ideen und Design
Suche verfeinern:
Budget
Sortieren nach:Heute beliebt
81 – 100 von 169 Fotos
1 von 3
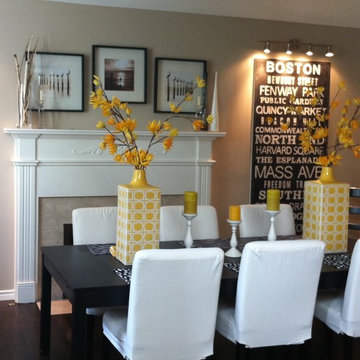
This room was originally a formal living room, but was converted to a dining room to accommodate large family gatherings. Custom painted subway signs flank the fireplace with pewter track lights. zGallerie vases decorate the large dining room black table. A black baby grand piano sits in a South facing nook.
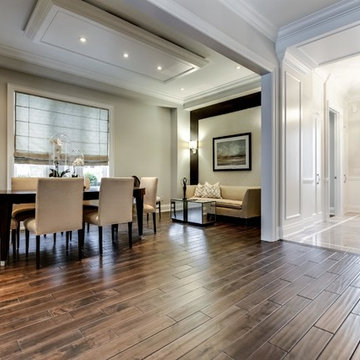
Geräumige Moderne Wohnküche mit grauer Wandfarbe, Porzellan-Bodenfliesen, Kamin, gefliester Kaminumrandung und grauem Boden in Toronto
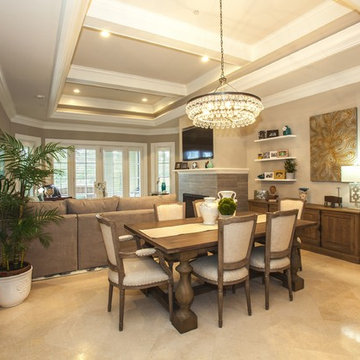
Geräumiges Klassisches Esszimmer mit grauer Wandfarbe, Travertin, Kamin, gefliester Kaminumrandung und beigem Boden in New York
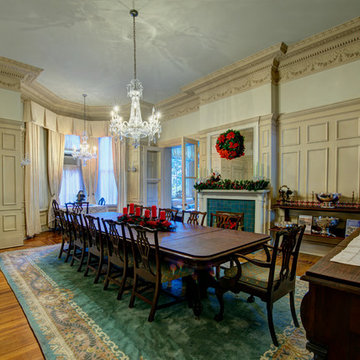
The dining room received structural work on the flooring, as well as new steel beams in the ceiling. - Plumb Square Builders
Geschlossenes, Geräumiges Klassisches Esszimmer mit beiger Wandfarbe, braunem Holzboden, Kamin und gefliester Kaminumrandung in Washington, D.C.
Geschlossenes, Geräumiges Klassisches Esszimmer mit beiger Wandfarbe, braunem Holzboden, Kamin und gefliester Kaminumrandung in Washington, D.C.
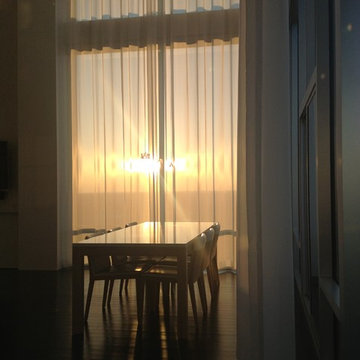
Syngergy Multimedia
Geräumiges Modernes Esszimmer mit weißer Wandfarbe, dunklem Holzboden, Hängekamin und gefliester Kaminumrandung in Atlanta
Geräumiges Modernes Esszimmer mit weißer Wandfarbe, dunklem Holzboden, Hängekamin und gefliester Kaminumrandung in Atlanta
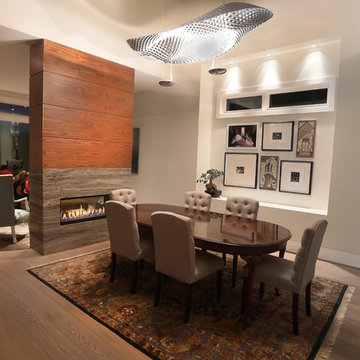
Built-in floor-to -ceiling fireplace made of flat cut walnut veneer. It offers a stylish separation between dining room and reading/study area.
Geräumige Moderne Wohnküche mit grauer Wandfarbe, hellem Holzboden, Kamin und gefliester Kaminumrandung in Vancouver
Geräumige Moderne Wohnküche mit grauer Wandfarbe, hellem Holzboden, Kamin und gefliester Kaminumrandung in Vancouver
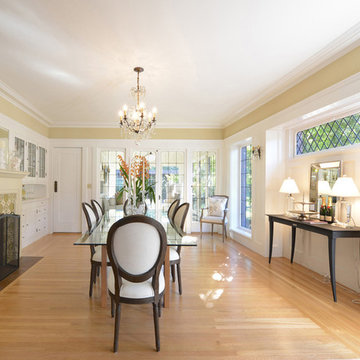
Geschlossenes, Geräumiges Uriges Esszimmer mit weißer Wandfarbe, braunem Holzboden, Kamin und gefliester Kaminumrandung in San Francisco
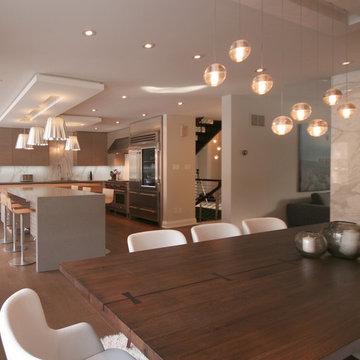
Offenes, Geräumiges Modernes Esszimmer mit braunem Holzboden, weißer Wandfarbe, Tunnelkamin, gefliester Kaminumrandung und braunem Boden in Toronto
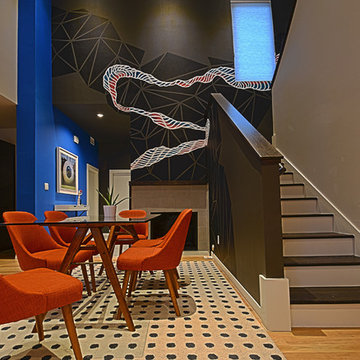
Offenes, Geräumiges Modernes Esszimmer mit bunten Wänden, hellem Holzboden, Kamin und gefliester Kaminumrandung in Dallas
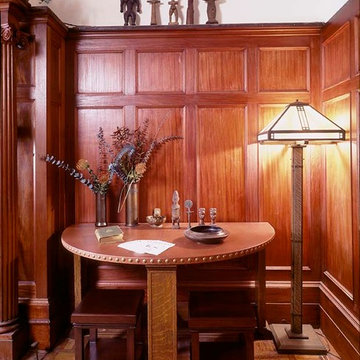
This vignette to the right of the dining room fireplaces houses a leather topped Stickly table and chairs. Mahogany wainscoting give a warm feel to the space. Primitive sculptures sit atop of the woodwork.
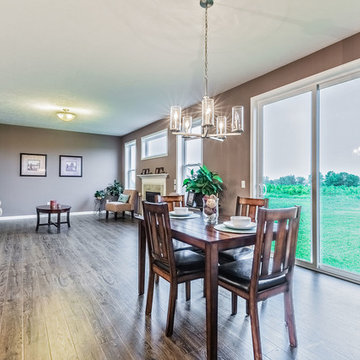
This dining room features a contemporary chandelier, wide plank wood floors, and a spectacular view of the backyard.
Geräumige Landhausstil Wohnküche mit rosa Wandfarbe, braunem Holzboden, Kamin, gefliester Kaminumrandung und braunem Boden in New York
Geräumige Landhausstil Wohnküche mit rosa Wandfarbe, braunem Holzboden, Kamin, gefliester Kaminumrandung und braunem Boden in New York
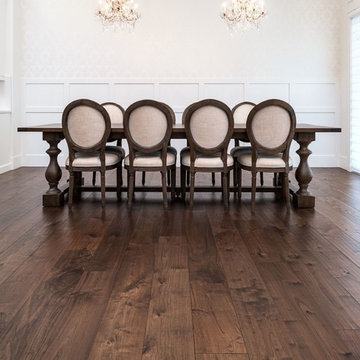
Offenes, Geräumiges Klassisches Esszimmer mit weißer Wandfarbe, braunem Holzboden, Kamin und gefliester Kaminumrandung
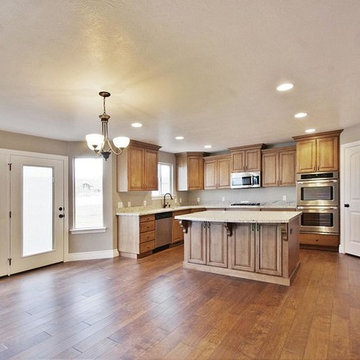
Kevin Nash of Tour Factory
Offenes, Geräumiges Rustikales Esszimmer ohne Kamin mit beiger Wandfarbe, gebeiztem Holzboden und gefliester Kaminumrandung in Salt Lake City
Offenes, Geräumiges Rustikales Esszimmer ohne Kamin mit beiger Wandfarbe, gebeiztem Holzboden und gefliester Kaminumrandung in Salt Lake City
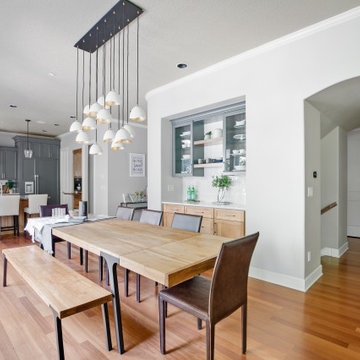
The long Crate and Barrel nook dining table connects with the kitchen. The built-in buffet cabinet provides more storage while the glass-front cabinets display dishware.
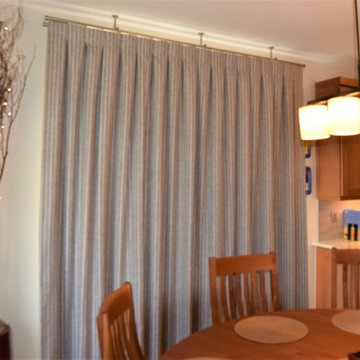
After curtain and sheer installation.
Offenes, Geräumiges Rustikales Esszimmer mit weißer Wandfarbe, hellem Holzboden, Kamin und gefliester Kaminumrandung in Denver
Offenes, Geräumiges Rustikales Esszimmer mit weißer Wandfarbe, hellem Holzboden, Kamin und gefliester Kaminumrandung in Denver
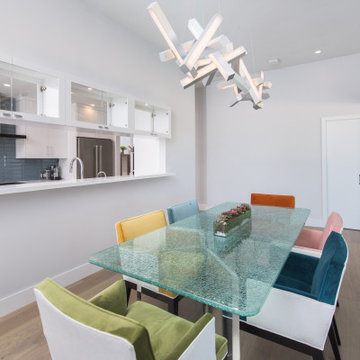
The dining room is openly flanked by the living room and kitchen, with an unobstructed ocean view. The multi-color chairs and crackled glass table reflect the owner's taste for playful style and sophistication. The artful light fixture floats in the open space. The passthrough opening was widened
and includes open upper cabinets with access from both the dining room and kitchen.
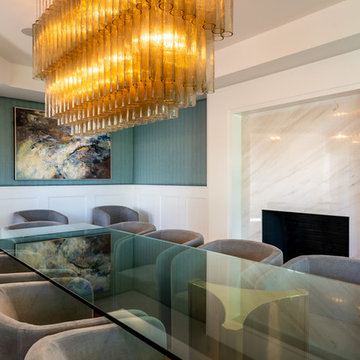
Joe and Denise purchased a large Tudor style home that never truly fit their needs. While interviewing contractors to replace the roof and stucco on their home, it prompted them to consider a complete remodel. With two young daughters and pets in the home, our clients were convinced they needed an open concept to entertain and enjoy family and friends together. The couple also desired a blend of traditional and contemporary styles with sophisticated finishes for the project.
JRP embarked on a new floor plan design for both stories of the home. The top floor would include a complete rearrangement of the master suite allowing for separate vanities, spacious master shower, soaking tub, and bigger walk-in closet. On the main floor, walls separating the kitchen and formal dining room would come down. Steel beams and new SQFT was added to open the spaces up to one another. Central to the open-concept layout is a breathtaking great room with an expansive 6-panel bi-folding door creating a seamless view to the gorgeous hills. It became an entirely new space with structural changes, additional living space, and all-new finishes, inside and out to embody our clients’ dream home.
PROJECT DETAILS:
• Style: Transitional
• Colors: Gray & White
• Lighting Fixtures: unique and bold lighting fixtures throughout every room in the house (pendant lighting, chandeliers, sconces, etc)
• Flooring: White Oak (Titanium wash)
• Tile/Backsplash: varies throughout home
• Photographer: Andrew (Open House VC)
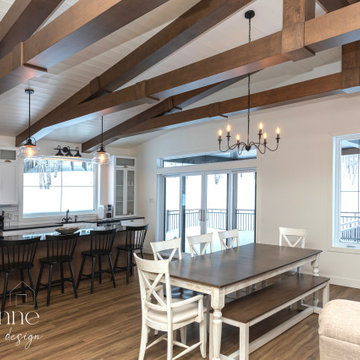
Il s'agit d'une magnifique construction neuve qui a débuter en mai 2022. Celle-ci est à l'image de la famille, mais aussi de la région de Saint-Fortunat. Un superbe décor champêtre moderne à couper le souffle.
Que ce soit pour le toit cathédrale avec les poutres, l'énorme garde-manger walk-in, l'espace banquette et coin lecture, la salle de lavage ou encore la vanité sur mesure de la salle de bain des maîtres. Le mariage entre le bois, le blanc et le noir et réussi à merveille avec la quincaillerie noir et champagne qui vient adoucir le tout.
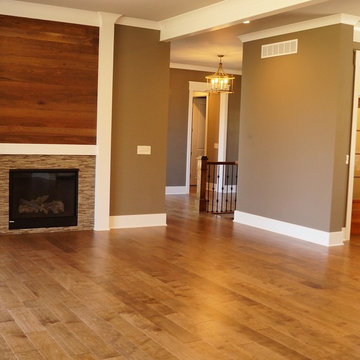
The angled hearth room and the oversized dining room are all open to the kitchen on the right. The stained door is vintage and leads to the pantry. The nook to the right is the desk with a window overlooking the front of the house to look out for visitors. Linda Parsons
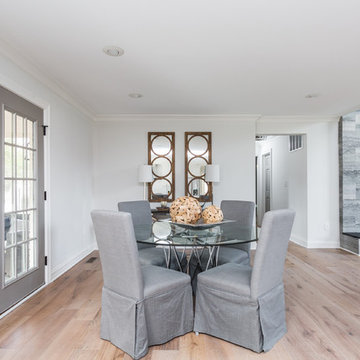
Geräumiges Modernes Esszimmer mit weißer Wandfarbe, hellem Holzboden, Kamin, gefliester Kaminumrandung und braunem Boden in Indianapolis
Geräumige Esszimmer mit gefliester Kaminumrandung Ideen und Design
5