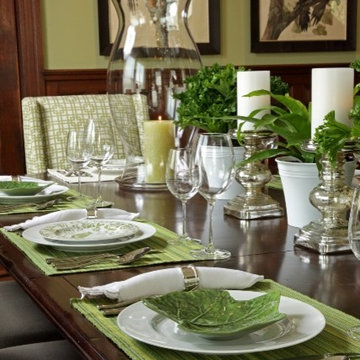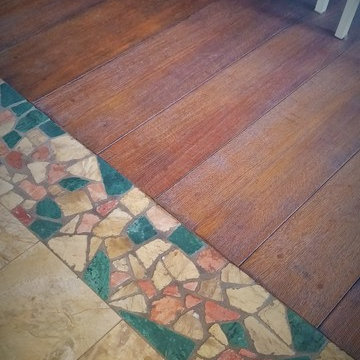Geräumige Esszimmer mit grüner Wandfarbe Ideen und Design
Suche verfeinern:
Budget
Sortieren nach:Heute beliebt
101 – 117 von 117 Fotos
1 von 3
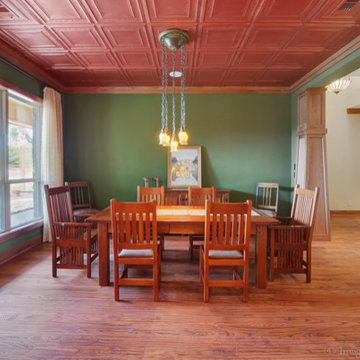
Another view of the formal dining with tapered coloumns, distressed wood floors and a tin ceiling
Geräumige Rustikale Wohnküche mit grüner Wandfarbe in Dallas
Geräumige Rustikale Wohnküche mit grüner Wandfarbe in Dallas

antique furniture, architectural digest, classic design, colorful accents, cool new york homes, cottage core, country home, elegant antique, french country, historic home, traditional vintage home, vintage style

Offenes, Geräumiges Modernes Esszimmer mit grüner Wandfarbe, Teppichboden, Kaminofen, verputzter Kaminumrandung, beigem Boden, eingelassener Decke und Wandpaneelen in Berlin
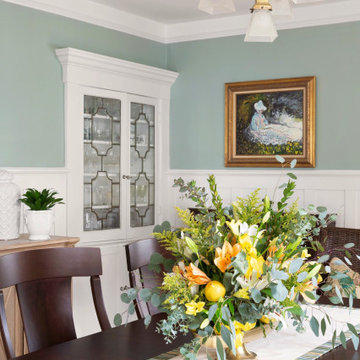
Formal dining room with Garden-inspired decor
Geräumiges Klassisches Esszimmer mit grüner Wandfarbe, hellem Holzboden, Kamin, gefliester Kaminumrandung und vertäfelten Wänden
Geräumiges Klassisches Esszimmer mit grüner Wandfarbe, hellem Holzboden, Kamin, gefliester Kaminumrandung und vertäfelten Wänden
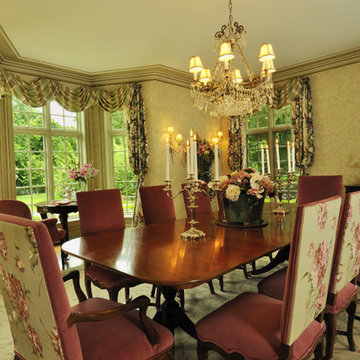
The dining room was designed with two seating area's. One for formal entertaining and one for intimate dining. The dining room is papered in a muted trellis paper in green and cream. Flanking the bay window are a pair of crystal bird sconces with a pair of marble urns. Over top of the dining table hangs a Russian Crystal chandeleir. For the window treatments we chose to use a large scale floral fabric for the bishop sleeves and a silk stripe for the swags. The French antique dining chairs are upholstered in a two different fabrics. At either end of the table is an antique French server, with an antique Trumeau overtop.
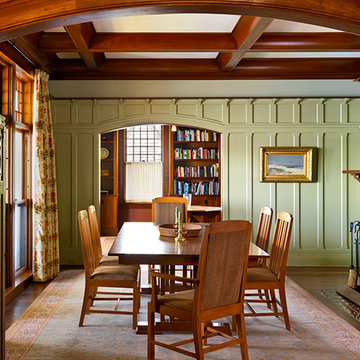
Renovated by Kirby Perkins Construction; Photography by Richard Mandelkorn
Geräumiges, Geschlossenes Mid-Century Esszimmer mit grüner Wandfarbe, dunklem Holzboden, Kamin und gefliester Kaminumrandung in Boston
Geräumiges, Geschlossenes Mid-Century Esszimmer mit grüner Wandfarbe, dunklem Holzboden, Kamin und gefliester Kaminumrandung in Boston
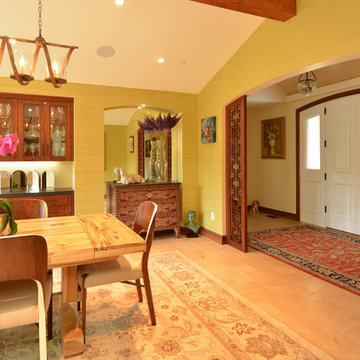
This newly remodeled family home and in law unit in San Anselmo is 4000sf of light and space. The first designer was let go for presenting grey one too many times. My task was to skillfully blend all the color my clients wanted from their mix of Latin, Hispanic and Italian heritage and get it to read successfully.
Wow, no easy feat. Clients alway teach us so much. I learned that much more color could work than I ever thought possible.
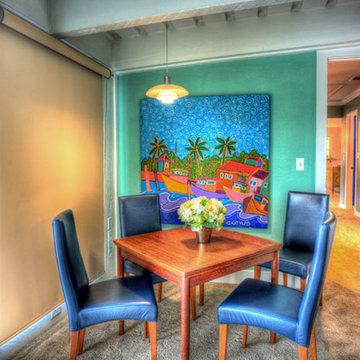
The painting by Brother Cletus set the pallet for this colorful corner. The game table is a reconditioned, original Danish Modern, flip top from the 1960's that we had shipped from Minnesota. The chairs were the owners. We recovered them in an Electric Blue Vinyl and refinished the legs to match the table. The retro light fixture finishes off the look to create the perfect place for doing puzzles, projects or playing games. The shade over the large window on the left is a simple black out as the room doubles a guest room . When open it looks across the deck to the waters of the canal and the dock with their fishing boat. Photography by Pamela Fulcher,
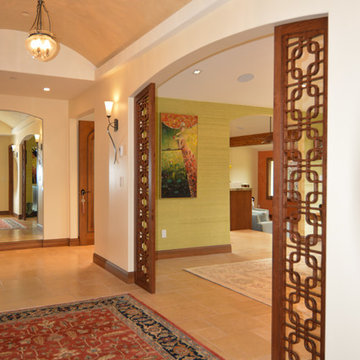
This newly remodeled family home and in law unit in San Anselmo is 4000sf of light and space. The first designer was let go for presenting grey one too many times. My task was to skillfully blend all the color my clients wanted from their mix of Latin, Hispanic and Italian heritage and get it to read successfully.
Wow, no easy feat. Clients alway teach us so much. I learned that much more color could work than I ever thought possible.
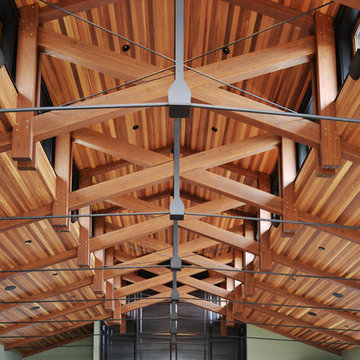
Exposed timber ceiling panels on timber and steel trusses
Offenes, Geräumiges Rustikales Esszimmer mit grüner Wandfarbe, dunklem Holzboden, Kamin und Kaminumrandung aus Holz in Vancouver
Offenes, Geräumiges Rustikales Esszimmer mit grüner Wandfarbe, dunklem Holzboden, Kamin und Kaminumrandung aus Holz in Vancouver
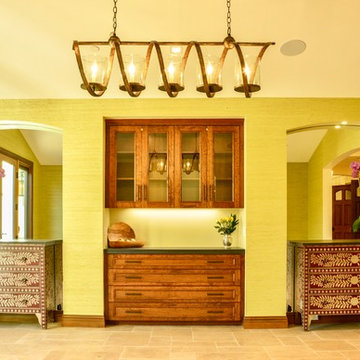
This newly remodeled family home and in law unit in San Anselmo is 4000sf of light and space. The first designer was let go for presenting grey one too many times. My task was to skillfully blend all the color my clients wanted from their mix of Latin, Hispanic and Italian heritage and get it to read successfully.
Wow, no easy feat. Clients alway teach us so much. I learned that much more color could work than I ever thought possible.
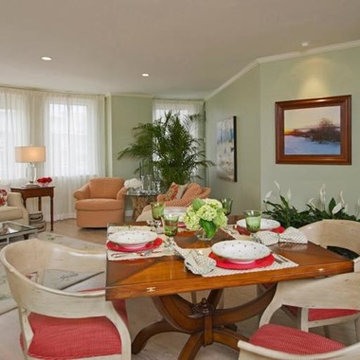
Photographer: Diane Anton Photography
Renovated the approx. 1800 sq. ft. condo for a transatlantic couple. Niches were created for object d'art to include hidden lighting. A sophisticated lighting control system was installed to allow the client to set various moods by hitting one button.
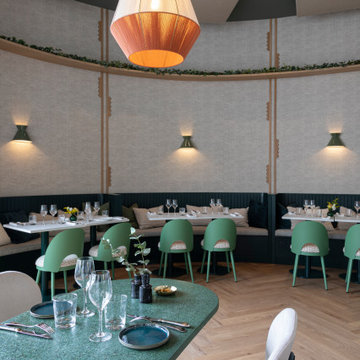
Salle de restaurant
Geräumiges Modernes Esszimmer mit grüner Wandfarbe, hellem Holzboden und Tapetenwänden in Paris
Geräumiges Modernes Esszimmer mit grüner Wandfarbe, hellem Holzboden und Tapetenwänden in Paris
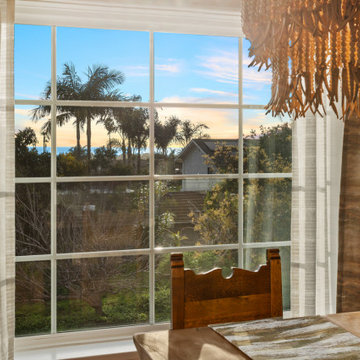
The transformation of this ranch-style home in Carlsbad, CA, exemplifies a perfect blend of preserving the charm of its 1940s origins while infusing modern elements to create a unique and inviting space. By incorporating the clients' love for pottery and natural woods, the redesign pays homage to these preferences while enhancing the overall aesthetic appeal and functionality of the home. From building new decks and railings, surf showers, a reface of the home, custom light up address signs from GR Designs Line, and more custom elements to make this charming home pop.
The redesign carefully retains the distinctive characteristics of the 1940s style, such as architectural elements, layout, and overall ambiance. This preservation ensures that the home maintains its historical charm and authenticity while undergoing a modern transformation. To infuse a contemporary flair into the design, modern elements are strategically introduced. These modern twists add freshness and relevance to the space while complementing the existing architectural features. This balanced approach creates a harmonious blend of old and new, offering a timeless appeal.
The design concept revolves around the clients' passion for pottery and natural woods. These elements serve as focal points throughout the home, lending a sense of warmth, texture, and earthiness to the interior spaces. By integrating pottery-inspired accents and showcasing the beauty of natural wood grains, the design celebrates the clients' interests and preferences. A key highlight of the redesign is the use of custom-made tile from Japan, reminiscent of beautifully glazed pottery. This bespoke tile adds a touch of artistry and craftsmanship to the home, elevating its visual appeal and creating a unique focal point. Additionally, fabrics that evoke the elements of the ocean further enhance the connection with the surrounding natural environment, fostering a serene and tranquil atmosphere indoors.
The overall design concept aims to evoke a warm, lived-in feeling, inviting occupants and guests to relax and unwind. By incorporating elements that resonate with the clients' personal tastes and preferences, the home becomes more than just a living space—it becomes a reflection of their lifestyle, interests, and identity.
In summary, the redesign of this ranch-style home in Carlsbad, CA, successfully merges the charm of its 1940s origins with modern elements, creating a space that is both timeless and distinctive. Through careful attention to detail, thoughtful selection of materials, rebuilding of elements outside to add character, and a focus on personalization, the home embodies a warm, inviting atmosphere that celebrates the clients' passions and enhances their everyday living experience.
This project is on the same property as the Carlsbad Cottage and is a great journey of new and old.
Redesign of the kitchen, bedrooms, and common spaces, custom made tile, appliances from GE Monogram Cafe, bedroom window treatments custom from GR Designs Line, Lighting and Custom Address Signs from GR Designs Line, Custom Surf Shower, and more.
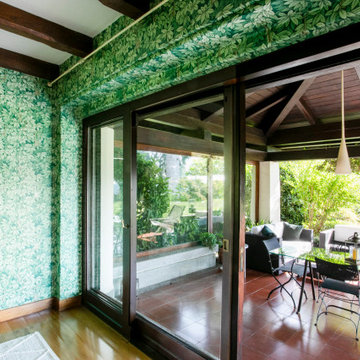
Geschlossenes, Geräumiges Klassisches Esszimmer mit grüner Wandfarbe, hellem Holzboden, beigem Boden, freigelegten Dachbalken und Tapetenwänden in Mailand
Geräumige Esszimmer mit grüner Wandfarbe Ideen und Design
6
