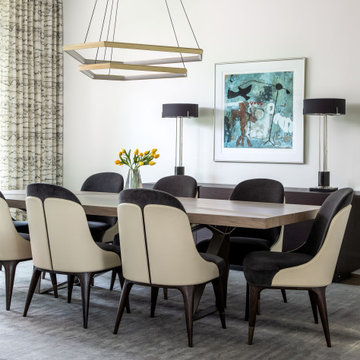Geräumige Esszimmer mit weißer Wandfarbe Ideen und Design
Suche verfeinern:
Budget
Sortieren nach:Heute beliebt
41 – 60 von 2.396 Fotos
1 von 3
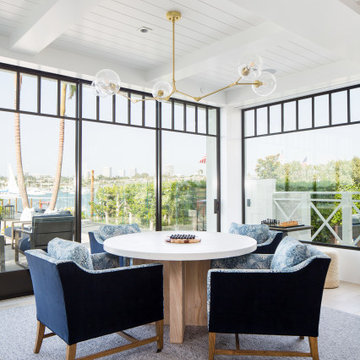
Game Room
Geräumiges Maritimes Esszimmer mit weißer Wandfarbe, hellem Holzboden und beigem Boden in Orange County
Geräumiges Maritimes Esszimmer mit weißer Wandfarbe, hellem Holzboden und beigem Boden in Orange County
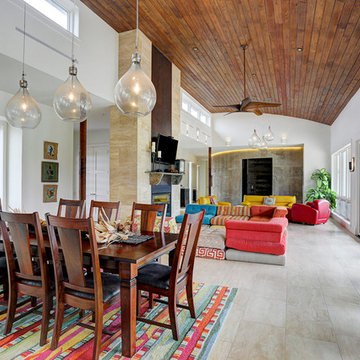
tkimages.com
Offenes, Geräumiges Modernes Esszimmer ohne Kamin mit weißer Wandfarbe, Porzellan-Bodenfliesen und beigem Boden in Houston
Offenes, Geräumiges Modernes Esszimmer ohne Kamin mit weißer Wandfarbe, Porzellan-Bodenfliesen und beigem Boden in Houston
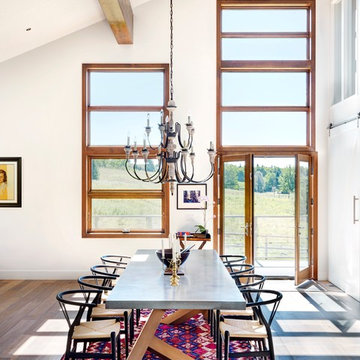
Modern Rustic cabin which was inspired by Norwegian design & heritage of the clients.
Photo: Martin Tessler
Geräumige Landhausstil Wohnküche mit weißer Wandfarbe und hellem Holzboden in Calgary
Geräumige Landhausstil Wohnküche mit weißer Wandfarbe und hellem Holzboden in Calgary

Stephen Clément
Geschlossenes, Geräumiges Stilmix Esszimmer mit weißer Wandfarbe, braunem Holzboden, Kamin und Kaminumrandung aus Stein in Paris
Geschlossenes, Geräumiges Stilmix Esszimmer mit weißer Wandfarbe, braunem Holzboden, Kamin und Kaminumrandung aus Stein in Paris
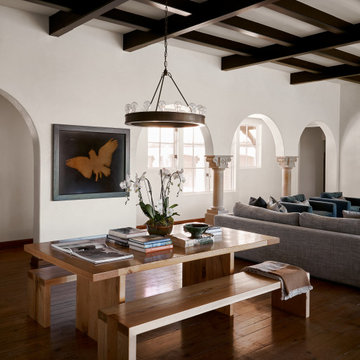
Geräumiges Mediterranes Esszimmer mit weißer Wandfarbe, braunem Holzboden, braunem Boden und freigelegten Dachbalken in Austin

Residential project at Yellowstone Club, Big Sky, MT
Offenes, Geräumiges Modernes Esszimmer mit weißer Wandfarbe, hellem Holzboden, braunem Boden und Holzdecke in Sonstige
Offenes, Geräumiges Modernes Esszimmer mit weißer Wandfarbe, hellem Holzboden, braunem Boden und Holzdecke in Sonstige

Offenes, Geräumiges Modernes Esszimmer mit weißer Wandfarbe, hellem Holzboden, Tunnelkamin, Kaminumrandung aus Stein und beigem Boden in Berlin

Long Black dining table with Baccarat lighting and ornate moldings. Comfortable custom chairs in cream upholstery.
White, gold and almost black are used in this very large, traditional remodel of an original Landry Group Home, filled with contemporary furniture, modern art and decor. White painted moldings on walls and ceilings, combined with black stained wide plank wood flooring. Very grand spaces, including living room, family room, dining room and music room feature hand knotted rugs in modern light grey, gold and black free form styles. All large rooms, including the master suite, feature white painted fireplace surrounds in carved moldings. Music room is stunning in black venetian plaster and carved white details on the ceiling with burgandy velvet upholstered chairs and a burgandy accented Baccarat Crystal chandelier. All lighting throughout the home, including the stairwell and extra large dining room hold Baccarat lighting fixtures. Master suite is composed of his and her baths, a sitting room divided from the master bedroom by beautiful carved white doors. Guest house shows arched white french doors, ornate gold mirror, and carved crown moldings. All the spaces are comfortable and cozy with warm, soft textures throughout. Project Location: Lake Sherwood, Westlake, California. Project designed by Maraya Interior Design. From their beautiful resort town of Ojai, they serve clients in Montecito, Hope Ranch, Malibu and Calabasas, across the tri-county area of Santa Barbara, Ventura and Los Angeles, south to Hidden Hills.

Geräumige Mid-Century Wohnküche mit weißer Wandfarbe, dunklem Holzboden, Kamin, Kaminumrandung aus Stein, braunem Boden, gewölbter Decke und Ziegelwänden in Austin

The stunning two story dining room in this Bloomfield Hills home, completed in 2015, allows the twenty foot wall of windows and the breathtaking lake views beyond to take center stage as the key focal point. Twin built in buffets grace the two side walls, offering substantial storage and serving space for the generously proportioned room. The floating cabinets are topped with leathered granite mitered countertops in Fantasy Black. The backsplashes feature Peau de Béton, lightweight fiberglass reinforced concrete panels, in a dynamic Onyx finish for a sophisticated industrial look. The custom walnut table sports a metal edge binding, furthering the modern industrial theme of the buffets. The soaring ceiling is treated to a stepped edge detail with indirect LED strip lighting above to provide ambient light to accent the scene below.
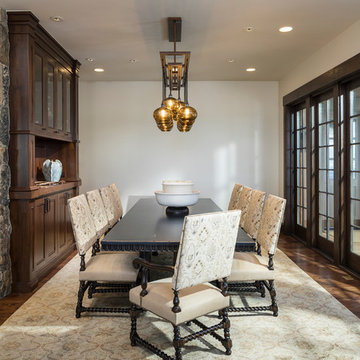
Joshua Caldwell
Geräumiges Rustikales Esszimmer mit weißer Wandfarbe, braunem Holzboden und braunem Boden in Salt Lake City
Geräumiges Rustikales Esszimmer mit weißer Wandfarbe, braunem Holzboden und braunem Boden in Salt Lake City
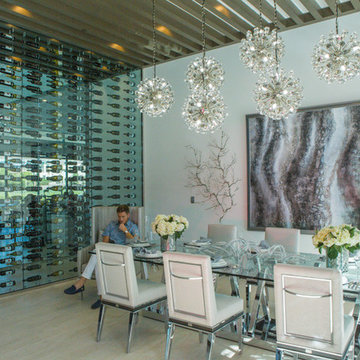
Fully Custom Dining Room
Offenes, Geräumiges Modernes Esszimmer ohne Kamin mit weißer Wandfarbe, Porzellan-Bodenfliesen und beigem Boden in Las Vegas
Offenes, Geräumiges Modernes Esszimmer ohne Kamin mit weißer Wandfarbe, Porzellan-Bodenfliesen und beigem Boden in Las Vegas
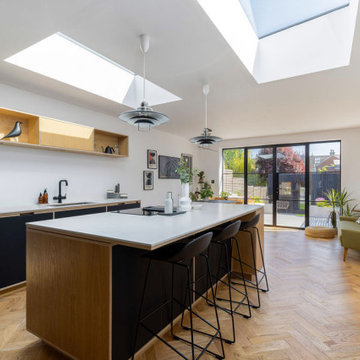
It's sophisticated and stylish, with a sleek and contemporary feel that's perfect for entertaining. The clean lines and monochromatic colour palette enhance the minimalist vibe, while the carefully chosen details add just the right amount of glam.

Cabinetry designed by Margaret Dean, Design Studio West and supplied by Rutt Fine Cabinetry.
Geräumige Klassische Frühstücksecke mit weißer Wandfarbe, braunem Holzboden und braunem Boden in San Diego
Geräumige Klassische Frühstücksecke mit weißer Wandfarbe, braunem Holzboden und braunem Boden in San Diego

Bundy Drive Brentwood, Los Angeles modern design open plan kitchen with luxury aquarium view. Photo by Simon Berlyn.
Geräumige Moderne Wohnküche ohne Kamin mit weißer Wandfarbe, beigem Boden und eingelassener Decke in Los Angeles
Geräumige Moderne Wohnküche ohne Kamin mit weißer Wandfarbe, beigem Boden und eingelassener Decke in Los Angeles
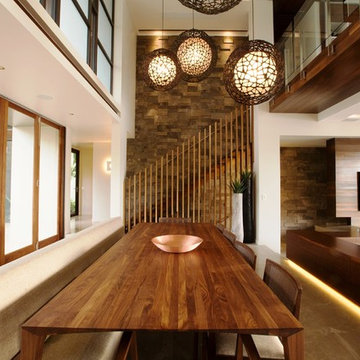
The dining room is located in a central space within a double height void. Strong natural material finishes such as marble slab flooring, stone walls and dark roasted timber provide a lasting impression.

Post and beam wedding venue great room with vaulted ceilings
Offenes, Geräumiges Rustikales Esszimmer mit weißer Wandfarbe, Betonboden, grauem Boden und freigelegten Dachbalken
Offenes, Geräumiges Rustikales Esszimmer mit weißer Wandfarbe, Betonboden, grauem Boden und freigelegten Dachbalken
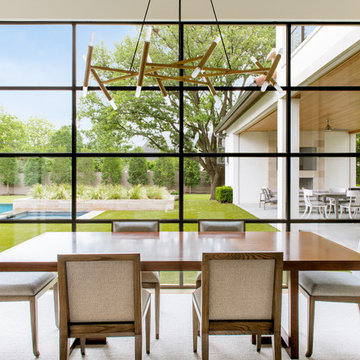
Geräumiges Mediterranes Esszimmer ohne Kamin mit weißer Wandfarbe und hellem Holzboden in Dallas
Geräumige Esszimmer mit weißer Wandfarbe Ideen und Design
3
