Geräumige Esszimmer ohne Kamin Ideen und Design
Suche verfeinern:
Budget
Sortieren nach:Heute beliebt
101 – 120 von 1.280 Fotos
1 von 3
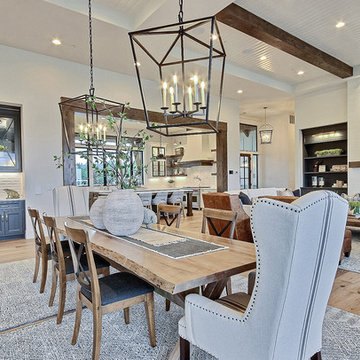
Inspired by the majesty of the Northern Lights and this family's everlasting love for Disney, this home plays host to enlighteningly open vistas and playful activity. Like its namesake, the beloved Sleeping Beauty, this home embodies family, fantasy and adventure in their truest form. Visions are seldom what they seem, but this home did begin 'Once Upon a Dream'. Welcome, to The Aurora.
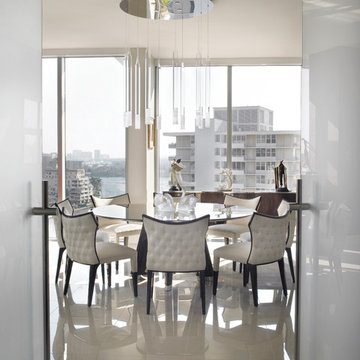
Geschlossenes, Geräumiges Stilmix Esszimmer ohne Kamin mit weißer Wandfarbe, Porzellan-Bodenfliesen und weißem Boden in Miami
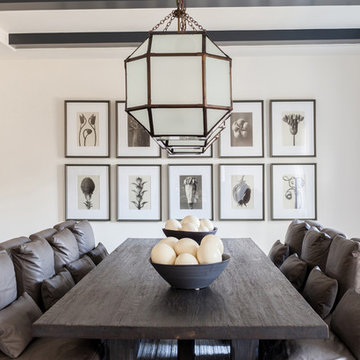
Interior Design, Custom Furniture Design, & Art Curation by Chango & Co.
Photography by Raquel Langworthy
See the project in Architectural Digest
Geschlossenes, Geräumiges Klassisches Esszimmer ohne Kamin mit weißer Wandfarbe und dunklem Holzboden in New York
Geschlossenes, Geräumiges Klassisches Esszimmer ohne Kamin mit weißer Wandfarbe und dunklem Holzboden in New York
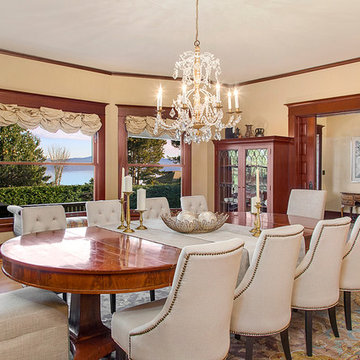
TC Peterson Photography
Geschlossenes, Geräumiges Klassisches Esszimmer ohne Kamin mit beiger Wandfarbe und hellem Holzboden in Seattle
Geschlossenes, Geräumiges Klassisches Esszimmer ohne Kamin mit beiger Wandfarbe und hellem Holzboden in Seattle
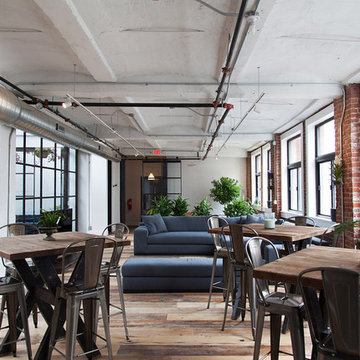
Photos by Tami Seymour
Offenes, Geräumiges Industrial Esszimmer ohne Kamin mit weißer Wandfarbe und hellem Holzboden in Philadelphia
Offenes, Geräumiges Industrial Esszimmer ohne Kamin mit weißer Wandfarbe und hellem Holzboden in Philadelphia
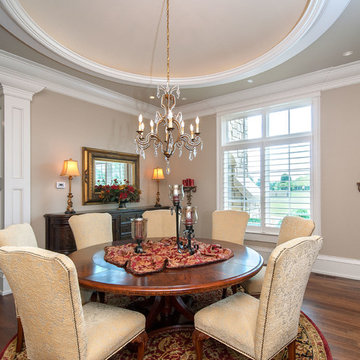
The dining room is ideally proportioned for a round table. The indirectly lit round ceiling is highlighted by a chandelier with beaded accents.
Geschlossenes, Geräumiges Klassisches Esszimmer ohne Kamin mit beiger Wandfarbe und braunem Holzboden in Sonstige
Geschlossenes, Geräumiges Klassisches Esszimmer ohne Kamin mit beiger Wandfarbe und braunem Holzboden in Sonstige
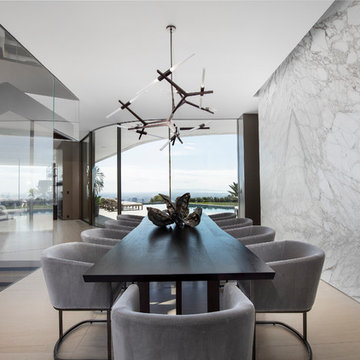
Photo Credit: Matthew Momberger
Geräumiges Modernes Esszimmer ohne Kamin mit weißer Wandfarbe und beigem Boden in Los Angeles
Geräumiges Modernes Esszimmer ohne Kamin mit weißer Wandfarbe und beigem Boden in Los Angeles
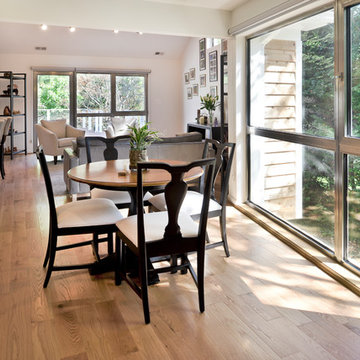
For this couple, planning to move back to their rambler home in Arlington after living overseas for few years, they were ready to get rid of clutter, clean up their grown-up kids’ boxes, and transform their home into their dream home for their golden years.
The old home included a box-like 8 feet x 10 feet kitchen, no family room, three small bedrooms and two back to back small bathrooms. The laundry room was located in a small dark space of the unfinished basement.
This home is located in a cul-de-sac, on an uphill lot, of a very secluded neighborhood with lots of new homes just being built around them.
The couple consulted an architectural firm in past but never were satisfied with the final plans. They approached Michael Nash Custom Kitchens hoping for fresh ideas.
The backyard and side yard are wooded and the existing structure was too close to building restriction lines. We developed design plans and applied for special permits to achieve our client’s goals.
The remodel includes a family room, sunroom, breakfast area, home office, large master bedroom suite, large walk-in closet, main level laundry room, lots of windows, front porch, back deck, and most important than all an elevator from lower to upper level given them and their close relative a necessary easier access.
The new plan added extra dimensions to this rambler on all four sides. Starting from the front, we excavated to allow a first level entrance, storage, and elevator room. Building just above it, is a 12 feet x 30 feet covered porch with a leading brick staircase. A contemporary cedar rail with horizontal stainless steel cable rail system on both the front porch and the back deck sets off this project from any others in area. A new foyer with double frosted stainless-steel door was added which contains the elevator.
The garage door was widened and a solid cedar door was installed to compliment the cedar siding.
The left side of this rambler was excavated to allow a storage off the garage and extension of one of the old bedrooms to be converted to a large master bedroom suite, master bathroom suite and walk-in closet.
We installed matching brick for a seam-less exterior look.
The entire house was furnished with new Italian imported highly custom stainless-steel windows and doors. We removed several brick and block structure walls to put doors and floor to ceiling windows.
A full walk in shower with barn style frameless glass doors, double vanities covered with selective stone, floor to ceiling porcelain tile make the master bathroom highly accessible.
The other two bedrooms were reconfigured with new closets, wider doorways, new wood floors and wider windows. Just outside of the bedroom, a new laundry room closet was a major upgrade.
A second HVAC system was added in the attic for all new areas.
The back side of the master bedroom was covered with floor to ceiling windows and a door to step into a new deck covered in trex and cable railing. This addition provides a view to wooded area of the home.
By excavating and leveling the backyard, we constructed a two story 15’x 40’ addition that provided the tall ceiling for the family room just adjacent to new deck, a breakfast area a few steps away from the remodeled kitchen. Upscale stainless-steel appliances, floor to ceiling white custom cabinetry and quartz counter top, and fun lighting improved this back section of the house with its increased lighting and available work space. Just below this addition, there is extra space for exercise and storage room. This room has a pair of sliding doors allowing more light inside.
The right elevation has a trapezoid shape addition with floor to ceiling windows and space used as a sunroom/in-home office. Wide plank wood floors were installed throughout the main level for continuity.
The hall bathroom was gutted and expanded to allow a new soaking tub and large vanity. The basement half bathroom was converted to a full bathroom, new flooring and lighting in the entire basement changed the purpose of the basement for entertainment and spending time with grandkids.
Off white and soft tone were used inside and out as the color schemes to make this rambler spacious and illuminated.
Final grade and landscaping, by adding a few trees, trimming the old cherry and walnut trees in backyard, saddling the yard, and a new concrete driveway and walkway made this home a unique and charming gem in the neighborhood.
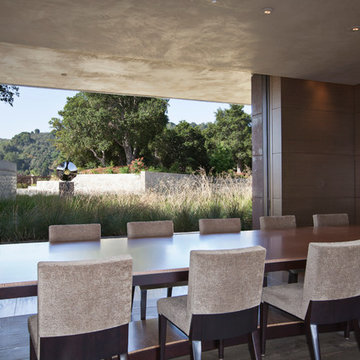
Interior Designer Jacques Saint Dizier
Landscape Architect Dustin Moore of Strata
while with Suzman Cole Design Associates
Frank Paul Perez, Red Lily Studios
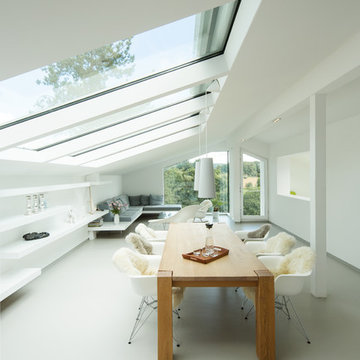
Fotograf: Bernhard Müller
Offenes, Geräumiges Modernes Esszimmer ohne Kamin mit weißer Wandfarbe und Linoleum in Frankfurt am Main
Offenes, Geräumiges Modernes Esszimmer ohne Kamin mit weißer Wandfarbe und Linoleum in Frankfurt am Main
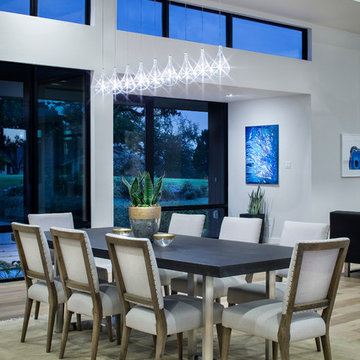
Photo: Paul Finkel
Offenes, Geräumiges Modernes Esszimmer ohne Kamin mit weißer Wandfarbe, braunem Holzboden und braunem Boden in Austin
Offenes, Geräumiges Modernes Esszimmer ohne Kamin mit weißer Wandfarbe, braunem Holzboden und braunem Boden in Austin
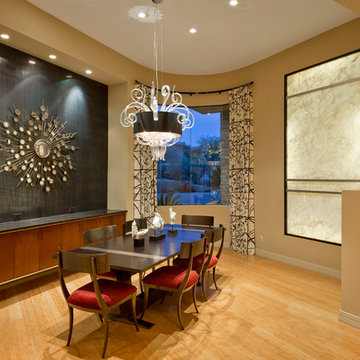
Contemporary Dining Room in Scottsdale, AZ. Jason Roehner Photography, Joseph Jeup, Jeup, Cyan Design, Bernhardt Gustav Chairs, Maxwell Soft Croc Fabric, Kravet, Lee Jofa, Groundworks, Kelly Wearstler,
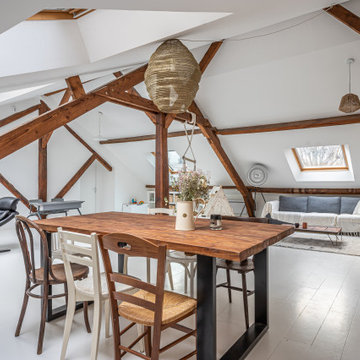
Offenes, Geräumiges Landhaus Esszimmer ohne Kamin mit weißer Wandfarbe, gebeiztem Holzboden, weißem Boden und freigelegten Dachbalken in Paris
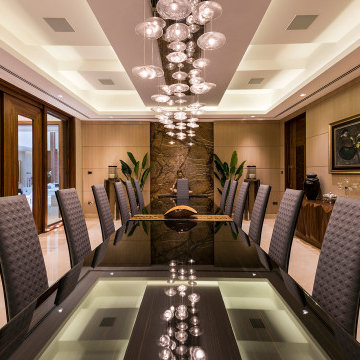
Contemporary Style, Dining Room, Suspended Ceiling Element, Custom Bleached Walnut Paneling, Custom Walnut Solid Wood Doors, Window Frames and Molding, Custom Walnut Credenza, Custom High Gloss Black Lacquered Dining Table with Glass Inserts, Quilted Leather High Back Dining Chairs, Ceiling Mount Chandelier with Crystal Pendants and Mirrored Canopy, Recessed Lights, LED Ceiling Lighting Details. Exotic Marble Wall Accent Panel, Vases, Oil on Canvas Paintings with Gold Custom Frames.
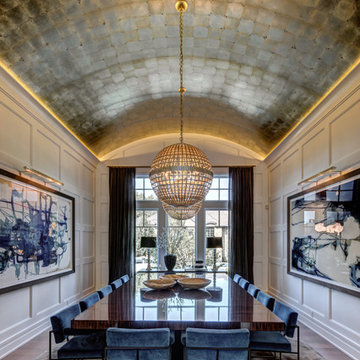
Geschlossenes, Geräumiges Modernes Esszimmer ohne Kamin mit weißer Wandfarbe, dunklem Holzboden und braunem Boden in Orange County

Photography by Matthew Momberger
Offenes, Geräumiges Modernes Esszimmer ohne Kamin mit grauer Wandfarbe, Marmorboden und weißem Boden in Los Angeles
Offenes, Geräumiges Modernes Esszimmer ohne Kamin mit grauer Wandfarbe, Marmorboden und weißem Boden in Los Angeles
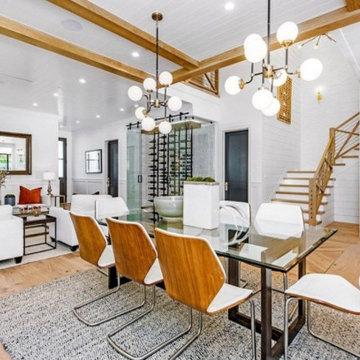
Modern flair Cape Cod stunner presents all aspects of luxury living in Los Angeles. stunning features, and endless amenities make this home a one of a kind. As you walk through the front door you will be enchanted with the immense natural light, high ceilings, Oak hardwood flooring, and custom paneling. This home carries an indescribable airy atmosphere that is obvious as soon as you walk through the front door. Family room seamlessly leads you into a private office space, and open dining room in the presence of a stunning glass-encased wine room. Theater room, and en suite bedroom accompany the first floor to prove this home has it all. Just down the hall a gourmet Chef’s Kitchen awaits featuring custom cabinetry, quartz countertops, large center island w/ breakfast bar, top of the line Wolf stainless steel-appliances,Butler & Walk-in pantry. Living room with custom built-ins leads to large pocket glass doors that open to a lushly landscaped, & entertainers dream rear-yard. Covered patio with outdoor kitchen area featuring a built in barbeque, overlooks a waterfall pool & elevated zero-edge spa. Just upstairs, a master retreat awaits with vaulted ceilings, fireplace, and private balcony. His and her walk in closets, and a master bathroom with dual vanities, large soaking tub, & glass rain shower. Other amenities include indoor & outdoor surround sound, Control 4 smart home security system, 3 fireplaces, upstairs laundry room, and 2-car garage.
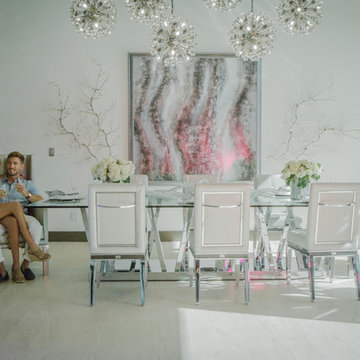
Fully Custom Dining Room
Offenes, Geräumiges Modernes Esszimmer ohne Kamin mit weißer Wandfarbe, Porzellan-Bodenfliesen und beigem Boden in Las Vegas
Offenes, Geräumiges Modernes Esszimmer ohne Kamin mit weißer Wandfarbe, Porzellan-Bodenfliesen und beigem Boden in Las Vegas
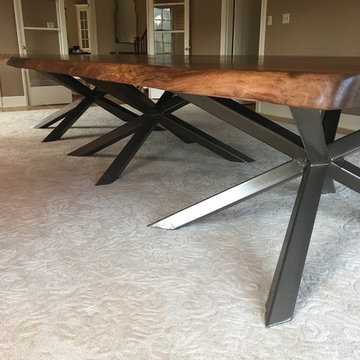
Geräumiges, Geschlossenes Industrial Esszimmer ohne Kamin mit beiger Wandfarbe, Teppichboden und weißem Boden in San Francisco
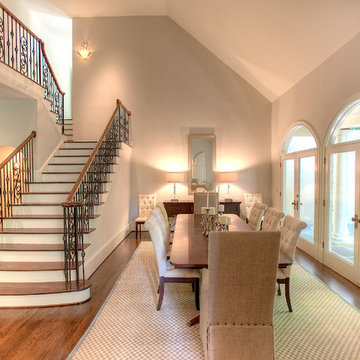
Offenes, Geräumiges Mediterranes Esszimmer ohne Kamin mit grauer Wandfarbe und braunem Holzboden in Atlanta
Geräumige Esszimmer ohne Kamin Ideen und Design
6