Geräumige grau, weiße Badezimmer Ideen und Design
Suche verfeinern:
Budget
Sortieren nach:Heute beliebt
101 – 120 von 178 Fotos
1 von 3
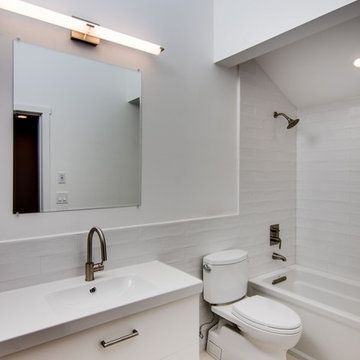
Here is an architecturally built house from the early 1970's which was brought into the new century during this complete home remodel by opening up the main living space with two small additions off the back of the house creating a seamless exterior wall, dropping the floor to one level throughout, exposing the post an beam supports, creating main level on-suite, den/office space, refurbishing the existing powder room, adding a butlers pantry, creating an over sized kitchen with 17' island, refurbishing the existing bedrooms and creating a new master bedroom floor plan with walk in closet, adding an upstairs bonus room off an existing porch, remodeling the existing guest bathroom, and creating an in-law suite out of the existing workshop and garden tool room.
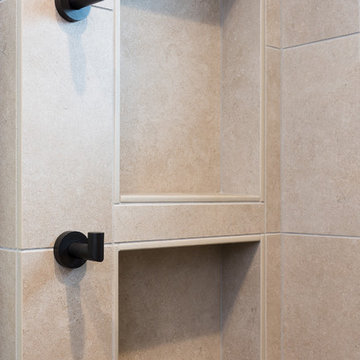
A traditional style home brought into the new century with modern touches. the space between the kitchen/dining room and living room were opened up to create a great room for a family to spend time together rather it be to set up for a party or the kids working on homework while dinner is being made. All 3.5 bathrooms were updated with a new floorplan in the master with a freestanding up and creating a large walk-in shower.
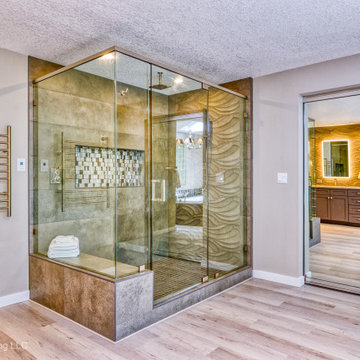
We removed the long wall of mirrors and moved the tub into the empty space at the left end of the vanity. We replaced the carpet with a beautiful and durable Luxury Vinyl Plank. We simply refaced the double vanity with a shaker style.
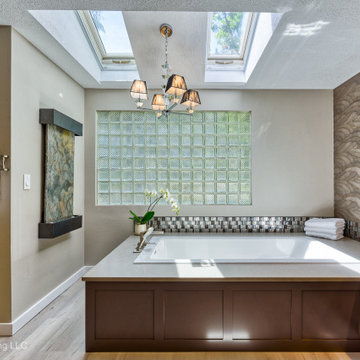
We removed the long wall of mirrors and moved the tub into the empty space at the left end of the vanity. We replaced the carpet with a beautiful and durable Luxury Vinyl Plank. We simply refaced the double vanity with a shaker style.
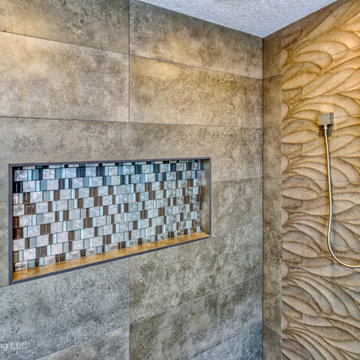
We removed the long wall of mirrors and moved the tub into the empty space at the left end of the vanity. We replaced the carpet with a beautiful and durable Luxury Vinyl Plank. We simply refaced the double vanity with a shaker style.
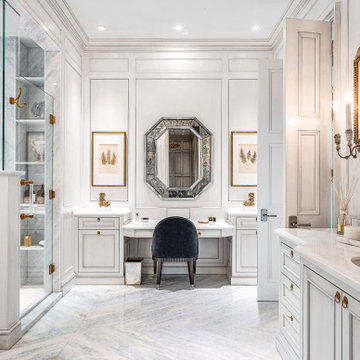
Geräumiges Klassisches Badezimmer En Suite mit verzierten Schränken, grauen Schränken, Nasszelle, beiger Wandfarbe, Keramikboden, integriertem Waschbecken, Marmor-Waschbecken/Waschtisch, blauem Boden, Falttür-Duschabtrennung, weißer Waschtischplatte, Einzelwaschbecken, eingebautem Waschtisch, Unterbauwanne und Wandtoilette mit Spülkasten in Miami
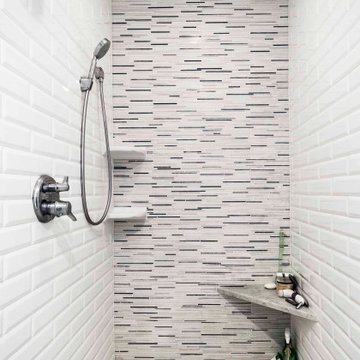
Geräumiges Uriges Badezimmer En Suite mit profilierten Schrankfronten, weißen Schränken, freistehender Badewanne, Duschnische, Wandtoilette mit Spülkasten, Keramikfliesen, blauer Wandfarbe, Keramikboden, Unterbauwaschbecken, Granit-Waschbecken/Waschtisch, grauem Boden, Falttür-Duschabtrennung, weißer Waschtischplatte, Duschbank, Doppelwaschbecken, eingebautem Waschtisch, beigen Fliesen, Tapetendecke und Tapetenwänden in Detroit
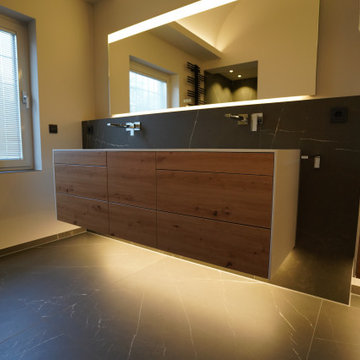
Geräumiges Modernes Duschbad mit flächenbündigen Schrankfronten, hellen Holzschränken, Duschnische, Wandtoilette, schwarz-weißen Fliesen, Marmorfliesen, grauer Wandfarbe, Marmorboden, Wandwaschbecken, Mineralwerkstoff-Waschtisch, schwarzem Boden, offener Dusche, weißer Waschtischplatte, Duschbank, Doppelwaschbecken, schwebendem Waschtisch und gewölbter Decke in München
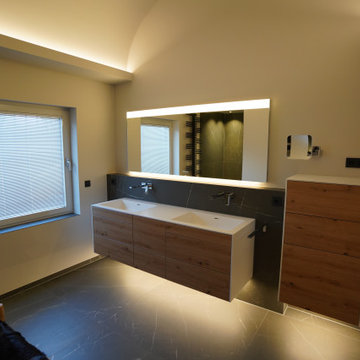
Geräumiges Modernes Duschbad mit flächenbündigen Schrankfronten, hellen Holzschränken, Duschnische, Wandtoilette, schwarz-weißen Fliesen, Marmorfliesen, grauer Wandfarbe, Marmorboden, Wandwaschbecken, Mineralwerkstoff-Waschtisch, schwarzem Boden, offener Dusche, weißer Waschtischplatte, Duschbank, Doppelwaschbecken, schwebendem Waschtisch und gewölbter Decke in München
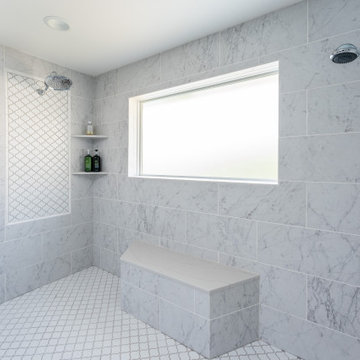
A dreamy primary bathroom in tones of gray and white with a dual shower and freestanding tub. The wallpaper is Thibault Aster Grey. The white mosaic tile blends well with the marble-style shower tile. Both his and her vanities are Shiloh in Arctic with a full overlay door. Cambria Ella countertops and Restoration Hardware TRADITIONAL CLEAR GLASS PULL & knob are classic choices. The sinks, faucets, and tub are all Signature Hardware.
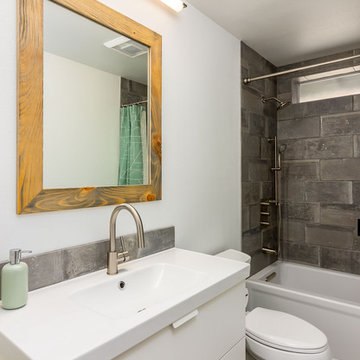
This complete home remodel was complete by taking the early 1990's home and bringing it into the new century with opening up interior walls between the kitchen, dining, and living space, remodeling the living room/fireplace kitchen, guest bathroom, creating a new master bedroom/bathroom floor plan, and creating an outdoor space for any sized party!
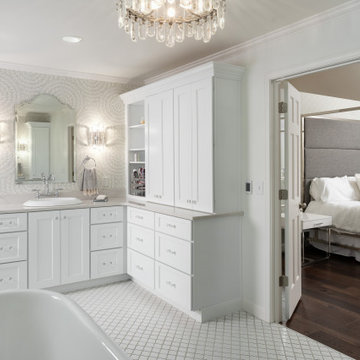
A dreamy primary bathroom in tones of gray and white with a dual shower and freestanding tub. The wallpaper is Thibault Aster Grey. The white mosaic tile blends well with the marble-style shower tile. Both his and her vanities are Shiloh in Arctic with a full overlay door. Cambria Ella countertops and Restoration Hardware TRADITIONAL CLEAR GLASS PULL & knob are classic choices. The sinks, faucets, and tub are all Signature Hardware.
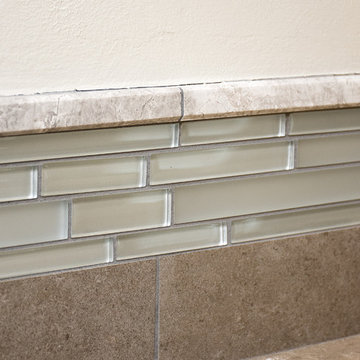
A traditional style home brought into the new century with modern touches. the space between the kitchen/dining room and living room were opened up to create a great room for a family to spend time together rather it be to set up for a party or the kids working on homework while dinner is being made. All 3.5 bathrooms were updated with a new floorplan in the master with a freestanding up and creating a large walk-in shower.
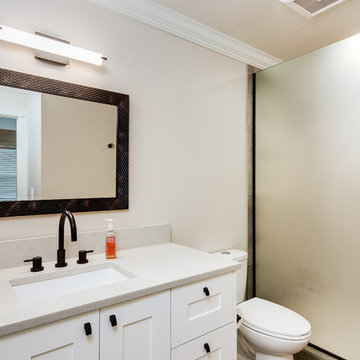
A traditional style home brought into the new century with modern touches. the space between the kitchen/dining room and living room were opened up to create a great room for a family to spend time together rather it be to set up for a party or the kids working on homework while dinner is being made. All 3.5 bathrooms were updated with a new floorplan in the master with a freestanding up and creating a large walk-in shower.
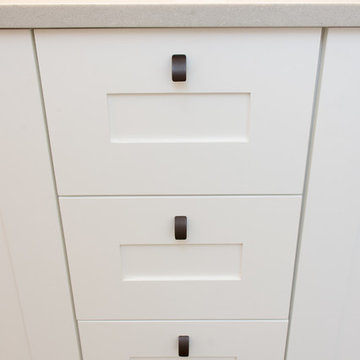
A traditional style home brought into the new century with modern touches. the space between the kitchen/dining room and living room were opened up to create a great room for a family to spend time together rather it be to set up for a party or the kids working on homework while dinner is being made. All 3.5 bathrooms were updated with a new floorplan in the master with a freestanding up and creating a large walk-in shower.
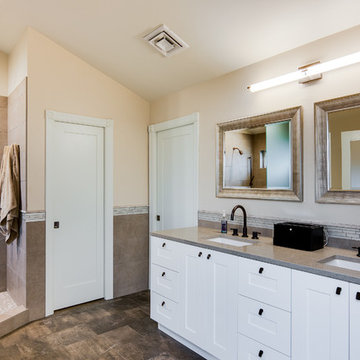
A traditional style home brought into the new century with modern touches. the space between the kitchen/dining room and living room were opened up to create a great room for a family to spend time together rather it be to set up for a party or the kids working on homework while dinner is being made. All 3.5 bathrooms were updated with a new floorplan in the master with a freestanding up and creating a large walk-in shower.
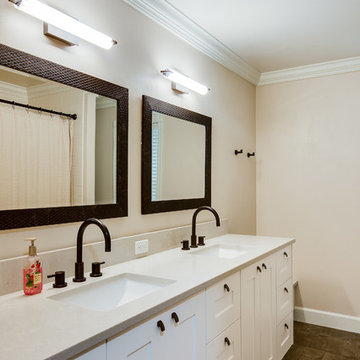
A traditional style home brought into the new century with modern touches. the space between the kitchen/dining room and living room were opened up to create a great room for a family to spend time together rather it be to set up for a party or the kids working on homework while dinner is being made. All 3.5 bathrooms were updated with a new floorplan in the master with a freestanding up and creating a large walk-in shower.
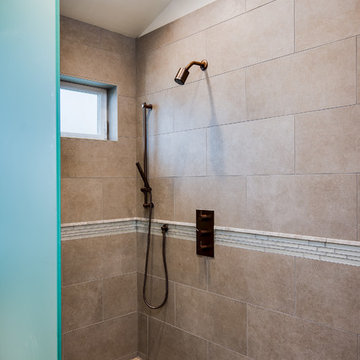
A traditional style home brought into the new century with modern touches. the space between the kitchen/dining room and living room were opened up to create a great room for a family to spend time together rather it be to set up for a party or the kids working on homework while dinner is being made. All 3.5 bathrooms were updated with a new floorplan in the master with a freestanding up and creating a large walk-in shower.
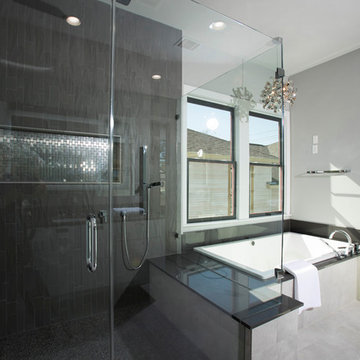
Geräumiges Modernes Badezimmer En Suite mit Einbaubadewanne, Duschnische, grauer Wandfarbe, Keramikboden, Granit-Waschbecken/Waschtisch, grauem Boden, Falttür-Duschabtrennung, grauer Waschtischplatte und Duschbank in Houston
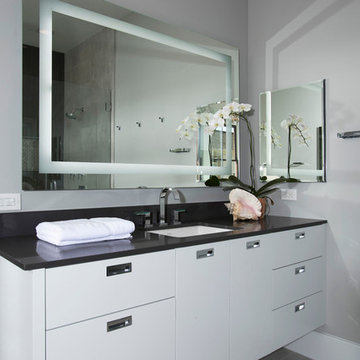
Geräumiges Modernes Badezimmer En Suite mit flächenbündigen Schrankfronten, schwarzen Schränken, Einbaubadewanne, Duschnische, grauer Wandfarbe, Keramikboden, Granit-Waschbecken/Waschtisch, grauem Boden, Falttür-Duschabtrennung, grauer Waschtischplatte, Duschbank, Einzelwaschbecken und schwebendem Waschtisch in Houston
Geräumige grau, weiße Badezimmer Ideen und Design
6