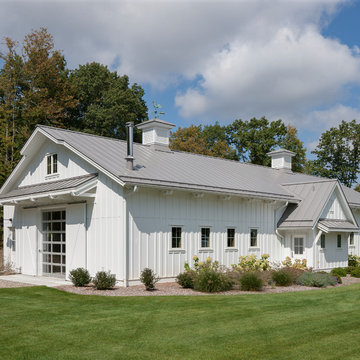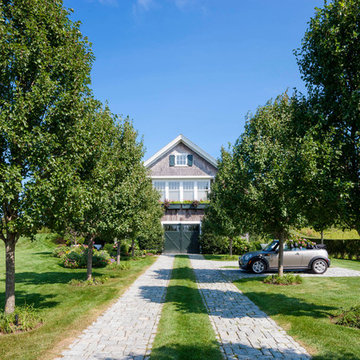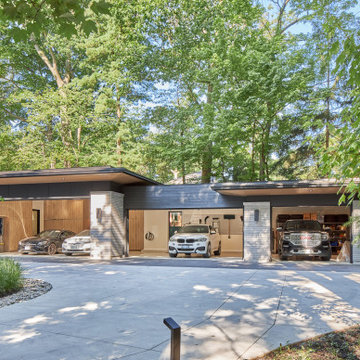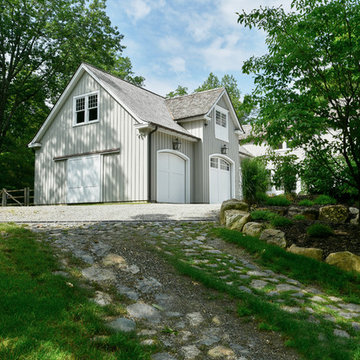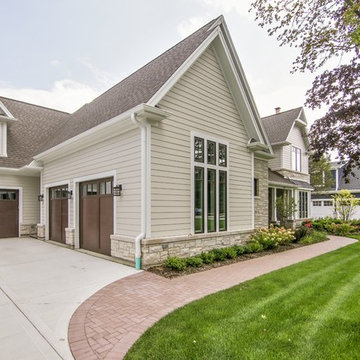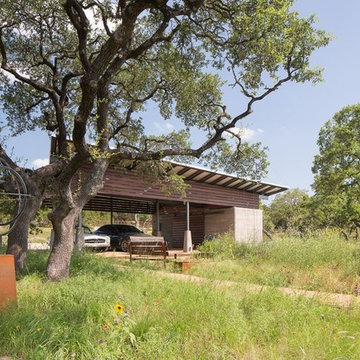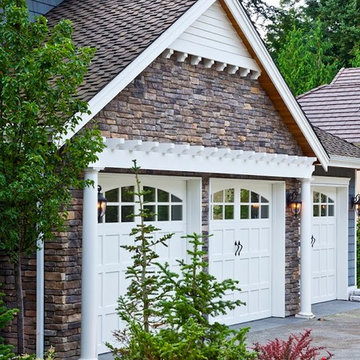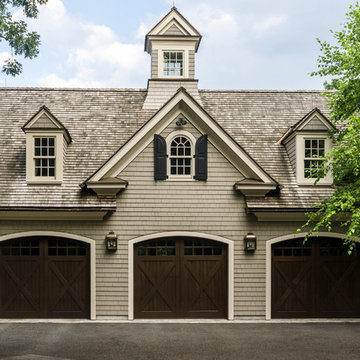Geräumige Grüne Garagen Ideen und Design
Suche verfeinern:
Budget
Sortieren nach:Heute beliebt
1 – 20 von 144 Fotos
1 von 3
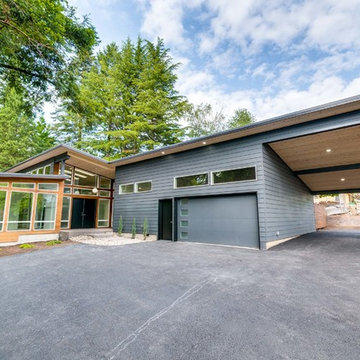
original garage was the only part of the existing house that we saved. This home was inspired by the Eichler home of the 50's/60's and of local homes built by Robert Rummer in the pacific NW
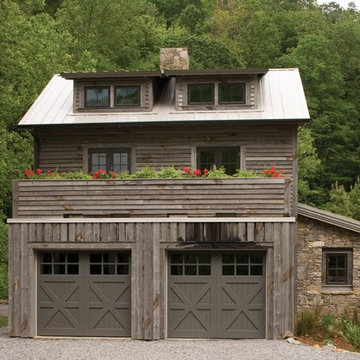
Freistehende, Geräumige Urige Garage als Arbeitsplatz, Studio oder Werkraum in Edmonton
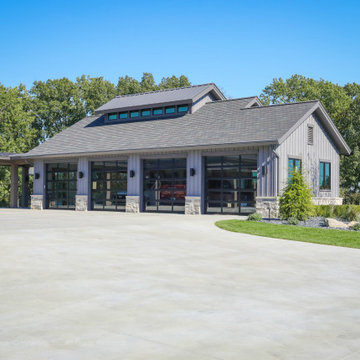
4-stall attached garage serves the home. Clerestory windows in the gable. Reflective glass in the overhead doors.
General Contracting by Martin Bros. Contracting, Inc.; James S. Bates, Architect; Interior Design by InDesign; Photography by Marie Martin Kinney.
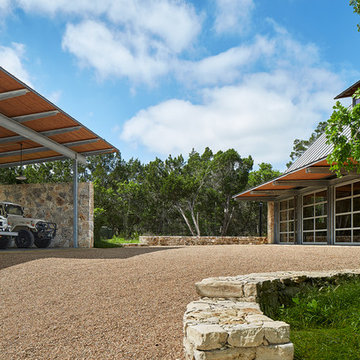
Dror Baldinger
Freistehende, Geräumige Garage als Arbeitsplatz, Studio oder Werkraum in Austin
Freistehende, Geräumige Garage als Arbeitsplatz, Studio oder Werkraum in Austin
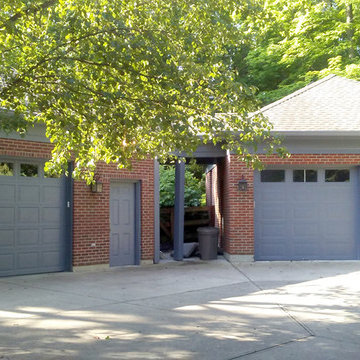
Two garages. Garage doors and trim painted.
Freistehende, Geräumige Klassische Garage in Cincinnati
Freistehende, Geräumige Klassische Garage in Cincinnati
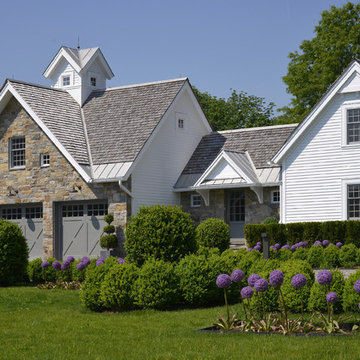
Architecture as a Backdrop for Living™
©2015 Carol Kurth Architecture, PC
www.carolkurtharchitects.com (914) 234-2595 | Bedford, NY Photography by Peter Krupenye
Construction by Legacy Construction Northeast
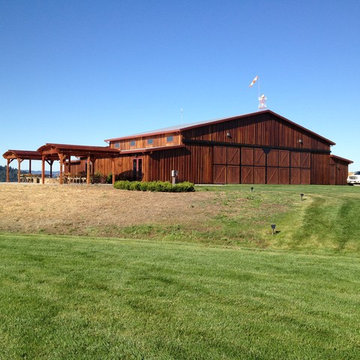
Tim Spence and Hunter Bunting construction
Freistehende, Geräumige Rustikale Garage in San Francisco
Freistehende, Geräumige Rustikale Garage in San Francisco
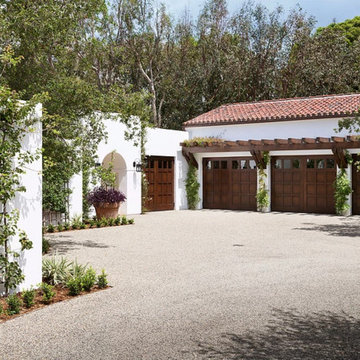
Gravel driveway and parking area at Garages
Freistehende, Geräumige Mediterrane Garage in Los Angeles
Freistehende, Geräumige Mediterrane Garage in Los Angeles
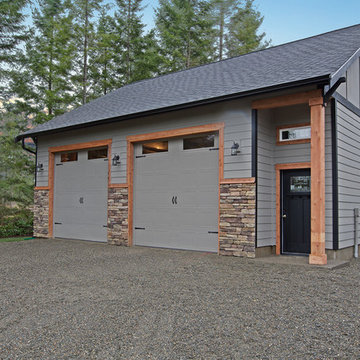
This beautiful detach garage includes a large storage area in the attic.
Bill Johnson Photography
Freistehende, Geräumige Rustikale Garage in Seattle
Freistehende, Geräumige Rustikale Garage in Seattle
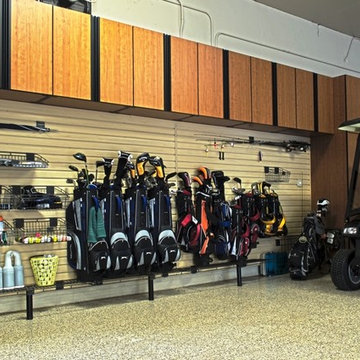
This garage space was set up for active and entertaining family retreat where the area had to be set up for variety of winter and summer outdoor sporting activities. The system utilized Burma Cherry melamine laminate finish with black edge banding which was complemented with an integral black powder coated j-pull door handles. The system also incorporated some poly slot wall area for storing a large variety of sporting goods that could easily be interchanged for the season and stored away when not in use. The garage area also served as food and beverage area for any outside picnic and party activities.
Bill Curran-Designer & Owner of Closet Organizing Systems
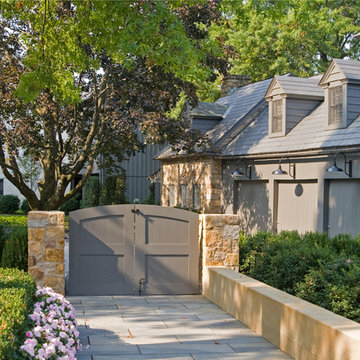
Looking in from the courtyard. the guest house/garage is to the right and the barn is in the background. Randal Bye
Freistehende, Geräumige Country Garage in Philadelphia
Freistehende, Geräumige Country Garage in Philadelphia
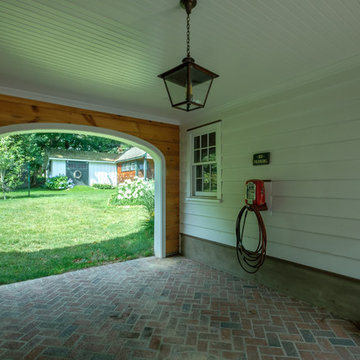
We renovated the exterior and the 4-car garage of this colonial, New England-style estate in Haverford, PA. The 3-story main house has white, western red cedar siding and a green roof. The detached, 4-car garage also functions as a gentleman’s workshop. Originally, that building was two separate structures. The challenge was to create one building with a cohesive look that fit with the main house’s New England style. Challenge accepted! We started by building a breezeway to connect the two structures. The new building’s exterior mimics that of the main house’s siding, stone and roof, and has copper downspouts and gutters. The stone exterior has a German shmear finish to make the stone look as old as the stone on the house. The workshop portion features mahogany, carriage style doors. The workshop floors are reclaimed Belgian block brick.
RUDLOFF Custom Builders has won Best of Houzz for Customer Service in 2014, 2015 2016 and 2017. We also were voted Best of Design in 2016, 2017 and 2018, which only 2% of professionals receive. Rudloff Custom Builders has been featured on Houzz in their Kitchen of the Week, What to Know About Using Reclaimed Wood in the Kitchen as well as included in their Bathroom WorkBook article. We are a full service, certified remodeling company that covers all of the Philadelphia suburban area. This business, like most others, developed from a friendship of young entrepreneurs who wanted to make a difference in their clients’ lives, one household at a time. This relationship between partners is much more than a friendship. Edward and Stephen Rudloff are brothers who have renovated and built custom homes together paying close attention to detail. They are carpenters by trade and understand concept and execution. RUDLOFF CUSTOM BUILDERS will provide services for you with the highest level of professionalism, quality, detail, punctuality and craftsmanship, every step of the way along our journey together.
Specializing in residential construction allows us to connect with our clients early in the design phase to ensure that every detail is captured as you imagined. One stop shopping is essentially what you will receive with RUDLOFF CUSTOM BUILDERS from design of your project to the construction of your dreams, executed by on-site project managers and skilled craftsmen. Our concept: envision our client’s ideas and make them a reality. Our mission: CREATING LIFETIME RELATIONSHIPS BUILT ON TRUST AND INTEGRITY.
Photo Credit: JMB Photoworks
Geräumige Grüne Garagen Ideen und Design
1
