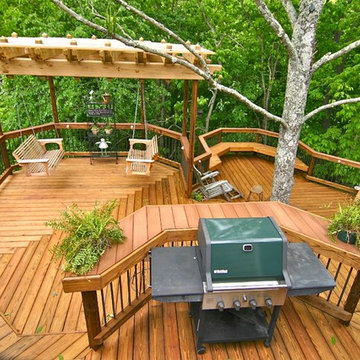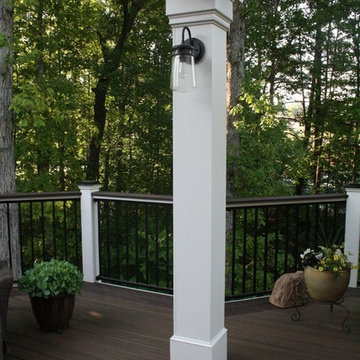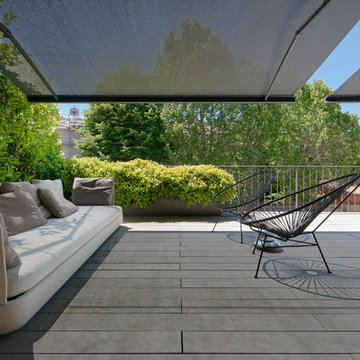Geräumige Grüne Terrassen Ideen und Design
Suche verfeinern:
Budget
Sortieren nach:Heute beliebt
41 – 60 von 725 Fotos
1 von 3
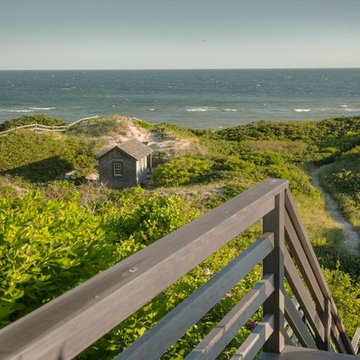
Charming pathway to the ocean at Nantucket beach-side property
Geräumige, Unbedeckte Maritime Terrasse hinter dem Haus in Boston
Geräumige, Unbedeckte Maritime Terrasse hinter dem Haus in Boston
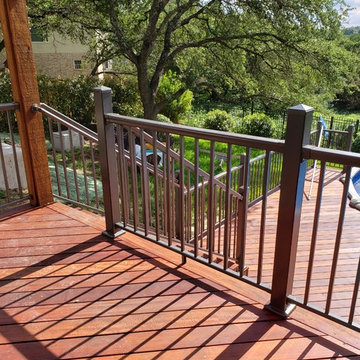
The deck railings are Solutions aluminum railings in bronze. For the lighting on the deck railing posts we used Dekor up/down lights. We also designed the pergola with lighting that shines down onto the deck. The effect of the lights on this beautiful deck at night is just stunning!!

Genevieve de Manio Photography
Geräumige, Unbedeckte Klassische Dachterrasse im Dach mit Outdoor-Küche in Boston
Geräumige, Unbedeckte Klassische Dachterrasse im Dach mit Outdoor-Küche in Boston
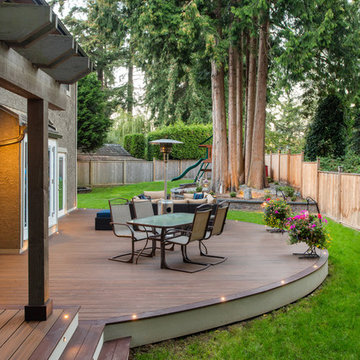
Curved, multi level Trex deck with lighting, landscaping and an outdoor kitchen
Geräumige Moderne Pergola Terrasse hinter dem Haus in Vancouver
Geräumige Moderne Pergola Terrasse hinter dem Haus in Vancouver
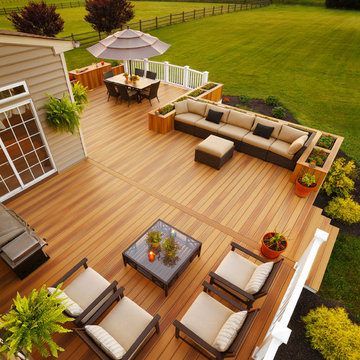
Geräumige, Unbedeckte Klassische Terrasse hinter dem Haus mit Outdoor-Küche in Kansas City
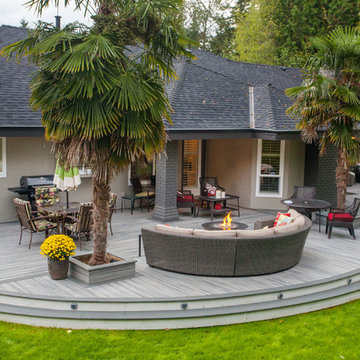
Large Trex Transcend "island mist" curved deck with fire table and palm trees.
Geräumige, Überdachte Moderne Terrasse hinter dem Haus mit Feuerstelle in Vancouver
Geräumige, Überdachte Moderne Terrasse hinter dem Haus mit Feuerstelle in Vancouver

Kaplan Architects, AIA
Location: Redwood City , CA, USA
Front entry deck creating an outdoor room for the main living area. The exterior siding is natural cedar and the roof is a standing seam metal roofing system with custom design integral gutters.
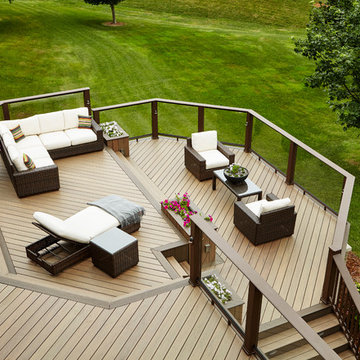
At Archadeck of Nova Scotia we love any size project big or small. But, that being said, we have a soft spot for the projects that let us show off our talents! This Halifax house was no exception. The owners wanted a space to suit their outdoor lifestyle with materials to last far into the future. The choices were quite simple: stone veneer, Timbertech composite decking and glass railing.
What better way to create that stability than with a solid foundation, concrete columns and decorative stone veneer? The posts were all wrapped with stone and match the retaining wall which was installed to help with soil retention and give the backyard more definition (it’s not too hard on the eyes either).
A set of well-lit steps will guide you up the multi-level deck. The built-in planters soften the hardness of the Timbertech composite deck and provide a little visual relief. The two-tone aesthetic of the deck and railing are a stunning feature which plays up contrasting tones.
From there it’s a game of musical chairs; we recommend the big round one on a September evening with a glass of wine and cozy blanket.
We haven’t gotten there quite yet, but this property has an amazing view (you will see soon enough!). As to not spoil the view, we installed TImbertech composite railing with glass panels. This allows you to take in the surrounding sights while relaxing and not have those pesky balusters in the way.
In any Canadian backyard, there is always the dilemma of dealing with mosquitoes and black flies! Our solution to this itchy problem is to incorporate a screen room as part of your design. This screen room in particular has space for dining and lounging around a fireplace, perfect for the colder evenings!
Ahhh…there’s the view! From the top level of the deck you can really get an appreciation for Nova Scotia. Life looks pretty good from the top of a multi-level deck. Once again, we installed a composite and glass railing on the new composite deck to capture the scenery.
What puts the cherry on top of this project is the balcony! One of the greatest benefits of composite decking and railing is that it can be curved to create beautiful soft edges. Imagine sipping your morning coffee and watching the sunrise over the water.
If you want to know more about composite decking, railing or anything else you’ve seen that sparks your interest; give us a call! We’d love to hear from you.

cucina esterna sul terrazzo ci Cesar Cucine e barbeque a gas di weber
pensilina in vetro e linea led sotto gronda.
Parete rivestita con micro mosaico di Appiani colore grigio.
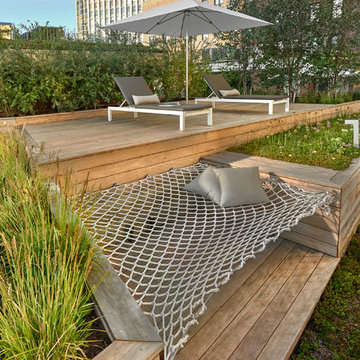
Tony Soluri Photography
Geräumige Moderne Terrasse mit Outdoor-Küche in Chicago
Geräumige Moderne Terrasse mit Outdoor-Küche in Chicago
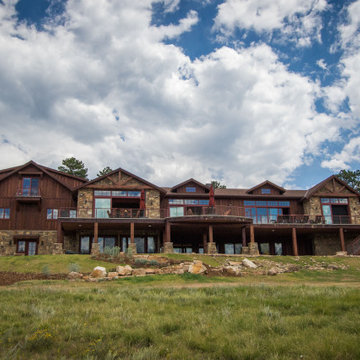
Residential project with 3000 sq ft polished concrete deck and 36-in DesignRail® aluminum railing. Railing has stanchion mounted posts and uses elliptical series 350 top rail and 1/8" horizontal CableRail infill with no bottom rail. The railing is custom powder coated in a red color to match the window & door cladding. Includes 3 custom gates with CableRail infill. https://www.mclainbuilt.com/
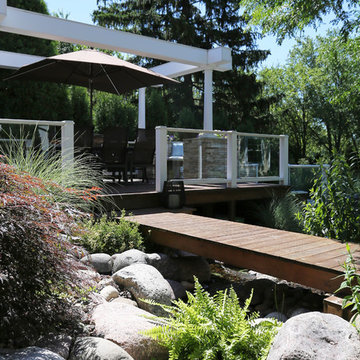
Kaskel Photography
Geräumige Klassische Pergola Terrasse hinter dem Haus mit Outdoor-Küche in Chicago
Geräumige Klassische Pergola Terrasse hinter dem Haus mit Outdoor-Küche in Chicago
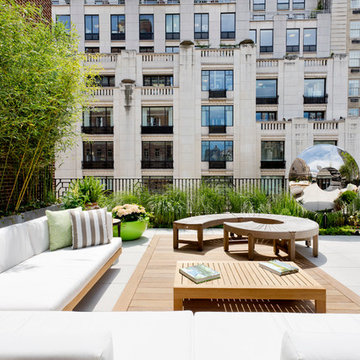
Photo: Rikki Snyder © 2016 Houzz
Geräumige, Unbedeckte Moderne Dachterrasse im Dach in New York
Geräumige, Unbedeckte Moderne Dachterrasse im Dach in New York

Rising amidst the grand homes of North Howe Street, this stately house has more than 6,600 SF. In total, the home has seven bedrooms, six full bathrooms and three powder rooms. Designed with an extra-wide floor plan (21'-2"), achieved through side-yard relief, and an attached garage achieved through rear-yard relief, it is a truly unique home in a truly stunning environment.
The centerpiece of the home is its dramatic, 11-foot-diameter circular stair that ascends four floors from the lower level to the roof decks where panoramic windows (and views) infuse the staircase and lower levels with natural light. Public areas include classically-proportioned living and dining rooms, designed in an open-plan concept with architectural distinction enabling them to function individually. A gourmet, eat-in kitchen opens to the home's great room and rear gardens and is connected via its own staircase to the lower level family room, mud room and attached 2-1/2 car, heated garage.
The second floor is a dedicated master floor, accessed by the main stair or the home's elevator. Features include a groin-vaulted ceiling; attached sun-room; private balcony; lavishly appointed master bath; tremendous closet space, including a 120 SF walk-in closet, and; an en-suite office. Four family bedrooms and three bathrooms are located on the third floor.
This home was sold early in its construction process.
Nathan Kirkman

Full outdoor kitchen & bar with an induction grill, all weather cabinets, outdoor refrigerator, and electric blue Azul Bahia Brazilian granite countertops to reflect the color of the sea; An octagonally shaped seating area facing the ocean for sunbathing and sunset viewing.; The deck is constructed with sustainably harvested tropical Brazilian hardwood Ipe that requires little maintenance..Eric Roth Photography
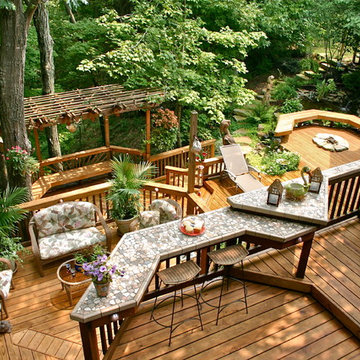
Geräumige Klassische Pergola Terrasse hinter dem Haus mit Feuerstelle in Sonstige
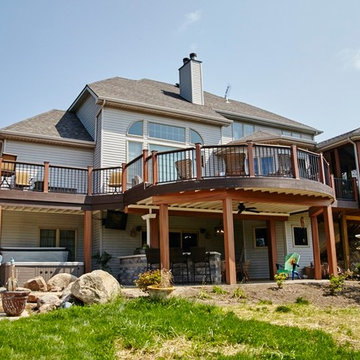
As you can see from these positively stunning and cutting edge pictures taken by a drone, this outdoor living space includes a two level deck with contours and an integrated fire pit, a screened porch, an outdoor kitchen and paver patio. In addition, a set of stairs were added to the opposite side of the deck from the screened porch to access the backyard as well as the area where the homeowners are adding an in ground pool. This new outdoor living multi-complex will also enhance poolside enjoyment.
Geräumige Grüne Terrassen Ideen und Design
3
