Geräumige Häuser mit bunter Fassadenfarbe Ideen und Design
Suche verfeinern:
Budget
Sortieren nach:Heute beliebt
101 – 120 von 1.487 Fotos
1 von 3
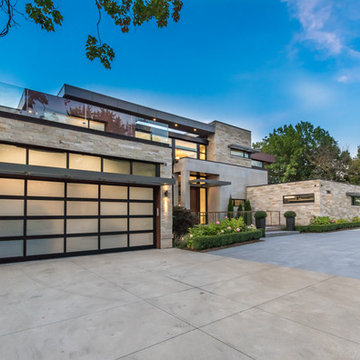
Geräumiges, Zweistöckiges Modernes Einfamilienhaus mit Mix-Fassade, bunter Fassadenfarbe, Flachdach und Blechdach in Miami
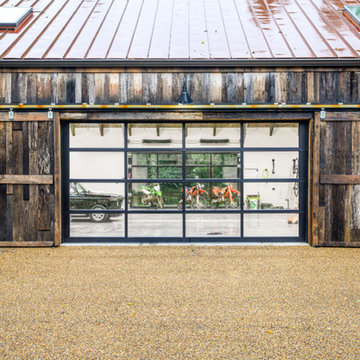
Geräumige, Zweistöckige Urige Holzfassade Haus mit bunter Fassadenfarbe, Satteldach und Blechdach in Sonstige
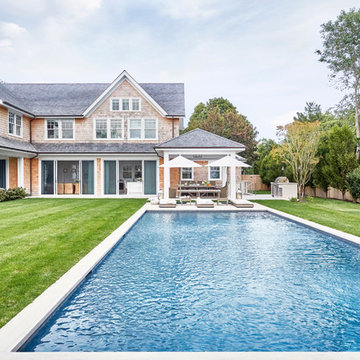
Architectural Advisement & Interior Design by Chango & Co.
Architecture by Thomas H. Heine
Photography by Jacob Snavely
See the story in Domino Magazine
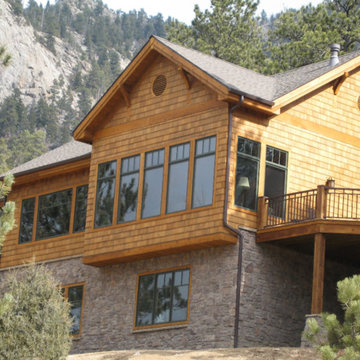
Geräumiges Rustikales Haus mit Mix-Fassade, bunter Fassadenfarbe und Halbwalmdach in Denver
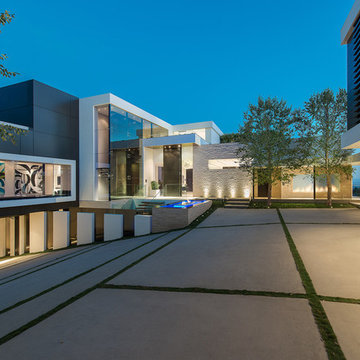
Laurel Way Beverly Hills luxury modern home exterior design. Photo by William MacCollum.
Geräumiges, Dreistöckiges Modernes Einfamilienhaus mit Mix-Fassade, bunter Fassadenfarbe und Flachdach in Los Angeles
Geräumiges, Dreistöckiges Modernes Einfamilienhaus mit Mix-Fassade, bunter Fassadenfarbe und Flachdach in Los Angeles
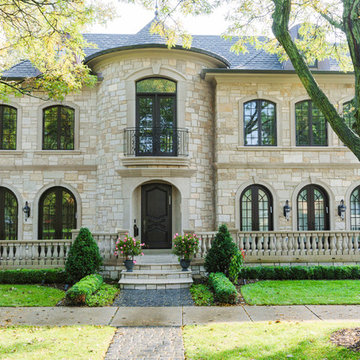
Photo Credit:
Aimée Mazzenga
Geräumiges, Dreistöckiges Klassisches Einfamilienhaus mit Steinfassade, bunter Fassadenfarbe, Walmdach und Misch-Dachdeckung in Chicago
Geräumiges, Dreistöckiges Klassisches Einfamilienhaus mit Steinfassade, bunter Fassadenfarbe, Walmdach und Misch-Dachdeckung in Chicago
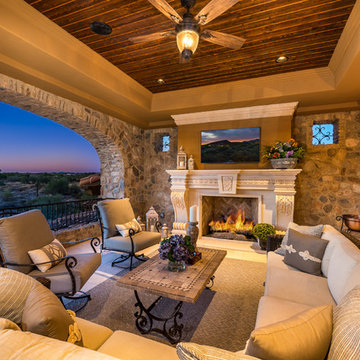
We love this exterior fireplace, the wood ceiling, and custom windows!
Geräumiges, Zweistöckiges Rustikales Einfamilienhaus mit Mix-Fassade, bunter Fassadenfarbe, Satteldach, Misch-Dachdeckung und braunem Dach in Phoenix
Geräumiges, Zweistöckiges Rustikales Einfamilienhaus mit Mix-Fassade, bunter Fassadenfarbe, Satteldach, Misch-Dachdeckung und braunem Dach in Phoenix
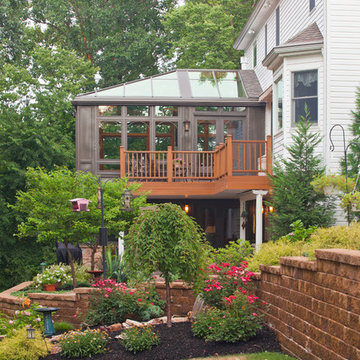
Geräumiges, Zweistöckiges Modernes Einfamilienhaus mit Glasfassade, bunter Fassadenfarbe und Satteldach in Sonstige
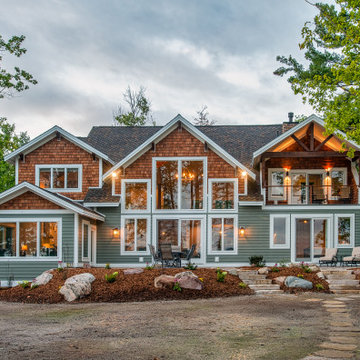
The sunrise view over Lake Skegemog steals the show in this classic 3963 sq. ft. craftsman home. This Up North Retreat was built with great attention to detail and superior craftsmanship. The expansive entry with floor to ceiling windows and beautiful vaulted 28 ft ceiling frame a spectacular lake view.
This well-appointed home features hickory floors, custom built-in mudroom bench, pantry, and master closet, along with lake views from each bedroom suite and living area provides for a perfect get-away with space to accommodate guests. The elegant custom kitchen design by Nowak Cabinets features quartz counter tops, premium appliances, and an impressive island fit for entertaining. Hand crafted loft barn door, artfully designed ridge beam, vaulted tongue and groove ceilings, barn beam mantle and custom metal worked railing blend seamlessly with the clients carefully chosen furnishings and lighting fixtures to create a graceful lakeside charm.

Geräumiges, Zweistöckiges Klassisches Einfamilienhaus mit Mix-Fassade, bunter Fassadenfarbe, Satteldach, Schindeldach, grauem Dach und Wandpaneelen in Houston
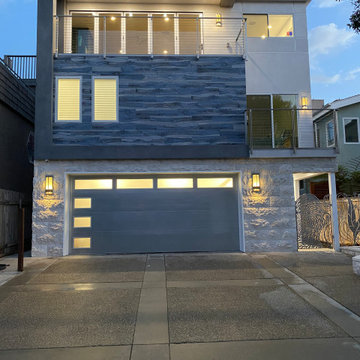
This project was a total transformation from a traditional style home to a sleek, three story, contemporary beach house.
Geräumiges, Dreistöckiges Modernes Einfamilienhaus mit Mix-Fassade, Flachdach, Misch-Dachdeckung, grauem Dach und bunter Fassadenfarbe in Sonstige
Geräumiges, Dreistöckiges Modernes Einfamilienhaus mit Mix-Fassade, Flachdach, Misch-Dachdeckung, grauem Dach und bunter Fassadenfarbe in Sonstige
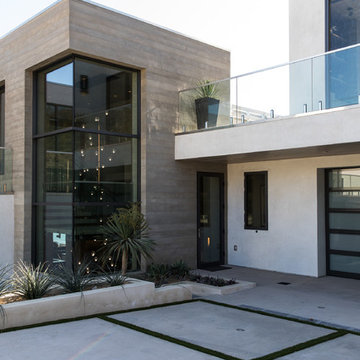
Carbon Beach Terrace
Located in Malibu, California
Designed by Architect, Douglas W. Burdge of
Burdge & Associates Architects
Interior Design: Kirkor Suri
Built by Robb Daniels of FHB Hearthstone
Photographed by: MK Sadler
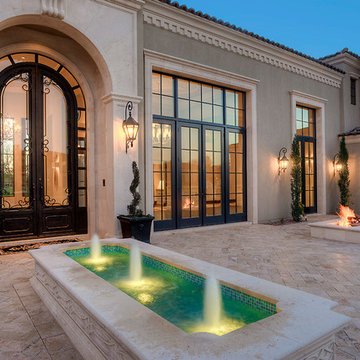
Exterior courtyard, the arched double entry doors, fountain, and fire pit.
Geräumiges, Zweistöckiges Mediterranes Einfamilienhaus mit Mix-Fassade, bunter Fassadenfarbe, Satteldach, Misch-Dachdeckung und braunem Dach in Boston
Geräumiges, Zweistöckiges Mediterranes Einfamilienhaus mit Mix-Fassade, bunter Fassadenfarbe, Satteldach, Misch-Dachdeckung und braunem Dach in Boston
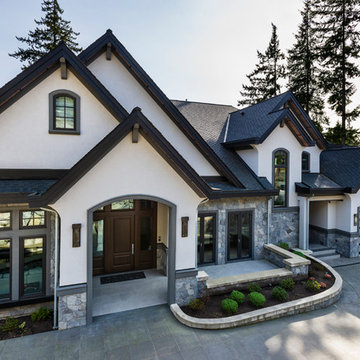
For a family that loves hosting large gatherings, this expansive home is a dream; boasting two unique entertaining spaces, each expanding onto outdoor-living areas, that capture its magnificent views. The sheer size of the home allows for various ‘experiences’; from a rec room perfect for hosting game day and an eat-in wine room escape on the lower-level, to a calming 2-story family greatroom on the main. Floors are connected by freestanding stairs, framing a custom cascading-pendant light, backed by a stone accent wall, and facing a 3-story waterfall. A custom metal art installation, templated from a cherished tree on the property, both brings nature inside and showcases the immense vertical volume of the house.
Photography: Paul Grdina
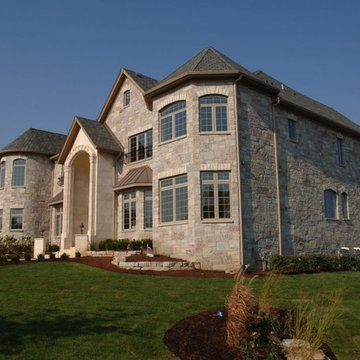
Ravenna natural thin stone veneer from the Quarry Mill gives this stunning private residence a grand and stately appearance.
Geräumiges, Zweistöckiges Stilmix Einfamilienhaus mit Steinfassade, bunter Fassadenfarbe und Schindeldach in Sonstige
Geräumiges, Zweistöckiges Stilmix Einfamilienhaus mit Steinfassade, bunter Fassadenfarbe und Schindeldach in Sonstige

Geräumiges, Zweistöckiges Klassisches Einfamilienhaus mit Steinfassade, bunter Fassadenfarbe, Walmdach und Blechdach in Austin
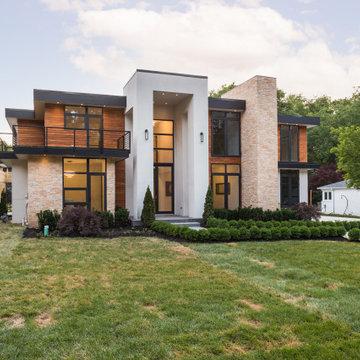
Modern Contemporary Villa exterior with black aluminum tempered full pane windows and doors, that brings in natural lighting. Featuring contrasting textures on the exterior with stucco, limestone and teak. Cans and black exterior sconces to bring light to exterior. Landscaping with beautiful hedge bushes, arborvitae trees, fresh sod and japanese cherry blossom. 4 car garage seen at right and concrete 25 car driveway. Custom treated lumber retention wall.
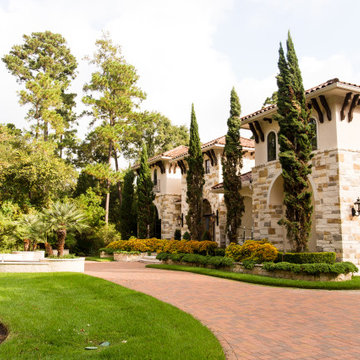
A beautiful brick paver driveway winds around manicured grass, raised stone beds full of shrubbery and flowering plants, Italian Cypress, and palms. Gorgeous water features complete the space nicely.
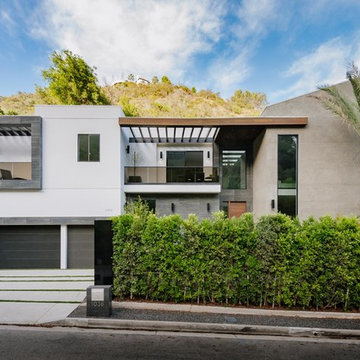
Geräumiges, Zweistöckiges Modernes Einfamilienhaus mit Mix-Fassade, bunter Fassadenfarbe und Flachdach in Los Angeles

Welcome home to your happy place! ❤️ ? .
.
.
#payneandpayne #homebuilder #homedesign #custombuild
#luxuryhome
#ohiohomebuilders #ohiocustomhomes #dreamhome #nahb #buildersofinsta #turnarounddrive #clevelandbuilders #waitehill #AtHomeCLE .
.?@paulceroky
Geräumige Häuser mit bunter Fassadenfarbe Ideen und Design
6