Geräumige Häuser mit Flachdach Ideen und Design
Suche verfeinern:
Budget
Sortieren nach:Heute beliebt
1 – 20 von 3.408 Fotos
1 von 3

Geräumiges, Zweistöckiges Modernes Einfamilienhaus mit Putzfassade, weißer Fassadenfarbe und Flachdach in Los Angeles

White limestone, slatted teak siding and black metal accents make this modern Denver home stand out!
Geräumiges, Dreistöckiges Modernes Haus mit Flachdach, Misch-Dachdeckung, schwarzem Dach und Verschalung in Denver
Geräumiges, Dreistöckiges Modernes Haus mit Flachdach, Misch-Dachdeckung, schwarzem Dach und Verschalung in Denver
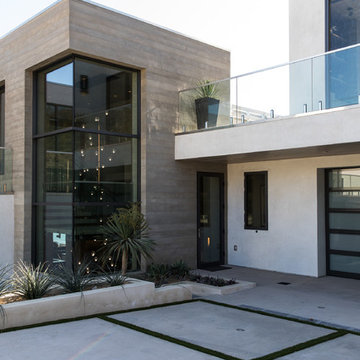
Carbon Beach Terrace
Located in Malibu, California
Designed by Architect, Douglas W. Burdge of
Burdge & Associates Architects
Interior Design: Kirkor Suri
Built by Robb Daniels of FHB Hearthstone
Photographed by: MK Sadler

Geräumiges, Zweistöckiges Modernes Einfamilienhaus mit Mix-Fassade, brauner Fassadenfarbe und Flachdach in Washington, D.C.
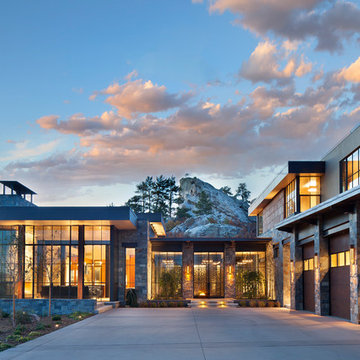
Perry Park Ranch Exterior
Geräumiges, Zweistöckiges Modernes Einfamilienhaus mit grauer Fassadenfarbe und Flachdach in Denver
Geräumiges, Zweistöckiges Modernes Einfamilienhaus mit grauer Fassadenfarbe und Flachdach in Denver
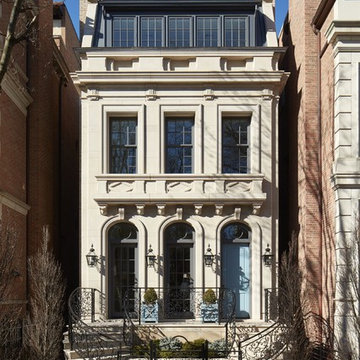
Nathan Kirkman
Geräumiges, Dreistöckiges Klassisches Haus mit Steinfassade, beiger Fassadenfarbe und Flachdach in Chicago
Geräumiges, Dreistöckiges Klassisches Haus mit Steinfassade, beiger Fassadenfarbe und Flachdach in Chicago
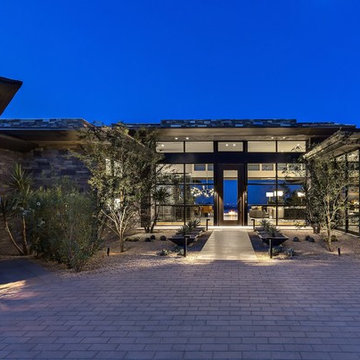
Nestled in its own private and gated 10 acre hidden canyon this spectacular home offers serenity and tranquility with million dollar views of the valley beyond. Walls of glass bring the beautiful desert surroundings into every room of this 7500 SF luxurious retreat. Thompson photographic

Nick Springett Photography
Geräumiges, Zweistöckiges Modernes Einfamilienhaus mit Steinfassade, beiger Fassadenfarbe und Flachdach in Los Angeles
Geräumiges, Zweistöckiges Modernes Einfamilienhaus mit Steinfassade, beiger Fassadenfarbe und Flachdach in Los Angeles
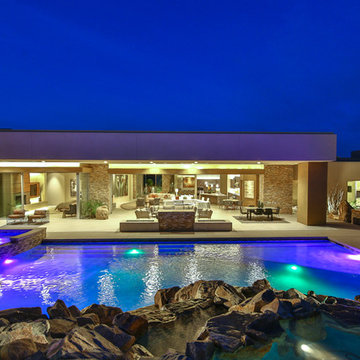
Trent Teigen
Geräumiges, Einstöckiges Modernes Einfamilienhaus mit Putzfassade, beiger Fassadenfarbe, Flachdach und Blechdach in Los Angeles
Geräumiges, Einstöckiges Modernes Einfamilienhaus mit Putzfassade, beiger Fassadenfarbe, Flachdach und Blechdach in Los Angeles
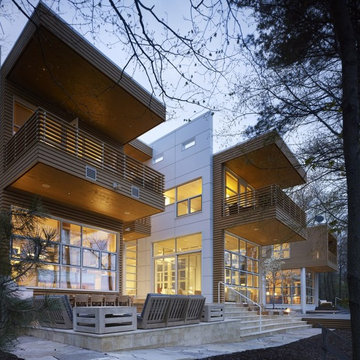
Geräumiges, Zweistöckiges Modernes Einfamilienhaus mit Mix-Fassade, bunter Fassadenfarbe und Flachdach in Chicago
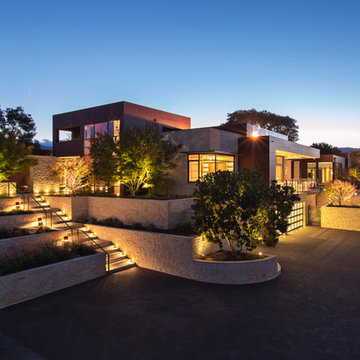
Frank Perez Photographer
Geräumiges, Zweistöckiges Modernes Haus mit Mix-Fassade, beiger Fassadenfarbe und Flachdach in San Francisco
Geräumiges, Zweistöckiges Modernes Haus mit Mix-Fassade, beiger Fassadenfarbe und Flachdach in San Francisco
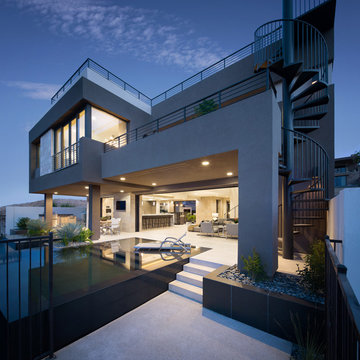
Sky Terrace
The New American Home 2015
Zweistöckiges, Geräumiges Modernes Einfamilienhaus mit grauer Fassadenfarbe und Flachdach in Las Vegas
Zweistöckiges, Geräumiges Modernes Einfamilienhaus mit grauer Fassadenfarbe und Flachdach in Las Vegas

Zweistöckiges, Geräumiges Modernes Haus mit Mix-Fassade, Flachdach und weißer Fassadenfarbe in Los Angeles
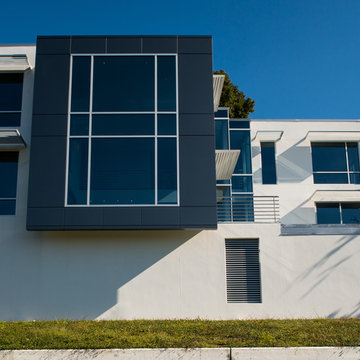
©Judy Watson Tracy Photography
Geräumiges, Dreistöckiges Modernes Haus mit Putzfassade, weißer Fassadenfarbe und Flachdach in Orlando
Geräumiges, Dreistöckiges Modernes Haus mit Putzfassade, weißer Fassadenfarbe und Flachdach in Orlando
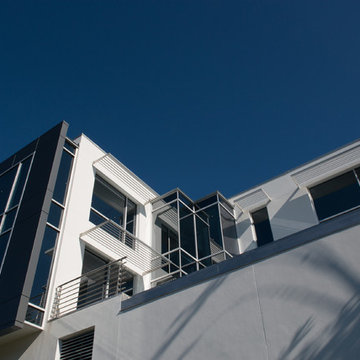
©Judy Watson Tracy Photography
Geräumiges, Dreistöckiges Modernes Haus mit Putzfassade, weißer Fassadenfarbe und Flachdach in Orlando
Geräumiges, Dreistöckiges Modernes Haus mit Putzfassade, weißer Fassadenfarbe und Flachdach in Orlando
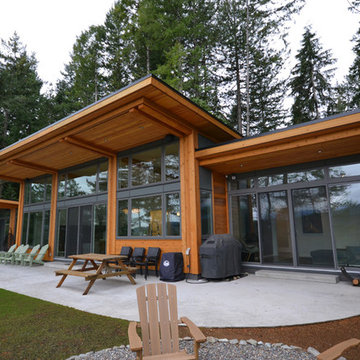
Custom built 2500 sq ft home on Gambier Island - Designed and built by Tamlin Homes. This project was barge access only. The home sits atop a 300' bluff that overlooks the ocean
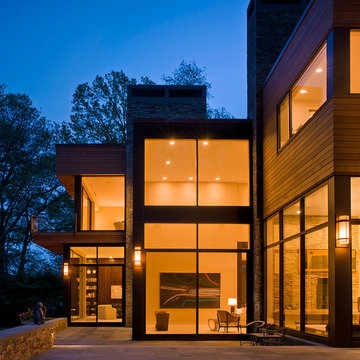
Geräumige, Zweistöckige Moderne Holzfassade Haus mit brauner Fassadenfarbe und Flachdach in New York

Zweistöckiges, Geräumiges Mediterranes Einfamilienhaus mit Lehmfassade, Flachdach und pinker Fassadenfarbe in Denver
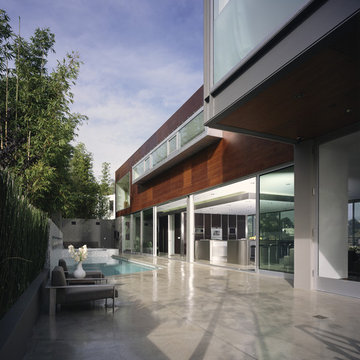
Geräumige, Zweistöckige Moderne Holzfassade Haus mit brauner Fassadenfarbe und Flachdach in Los Angeles

The 5,458-square-foot structure was designed to blur the distinction between the roof and the walls.
Project Details // Razor's Edge
Paradise Valley, Arizona
Architecture: Drewett Works
Builder: Bedbrock Developers
Interior design: Holly Wright Design
Landscape: Bedbrock Developers
Photography: Jeff Zaruba
Travertine walls: Cactus Stone
https://www.drewettworks.com/razors-edge/
Geräumige Häuser mit Flachdach Ideen und Design
1