Geräumige Häuser mit grauer Fassadenfarbe Ideen und Design
Suche verfeinern:
Budget
Sortieren nach:Heute beliebt
1 – 20 von 4.298 Fotos
1 von 3

Landmark Photography
Geräumiges, Dreistöckiges Klassisches Einfamilienhaus mit Mix-Fassade, grauer Fassadenfarbe, Satteldach und Misch-Dachdeckung in Sonstige
Geräumiges, Dreistöckiges Klassisches Einfamilienhaus mit Mix-Fassade, grauer Fassadenfarbe, Satteldach und Misch-Dachdeckung in Sonstige
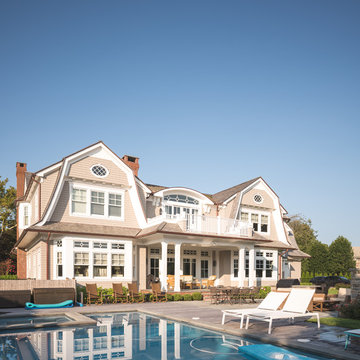
Geräumiges, Dreistöckiges Maritimes Haus mit grauer Fassadenfarbe, Mansardendach und Schindeldach in New York
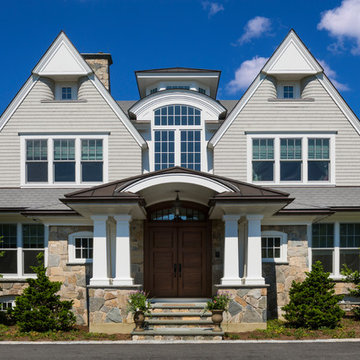
Front entry with double gable and curved dormer.
Photography: Greg Premru
Geräumiges, Zweistöckiges Klassisches Haus mit grauer Fassadenfarbe, Satteldach und Schindeldach in Boston
Geräumiges, Zweistöckiges Klassisches Haus mit grauer Fassadenfarbe, Satteldach und Schindeldach in Boston

The indoor-outdoor living area has a fireplace and a fire pit.
Landscape Design and Photo by Design Workshop, Aspen, Colorado.
Geräumiges, Einstöckiges Modernes Einfamilienhaus mit Steinfassade, grauer Fassadenfarbe, Pultdach und Ziegeldach in Salt Lake City
Geräumiges, Einstöckiges Modernes Einfamilienhaus mit Steinfassade, grauer Fassadenfarbe, Pultdach und Ziegeldach in Salt Lake City
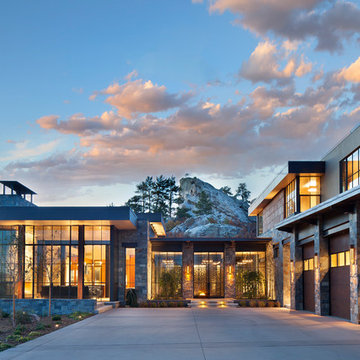
Perry Park Ranch Exterior
Geräumiges, Zweistöckiges Modernes Einfamilienhaus mit grauer Fassadenfarbe und Flachdach in Denver
Geräumiges, Zweistöckiges Modernes Einfamilienhaus mit grauer Fassadenfarbe und Flachdach in Denver
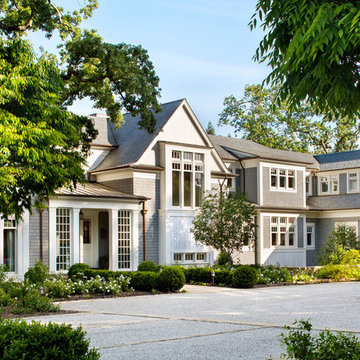
Bernard Andre'
Geräumige, Zweistöckige Klassische Holzfassade Haus mit grauer Fassadenfarbe und Satteldach in San Francisco
Geräumige, Zweistöckige Klassische Holzfassade Haus mit grauer Fassadenfarbe und Satteldach in San Francisco
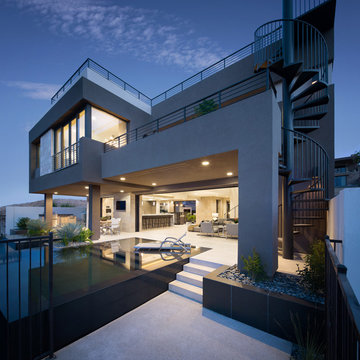
Sky Terrace
The New American Home 2015
Zweistöckiges, Geräumiges Modernes Einfamilienhaus mit grauer Fassadenfarbe und Flachdach in Las Vegas
Zweistöckiges, Geräumiges Modernes Einfamilienhaus mit grauer Fassadenfarbe und Flachdach in Las Vegas
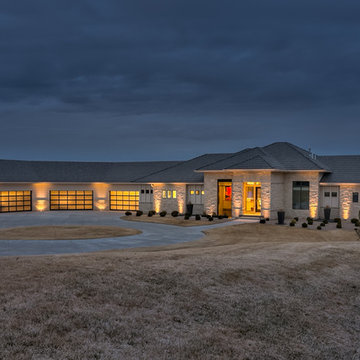
Home Built by Arjay Builders Inc.
Photo by Amoura Productions
Geräumiges, Einstöckiges Modernes Einfamilienhaus mit Steinfassade und grauer Fassadenfarbe in Omaha
Geräumiges, Einstöckiges Modernes Einfamilienhaus mit Steinfassade und grauer Fassadenfarbe in Omaha
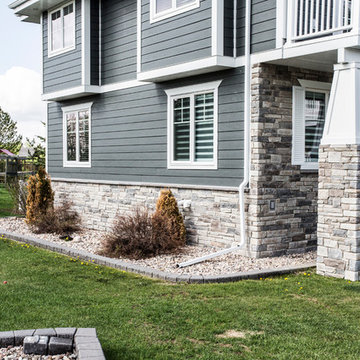
Our client came to us for a major renovation of the old, small house on their property. 10 months later, a brand new 6550 square foot home boasting 6 bedrooms and 6 bathrooms, and a 25 foot vaulted ceiling was completed.
The grand new home mixes traditional craftsman style with modern and transitional for a comfortable, inviting feel while still being expansive and very impressive. High-end finishes and extreme attention to detail make this home incredibly polished and absolutely beautiful.
The exterior design was fine-tuned with many computer-generated models, allowing the homeowners to explore each design and decide on every detail. Exterior finishes including Hardie Board siding, shake gabling, stone veneer, and craftsman style trim.
Photography © Avonlea Photography Studio
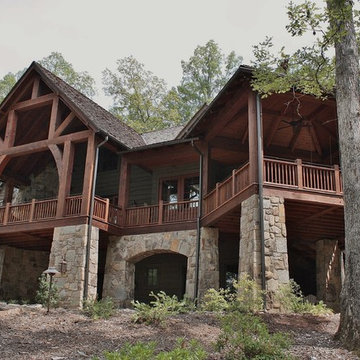
Beautiful home on Lake Keowee with English Arts and Crafts inspired details. The exterior combines stone and wavy edge siding with a cedar shake roof. Inside, heavy timber construction is accented by reclaimed heart pine floors and shiplap walls. The three-sided stone tower fireplace faces the great room, covered porch and master bedroom. Photography by Accent Photography, Greenville, SC.

Perched on the edge of a waterfront cliff, this guest house echoes the contemporary design aesthetic of the property’s main residence. Each pod contains a guest suite that is connected to the main living space via a glass link, and a third suite is located on the second floor.
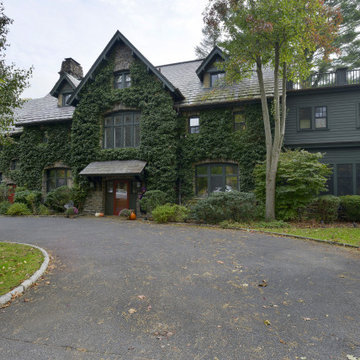
Geräumiges, Zweistöckiges Klassisches Einfamilienhaus mit grauer Fassadenfarbe, Schindeldach und Satteldach in New York

Geräumiges, Dreistöckiges Modernes Haus mit Faserzement-Fassade, grauer Fassadenfarbe und Flachdach in München
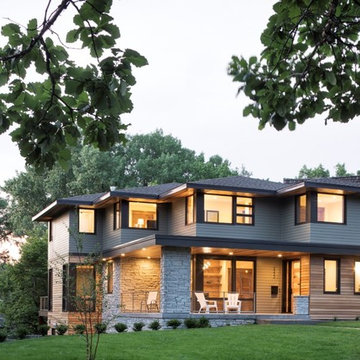
Landmark Photography
Geräumiges, Zweistöckiges Modernes Einfamilienhaus mit Mix-Fassade, grauer Fassadenfarbe, Walmdach und Misch-Dachdeckung in Minneapolis
Geräumiges, Zweistöckiges Modernes Einfamilienhaus mit Mix-Fassade, grauer Fassadenfarbe, Walmdach und Misch-Dachdeckung in Minneapolis
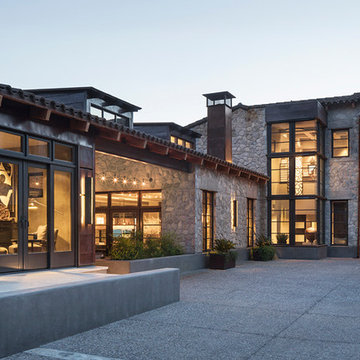
Geräumiges, Zweistöckiges Modernes Einfamilienhaus mit Steinfassade, grauer Fassadenfarbe, Satteldach und Ziegeldach in Phoenix
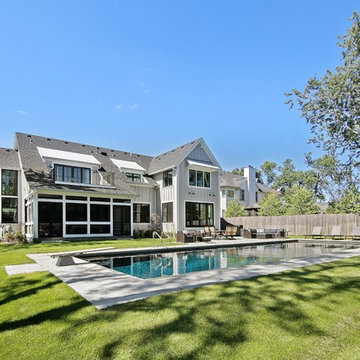
vht
Geräumiges, Zweistöckiges Modernes Haus mit Betonfassade und grauer Fassadenfarbe in Chicago
Geräumiges, Zweistöckiges Modernes Haus mit Betonfassade und grauer Fassadenfarbe in Chicago
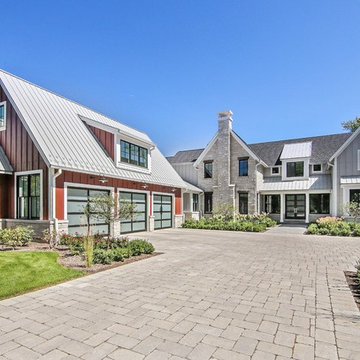
vht
Geräumiges, Zweistöckiges Modernes Haus mit Betonfassade und grauer Fassadenfarbe in Chicago
Geräumiges, Zweistöckiges Modernes Haus mit Betonfassade und grauer Fassadenfarbe in Chicago
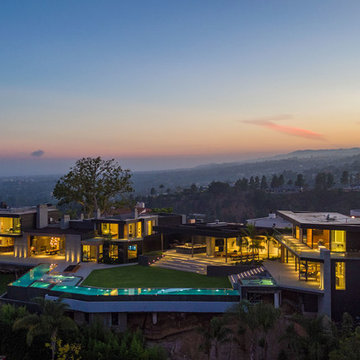
Geräumiges, Zweistöckiges Modernes Einfamilienhaus mit Betonfassade, grauer Fassadenfarbe und Flachdach in Los Angeles
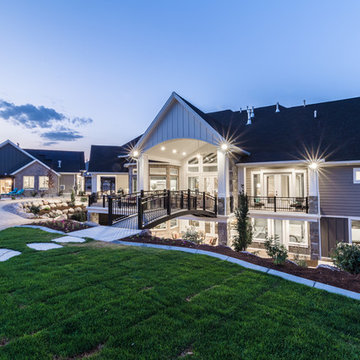
Brad Montgomery tym Homes
Geräumiges, Zweistöckiges Klassisches Haus mit grauer Fassadenfarbe, Walmdach und Schindeldach in Salt Lake City
Geräumiges, Zweistöckiges Klassisches Haus mit grauer Fassadenfarbe, Walmdach und Schindeldach in Salt Lake City
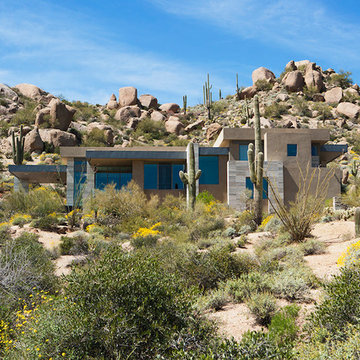
The primary goal for this project was to craft a modernist derivation of pueblo architecture. Set into a heavily laden boulder hillside, the design also reflects the nature of the stacked boulder formations. The site, located near local landmark Pinnacle Peak, offered breathtaking views which were largely upward, making proximity an issue. Maintaining southwest fenestration protection and maximizing views created the primary design constraint. The views are maximized with careful orientation, exacting overhangs, and wing wall locations. The overhangs intertwine and undulate with alternating materials stacking to reinforce the boulder strewn backdrop. The elegant material palette and siting allow for great harmony with the native desert.
The Elegant Modern at Estancia was the collaboration of many of the Valley's finest luxury home specialists. Interiors guru David Michael Miller contributed elegance and refinement in every detail. Landscape architect Russ Greey of Greey | Pickett contributed a landscape design that not only complimented the architecture, but nestled into the surrounding desert as if always a part of it. And contractor Manship Builders -- Jim Manship and project manager Mark Laidlaw -- brought precision and skill to the construction of what architect C.P. Drewett described as "a watch."
Project Details | Elegant Modern at Estancia
Architecture: CP Drewett, AIA, NCARB
Builder: Manship Builders, Carefree, AZ
Interiors: David Michael Miller, Scottsdale, AZ
Landscape: Greey | Pickett, Scottsdale, AZ
Photography: Dino Tonn, Scottsdale, AZ
Publications:
"On the Edge: The Rugged Desert Landscape Forms the Ideal Backdrop for an Estancia Home Distinguished by its Modernist Lines" Luxe Interiors + Design, Nov/Dec 2015.
Awards:
2015 PCBC Grand Award: Best Custom Home over 8,000 sq. ft.
2015 PCBC Award of Merit: Best Custom Home over 8,000 sq. ft.
The Nationals 2016 Silver Award: Best Architectural Design of a One of a Kind Home - Custom or Spec
2015 Excellence in Masonry Architectural Award - Merit Award
Photography: Dino Tonn
Geräumige Häuser mit grauer Fassadenfarbe Ideen und Design
1