Geräumige Häuser mit Mix-Fassade Ideen und Design
Suche verfeinern:
Budget
Sortieren nach:Heute beliebt
161 – 180 von 5.427 Fotos
1 von 3
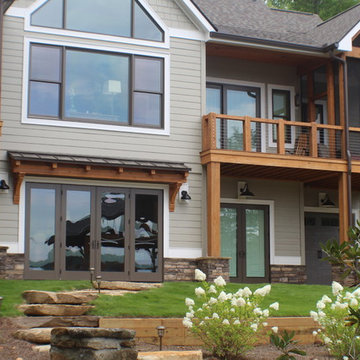
The rear of the house has multiple patios and a screened-in grill deck above. All the windows let the lake shine at a star focal point from inside the home.
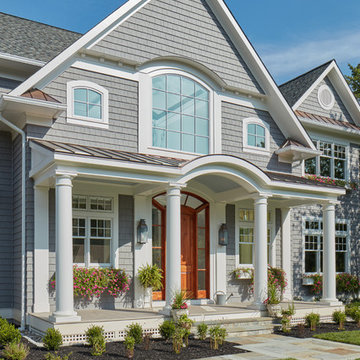
Front entry of this waterfront custom home.
Geräumiges, Dreistöckiges Uriges Einfamilienhaus mit Mix-Fassade und grauer Fassadenfarbe in Baltimore
Geräumiges, Dreistöckiges Uriges Einfamilienhaus mit Mix-Fassade und grauer Fassadenfarbe in Baltimore
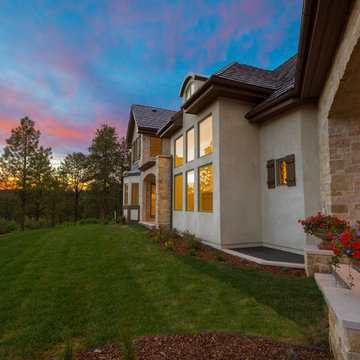
Geräumiges, Zweistöckiges Einfamilienhaus mit Mix-Fassade, beiger Fassadenfarbe, Walmdach und Schindeldach in Denver
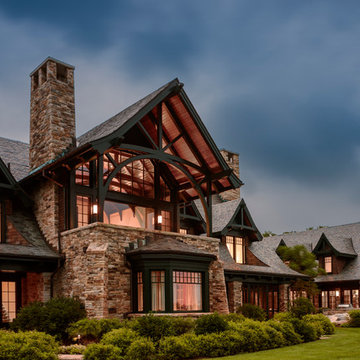
Durston Saylor
Geräumiges, Zweistöckiges Modernes Einfamilienhaus mit Mix-Fassade, Satteldach und Schindeldach in New York
Geräumiges, Zweistöckiges Modernes Einfamilienhaus mit Mix-Fassade, Satteldach und Schindeldach in New York
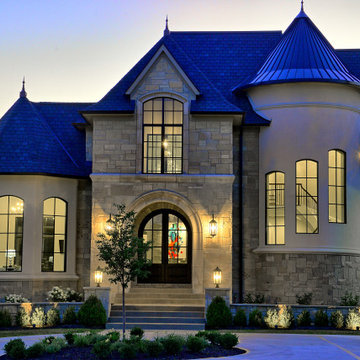
At night, this home comes alive with custom exterior lighting. It features a covered and arched entry, two front turrets and a mix of stucco and stone covers the exterior. A circular drive in front of the entry allows for easy access to the home for your guests.
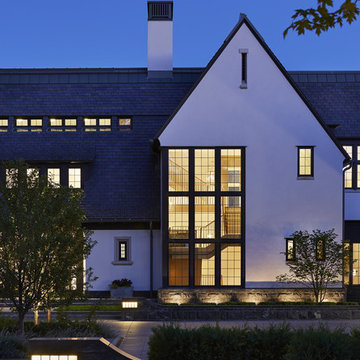
Builder: John Kraemer & Sons | Architect: TEA2 Architects | Interiors: Sue Weldon | Landscaping: Keenan & Sveiven | Photography: Corey Gaffer
Geräumiges, Dreistöckiges Klassisches Einfamilienhaus mit Mix-Fassade, weißer Fassadenfarbe und Misch-Dachdeckung in Minneapolis
Geräumiges, Dreistöckiges Klassisches Einfamilienhaus mit Mix-Fassade, weißer Fassadenfarbe und Misch-Dachdeckung in Minneapolis
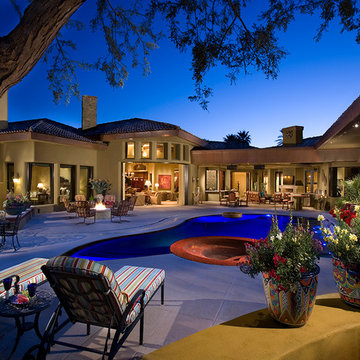
Dino Tonn Photography
Geräumiges, Einstöckiges Modernes Haus mit Mix-Fassade, beiger Fassadenfarbe und Satteldach in Phoenix
Geräumiges, Einstöckiges Modernes Haus mit Mix-Fassade, beiger Fassadenfarbe und Satteldach in Phoenix
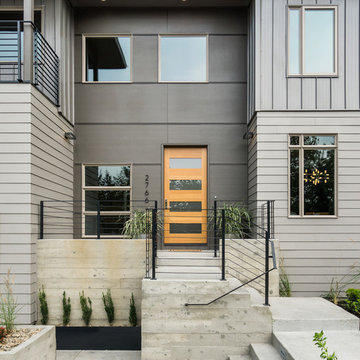
Darius Kuzmickas
Geräumiges, Zweistöckiges Modernes Haus mit Mix-Fassade und grauer Fassadenfarbe in Sonstige
Geräumiges, Zweistöckiges Modernes Haus mit Mix-Fassade und grauer Fassadenfarbe in Sonstige
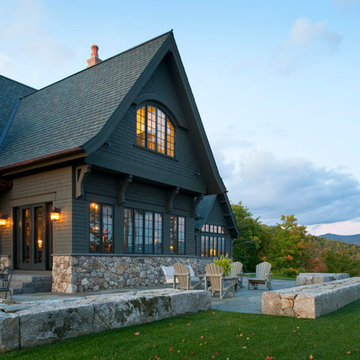
Resting upon a 120-acre rural hillside, this 17,500 square-foot residence has unencumbered mountain views to the east, south and west. The exterior design palette for the public side is a more formal Tudor style of architecture, including intricate brick detailing; while the materials for the private side tend toward a more casual mountain-home style of architecture with a natural stone base and hand-cut wood siding.
Primary living spaces and the master bedroom suite, are located on the main level, with guest accommodations on the upper floor of the main house and upper floor of the garage. The interior material palette was carefully chosen to match the stunning collection of antique furniture and artifacts, gathered from around the country. From the elegant kitchen to the cozy screened porch, this residence captures the beauty of the White Mountains and embodies classic New Hampshire living.
Photographer: Joseph St. Pierre
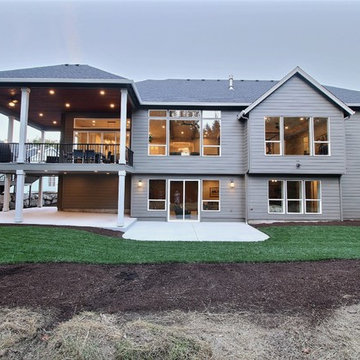
Paint by Sherwin Williams
Body Color - Anonymous - SW 7046
Accent Color - Urban Bronze - SW 7048
Trim Color - Worldly Gray - SW 7043
Front Door Stain - Northwood Cabinets - Custom Truffle Stain
Exterior Stone by Eldorado Stone
Stone Product Rustic Ledge in Clearwater
Outdoor Fireplace by Heat & Glo
Live Edge Mantel by Outside The Box Woodworking
Doors by Western Pacific Building Materials
Windows by Milgard Windows & Doors
Window Product Style Line® Series
Window Supplier Troyco - Window & Door
Lighting by Destination Lighting
Garage Doors by NW Door
Decorative Timber Accents by Arrow Timber
Timber Accent Products Classic Series
LAP Siding by James Hardie USA
Fiber Cement Shakes by Nichiha USA
Construction Supplies via PROBuild
Landscaping by GRO Outdoor Living
Customized & Built by Cascade West Development
Photography by ExposioHDR Portland
Original Plans by Alan Mascord Design Associates
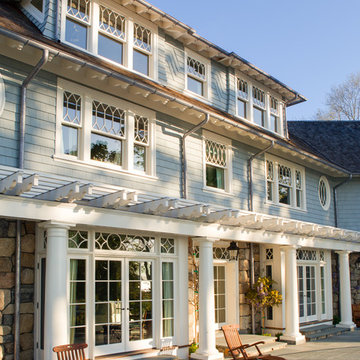
Hipped shingle roofs, painted rafter tails and leaded glass windows continue the late Shingle Style aesthetic.
Dreistöckiges, Geräumiges Klassisches Einfamilienhaus mit Mix-Fassade, blauer Fassadenfarbe, Walmdach und Schindeldach in Sonstige
Dreistöckiges, Geräumiges Klassisches Einfamilienhaus mit Mix-Fassade, blauer Fassadenfarbe, Walmdach und Schindeldach in Sonstige
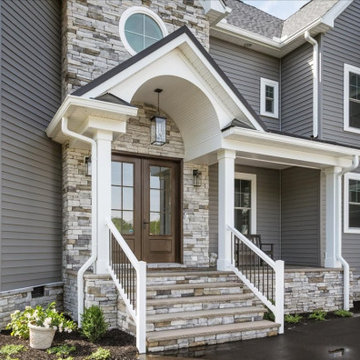
Coastal Style exterior on this custom home on the river.
Geräumiges, Zweistöckiges Maritimes Einfamilienhaus mit Mix-Fassade, grauer Fassadenfarbe, Walmdach, Misch-Dachdeckung, grauem Dach und Wandpaneelen in Sonstige
Geräumiges, Zweistöckiges Maritimes Einfamilienhaus mit Mix-Fassade, grauer Fassadenfarbe, Walmdach, Misch-Dachdeckung, grauem Dach und Wandpaneelen in Sonstige
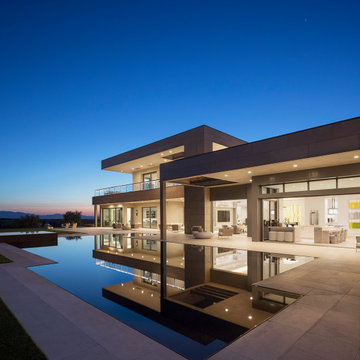
This ultra-modern desert home is an impressive feat of engineering, architectural design, and efficiency – especially considering the almost 23,000 square feet of living space.
The A7 Series windows with triple-pane glazing were paired with custom-designed Ultra Lift and Slide doors to provide comfort, efficiency, and seamless design integration of fenestration products.
Large-scale sliding doors have been fitted with motors hidden in the ceiling, which allow the doors to open flush into wall pockets at the press of a button. This seamless door system is a true custom solution for a homeowner that wanted the largest expanses of glass possible to disappear from sight with minimal effort. The enormous doors slide completely out of view, allowing the interior and exterior to blur into a single living space. By integrating the ultra-modern desert home into the surrounding landscape, this residence is able to adapt and evolve as the seasons change – providing a comfortable, beautiful, and luxurious environment all year long.
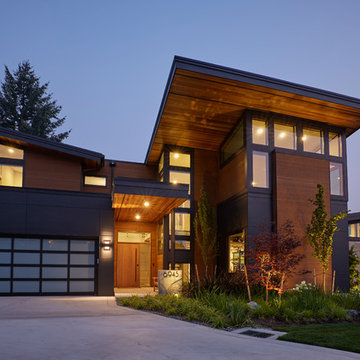
Mercer Island custom home designed by McCullough Architects.
Geräumiges, Dreistöckiges Modernes Einfamilienhaus mit Mix-Fassade, schwarzer Fassadenfarbe und Flachdach in Seattle
Geräumiges, Dreistöckiges Modernes Einfamilienhaus mit Mix-Fassade, schwarzer Fassadenfarbe und Flachdach in Seattle
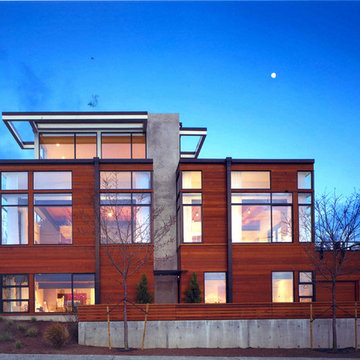
Western facade at sunset with multiple light conditions.
Photo by: Ben Benschneider
Geräumiges, Dreistöckiges Modernes Einfamilienhaus mit Mix-Fassade, brauner Fassadenfarbe, Flachdach und Blechdach in Seattle
Geräumiges, Dreistöckiges Modernes Einfamilienhaus mit Mix-Fassade, brauner Fassadenfarbe, Flachdach und Blechdach in Seattle
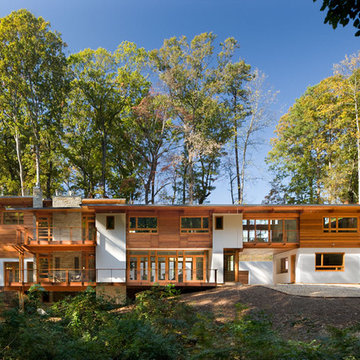
Rion Rizzo/Creative Sources Photography
Geräumiges, Dreistöckiges Modernes Haus mit Mix-Fassade und brauner Fassadenfarbe in Atlanta
Geräumiges, Dreistöckiges Modernes Haus mit Mix-Fassade und brauner Fassadenfarbe in Atlanta
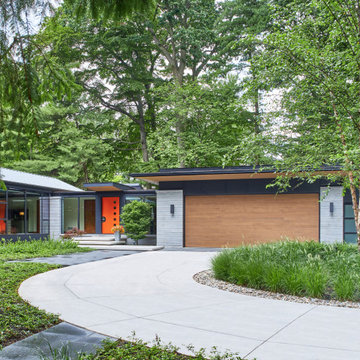
Geräumiges, Einstöckiges Modernes Einfamilienhaus mit Mix-Fassade und bunter Fassadenfarbe in Toronto
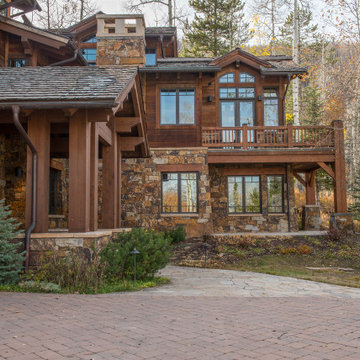
Geräumiges, Zweistöckiges Rustikales Einfamilienhaus mit Mix-Fassade, brauner Fassadenfarbe, Satteldach und Schindeldach in Denver
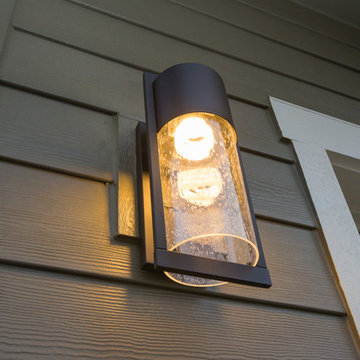
Geräumiges, Dreistöckiges Modernes Haus mit Mix-Fassade, grüner Fassadenfarbe und Flachdach in Portland
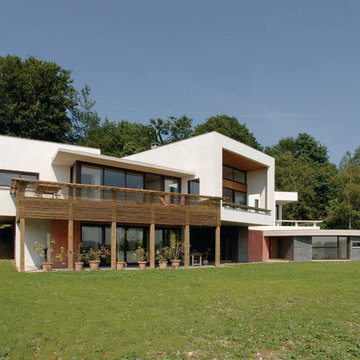
Nicolas Borel
Geräumiges, Dreistöckiges Modernes Haus mit Mix-Fassade und weißer Fassadenfarbe in Sonstige
Geräumiges, Dreistöckiges Modernes Haus mit Mix-Fassade und weißer Fassadenfarbe in Sonstige
Geräumige Häuser mit Mix-Fassade Ideen und Design
9