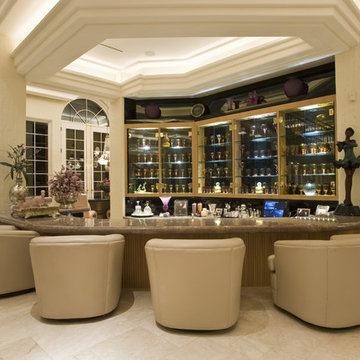Geräumige Hausbar mit Glasfronten Ideen und Design
Suche verfeinern:
Budget
Sortieren nach:Heute beliebt
1 – 20 von 87 Fotos
1 von 3
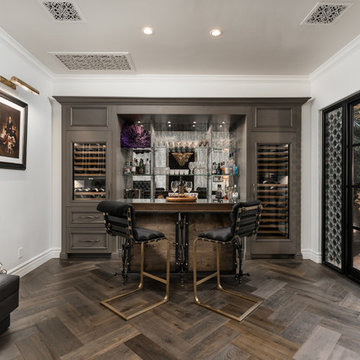
Check out the herringbone floor pattern in this custom home bar! We love the wine fridge, wood flooring, French doors and the wall sconces.
Einzeilige, Geräumige Shabby-Chic Hausbar mit Bartheke, Einbauwaschbecken, Glasfronten, braunen Schränken, Zink-Arbeitsplatte, bunter Rückwand, Rückwand aus Spiegelfliesen, dunklem Holzboden, braunem Boden und bunter Arbeitsplatte in Phoenix
Einzeilige, Geräumige Shabby-Chic Hausbar mit Bartheke, Einbauwaschbecken, Glasfronten, braunen Schränken, Zink-Arbeitsplatte, bunter Rückwand, Rückwand aus Spiegelfliesen, dunklem Holzboden, braunem Boden und bunter Arbeitsplatte in Phoenix

Geräumige Moderne Hausbar in U-Form mit Bartheke, Unterbauwaschbecken, Glasfronten, grauen Schränken, Granit-Arbeitsplatte, bunter Rückwand, Rückwand aus Stäbchenfliesen, braunem Holzboden, braunem Boden und grauer Arbeitsplatte in Louisville
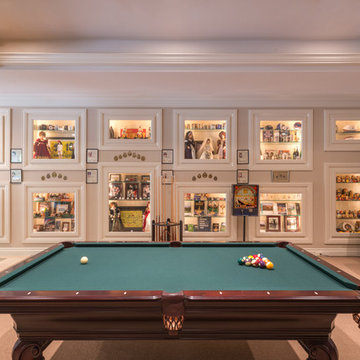
This game room was another addition and another opportunity in which to have display cabinetry for the client's vast collection. This time the cabinets were built into the walls on hidden hinged doors. LED lighting was used for illumination.

Geräumige, Einzeilige Landhaus Hausbar mit Unterbauwaschbecken, Glasfronten, grauen Schränken, Marmor-Arbeitsplatte, Küchenrückwand in Weiß, Rückwand aus Keramikfliesen, dunklem Holzboden und braunem Boden in New Orleans

TWD was honored to remodel multiple rooms within this Valley home. The kitchen came out absolutely striking. This space features plenty of storage capacity with the two-toned cabinetry in Linen and in Navy from Waypoint, North Cascades Quartz countertops, backsplash tile from Bedrosians and all of the fine details and options included in this design.. The beverage center utilizes the same Navy cabinetry by Waypoint, open shelving, 3" x 12" Spanish glazed tile in a herringbone pattern, and matching quartz tops. The custom media walls is comprised of stacked stone to the ceiling, Slate colored cabinetry by Waypoint, open shelving and upgraded electric to allow the electric fireplace to be the focal point of the space.
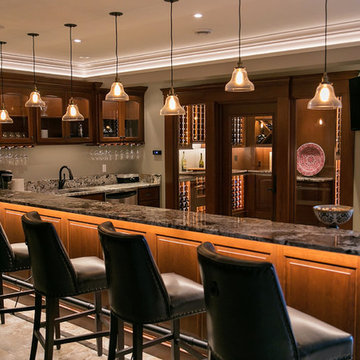
A prime example of a multi-layered approach to lighting design, the wine bar adjacent to the new cellar features light under the bar top, inside the cabinets, built into the crown, pendants, recessed lights, and more. Put together, the space is truly illuminated.
Visit LightCanHelpYou.com for more of my stories, articles, blog posts, and services.
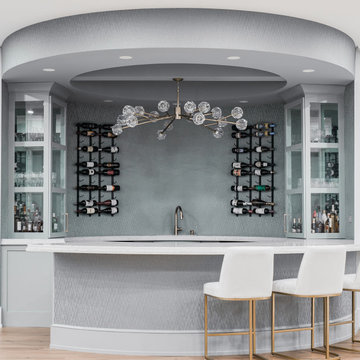
Grab a drink cause it’s Friday AND Cinco de Mayo!??
We can’t think of a better place to spend the weekend than by serving up drinks to friends & family at your very own home bar!
Give us a call to start planning your dream wet or dry bar today!
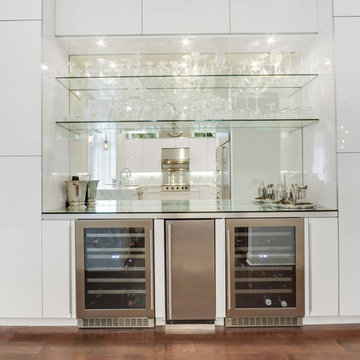
Einzeilige, Geräumige Moderne Hausbar mit Bartresen, Glasfronten, grauen Schränken, Glas-Arbeitsplatte und Rückwand aus Spiegelfliesen in Miami
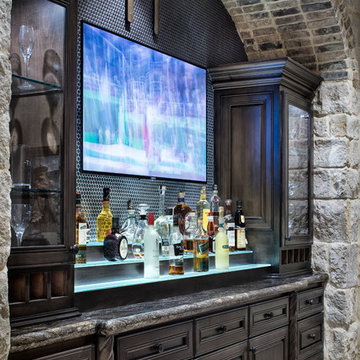
Photography: Piston Design
Geräumige, Einzeilige Mediterrane Hausbar mit Glasfronten und dunklen Holzschränken in Austin
Geräumige, Einzeilige Mediterrane Hausbar mit Glasfronten und dunklen Holzschränken in Austin
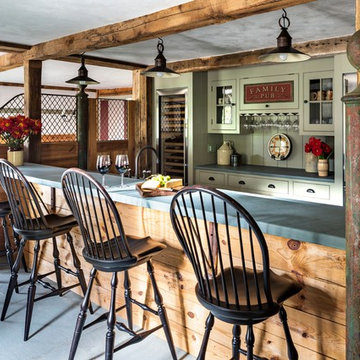
The largest stall in this renovated 18th century barn now houses a bar with custom racks for wine glasses. Robert Benson Photography
Zweizeilige, Geräumige Country Hausbar mit Bartheke, Glasfronten, grünen Schränken, Küchenrückwand in Grün und brauner Arbeitsplatte in New York
Zweizeilige, Geräumige Country Hausbar mit Bartheke, Glasfronten, grünen Schränken, Küchenrückwand in Grün und brauner Arbeitsplatte in New York
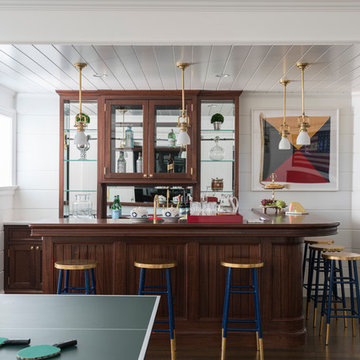
Set against the shiplap paneling of the recreation room walls, an L-shaped rift-sawn mahogany wet bar curves statuesquely into the hall accommodating a resort-like service station between the counter and glass-and-mirror-shelved hutch that any mixologist could get behind.
James Merrell Photography

The owners engaged us to conduct a full house renovation to bring this historic stone mansion back to its former glory. One of the highest priorities was updating the main floor’s more public spaces which serve as the diplomat's primary representation areas where special events are hosted.
Worn wall-to-wall carpet was removed revealing original oak hardwood floors that were sanded and refinished with an Early American stain. Great attention to detail was given to the selection, customization and installation of new drapes, carpets and runners all of which had to complement the home’s existing antique furniture. The striking red runner gives new life to the grand hall and winding staircase and makes quite an impression upon entering the property. New ceilings, medallions, chandeliers and a fresh coat of paint elevate the spaces to their fullest potential. A customized bar was added to an adjoining sunroom that serves as spillover space for formal events and a more intimate setting for casual gatherings.
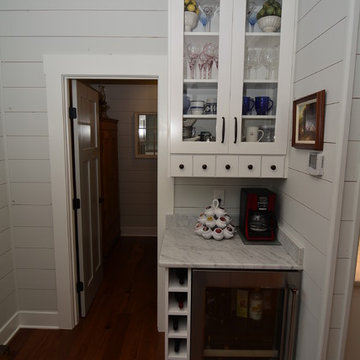
Off to the side of the kitchen we installed a dry bar that was fitted with a wine cooler and storage for the homeowners wine bottles. Glass cabinetry was installed to showcase the decorative glassware the homeowner had.
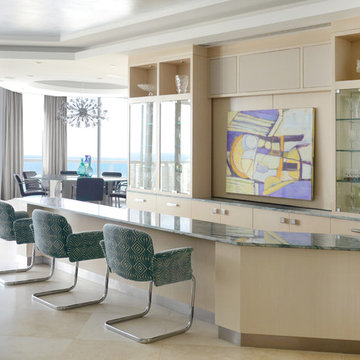
Geräumige Moderne Hausbar mit Kalkstein, Bartheke, Glasfronten, hellen Holzschränken, beigem Boden und grüner Arbeitsplatte in Miami
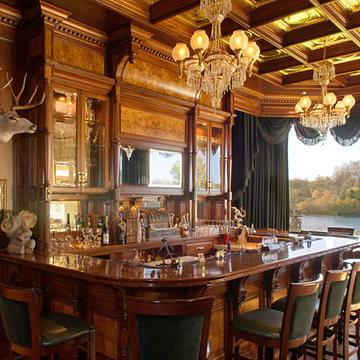
Geräumige Klassische Hausbar in U-Form mit Bartheke, Glasfronten, hellbraunen Holzschränken, Arbeitsplatte aus Holz, bunter Rückwand, Rückwand aus Spiegelfliesen, braunem Holzboden und brauner Arbeitsplatte in Sonstige
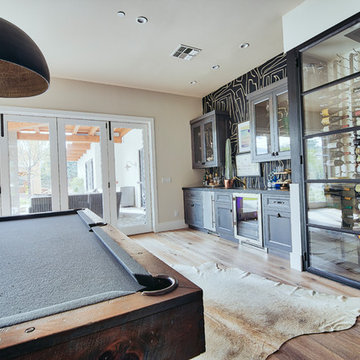
Photographer: Stephen Simms
Einzeilige, Geräumige Moderne Hausbar mit Bartresen, Unterbauwaschbecken, Glasfronten, grauen Schränken, Granit-Arbeitsplatte, Küchenrückwand in Schwarz und braunem Holzboden in Phoenix
Einzeilige, Geräumige Moderne Hausbar mit Bartresen, Unterbauwaschbecken, Glasfronten, grauen Schränken, Granit-Arbeitsplatte, Küchenrückwand in Schwarz und braunem Holzboden in Phoenix
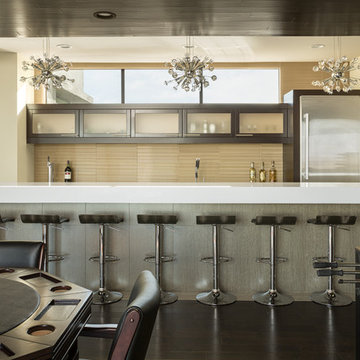
Geräumige, Zweizeilige Moderne Hausbar mit Glasfronten, dunklen Holzschränken, Küchenrückwand in Beige, Bartheke, dunklem Holzboden, braunem Boden und weißer Arbeitsplatte in Las Vegas
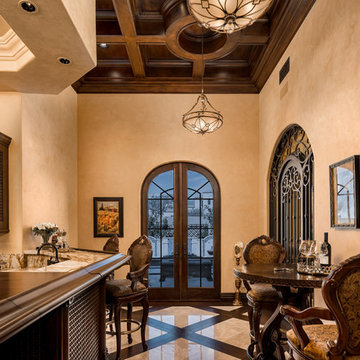
We love this home bar and wine room featuring arched double entry doors, wrought iron detail, and a wood and marble floor!
Geräumige Urige Hausbar in U-Form mit Bartheke, Einbauwaschbecken, Glasfronten, dunklen Holzschränken, Marmor-Arbeitsplatte, bunter Rückwand, Rückwand aus Marmor, Marmorboden, buntem Boden und bunter Arbeitsplatte in Phoenix
Geräumige Urige Hausbar in U-Form mit Bartheke, Einbauwaschbecken, Glasfronten, dunklen Holzschränken, Marmor-Arbeitsplatte, bunter Rückwand, Rückwand aus Marmor, Marmorboden, buntem Boden und bunter Arbeitsplatte in Phoenix

Home bar located between the great room and kitchen, connected by a barrel vaulted hallway. This wet bar includes a wine refrigerator, ice maker, sink, glass front white cabinets with espresso lower cabinets, granite counter, and metallic tile back splash.
Raleigh luxury home builder Stanton Homes.
Geräumige Hausbar mit Glasfronten Ideen und Design
1
