Geräumige Hausbar mit hellem Holzboden Ideen und Design
Suche verfeinern:
Budget
Sortieren nach:Heute beliebt
1 – 20 von 164 Fotos
1 von 3
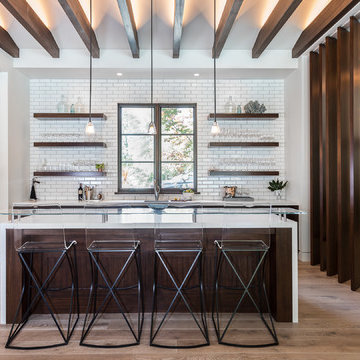
Photographer: Kat Alves
Geräumige, Zweizeilige Klassische Hausbar mit Einbauwaschbecken, dunklen Holzschränken, Glas-Arbeitsplatte, Küchenrückwand in Weiß und hellem Holzboden in Sacramento
Geräumige, Zweizeilige Klassische Hausbar mit Einbauwaschbecken, dunklen Holzschränken, Glas-Arbeitsplatte, Küchenrückwand in Weiß und hellem Holzboden in Sacramento

Flow Photography
Geräumige, Einzeilige Landhausstil Hausbar ohne Waschbecken mit Bartresen, Schrankfronten im Shaker-Stil, hellen Holzschränken, Quarzwerkstein-Arbeitsplatte, Küchenrückwand in Grau, Rückwand aus Mosaikfliesen, hellem Holzboden und braunem Boden in Oklahoma City
Geräumige, Einzeilige Landhausstil Hausbar ohne Waschbecken mit Bartresen, Schrankfronten im Shaker-Stil, hellen Holzschränken, Quarzwerkstein-Arbeitsplatte, Küchenrückwand in Grau, Rückwand aus Mosaikfliesen, hellem Holzboden und braunem Boden in Oklahoma City

Entertain in style with a versatile built-in coffee bar area. The cherry shaker cabinets and sleek white quartz countertops work for casual coffee mornings and evening cocktail parties.

Experience the newest masterpiece by XPC Investment with California Contemporary design by Jessica Koltun Home in Forest Hollow. This gorgeous home on nearly a half acre lot with a pool has been superbly rebuilt with unparalleled style & custom craftsmanship offering a functional layout for entertaining & everyday living. The open floor plan is flooded with natural light and filled with design details including white oak engineered flooring, cement fireplace, custom wall and ceiling millwork, floating shelves, soft close cabinetry, marble countertops and much more. Amenities include a dedicated study, formal dining room, a kitchen with double islands, gas range, built in refrigerator, and butler wet bar. Retire to your Owner's suite featuring private access to your lush backyard, a generous shower & walk-in closet. Soak up the sun, or be the life of the party in your private, oversized backyard with pool perfect for entertaining. This home combines the very best of location and style!
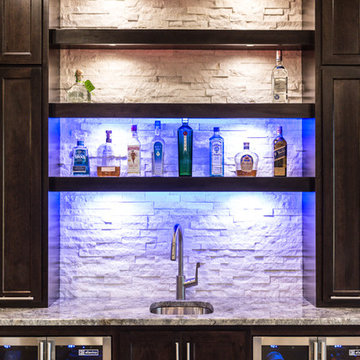
Lighting in various colors.
Portraits by Mandi
Einzeilige, Geräumige Moderne Hausbar mit Bartresen, Unterbauwaschbecken, Schrankfronten im Shaker-Stil, dunklen Holzschränken, Granit-Arbeitsplatte, Küchenrückwand in Weiß, Rückwand aus Steinfliesen und hellem Holzboden in Chicago
Einzeilige, Geräumige Moderne Hausbar mit Bartresen, Unterbauwaschbecken, Schrankfronten im Shaker-Stil, dunklen Holzschränken, Granit-Arbeitsplatte, Küchenrückwand in Weiß, Rückwand aus Steinfliesen und hellem Holzboden in Chicago
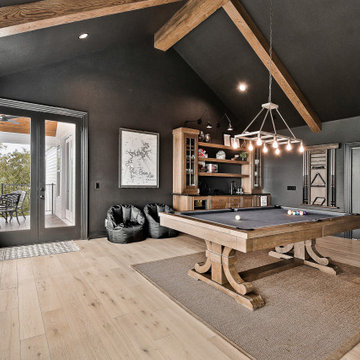
Geräumige Urige Hausbar mit Bartresen, profilierten Schrankfronten, braunen Schränken, Granit-Arbeitsplatte, hellem Holzboden und schwarzer Arbeitsplatte in Sonstige

Home Bar on the main floor - gorgeous ceiling lights with lots of light brightening the room. They have followed a Great Gatsby Theme in this room.
Saskatoon Hospital Lottery Home
Built by Decora Homes
Windows and Doors by Durabuilt Windows and Doors
Photography by D&M Images Photography

We juxtaposed bold colors and contemporary furnishings with the early twentieth-century interior architecture for this four-level Pacific Heights Edwardian. The home's showpiece is the living room, where the walls received a rich coat of blackened teal blue paint with a high gloss finish, while the high ceiling is painted off-white with violet undertones. Against this dramatic backdrop, we placed a streamlined sofa upholstered in an opulent navy velour and companioned it with a pair of modern lounge chairs covered in raspberry mohair. An artisanal wool and silk rug in indigo, wine, and smoke ties the space together.
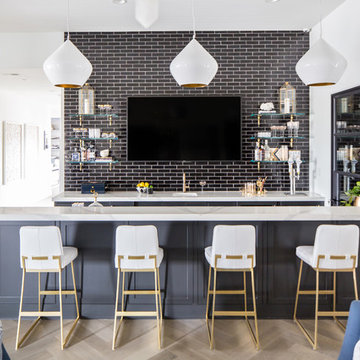
Ryan Garvin
Geräumige Mediterrane Hausbar mit Bartheke, Unterbauwaschbecken, Rückwand aus Metrofliesen, hellem Holzboden, beigem Boden, weißer Arbeitsplatte und Küchenrückwand in Schwarz in San Diego
Geräumige Mediterrane Hausbar mit Bartheke, Unterbauwaschbecken, Rückwand aus Metrofliesen, hellem Holzboden, beigem Boden, weißer Arbeitsplatte und Küchenrückwand in Schwarz in San Diego
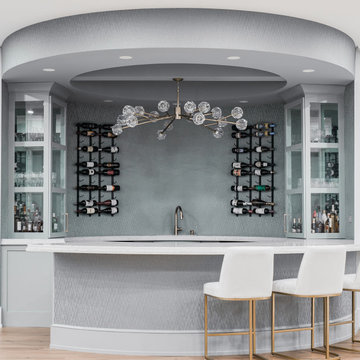
Grab a drink cause it’s Friday AND Cinco de Mayo!??
We can’t think of a better place to spend the weekend than by serving up drinks to friends & family at your very own home bar!
Give us a call to start planning your dream wet or dry bar today!

The opposite wall in the living room features a wet bar that includes two full-sized wine refrigerators, sink, storage cabinets, and shelving, as well as plenty of open floor space to entertain. The tall dark blue painted cabinetry helps to visually balance the room, as a large, bold design element opposite the fireplace wall. The inlaid brass detail on the cabinet doors adds a touch of glamour to this more formal space. The focal point of the wet bar is the illuminated book-matched marble backsplash with custom floating brass and glass shelves.

HGTV Smart Home 2013 by Glenn Layton Homes, Jacksonville Beach, Florida.
Geräumige Hausbar mit Unterbauwaschbecken, weißen Schränken, Granit-Arbeitsplatte, Küchenrückwand in Weiß, Schrankfronten mit vertiefter Füllung, hellem Holzboden und braunem Boden in Jacksonville
Geräumige Hausbar mit Unterbauwaschbecken, weißen Schränken, Granit-Arbeitsplatte, Küchenrückwand in Weiß, Schrankfronten mit vertiefter Füllung, hellem Holzboden und braunem Boden in Jacksonville
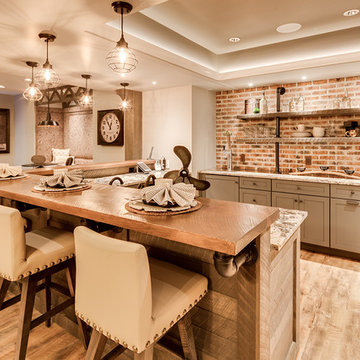
The client had a finished basement space that was not functioning for the entire family. He spent a lot of time in his gym, which was not large enough to accommodate all his equipment and did not offer adequate space for aerobic activities. To appeal to the client's entertaining habits, a bar, gaming area, and proper theater screen needed to be added. There were some ceiling and lolly column restraints that would play a significant role in the layout of our new design, but the Gramophone Team was able to create a space in which every detail appeared to be there from the beginning. Rustic wood columns and rafters, weathered brick, and an exposed metal support beam all add to this design effect becoming real.
Maryland Photography Inc.
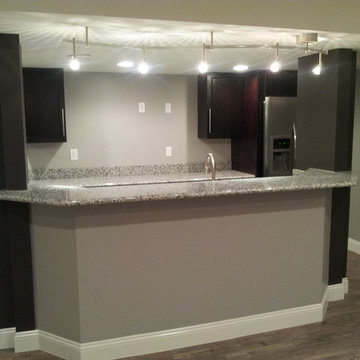
Unique Bar with Galley micro kitchen
Lily Otte
Geräumige, Einzeilige Moderne Hausbar mit Bartresen, Schrankfronten im Shaker-Stil, dunklen Holzschränken, Granit-Arbeitsplatte und hellem Holzboden in St. Louis
Geräumige, Einzeilige Moderne Hausbar mit Bartresen, Schrankfronten im Shaker-Stil, dunklen Holzschränken, Granit-Arbeitsplatte und hellem Holzboden in St. Louis
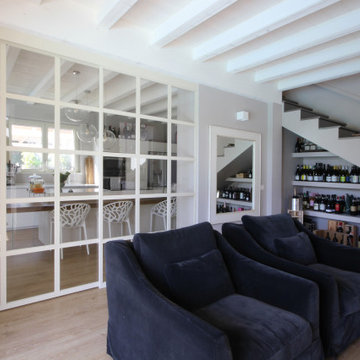
Geräumige, Einzeilige Country Hausbar mit braunem Boden und hellem Holzboden in Mailand
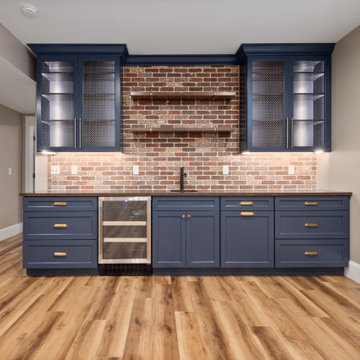
Einzeilige, Geräumige Landhaus Hausbar mit Bartresen, Unterbauwaschbecken, Schrankfronten mit vertiefter Füllung, blauen Schränken, Küchenrückwand in Braun, Rückwand aus Backstein und hellem Holzboden in St. Louis
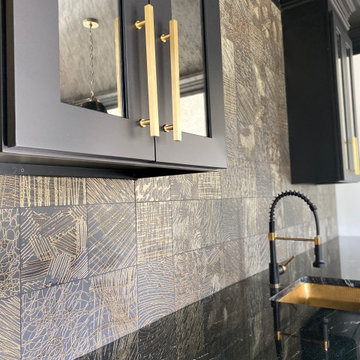
Black Bar. Gold stools.
Gorgeous tile and counters.
Gold hardware
Einzeilige, Geräumige Moderne Hausbar mit Bartheke, Einbauwaschbecken, Schrankfronten mit vertiefter Füllung, schwarzen Schränken, Speckstein-Arbeitsplatte, Küchenrückwand in Schwarz, Rückwand aus Keramikfliesen, hellem Holzboden, beigem Boden und schwarzer Arbeitsplatte in Atlanta
Einzeilige, Geräumige Moderne Hausbar mit Bartheke, Einbauwaschbecken, Schrankfronten mit vertiefter Füllung, schwarzen Schränken, Speckstein-Arbeitsplatte, Küchenrückwand in Schwarz, Rückwand aus Keramikfliesen, hellem Holzboden, beigem Boden und schwarzer Arbeitsplatte in Atlanta
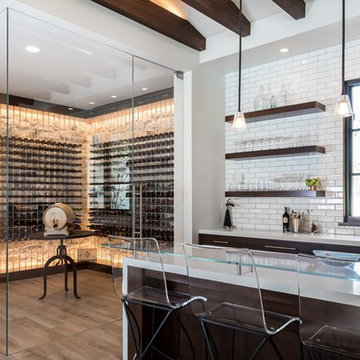
Photographer: Kat Alves
Geräumige Klassische Hausbar in U-Form mit Einbauwaschbecken, dunklen Holzschränken, Glas-Arbeitsplatte, Küchenrückwand in Weiß und hellem Holzboden in Sacramento
Geräumige Klassische Hausbar in U-Form mit Einbauwaschbecken, dunklen Holzschränken, Glas-Arbeitsplatte, Küchenrückwand in Weiß und hellem Holzboden in Sacramento
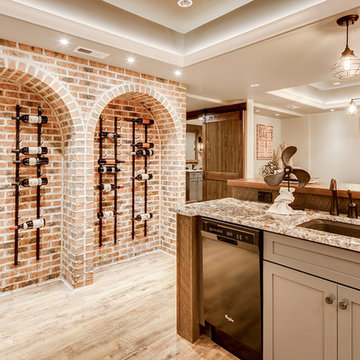
The client had a finished basement space that was not functioning for the entire family. He spent a lot of time in his gym, which was not large enough to accommodate all his equipment and did not offer adequate space for aerobic activities. To appeal to the client's entertaining habits, a bar, gaming area, and proper theater screen needed to be added. There were some ceiling and lolly column restraints that would play a significant role in the layout of our new design, but the Gramophone Team was able to create a space in which every detail appeared to be there from the beginning. Rustic wood columns and rafters, weathered brick, and an exposed metal support beam all add to this design effect becoming real.
Maryland Photography Inc.
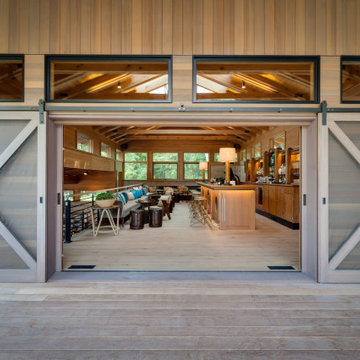
The owners requested a Private Resort that catered to their love for entertaining friends and family, a place where 2 people would feel just as comfortable as 42. Located on the western edge of a Wisconsin lake, the site provides a range of natural ecosystems from forest to prairie to water, allowing the building to have a more complex relationship with the lake - not merely creating large unencumbered views in that direction. The gently sloping site to the lake is atypical in many ways to most lakeside lots - as its main trajectory is not directly to the lake views - allowing for focus to be pushed in other directions such as a courtyard and into a nearby forest.
The biggest challenge was accommodating the large scale gathering spaces, while not overwhelming the natural setting with a single massive structure. Our solution was found in breaking down the scale of the project into digestible pieces and organizing them in a Camp-like collection of elements:
- Main Lodge: Providing the proper entry to the Camp and a Mess Hall
- Bunk House: A communal sleeping area and social space.
- Party Barn: An entertainment facility that opens directly on to a swimming pool & outdoor room.
- Guest Cottages: A series of smaller guest quarters.
- Private Quarters: The owners private space that directly links to the Main Lodge.
These elements are joined by a series green roof connectors, that merge with the landscape and allow the out buildings to retain their own identity. This Camp feel was further magnified through the materiality - specifically the use of Doug Fir, creating a modern Northwoods setting that is warm and inviting. The use of local limestone and poured concrete walls ground the buildings to the sloping site and serve as a cradle for the wood volumes that rest gently on them. The connections between these materials provided an opportunity to add a delicate reading to the spaces and re-enforce the camp aesthetic.
The oscillation between large communal spaces and private, intimate zones is explored on the interior and in the outdoor rooms. From the large courtyard to the private balcony - accommodating a variety of opportunities to engage the landscape was at the heart of the concept.
Overview
Chenequa, WI
Size
Total Finished Area: 9,543 sf
Completion Date
May 2013
Services
Architecture, Landscape Architecture, Interior Design
Geräumige Hausbar mit hellem Holzboden Ideen und Design
1