Geräumige Hausbar mit Rückwand aus unterschiedlichen Materialien Ideen und Design
Suche verfeinern:
Budget
Sortieren nach:Heute beliebt
41 – 60 von 670 Fotos
1 von 3

Home Bar
Zweizeilige, Geräumige Moderne Hausbar mit Bartheke, Unterbauwaschbecken, flächenbündigen Schrankfronten, hellbraunen Holzschränken, Quarzwerkstein-Arbeitsplatte, Rückwand aus Holz und braunem Holzboden in Geelong
Zweizeilige, Geräumige Moderne Hausbar mit Bartheke, Unterbauwaschbecken, flächenbündigen Schrankfronten, hellbraunen Holzschränken, Quarzwerkstein-Arbeitsplatte, Rückwand aus Holz und braunem Holzboden in Geelong

Basement bar with U-shaped counter. Shelves built for wine and glassware.
Photography by Spacecrafting
Geräumige Klassische Hausbar in U-Form mit Bartresen, Unterbauwaschbecken, Schrankfronten mit vertiefter Füllung, Quarzwerkstein-Arbeitsplatte, Küchenrückwand in Braun, Rückwand aus Metrofliesen, hellem Holzboden und grauen Schränken in Minneapolis
Geräumige Klassische Hausbar in U-Form mit Bartresen, Unterbauwaschbecken, Schrankfronten mit vertiefter Füllung, Quarzwerkstein-Arbeitsplatte, Küchenrückwand in Braun, Rückwand aus Metrofliesen, hellem Holzboden und grauen Schränken in Minneapolis

Geräumige Moderne Hausbar in L-Form mit Bartresen, Unterbauwaschbecken, Schrankfronten im Shaker-Stil, grünen Schränken, Speckstein-Arbeitsplatte, Rückwand aus Marmor und Vinylboden in Denver
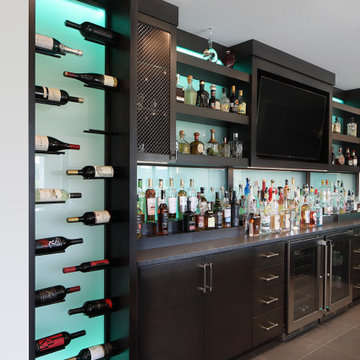
Einzeilige, Geräumige Mid-Century Hausbar mit Bartheke, Unterbauwaschbecken, Betonarbeitsplatte, Rückwand aus Glasfliesen, Porzellan-Bodenfliesen, grauem Boden und schwarzer Arbeitsplatte in Milwaukee

Un progetto che fonde materiali e colori naturali ad una vista ed una location cittadina, un mix di natura ed urbano, due realtà spesso in contrasto ma che trovano un equilibrio in questo luogo.
Jungle perchè abbiamo volutamente inserito le piante come protagoniste del progetto. Un verde che non solo è ecosostenibile, ma ha poca manutenzione e non crea problematiche funzionali. Le troviamo non solo nei vasi, ma abbiamo creato una sorta di bosco verticale che riempie lo spazio oltre ad avere funzione estetica.
In netto contrasto a tutto questo verde, troviamo uno stile a tratti “Minimal Chic” unito ad un “Industrial”. Li potete riconoscere nell’utilizzo del tessuto per divanetti e sedute, che però hanno una struttura metallica tubolari, in tinta Champagne Semilucido.
Grande attenzione per la privacy, che è stata ricavata creando delle vere e proprie barriere di verde tra i tavoli. Questo progetto infatti ha come obiettivo quello di creare uno spazio rilassante all’interno del caos di una città, una location dove potersi rilassare dopo una giornata di intenso lavoro con una spettacolare vista sulla città.
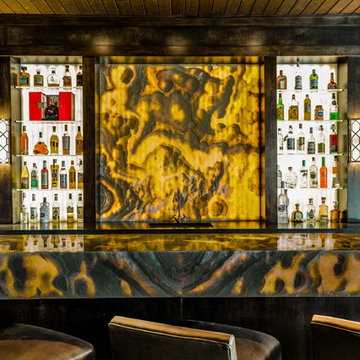
This masculine and modern Onyx Nuvolato marble bar and feature wall is perfect for hosting everything from game-day events to large cocktail parties. The onyx countertops and feature wall are backlit with LED lights to create a warm glow throughout the room. The remnants from this project were fashioned to create a matching backlit fireplace. Open shelving provides storage and display, while a built in tap provides quick access and easy storage for larger bulk items.

Connie Anderson
Zweizeilige, Geräumige Klassische Hausbar ohne Waschbecken mit Bartresen, Schrankfronten mit vertiefter Füllung, grauen Schränken, Marmor-Arbeitsplatte, Küchenrückwand in Weiß, Rückwand aus Metrofliesen, hellem Holzboden, braunem Boden und grauer Arbeitsplatte in Houston
Zweizeilige, Geräumige Klassische Hausbar ohne Waschbecken mit Bartresen, Schrankfronten mit vertiefter Füllung, grauen Schränken, Marmor-Arbeitsplatte, Küchenrückwand in Weiß, Rückwand aus Metrofliesen, hellem Holzboden, braunem Boden und grauer Arbeitsplatte in Houston

sam gray photography, MDK Design Associates
Geräumige Mediterrane Hausbar in U-Form mit Bartheke, Unterbauwaschbecken, Schrankfronten mit vertiefter Füllung, dunklen Holzschränken, Arbeitsplatte aus Holz, Rückwand aus Spiegelfliesen, Schieferboden und brauner Arbeitsplatte in Boston
Geräumige Mediterrane Hausbar in U-Form mit Bartheke, Unterbauwaschbecken, Schrankfronten mit vertiefter Füllung, dunklen Holzschränken, Arbeitsplatte aus Holz, Rückwand aus Spiegelfliesen, Schieferboden und brauner Arbeitsplatte in Boston

Total first floor renovation in Bridgewater, NJ. This young family added 50% more space and storage to their home without moving. By reorienting rooms and using their existing space more creatively, we were able to achieve all their wishes. This comprehensive 8 month renovation included:
1-removal of a wall between the kitchen and old dining room to double the kitchen space.
2-closure of a window in the family room to reorient the flow and create a 186" long bookcase/storage/tv area with seating now facing the new kitchen.
3-a dry bar
4-a dining area in the kitchen/family room
5-total re-think of the laundry room to get them organized and increase storage/functionality
6-moving the dining room location and office
7-new ledger stone fireplace
8-enlarged opening to new dining room and custom iron handrail and balusters
9-2,000 sf of new 5" plank red oak flooring in classic grey color with color ties on ceiling in family room to match
10-new window in kitchen
11-custom iron hood in kitchen
12-creative use of tile
13-new trim throughout

This steeply sloped property was converted into a backyard retreat through the use of natural and man-made stone. The natural gunite swimming pool includes a sundeck and waterfall and is surrounded by a generous paver patio, seat walls and a sunken bar. A Koi pond, bocce court and night-lighting provided add to the interest and enjoyment of this landscape.
This beautiful redesign was also featured in the Interlock Design Magazine. Explained perfectly in ICPI, “Some spa owners might be jealous of the newly revamped backyard of Wayne, NJ family: 5,000 square feet of outdoor living space, complete with an elevated patio area, pool and hot tub lined with natural rock, a waterfall bubbling gently down from a walkway above, and a cozy fire pit tucked off to the side. The era of kiddie pools, Coleman grills and fold-up lawn chairs may be officially over.”

Einzeilige, Geräumige Moderne Hausbar mit Bartresen, Unterbauwaschbecken, Schrankfronten im Shaker-Stil, grauen Schränken, Quarzwerkstein-Arbeitsplatte, Küchenrückwand in Weiß, Rückwand aus Marmor, braunem Holzboden, braunem Boden und grauer Arbeitsplatte in Atlanta
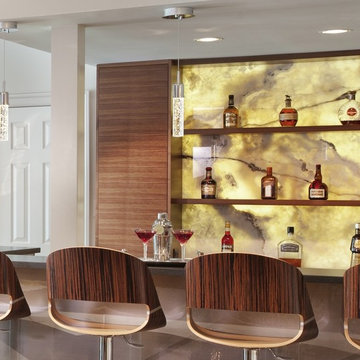
Morgan Howarth Photography
Zweizeilige, Geräumige Moderne Hausbar mit Bartheke, Unterbauwaschbecken, offenen Schränken, hellbraunen Holzschränken, Granit-Arbeitsplatte, bunter Rückwand und Rückwand aus Stein in Washington, D.C.
Zweizeilige, Geräumige Moderne Hausbar mit Bartheke, Unterbauwaschbecken, offenen Schränken, hellbraunen Holzschränken, Granit-Arbeitsplatte, bunter Rückwand und Rückwand aus Stein in Washington, D.C.

Joshua Caldwell
Geräumige Rustikale Hausbar in U-Form mit Bartresen, Einbauwaschbecken, Schrankfronten mit vertiefter Füllung, hellbraunen Holzschränken, Küchenrückwand in Braun, Rückwand aus Holz, grauem Boden und brauner Arbeitsplatte in Salt Lake City
Geräumige Rustikale Hausbar in U-Form mit Bartresen, Einbauwaschbecken, Schrankfronten mit vertiefter Füllung, hellbraunen Holzschränken, Küchenrückwand in Braun, Rückwand aus Holz, grauem Boden und brauner Arbeitsplatte in Salt Lake City

No drinking on the job but when a client wants an in-home bar, we deliver!
Geräumige Moderne Hausbar in U-Form mit Bartheke, Einbauwaschbecken, Schränken im Used-Look, Zink-Arbeitsplatte, Küchenrückwand in Schwarz, Rückwand aus Spiegelfliesen, braunem Holzboden, braunem Boden und grauer Arbeitsplatte in Phoenix
Geräumige Moderne Hausbar in U-Form mit Bartheke, Einbauwaschbecken, Schränken im Used-Look, Zink-Arbeitsplatte, Küchenrückwand in Schwarz, Rückwand aus Spiegelfliesen, braunem Holzboden, braunem Boden und grauer Arbeitsplatte in Phoenix

2nd bar area for this home. Located as part of their foyer for entertaining purposes.
Einzeilige, Geräumige Mid-Century Hausbar mit Bartresen, Unterbauwaschbecken, flächenbündigen Schrankfronten, schwarzen Schränken, Betonarbeitsplatte, Küchenrückwand in Schwarz, Rückwand aus Glasfliesen, Porzellan-Bodenfliesen, grauem Boden und schwarzer Arbeitsplatte in Milwaukee
Einzeilige, Geräumige Mid-Century Hausbar mit Bartresen, Unterbauwaschbecken, flächenbündigen Schrankfronten, schwarzen Schränken, Betonarbeitsplatte, Küchenrückwand in Schwarz, Rückwand aus Glasfliesen, Porzellan-Bodenfliesen, grauem Boden und schwarzer Arbeitsplatte in Milwaukee
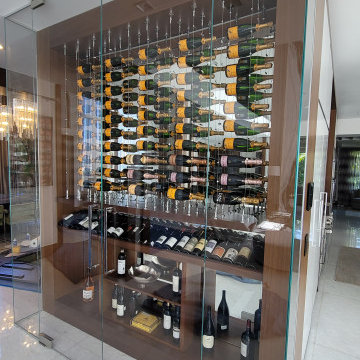
Bottle Storage on Wires, Display Shelf, etc.
Zweizeilige, Geräumige Moderne Hausbar mit offenen Schränken, hellbraunen Holzschränken, Rückwand aus Spiegelfliesen, Marmorboden und weißem Boden in Miami
Zweizeilige, Geräumige Moderne Hausbar mit offenen Schränken, hellbraunen Holzschränken, Rückwand aus Spiegelfliesen, Marmorboden und weißem Boden in Miami
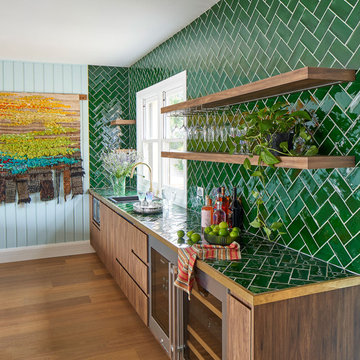
Geräumige, Einzeilige Maritime Hausbar mit dunklem Holzboden, braunem Boden, Bartresen, Einbauwaschbecken, Schweberegalen, braunen Schränken, Arbeitsplatte aus Fliesen, Küchenrückwand in Grün, Rückwand aus Metrofliesen und grüner Arbeitsplatte in Central Coast
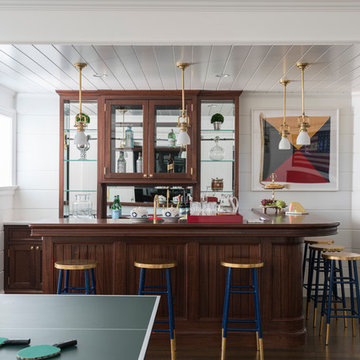
Set against the shiplap paneling of the recreation room walls, an L-shaped rift-sawn mahogany wet bar curves statuesquely into the hall accommodating a resort-like service station between the counter and glass-and-mirror-shelved hutch that any mixologist could get behind.
James Merrell Photography

Photography by www.impressia.net
Einzeilige, Geräumige Klassische Hausbar mit Bartheke, Unterbauwaschbecken, Schrankfronten mit vertiefter Füllung, weißen Schränken, Marmor-Arbeitsplatte, Küchenrückwand in Weiß, Rückwand aus Steinfliesen, braunem Holzboden, braunem Boden und weißer Arbeitsplatte in Dallas
Einzeilige, Geräumige Klassische Hausbar mit Bartheke, Unterbauwaschbecken, Schrankfronten mit vertiefter Füllung, weißen Schränken, Marmor-Arbeitsplatte, Küchenrückwand in Weiß, Rückwand aus Steinfliesen, braunem Holzboden, braunem Boden und weißer Arbeitsplatte in Dallas

Geräumige Klassische Hausbar in U-Form mit Bartresen, Unterbauwaschbecken, Schrankfronten im Shaker-Stil, grauen Schränken, Granit-Arbeitsplatte, Küchenrückwand in Grau, Rückwand aus Porzellanfliesen, braunem Holzboden, grauem Boden und schwarzer Arbeitsplatte in Atlanta
Geräumige Hausbar mit Rückwand aus unterschiedlichen Materialien Ideen und Design
3