Geräumige Kinderzimmer mit dunklem Holzboden Ideen und Design
Sortieren nach:Heute beliebt
41 – 60 von 79 Fotos
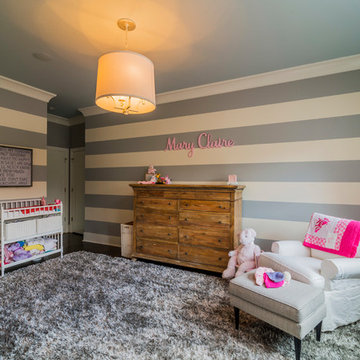
Girls nursery with blue painted ceiling and gray striped wall.
Geräumiges Klassisches Mädchenzimmer mit Schlafplatz, grauer Wandfarbe, dunklem Holzboden und braunem Boden in Chicago
Geräumiges Klassisches Mädchenzimmer mit Schlafplatz, grauer Wandfarbe, dunklem Holzboden und braunem Boden in Chicago
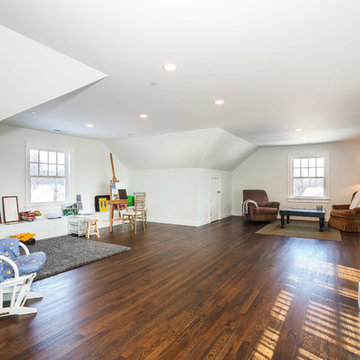
Geräumiges, Neutrales Kinderzimmer mit Spielecke, weißer Wandfarbe und dunklem Holzboden in New York
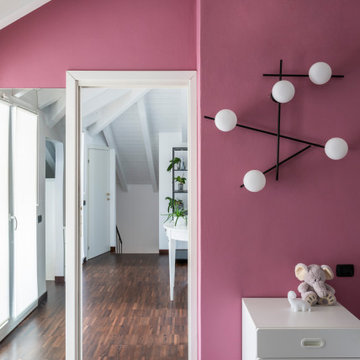
In primo piano lampada modello Mikado di Miloox e colore pareti Real Peony di Sikkens. Fotografia di Giacomo Introzzi
Geräumiges Modernes Mädchenzimmer mit Schlafplatz, rosa Wandfarbe, dunklem Holzboden, braunem Boden und freigelegten Dachbalken in Mailand
Geräumiges Modernes Mädchenzimmer mit Schlafplatz, rosa Wandfarbe, dunklem Holzboden, braunem Boden und freigelegten Dachbalken in Mailand
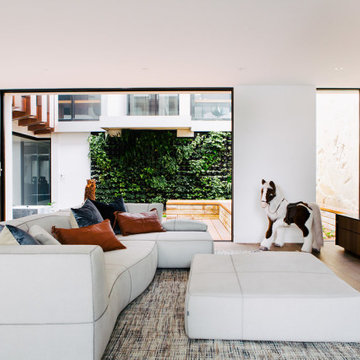
playful lined and muted palette calls for a chic playroom. Clever walk in storage hides the mess while sliding doors can fence off the space.
Geräumiges, Neutrales Modernes Kinderzimmer mit Spielecke, weißer Wandfarbe, dunklem Holzboden und braunem Boden in Sydney
Geräumiges, Neutrales Modernes Kinderzimmer mit Spielecke, weißer Wandfarbe, dunklem Holzboden und braunem Boden in Sydney
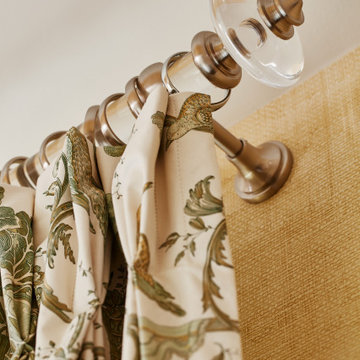
Rustic yet refined, this modern country retreat blends old and new in masterful ways, creating a fresh yet timeless experience. The structured, austere exterior gives way to an inviting interior. The palette of subdued greens, sunny yellows, and watery blues draws inspiration from nature. Whether in the upholstery or on the walls, trailing blooms lend a note of softness throughout. The dark teal kitchen receives an injection of light from a thoughtfully-appointed skylight; a dining room with vaulted ceilings and bead board walls add a rustic feel. The wall treatment continues through the main floor to the living room, highlighted by a large and inviting limestone fireplace that gives the relaxed room a note of grandeur. Turquoise subway tiles elevate the laundry room from utilitarian to charming. Flanked by large windows, the home is abound with natural vistas. Antlers, antique framed mirrors and plaid trim accentuates the high ceilings. Hand scraped wood flooring from Schotten & Hansen line the wide corridors and provide the ideal space for lounging.
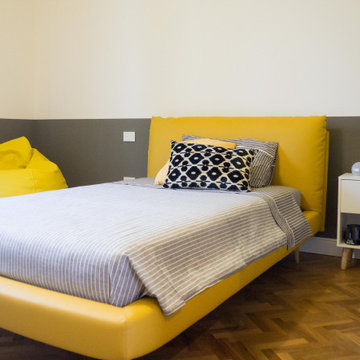
La camera di ciascun bambino ha colori e arredi definiti: in questa camera la boiserie dipinta è in un grigio caldo piuttosto scuro e il soffitto in giallo sole, perfetto abbinato con gli arredi gialli scelti dal piccolo proprietario.
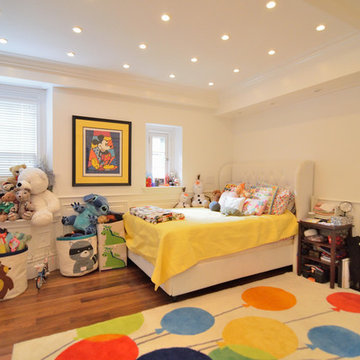
Geräumiges, Neutrales Klassisches Kinderzimmer mit Schlafplatz, weißer Wandfarbe, dunklem Holzboden und braunem Boden in Boston
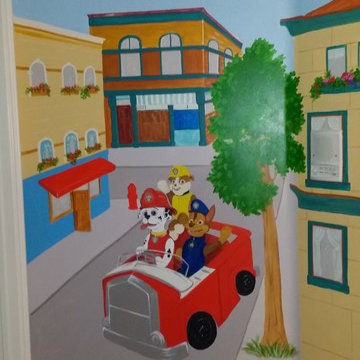
Firehouse Wall mural encompassed the entire room including the bathroom. Various buildings and scenes were incorporated to give a city feel for the boys to imagine they are firemen in their own city. Dalmatians, Paw Patrol, Firehouse elements all included to give the full experience.
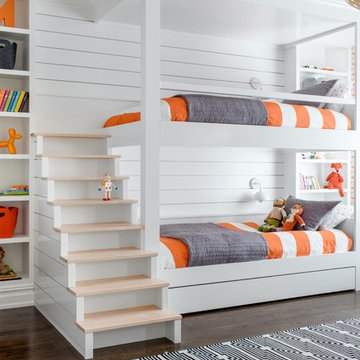
Architecture, Interior Design, Custom Furniture Design, & Art Curation by Chango & Co.
Photography by Raquel Langworthy
See the feature in Domino Magazine
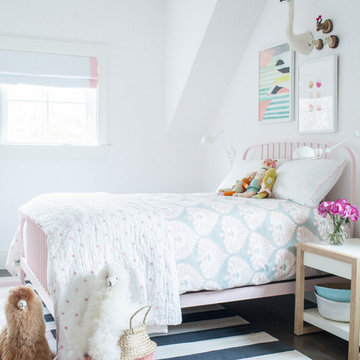
Interior Design, Custom Furniture Design, & Art Curation by Chango & Co.
Photography by Raquel Langworthy
See the project in Architectural Digest
Geräumiges Klassisches Mädchenzimmer mit Schlafplatz, blauer Wandfarbe und dunklem Holzboden in New York
Geräumiges Klassisches Mädchenzimmer mit Schlafplatz, blauer Wandfarbe und dunklem Holzboden in New York
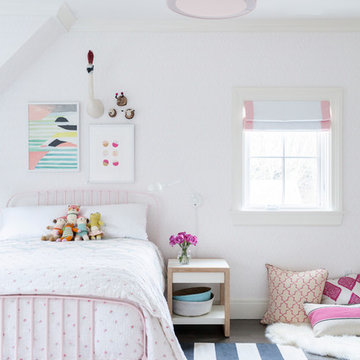
Interior Design, Custom Furniture Design, & Art Curation by Chango & Co.
Photography by Raquel Langworthy
See the project in Architectural Digest
Geräumiges Klassisches Mädchenzimmer mit Schlafplatz, blauer Wandfarbe und dunklem Holzboden in New York
Geräumiges Klassisches Mädchenzimmer mit Schlafplatz, blauer Wandfarbe und dunklem Holzboden in New York
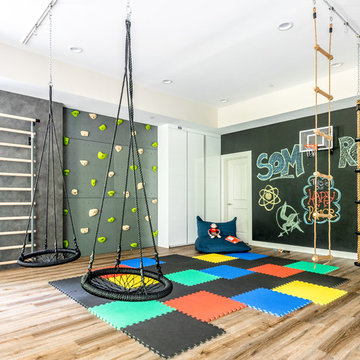
Having two young boys presents its own challenges, and when you have two of their best friends constantly visiting, you end up with four super active action heroes. This family wanted to dedicate a space for the boys to hangout. We took an ordinary basement and converted it into a playground heaven. A basketball hoop, climbing ropes, swinging chairs, rock climbing wall, and climbing bars, provide ample opportunity for the boys to let their energy out, and the built-in window seat is the perfect spot to catch a break. Tall built-in wardrobes and drawers beneath the window seat to provide plenty of storage for all the toys.
You can guess where all the neighborhood kids come to hangout now ☺
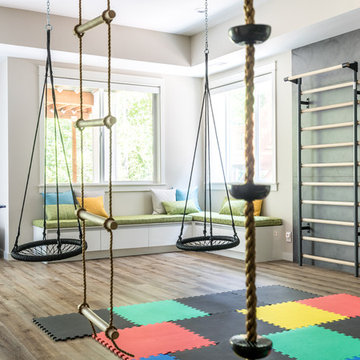
Having two young boys presents its own challenges, and when you have two of their best friends constantly visiting, you end up with four super active action heroes. This family wanted to dedicate a space for the boys to hangout. We took an ordinary basement and converted it into a playground heaven. A basketball hoop, climbing ropes, swinging chairs, rock climbing wall, and climbing bars, provide ample opportunity for the boys to let their energy out, and the built-in window seat is the perfect spot to catch a break. Tall built-in wardrobes and drawers beneath the window seat to provide plenty of storage for all the toys.
You can guess where all the neighborhood kids come to hangout now ☺

Having two young boys presents its own challenges, and when you have two of their best friends constantly visiting, you end up with four super active action heroes. This family wanted to dedicate a space for the boys to hangout. We took an ordinary basement and converted it into a playground heaven. A basketball hoop, climbing ropes, swinging chairs, rock climbing wall, and climbing bars, provide ample opportunity for the boys to let their energy out, and the built-in window seat is the perfect spot to catch a break. Tall built-in wardrobes and drawers beneath the window seat to provide plenty of storage for all the toys.
You can guess where all the neighborhood kids come to hangout now ☺

Having two young boys presents its own challenges, and when you have two of their best friends constantly visiting, you end up with four super active action heroes. This family wanted to dedicate a space for the boys to hangout. We took an ordinary basement and converted it into a playground heaven. A basketball hoop, climbing ropes, swinging chairs, rock climbing wall, and climbing bars, provide ample opportunity for the boys to let their energy out, and the built-in window seat is the perfect spot to catch a break. Tall built-in wardrobes and drawers beneath the window seat to provide plenty of storage for all the toys.
You can guess where all the neighborhood kids come to hangout now ☺
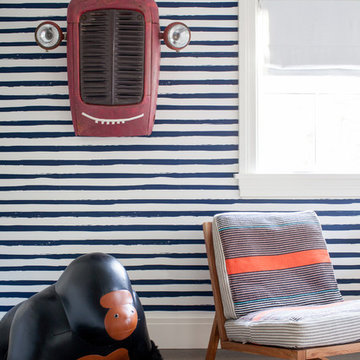
Interior Design, Custom Furniture Design, & Art Curation by Chango & Co.
Photography by Raquel Langworthy
See the project in Architectural Digest
Geräumiges Klassisches Jungszimmer mit Schlafplatz, blauer Wandfarbe und dunklem Holzboden in New York
Geräumiges Klassisches Jungszimmer mit Schlafplatz, blauer Wandfarbe und dunklem Holzboden in New York

Having two young boys presents its own challenges, and when you have two of their best friends constantly visiting, you end up with four super active action heroes. This family wanted to dedicate a space for the boys to hangout. We took an ordinary basement and converted it into a playground heaven. A basketball hoop, climbing ropes, swinging chairs, rock climbing wall, and climbing bars, provide ample opportunity for the boys to let their energy out, and the built-in window seat is the perfect spot to catch a break. Tall built-in wardrobes and drawers beneath the window seat to provide plenty of storage for all the toys.
You can guess where all the neighborhood kids come to hangout now ☺
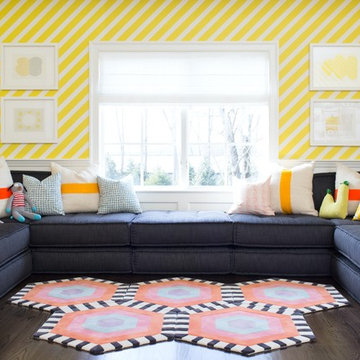
Architecture, Interior Design, Custom Furniture Design, & Art Curation by Chango & Co.
Photography by Raquel Langworthy
See the feature in Domino Magazine
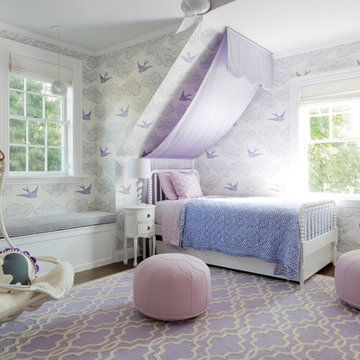
Photo: Amy Bartlam
Geräumiges Klassisches Mädchenzimmer mit Schlafplatz, weißer Wandfarbe, dunklem Holzboden und braunem Boden in Los Angeles
Geräumiges Klassisches Mädchenzimmer mit Schlafplatz, weißer Wandfarbe, dunklem Holzboden und braunem Boden in Los Angeles
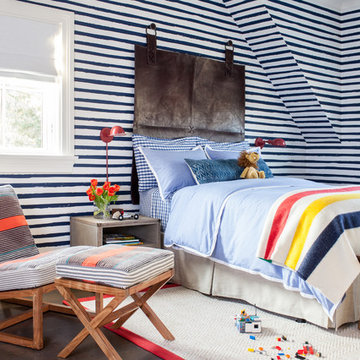
Interior Design, Custom Furniture Design, & Art Curation by Chango & Co.
Photography by Raquel Langworthy
See the project in Architectural Digest
Geräumiges Klassisches Jungszimmer mit Schlafplatz, dunklem Holzboden und bunten Wänden in New York
Geräumiges Klassisches Jungszimmer mit Schlafplatz, dunklem Holzboden und bunten Wänden in New York
Geräumige Kinderzimmer mit dunklem Holzboden Ideen und Design
3