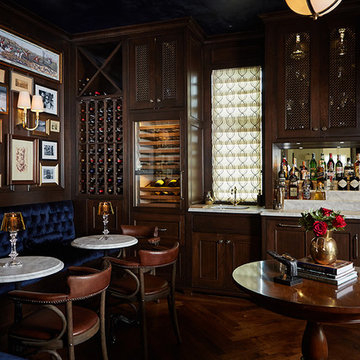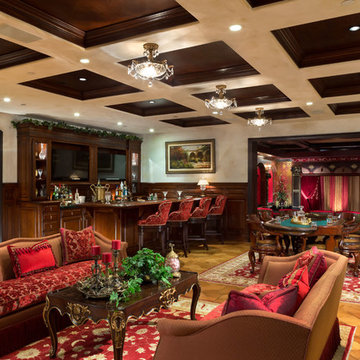Geräumige Klassische Hausbar Ideen und Design
Suche verfeinern:
Budget
Sortieren nach:Heute beliebt
1 – 20 von 617 Fotos
1 von 3

Geräumige Klassische Hausbar ohne Waschbecken in U-Form mit trockener Bar, Schrankfronten im Shaker-Stil, weißen Schränken, Quarzit-Arbeitsplatte, Küchenrückwand in Blau, Rückwand aus Glasfliesen, Vinylboden, braunem Boden und weißer Arbeitsplatte in Milwaukee

Attention to detail is beyond any other for the exquisite home bar.
Geräumige Klassische Hausbar in U-Form mit Bartresen, Einbauwaschbecken, Glasfronten, hellen Holzschränken, Quarzit-Arbeitsplatte, Porzellan-Bodenfliesen, weißem Boden und schwarzer Arbeitsplatte in Miami
Geräumige Klassische Hausbar in U-Form mit Bartresen, Einbauwaschbecken, Glasfronten, hellen Holzschränken, Quarzit-Arbeitsplatte, Porzellan-Bodenfliesen, weißem Boden und schwarzer Arbeitsplatte in Miami

Nor-Son Custom Builders
Alyssa Lee Photography
Geräumige, Zweizeilige Klassische Hausbar mit Bartresen, Unterbauwaschbecken, Schrankfronten mit vertiefter Füllung, dunklen Holzschränken, Quarzit-Arbeitsplatte, Rückwand aus Spiegelfliesen, braunem Holzboden, braunem Boden und weißer Arbeitsplatte in Minneapolis
Geräumige, Zweizeilige Klassische Hausbar mit Bartresen, Unterbauwaschbecken, Schrankfronten mit vertiefter Füllung, dunklen Holzschränken, Quarzit-Arbeitsplatte, Rückwand aus Spiegelfliesen, braunem Holzboden, braunem Boden und weißer Arbeitsplatte in Minneapolis
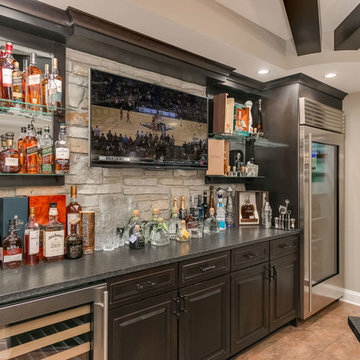
©Finished Basement Company
Geräumige Klassische Hausbar mit dunklem Holzboden und braunem Boden in Chicago
Geräumige Klassische Hausbar mit dunklem Holzboden und braunem Boden in Chicago
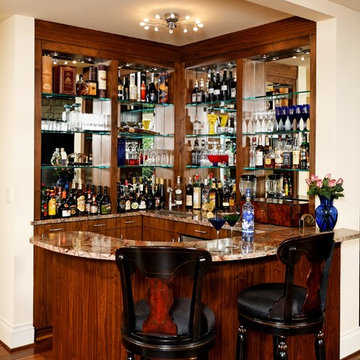
Greg Hadley
Geräumige Klassische Hausbar in L-Form mit Bartheke, flächenbündigen Schrankfronten, hellbraunen Holzschränken und braunem Holzboden in Washington, D.C.
Geräumige Klassische Hausbar in L-Form mit Bartheke, flächenbündigen Schrankfronten, hellbraunen Holzschränken und braunem Holzboden in Washington, D.C.

Geräumige Klassische Hausbar in L-Form mit Bartresen, Unterbauwaschbecken, Schrankfronten mit vertiefter Füllung, grauen Schränken, Quarzwerkstein-Arbeitsplatte, Küchenrückwand in Grau, Rückwand aus Porzellanfliesen, braunem Holzboden, braunem Boden und weißer Arbeitsplatte in Kansas City
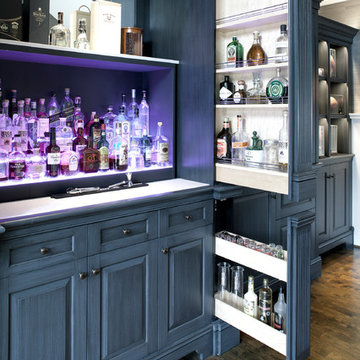
Penza Bailey Architects was contacted to update the main house to suit the next generation of owners, and also expand and renovate the guest apartment. The renovations included a new mudroom and playroom to accommodate the couple and their three very active boys, creating workstations for the boys’ various activities, and renovating several bathrooms. The awkwardly tall vaulted ceilings in the existing great room and dining room were scaled down with lowered tray ceilings, and a new fireplace focal point wall was incorporated in the great room. In addition to the renovations to the focal point of the home, the Owner’s pride and joy includes the new billiard room, transformed from an underutilized living room. The main feature is a full wall of custom cabinetry that hides an electronically secure liquor display that rises out of the cabinet at the push of an iPhone button. In an unexpected request, a new grilling area was designed to accommodate the owner’s gas grill, charcoal grill and smoker for more cooking and entertaining options. This home is definitely ready to accommodate a new generation of hosting social gatherings.
Mitch Allen Photography

Tina Kuhlmann - Primrose Designs
Location: Rancho Santa Fe, CA, USA
Luxurious French inspired master bedroom nestled in Rancho Santa Fe with intricate details and a soft yet sophisticated palette. Photographed by John Lennon Photography https://www.primrosedi.com

Susan Gilmore Photography
Einzeilige, Geräumige Klassische Hausbar mit Quarzit-Arbeitsplatte, braunem Boden, Schrankfronten im Shaker-Stil, dunklen Holzschränken, Küchenrückwand in Braun, Rückwand aus Holz und braunem Holzboden in Minneapolis
Einzeilige, Geräumige Klassische Hausbar mit Quarzit-Arbeitsplatte, braunem Boden, Schrankfronten im Shaker-Stil, dunklen Holzschränken, Küchenrückwand in Braun, Rückwand aus Holz und braunem Holzboden in Minneapolis

A cramped butler's pantry was opened up into a bar area with plenty of storage space and adjacent to a wine cooler. Bar countertop is Petro Magma Granite, cabinets are Brookhaven in Ebony on Oak. Other cabinets in the kitchen are white on maple; the contrast is a nice way to separate space within the same room.
Neals Design Remodel
Robin Victor Goetz

Visit Our State Of The Art Showrooms!
New Fairfax Location:
3891 Pickett Road #001
Fairfax, VA 22031
Leesburg Location:
12 Sycolin Rd SE,
Leesburg, VA 20175

Removing the wall between the old kitchen and great room allowed room for two islands, work flow and storage. A beverage center and banquet seating was added to the breakfast nook. The laundry/mud room matches the new kitchen and includes a step in pantry.

Lounge
Geräumige Klassische Hausbar in U-Form mit Bartheke, Granit-Arbeitsplatte, Teppichboden und schwarzer Arbeitsplatte in Chicago
Geräumige Klassische Hausbar in U-Form mit Bartheke, Granit-Arbeitsplatte, Teppichboden und schwarzer Arbeitsplatte in Chicago

Basement bar with U-shaped counter. Shelves built for wine and glassware.
Photography by Spacecrafting
Geräumige Klassische Hausbar in U-Form mit Bartresen, Unterbauwaschbecken, Schrankfronten mit vertiefter Füllung, Quarzwerkstein-Arbeitsplatte, Küchenrückwand in Braun, Rückwand aus Metrofliesen, hellem Holzboden und grauen Schränken in Minneapolis
Geräumige Klassische Hausbar in U-Form mit Bartresen, Unterbauwaschbecken, Schrankfronten mit vertiefter Füllung, Quarzwerkstein-Arbeitsplatte, Küchenrückwand in Braun, Rückwand aus Metrofliesen, hellem Holzboden und grauen Schränken in Minneapolis
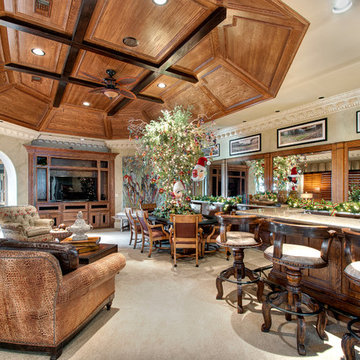
Photography by Wade Blissard
Geräumige Klassische Hausbar mit Bartheke, flächenbündigen Schrankfronten, hellbraunen Holzschränken und Teppichboden in Houston
Geräumige Klassische Hausbar mit Bartheke, flächenbündigen Schrankfronten, hellbraunen Holzschränken und Teppichboden in Houston

Builder: J. Peterson Homes
Interior Designer: Francesca Owens
Photographers: Ashley Avila Photography, Bill Hebert, & FulView
Capped by a picturesque double chimney and distinguished by its distinctive roof lines and patterned brick, stone and siding, Rookwood draws inspiration from Tudor and Shingle styles, two of the world’s most enduring architectural forms. Popular from about 1890 through 1940, Tudor is characterized by steeply pitched roofs, massive chimneys, tall narrow casement windows and decorative half-timbering. Shingle’s hallmarks include shingled walls, an asymmetrical façade, intersecting cross gables and extensive porches. A masterpiece of wood and stone, there is nothing ordinary about Rookwood, which combines the best of both worlds.
Once inside the foyer, the 3,500-square foot main level opens with a 27-foot central living room with natural fireplace. Nearby is a large kitchen featuring an extended island, hearth room and butler’s pantry with an adjacent formal dining space near the front of the house. Also featured is a sun room and spacious study, both perfect for relaxing, as well as two nearby garages that add up to almost 1,500 square foot of space. A large master suite with bath and walk-in closet which dominates the 2,700-square foot second level which also includes three additional family bedrooms, a convenient laundry and a flexible 580-square-foot bonus space. Downstairs, the lower level boasts approximately 1,000 more square feet of finished space, including a recreation room, guest suite and additional storage.

Connie Anderson
Zweizeilige, Geräumige Klassische Hausbar ohne Waschbecken mit Bartresen, Schrankfronten mit vertiefter Füllung, grauen Schränken, Marmor-Arbeitsplatte, Küchenrückwand in Weiß, Rückwand aus Metrofliesen, hellem Holzboden, braunem Boden und grauer Arbeitsplatte in Houston
Zweizeilige, Geräumige Klassische Hausbar ohne Waschbecken mit Bartresen, Schrankfronten mit vertiefter Füllung, grauen Schränken, Marmor-Arbeitsplatte, Küchenrückwand in Weiß, Rückwand aus Metrofliesen, hellem Holzboden, braunem Boden und grauer Arbeitsplatte in Houston

Total first floor renovation in Bridgewater, NJ. This young family added 50% more space and storage to their home without moving. By reorienting rooms and using their existing space more creatively, we were able to achieve all their wishes. This comprehensive 8 month renovation included:
1-removal of a wall between the kitchen and old dining room to double the kitchen space.
2-closure of a window in the family room to reorient the flow and create a 186" long bookcase/storage/tv area with seating now facing the new kitchen.
3-a dry bar
4-a dining area in the kitchen/family room
5-total re-think of the laundry room to get them organized and increase storage/functionality
6-moving the dining room location and office
7-new ledger stone fireplace
8-enlarged opening to new dining room and custom iron handrail and balusters
9-2,000 sf of new 5" plank red oak flooring in classic grey color with color ties on ceiling in family room to match
10-new window in kitchen
11-custom iron hood in kitchen
12-creative use of tile
13-new trim throughout
Geräumige Klassische Hausbar Ideen und Design
1
