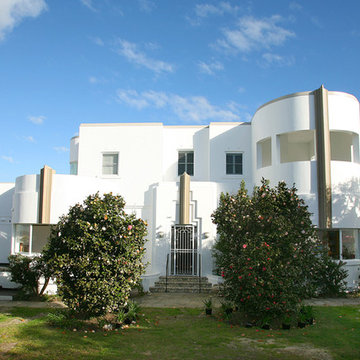Geräumige, Kleine Häuser Ideen und Design
Suche verfeinern:
Budget
Sortieren nach:Heute beliebt
141 – 160 von 56.352 Fotos
1 von 3
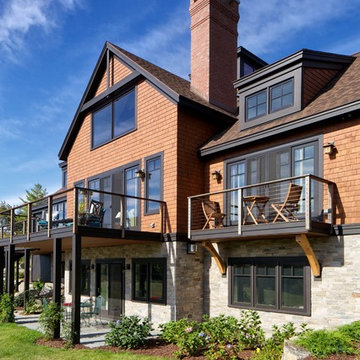
David Clough Photography
Geräumiges, Dreistöckiges Uriges Haus mit brauner Fassadenfarbe, Walmdach und Schindeldach in Portland Maine
Geräumiges, Dreistöckiges Uriges Haus mit brauner Fassadenfarbe, Walmdach und Schindeldach in Portland Maine
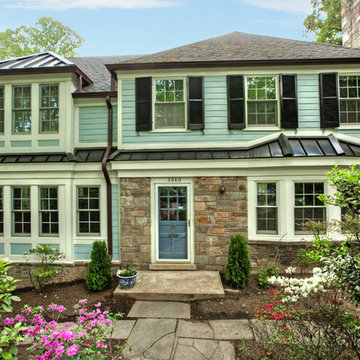
Kleines, Zweistöckiges Klassisches Haus mit Betonfassade, blauer Fassadenfarbe und Walmdach in Washington, D.C.
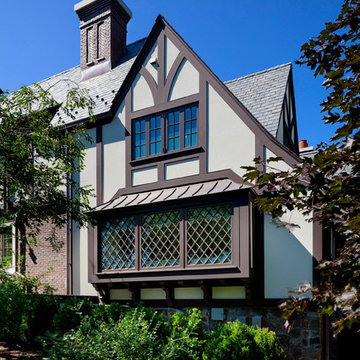
Geräumiges, Dreistöckiges Klassisches Einfamilienhaus mit Mix-Fassade, weißer Fassadenfarbe, Satteldach und Schindeldach in New York
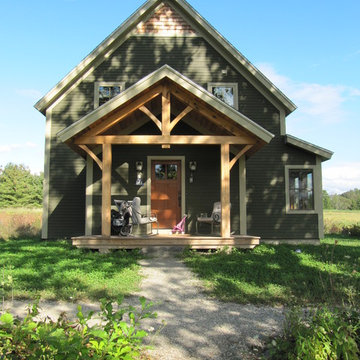
Kleines, Zweistöckiges Landhausstil Haus mit grüner Fassadenfarbe und Satteldach in Boston
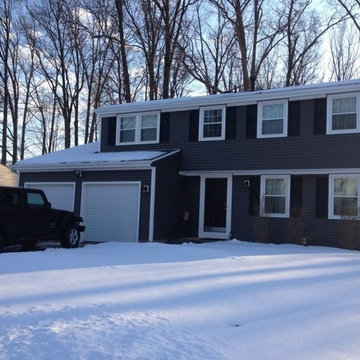
Kleines, Zweistöckiges Klassisches Haus mit Vinylfassade und grauer Fassadenfarbe in Cleveland
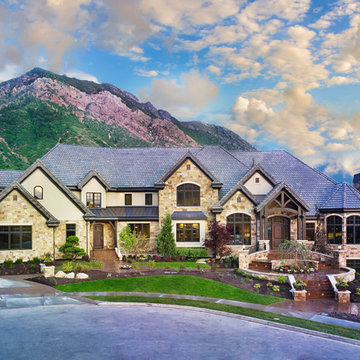
Simple Luxury Photography
Geräumiges, Dreistöckiges Klassisches Einfamilienhaus mit Backsteinfassade, brauner Fassadenfarbe, Walmdach und Schindeldach in Salt Lake City
Geräumiges, Dreistöckiges Klassisches Einfamilienhaus mit Backsteinfassade, brauner Fassadenfarbe, Walmdach und Schindeldach in Salt Lake City
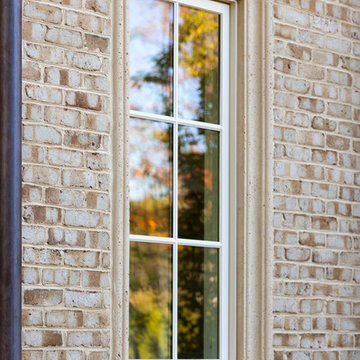
Gorgeous brick home using Glen-Gery Avignon Handmade Brick and natural stone.
Photo by: Donna Chiarelli
Geräumiges Mediterranes Haus mit Backsteinfassade und weißer Fassadenfarbe in New York
Geräumiges Mediterranes Haus mit Backsteinfassade und weißer Fassadenfarbe in New York

James Kruger, LandMark Photography,
Peter Eskuche, AIA, Eskuche Design,
Sharon Seitz, HISTORIC studio, Interior Design
Geräumiges, Zweistöckiges Rustikales Einfamilienhaus mit Mix-Fassade und beiger Fassadenfarbe in Minneapolis
Geräumiges, Zweistöckiges Rustikales Einfamilienhaus mit Mix-Fassade und beiger Fassadenfarbe in Minneapolis
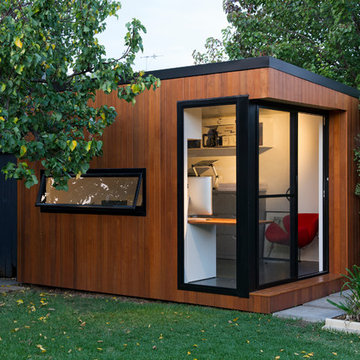
A stylish and contemporary workspace to inspire creativity.
Cooba design. Image credit: Brad Griffin Photography
Kleines Modernes Haus in Adelaide
Kleines Modernes Haus in Adelaide
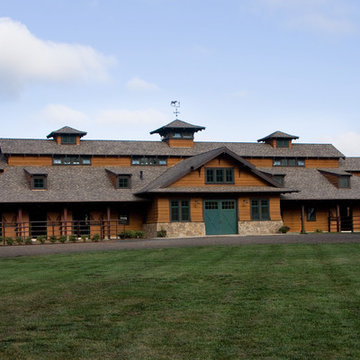
This 215 acre private horse breeding and training facility can house up to 70 horses. Equine Facility Design began the site design when the land was purchased in 2001 and has managed the design team through construction which completed in 2009. Equine Facility Design developed the site layout of roads, parking, building areas, pastures, paddocks, trails, outdoor arena, Grand Prix jump field, pond, and site features. The structures include a 125’ x 250’ indoor steel riding arena building design with an attached viewing room, storage, and maintenance area; and multiple horse barn designs, including a 15 stall retirement horse barn, a 22 stall training barn with rehab facilities, a six stall stallion barn with laboratory and breeding room, a 12 stall broodmare barn with 12’ x 24’ stalls that can become 12’ x 12’ stalls at the time of weaning foals. Equine Facility Design also designed the main residence, maintenance and storage buildings, and pasture shelters. Improvements include pasture development, fencing, drainage, signage, entry gates, site lighting, and a compost facility.
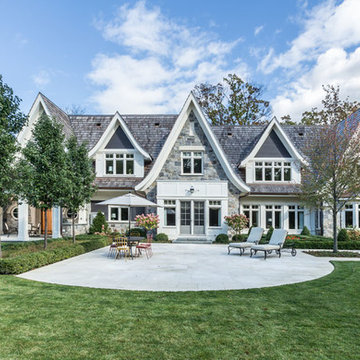
Architect: John Van Rooy Architecture
Landscape Architect: Scott Byron and Co.
GC: Moore Designs
Photo: edmunds studios
Geräumiges, Zweistöckiges Klassisches Haus mit Steinfassade, grauer Fassadenfarbe und Satteldach in Milwaukee
Geräumiges, Zweistöckiges Klassisches Haus mit Steinfassade, grauer Fassadenfarbe und Satteldach in Milwaukee
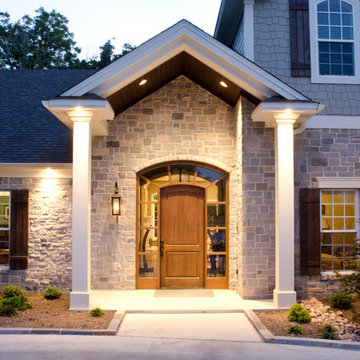
Close up view of Front Entry
Geräumiges, Zweistöckiges Klassisches Haus mit Steinfassade, blauer Fassadenfarbe und Satteldach in Austin
Geräumiges, Zweistöckiges Klassisches Haus mit Steinfassade, blauer Fassadenfarbe und Satteldach in Austin
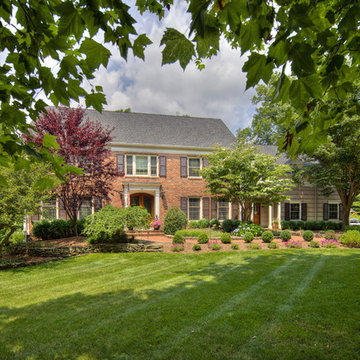
Center Hall Colonial converted to an open floor plan, cathedral ceilings, making it a more open spacious, inviting home.
Geräumiges, Zweistöckiges Klassisches Haus mit Backsteinfassade, roter Fassadenfarbe und Halbwalmdach in New York
Geräumiges, Zweistöckiges Klassisches Haus mit Backsteinfassade, roter Fassadenfarbe und Halbwalmdach in New York
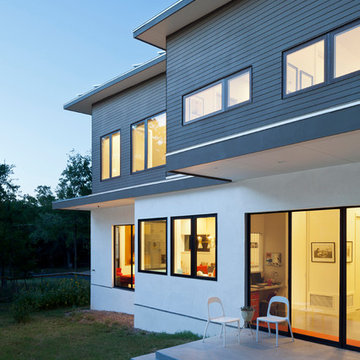
Andrea Calo
Kleine, Zweistöckige Moderne Holzfassade Haus mit weißer Fassadenfarbe und Flachdach in Austin
Kleine, Zweistöckige Moderne Holzfassade Haus mit weißer Fassadenfarbe und Flachdach in Austin
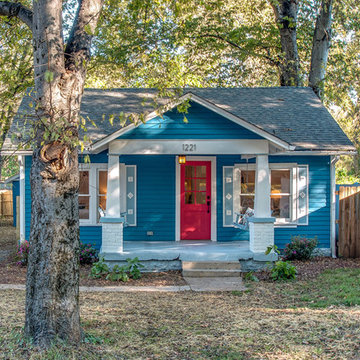
We found a sweet little cottage in east Nashville and fell in love. The seller's expectation was that we would tear it down and build a duplex, but we felt that this house had so much more it wanted to give.
While the interior space is small, the double swing front porch and large rear deck extend the living space outside to take advantage of Nashville's nice weather.
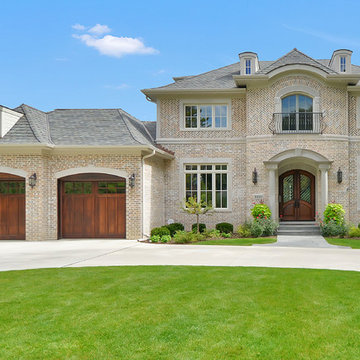
Geräumiges, Dreistöckiges Klassisches Haus mit Backsteinfassade, beiger Fassadenfarbe und Satteldach in Chicago
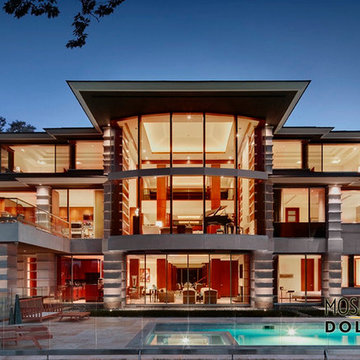
At night this facade comes to life, illuminated from the exterior and interior creating depth with light and shadow.
Geräumiges, Dreistöckiges Modernes Haus mit Backsteinfassade, beiger Fassadenfarbe und Flachdach in Detroit
Geräumiges, Dreistöckiges Modernes Haus mit Backsteinfassade, beiger Fassadenfarbe und Flachdach in Detroit
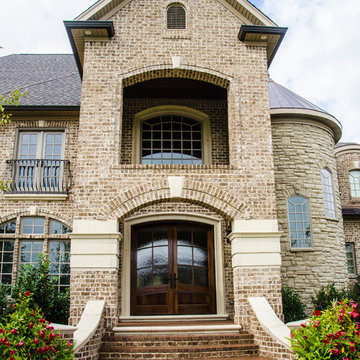
Deborah Stigall, Shaun Ring, Chris Marshall
Geräumiges, Dreistöckiges Klassisches Haus mit Backsteinfassade und roter Fassadenfarbe in Sonstige
Geräumiges, Dreistöckiges Klassisches Haus mit Backsteinfassade und roter Fassadenfarbe in Sonstige
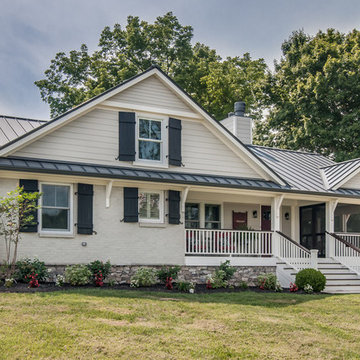
Showcase Photographers
Kleines, Einstöckiges Landhaus Haus mit Backsteinfassade, Satteldach und weißer Fassadenfarbe in Nashville
Kleines, Einstöckiges Landhaus Haus mit Backsteinfassade, Satteldach und weißer Fassadenfarbe in Nashville
Geräumige, Kleine Häuser Ideen und Design
8
