Geräumige Küchen mit Glasrückwand Ideen und Design
Suche verfeinern:
Budget
Sortieren nach:Heute beliebt
141 – 160 von 2.182 Fotos
1 von 3
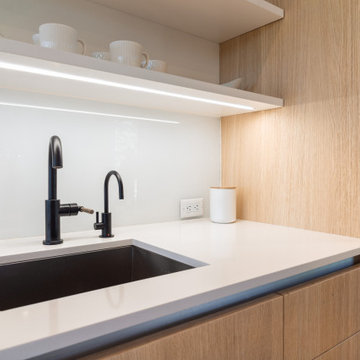
This new build in Battle Ground is the true definition of "modern farmhouse". Yes it's actually a modern house on a farm! The kitchen opens up to the outdoor entertaining area and has a nice open layout. The coffee bar on the side gets lots of use from all of the family members and keeps people out of the cooking area if they need to grab a cup of coffee or tea. Appliances are Miele and Fisher & Paykel. The bar-top is black Fenix.
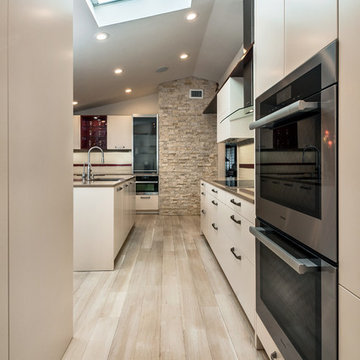
Geräumige Moderne Wohnküche in U-Form mit Unterbauwaschbecken, flächenbündigen Schrankfronten, weißen Schränken, Quarzwerkstein-Arbeitsplatte, Küchenrückwand in Weiß, Glasrückwand, weißen Elektrogeräten, hellem Holzboden und Kücheninsel in Boston

Contemporary new home situated absolute waterfront on the magnificent Waiheke Island. The expansive kitchen, scullery, and dining areas are positioned above the sunken lounge and provided a platform to create a feature of the kitchen.
Simple white cabinetry was used, which is paired with Petra Grey Granite and finished with blue glass splashbacks and island features. LED lighting features extensively under the shelves plus within the island; not only provides light to the area but imparts drama in the evening.
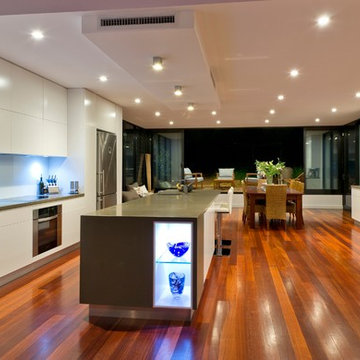
Stephen Nicholls
Geräumige, Zweizeilige Moderne Wohnküche mit weißen Schränken, Mineralwerkstoff-Arbeitsplatte, Unterbauwaschbecken, flächenbündigen Schrankfronten, Küchenrückwand in Weiß, Glasrückwand, braunem Holzboden, Kücheninsel und Küchengeräten aus Edelstahl in Perth
Geräumige, Zweizeilige Moderne Wohnküche mit weißen Schränken, Mineralwerkstoff-Arbeitsplatte, Unterbauwaschbecken, flächenbündigen Schrankfronten, Küchenrückwand in Weiß, Glasrückwand, braunem Holzboden, Kücheninsel und Küchengeräten aus Edelstahl in Perth
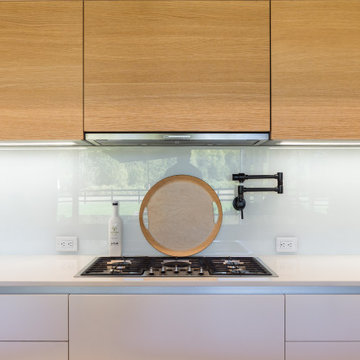
This new build in Battle Ground is the true definition of "modern farmhouse". Yes it's actually a modern house on a farm! The kitchen opens up to the outdoor entertaining area and has a nice open layout. The coffee bar on the side gets lots of use from all of the family members and keeps people out of the cooking area if they need to grab a cup of coffee or tea. Appliances are Miele and Fisher & Paykel. The bar-top is black Fenix.
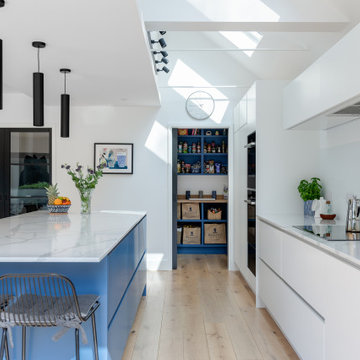
To herald the warmer seasons, the focus of this bright, light space are the large bi-fold doors which bring the outside in. The contemporary design of the kitchen compliments this lovely open space and we are very proud to include this in our portfolio.
The colour palette is fresh and modern and the clean lines of the Handleless cabinets and sleek surfaces create an uncluttered and beautifully stylish look. See how the natural light from above bounces off the bright white cabinets and sink-run along the side wall.
Small details like the hand painted glass splashback to match the exact tone of the cabinets and the floating shelf in a white washed oak finish, make this a unique space. The shelf breaks up the neutral colour scheme and provide a place for the accessories that add a touch of personality and make it the clients’ own.
Other unseen but carefully considered features are the internal drawer with cutlery insert on the back of the island, which gives easy access to the dining area and the drawer with a utensil insert which is in the top drawer next to induction hob. Unseen here but the internal drawers of all of our kitchen furniture are solid oak Dovetail drawer boxes which are built to last!
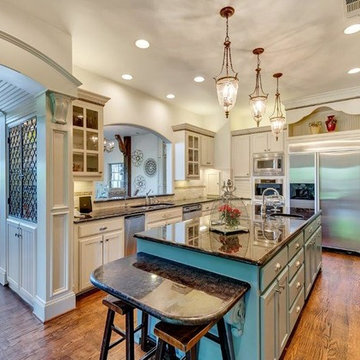
Geräumige, Offene, Zweizeilige Country Küche mit Schrankfronten im Shaker-Stil, weißen Schränken, Granit-Arbeitsplatte, braunem Holzboden, Kücheninsel, Unterbauwaschbecken, Küchenrückwand in Beige, Glasrückwand und weißen Elektrogeräten in Dallas
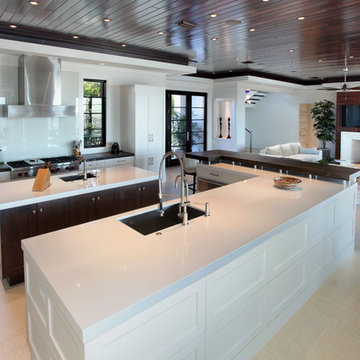
Offene, Geräumige Moderne Küche mit Waschbecken, Schrankfronten im Shaker-Stil, weißen Schränken, Küchenrückwand in Weiß, Glasrückwand, Küchengeräten aus Edelstahl, zwei Kücheninseln und beigem Boden in Tampa
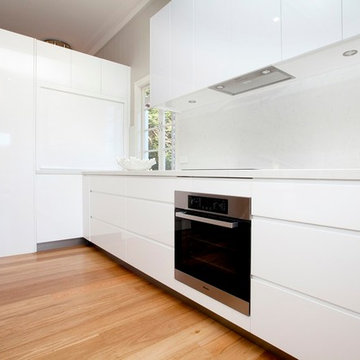
This home was badly affected in the 2011 floods and has seen a total renovation, encompassing an open floor plan of the kitchen and dining table leading to the back deck. Thus allowing alot of natural light into the room
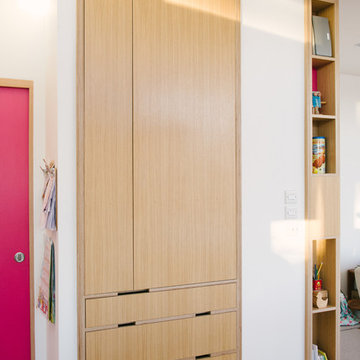
Wood & Wire - Oak veneer and white laminate, handleless plywood kitchen. Aqua and Pink highlights.
Geräumige, Offene Retro Küche ohne Insel in U-Form mit flächenbündigen Schrankfronten, weißen Schränken, Mineralwerkstoff-Arbeitsplatte, Küchenrückwand in Blau, Glasrückwand, Küchengeräten aus Edelstahl und weißer Arbeitsplatte in Manchester
Geräumige, Offene Retro Küche ohne Insel in U-Form mit flächenbündigen Schrankfronten, weißen Schränken, Mineralwerkstoff-Arbeitsplatte, Küchenrückwand in Blau, Glasrückwand, Küchengeräten aus Edelstahl und weißer Arbeitsplatte in Manchester
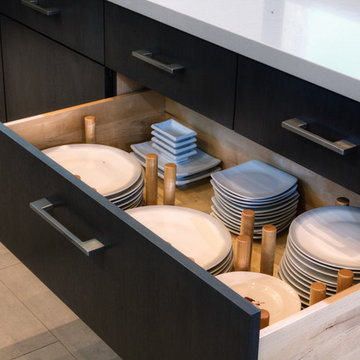
Peg system to organize dishes.
Dave Adams Photography
Geräumige Moderne Wohnküche in U-Form mit Unterbauwaschbecken, flächenbündigen Schrankfronten, weißen Schränken, Quarzwerkstein-Arbeitsplatte, Küchenrückwand in Weiß, Glasrückwand, Küchengeräten aus Edelstahl, Keramikboden, Kücheninsel, beigem Boden und weißer Arbeitsplatte in Sacramento
Geräumige Moderne Wohnküche in U-Form mit Unterbauwaschbecken, flächenbündigen Schrankfronten, weißen Schränken, Quarzwerkstein-Arbeitsplatte, Küchenrückwand in Weiß, Glasrückwand, Küchengeräten aus Edelstahl, Keramikboden, Kücheninsel, beigem Boden und weißer Arbeitsplatte in Sacramento
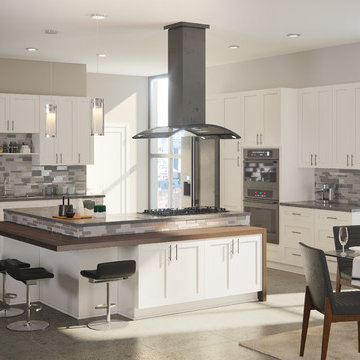
Sonoma White Kitchen Cabinets
Geräumige Moderne Wohnküche in L-Form mit Unterbauwaschbecken, Schrankfronten im Shaker-Stil, weißen Schränken, Granit-Arbeitsplatte, Küchenrückwand in Grau, Glasrückwand, Küchengeräten aus Edelstahl, Terrazzo-Boden, Kücheninsel, grauem Boden und grauer Arbeitsplatte
Geräumige Moderne Wohnküche in L-Form mit Unterbauwaschbecken, Schrankfronten im Shaker-Stil, weißen Schränken, Granit-Arbeitsplatte, Küchenrückwand in Grau, Glasrückwand, Küchengeräten aus Edelstahl, Terrazzo-Boden, Kücheninsel, grauem Boden und grauer Arbeitsplatte
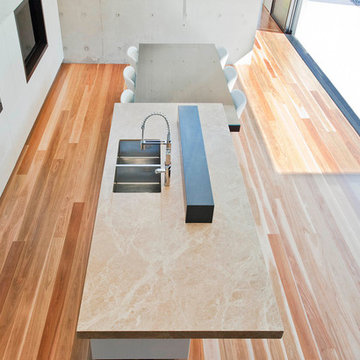
Elegant, modern kitchen in an breathtakingly imaginative modern home. As with the building, there are many forms, materials, textures and colours at play in this kitchen.
Photos: Paul Worsley @ Live By The Sea
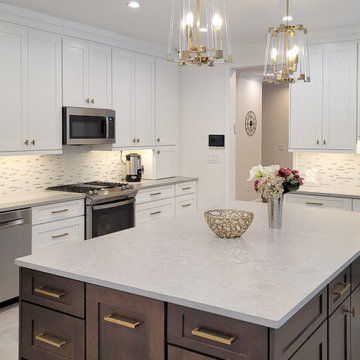
This expansive two-tone kosher kitchen features stainless steel appliances, shaker-style cabinets, and a substantial eight-foot island in dark oak with loads of storage space. The large surface area was designed for a client who loves cooking and baking. The countertops are gray quartz for low maintenance and complement the concrete-looking porcelain floor tiles. The backsplash is a white glass linear mosaic mixed with stainless steel chips that add a subtle pop. Two geometric brass and acrylic pendants over the island match the brass cabinet hardware, offering a luxurious accent to this timeless kitchen. The kitchen has three 24-inch under-mount stainless steel sinks with tall industrial-style pull-down faucets. A custom range hood is placed between two large picture windows overlooking the beautiful, secluded backyard. The backsplash on the range hood wall was installed to the ceiling for a polished and finished look.
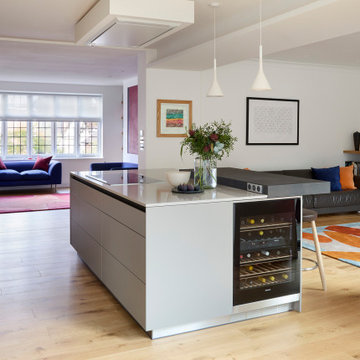
The Miele wine cooler is conveniently located in the kitchen island. This arrangement allows easy access from the living space and dining room without users needing to cross into the cooking area.
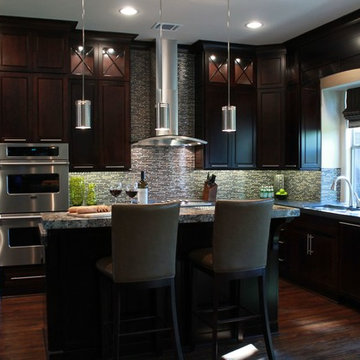
This contemporary, bold custom kitchen is a great place for entertaining and dining. The ceiling hung cabinetry with glass front top cabinets and custom stainless steel vent hood are the showstoppers of the kitchen. The combination of quartz with granite countertops give depth and dimension to the space. The dark espresso wood stain lend the kitchen to a more masculine approach.
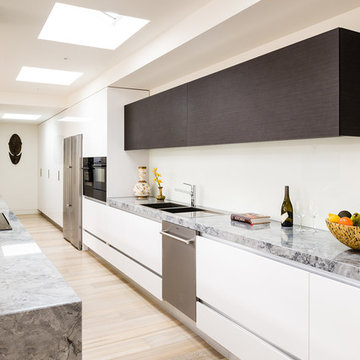
Large Open Plan Kitchen design.
Geräumige Moderne Wohnküche in L-Form mit Unterbauwaschbecken, flächenbündigen Schrankfronten, dunklen Holzschränken, Marmor-Arbeitsplatte, Küchenrückwand in Weiß, Glasrückwand, Küchengeräten aus Edelstahl und Kücheninsel in Melbourne
Geräumige Moderne Wohnküche in L-Form mit Unterbauwaschbecken, flächenbündigen Schrankfronten, dunklen Holzschränken, Marmor-Arbeitsplatte, Küchenrückwand in Weiß, Glasrückwand, Küchengeräten aus Edelstahl und Kücheninsel in Melbourne
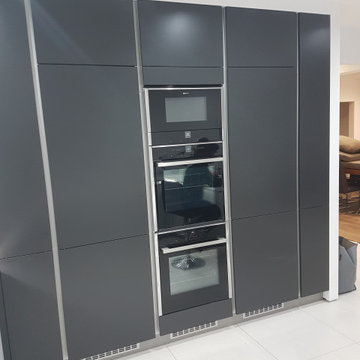
Bank of Appliance Tower looks particularly nice Boxed In.
Offene, Geräumige Moderne Küche in U-Form mit Unterbauwaschbecken, flächenbündigen Schrankfronten, grauen Schränken, Quarzit-Arbeitsplatte, Küchenrückwand in Grau, Glasrückwand, schwarzen Elektrogeräten, Porzellan-Bodenfliesen, grauem Boden, grauer Arbeitsplatte und eingelassener Decke in Hertfordshire
Offene, Geräumige Moderne Küche in U-Form mit Unterbauwaschbecken, flächenbündigen Schrankfronten, grauen Schränken, Quarzit-Arbeitsplatte, Küchenrückwand in Grau, Glasrückwand, schwarzen Elektrogeräten, Porzellan-Bodenfliesen, grauem Boden, grauer Arbeitsplatte und eingelassener Decke in Hertfordshire
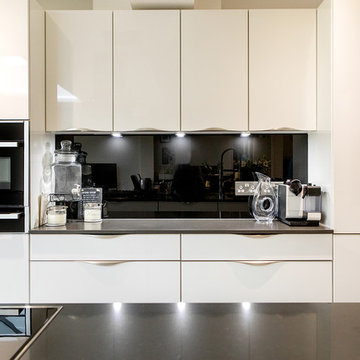
Mark Chivers Photography
Offene, Geräumige Moderne Küche in L-Form mit Unterbauwaschbecken, flächenbündigen Schrankfronten, weißen Schränken, Quarzit-Arbeitsplatte, Küchenrückwand in Schwarz, Glasrückwand, Elektrogeräten mit Frontblende, Kücheninsel und schwarzer Arbeitsplatte in London
Offene, Geräumige Moderne Küche in L-Form mit Unterbauwaschbecken, flächenbündigen Schrankfronten, weißen Schränken, Quarzit-Arbeitsplatte, Küchenrückwand in Schwarz, Glasrückwand, Elektrogeräten mit Frontblende, Kücheninsel und schwarzer Arbeitsplatte in London
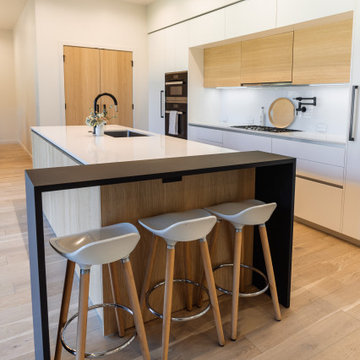
This new build in Battle Ground is the true definition of "modern farmhouse". Yes it's actually a modern house on a farm! The kitchen opens up to the outdoor entertaining area and has a nice open layout. The coffee bar on the side gets lots of use from all of the family members and keeps people out of the cooking area if they need to grab a cup of coffee or tea. Appliances are Miele and Fisher & Paykel. The bar-top is black Fenix.
Geräumige Küchen mit Glasrückwand Ideen und Design
8