Geräumige Küchen mit grüner Arbeitsplatte Ideen und Design
Suche verfeinern:
Budget
Sortieren nach:Heute beliebt
141 – 157 von 157 Fotos
1 von 3
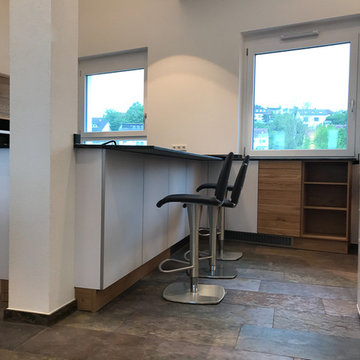
Offene, Geräumige Moderne Küche mit Doppelwaschbecken, Glasfronten, weißen Schränken, Granit-Arbeitsplatte, Glasrückwand, schwarzen Elektrogeräten, Halbinsel und grüner Arbeitsplatte in Stuttgart
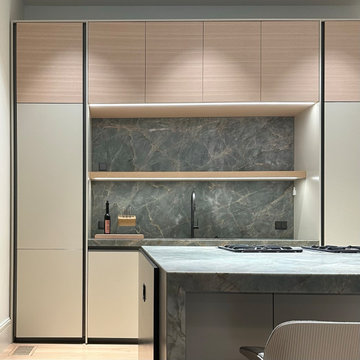
A large kitchen composition in matte lacquer and light oak wood veneer. Pewter metal detailing and glass cabinetry.
Geräumige Moderne Küche mit flächenbündigen Schrankfronten, Elektrogeräten mit Frontblende, hellem Holzboden, beigem Boden und grüner Arbeitsplatte in Dallas
Geräumige Moderne Küche mit flächenbündigen Schrankfronten, Elektrogeräten mit Frontblende, hellem Holzboden, beigem Boden und grüner Arbeitsplatte in Dallas
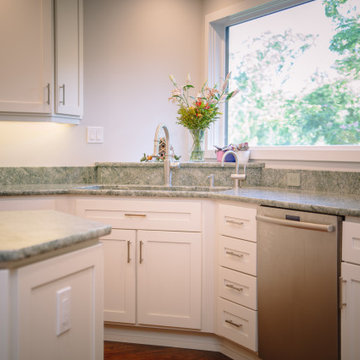
Geräumige Moderne Wohnküche in L-Form mit Unterbauwaschbecken, Schrankfronten im Shaker-Stil, weißen Schränken, Quarzit-Arbeitsplatte, Elektrogeräten mit Frontblende, dunklem Holzboden, Kücheninsel, braunem Boden und grüner Arbeitsplatte in Sonstige
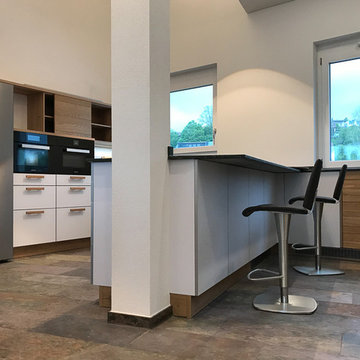
Offene, Geräumige Moderne Küche mit Doppelwaschbecken, Glasfronten, weißen Schränken, Granit-Arbeitsplatte, Glasrückwand, schwarzen Elektrogeräten, Halbinsel und grüner Arbeitsplatte in Stuttgart
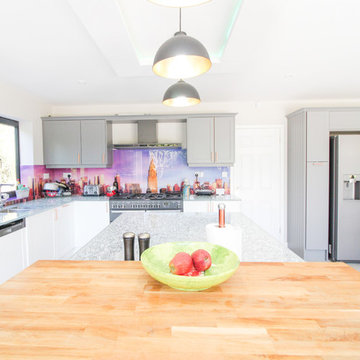
In contrast to the splash back, the beautiful simplicity of the eating station and seating area is directly inspired by the naturalistic wooden feel of Scandinavian kitchen design. This creates an interesting contrast between the separate zones of the kitchen and clearly denotes a different use for each part of the space
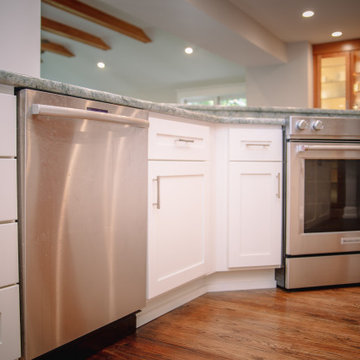
Geräumige Moderne Wohnküche in L-Form mit Unterbauwaschbecken, Schrankfronten im Shaker-Stil, weißen Schränken, Quarzit-Arbeitsplatte, Küchengeräten aus Edelstahl, dunklem Holzboden, Kücheninsel, braunem Boden und grüner Arbeitsplatte in Sonstige
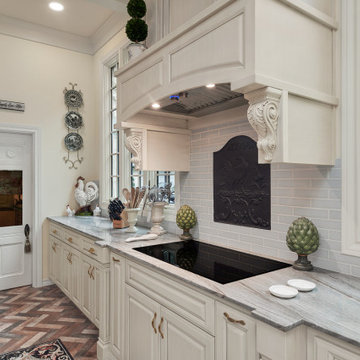
Every remodel comes with its new challenges and solutions. Our client built this home over 40 years ago and every inch of the home has some sentimental value. They had outgrown the original kitchen. It was too small, lacked counter space and storage, and desperately needed an updated look. The homeowners wanted to open up and enlarge the kitchen and let the light in to create a brighter and bigger space. Consider it done! We put in an expansive 14 ft. multifunctional island with a dining nook. We added on a large, walk-in pantry space that flows seamlessly from the kitchen. All appliances are new, built-in, and some cladded to match the custom glazed cabinetry. We even installed an automated attic door in the new Utility Room that operates with a remote. New windows were installed in the addition to let the natural light in and provide views to their gorgeous property.
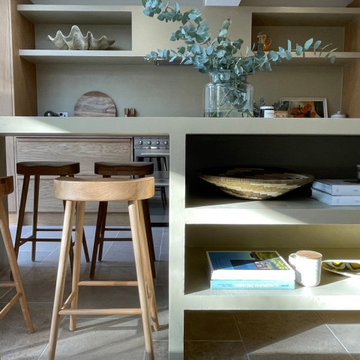
Einzeilige, Geräumige Moderne Wohnküche mit hellbraunen Holzschränken, Küchengeräten aus Edelstahl, Kücheninsel, grauem Boden und grüner Arbeitsplatte in Sonstige
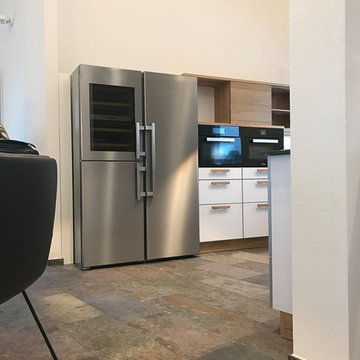
Offene, Geräumige Moderne Küche mit Doppelwaschbecken, Glasfronten, weißen Schränken, Granit-Arbeitsplatte, Glasrückwand, schwarzen Elektrogeräten, Halbinsel und grüner Arbeitsplatte in Stuttgart
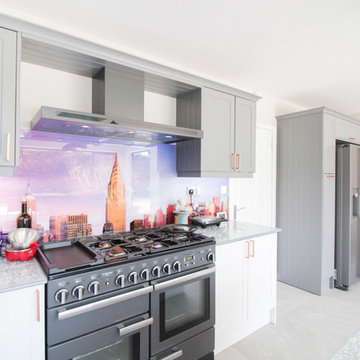
The show stopping visual of the New York skyline across the splashback gives the entire kitchen space a striking metropolitan feel. Perhaps it may even encourage our customers to create some New York style deli cooking using the hob unit.
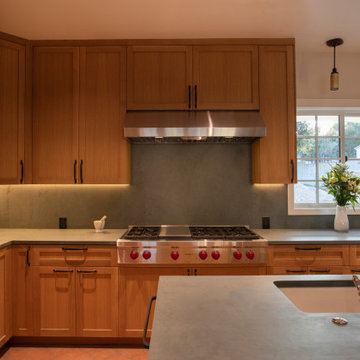
Geräumige Urige Wohnküche in U-Form mit Landhausspüle, Schrankfronten im Shaker-Stil, hellbraunen Holzschränken, Speckstein-Arbeitsplatte, Küchenrückwand in Grün, Rückwand aus Schiefer, Küchengeräten aus Edelstahl, Porzellan-Bodenfliesen, Kücheninsel, braunem Boden und grüner Arbeitsplatte in Los Angeles
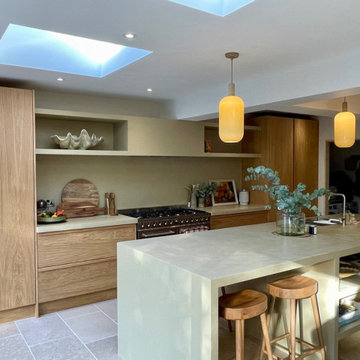
Einzeilige, Geräumige Moderne Wohnküche mit hellbraunen Holzschränken, Küchengeräten aus Edelstahl, Kücheninsel, grauem Boden und grüner Arbeitsplatte in Sonstige
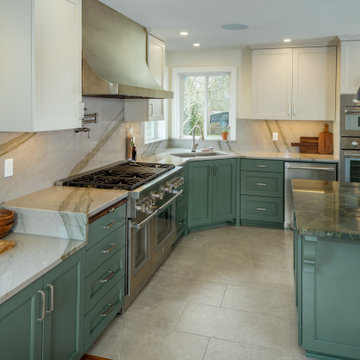
This Kitchen is truly a baker’s dream! These homeowners love baking but struggled with their existing tiny Kitchen. They knew they needed more space with a Kitchen that had a large island, and materials that could support their baking needs with minimal maintenance. We added 600 square feet onto the back of the house to create a larger Kitchen on the main level and a larger Primary Bedroom and Closet in the daylight basement. This allowed ample space to install a 48-inch range with 54-inch hood, double wall ovens, a 60-inch refrigerator and freezer, and a 104-inch long island without the appliances overpowering the room, keeping the Kitchen well-proportioned and comfortable to work in. When they found the Golden Lightning granite countertop they were inspired, and the rest of the material selections followed shortly behind. We decided to highlight the Oregon Falls quartzite countertops, which complement the Golden Lightning perfectly, by installing the quartzite as a full-height backsplash. This full-height backsplash is easy to maintain with a quick wipe-down after they finish cooking at their range. In the basement, these homeowners got the Primary Bedroom and Closet of their dreams with custom built-in cabinetry featuring an island of drawers and a Rainforest Marble countertop.
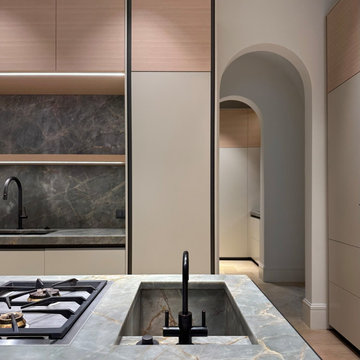
A large kitchen composition in matte lacquer and light oak wood veneer. Pewter metal detailing and glass cabinetry.
Geräumige Moderne Küche mit flächenbündigen Schrankfronten, Elektrogeräten mit Frontblende, hellem Holzboden, beigem Boden und grüner Arbeitsplatte in Dallas
Geräumige Moderne Küche mit flächenbündigen Schrankfronten, Elektrogeräten mit Frontblende, hellem Holzboden, beigem Boden und grüner Arbeitsplatte in Dallas
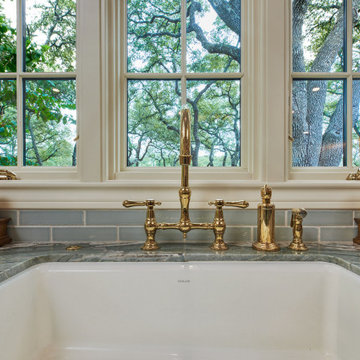
Every remodel comes with its new challenges and solutions. Our client built this home over 40 years ago and every inch of the home has some sentimental value. They had outgrown the original kitchen. It was too small, lacked counter space and storage, and desperately needed an updated look. The homeowners wanted to open up and enlarge the kitchen and let the light in to create a brighter and bigger space. Consider it done! We put in an expansive 14 ft. multifunctional island with a dining nook. We added on a large, walk-in pantry space that flows seamlessly from the kitchen. All appliances are new, built-in, and some cladded to match the custom glazed cabinetry. We even installed an automated attic door in the new Utility Room that operates with a remote. New windows were installed in the addition to let the natural light in and provide views to their gorgeous property.
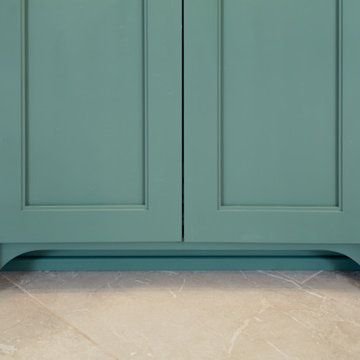
This Kitchen is truly a baker’s dream! These homeowners love baking but struggled with their existing tiny Kitchen. They knew they needed more space with a Kitchen that had a large island, and materials that could support their baking needs with minimal maintenance. We added 600 square feet onto the back of the house to create a larger Kitchen on the main level and a larger Primary Bedroom and Closet in the daylight basement. This allowed ample space to install a 48-inch range with 54-inch hood, double wall ovens, a 60-inch refrigerator and freezer, and a 104-inch long island without the appliances overpowering the room, keeping the Kitchen well-proportioned and comfortable to work in. When they found the Golden Lightning granite countertop they were inspired, and the rest of the material selections followed shortly behind. We decided to highlight the Oregon Falls quartzite countertops, which complement the Golden Lightning perfectly, by installing the quartzite as a full-height backsplash. This full-height backsplash is easy to maintain with a quick wipe-down after they finish cooking at their range. In the basement, these homeowners got the Primary Bedroom and Closet of their dreams with custom built-in cabinetry featuring an island of drawers and a Rainforest Marble countertop.
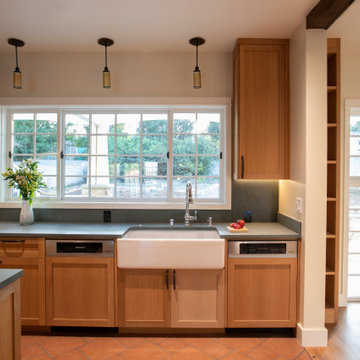
Geräumige Rustikale Wohnküche in U-Form mit Landhausspüle, Schrankfronten im Shaker-Stil, hellbraunen Holzschränken, Speckstein-Arbeitsplatte, Küchenrückwand in Grün, Rückwand aus Schiefer, Küchengeräten aus Edelstahl, Porzellan-Bodenfliesen, Kücheninsel, braunem Boden und grüner Arbeitsplatte in Los Angeles
Geräumige Küchen mit grüner Arbeitsplatte Ideen und Design
8