Geräumige Küchen mit Küchenrückwand in Beige Ideen und Design
Suche verfeinern:
Budget
Sortieren nach:Heute beliebt
121 – 140 von 6.932 Fotos
1 von 3
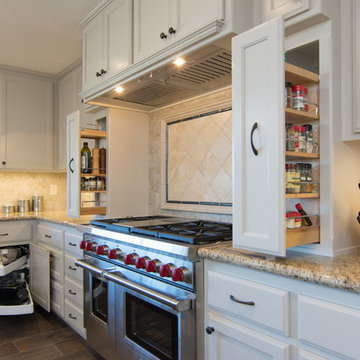
These Rev-a-Shelf pull-out cabinets keep spices, herbs, and oils close at hand. The corner Lazy Susan utilizes that dead space at the back of the cabinet.
- Brian Covington Photographer
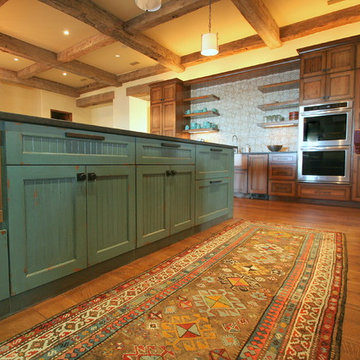
Modern farmhouse kitchen with stained cabinets and a painted and glazed teal island. All cabinetry finishes, as well as the walls and ceiling, done by Paper Moon Painting.
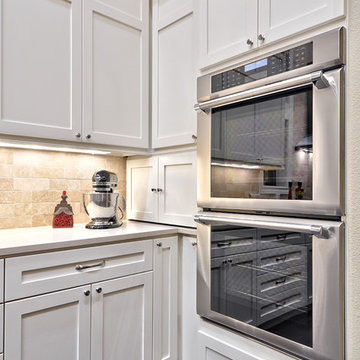
Our design team capitalized on the luxury of renovating such a large and open room. We built tall cabinets around commercial-grade appliances strategically placed for ease of movement and to maximize the extensive counter space and overall shape of the room. An example is this big chef-sized double wall oven neatly tucked into the corner away from the cooktop but next to an LED-lit countertop/workspace.
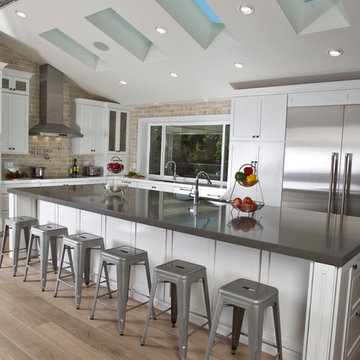
This great room / kitchen combo was created by removing a huge brick fireplace and vaulting the ceiling and taking down walls. It features custom made shaker cabinets, quartz counters and a 5' x 13' island with rustic wide plank white oak flooring. We put skylights in the ceiling to make the space as bright with natural light as possible.
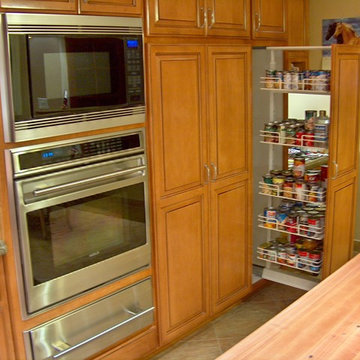
Lester O'Malley
Offene, Geräumige Klassische Küche in U-Form mit Triple-Waschtisch, profilierten Schrankfronten, hellbraunen Holzschränken, Granit-Arbeitsplatte, Küchenrückwand in Beige, Rückwand aus Stein, Küchengeräten aus Edelstahl, Porzellan-Bodenfliesen und Kücheninsel in Orange County
Offene, Geräumige Klassische Küche in U-Form mit Triple-Waschtisch, profilierten Schrankfronten, hellbraunen Holzschränken, Granit-Arbeitsplatte, Küchenrückwand in Beige, Rückwand aus Stein, Küchengeräten aus Edelstahl, Porzellan-Bodenfliesen und Kücheninsel in Orange County
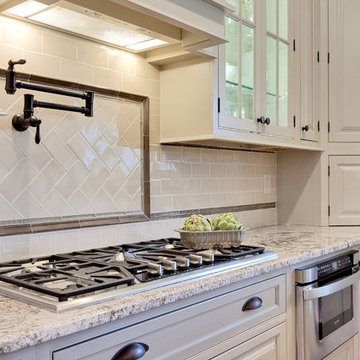
Brushed Glaze Beaded Inset Kitchen
Designer: Teri Turan, Photographer: Sacha Griffin
Geräumige Klassische Wohnküche in L-Form mit Landhausspüle, Kassettenfronten, beigen Schränken, Granit-Arbeitsplatte, Küchenrückwand in Beige, Rückwand aus Porzellanfliesen, Küchengeräten aus Edelstahl, braunem Holzboden, Kücheninsel, braunem Boden und beiger Arbeitsplatte in Atlanta
Geräumige Klassische Wohnküche in L-Form mit Landhausspüle, Kassettenfronten, beigen Schränken, Granit-Arbeitsplatte, Küchenrückwand in Beige, Rückwand aus Porzellanfliesen, Küchengeräten aus Edelstahl, braunem Holzboden, Kücheninsel, braunem Boden und beiger Arbeitsplatte in Atlanta

Kitchen, Family and Breakfast rooms. Custom Interior Design by The Design Firm. Houston area award winning Interior Design. Custom interior selections and finishes.

Roundhouse Urbo and Metro matt lacquer bespoke kitchen in Farrow & Ball Moles Breath, Patinated Silver and Burnished Copper with a stainless steel worktop and larder shelf in White Fantasy. Island in horizontal grain Riverwashed Walnut Ply with worktop in White Fantasy with a sharknose profile.
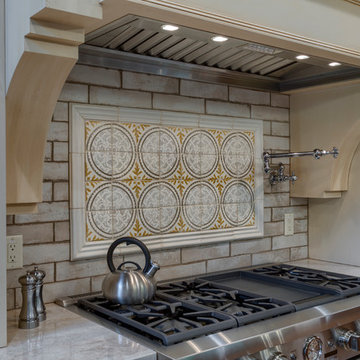
This Beautiful Country Farmhouse rests upon 5 acres among the most incredible large Oak Trees and Rolling Meadows in all of Asheville, North Carolina. Heart-beats relax to resting rates and warm, cozy feelings surplus when your eyes lay on this astounding masterpiece. The long paver driveway invites with meticulously landscaped grass, flowers and shrubs. Romantic Window Boxes accentuate high quality finishes of handsomely stained woodwork and trim with beautifully painted Hardy Wood Siding. Your gaze enhances as you saunter over an elegant walkway and approach the stately front-entry double doors. Warm welcomes and good times are happening inside this home with an enormous Open Concept Floor Plan. High Ceilings with a Large, Classic Brick Fireplace and stained Timber Beams and Columns adjoin the Stunning Kitchen with Gorgeous Cabinets, Leathered Finished Island and Luxurious Light Fixtures. There is an exquisite Butlers Pantry just off the kitchen with multiple shelving for crystal and dishware and the large windows provide natural light and views to enjoy. Another fireplace and sitting area are adjacent to the kitchen. The large Master Bath boasts His & Hers Marble Vanity's and connects to the spacious Master Closet with built-in seating and an island to accommodate attire. Upstairs are three guest bedrooms with views overlooking the country side. Quiet bliss awaits in this loving nest amiss the sweet hills of North Carolina.
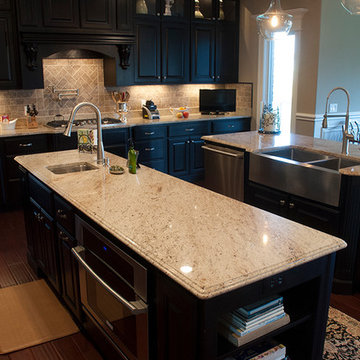
The crema chiphon granite is beautifully complimented by the dark raised panel cabinets and the cherry hardwood floors. Interspersed with art and family momentoes, this impressive kitchen is both inviting and warm.
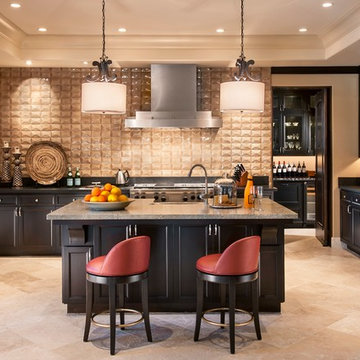
This Paradise Valley Estate started as we master planned the entire estate to accommodate this beautifully designed and detailed home to capture a simple Andalusian inspired Mediterranean design aesthetic, designing spectacular views from each room not only to Camelback Mountain, but of the lush desert gardens that surround the entire property. We collaborated with Tamm Marlowe design and Lynne Beyer design for interiors and Wendy LeSeuer for Landscape design.
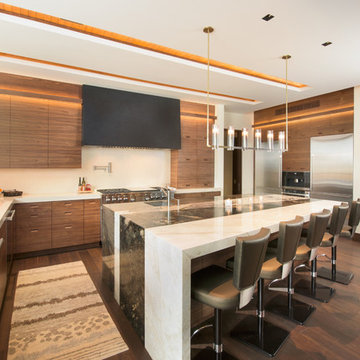
This expansive 10,000 square foot residence has the ultimate in quality, detail, and design. The mountain contemporary residence features copper, stone, and European reclaimed wood on the exterior. Highlights include a 24 foot Weiland glass door, floating steel stairs with a glass railing, double A match grain cabinets, and a comprehensive fully automated control system. An indoor basketball court, gym, swimming pool, and multiple outdoor fire pits make this home perfect for entertaining. Photo: Ric Stovall
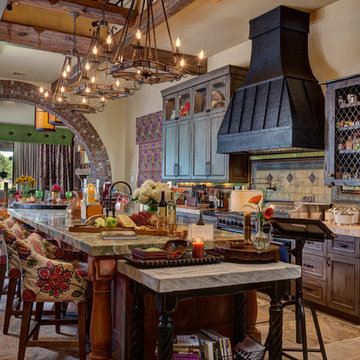
Zweizeilige, Geschlossene, Geräumige Mediterrane Küche mit profilierten Schrankfronten, dunklen Holzschränken, Küchenrückwand in Beige, Kücheninsel, Rückwand aus Keramikfliesen, Travertin und braunem Boden in Sonstige
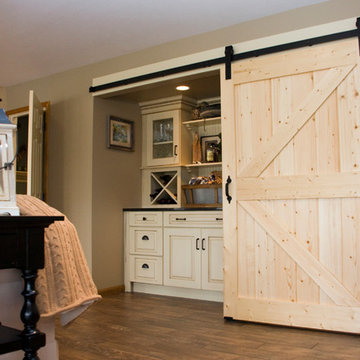
Designed and installed by Mauk Cabinets by Design in Tipp City, OH.
Designer: Aaron Mauk.
Photography: Shelley Schilperoot
Geräumige Klassische Wohnküche in L-Form mit profilierten Schrankfronten, Schränken im Used-Look, Granit-Arbeitsplatte, hellem Holzboden, Kücheninsel, Landhausspüle, Küchenrückwand in Beige, Rückwand aus Steinfliesen und Küchengeräten aus Edelstahl in Sonstige
Geräumige Klassische Wohnküche in L-Form mit profilierten Schrankfronten, Schränken im Used-Look, Granit-Arbeitsplatte, hellem Holzboden, Kücheninsel, Landhausspüle, Küchenrückwand in Beige, Rückwand aus Steinfliesen und Küchengeräten aus Edelstahl in Sonstige
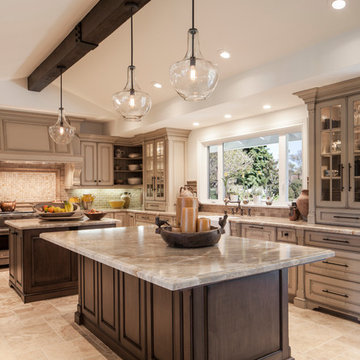
Offene, Geräumige Klassische Küche mit Landhausspüle, profilierten Schrankfronten, grauen Schränken, Granit-Arbeitsplatte, Küchenrückwand in Beige, Rückwand aus Steinfliesen, Elektrogeräten mit Frontblende, Travertin, zwei Kücheninseln und beigem Boden in Los Angeles
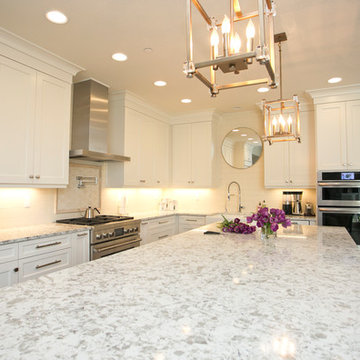
The quartz countertop and tile backsplash set the color story for this gourmet kitchen. Mixed metals were again incorporated for a warm, casual feel. The expansive island accommodates the casual cook or gourmet chef for intimate dinners or large social gatherings.
Photography by Cody Wheeler

Expansive Kitchen featuring massive center island
Geräumige Mediterrane Wohnküche mit Landhausspüle, weißen Schränken, Granit-Arbeitsplatte, Kalk-Rückwand, Elektrogeräten mit Frontblende, Marmorboden, Kücheninsel, Küchenrückwand in Beige, beigem Boden und Glasfronten in Miami
Geräumige Mediterrane Wohnküche mit Landhausspüle, weißen Schränken, Granit-Arbeitsplatte, Kalk-Rückwand, Elektrogeräten mit Frontblende, Marmorboden, Kücheninsel, Küchenrückwand in Beige, beigem Boden und Glasfronten in Miami
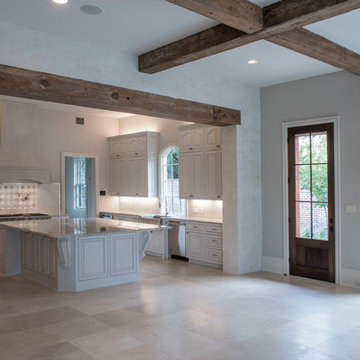
Geräumige, Geschlossene Country Küche mit Landhausspüle, profilierten Schrankfronten, weißen Schränken, Marmor-Arbeitsplatte, Küchenrückwand in Beige, Rückwand aus Porzellanfliesen, Küchengeräten aus Edelstahl, Porzellan-Bodenfliesen, Kücheninsel und beigem Boden in New Orleans
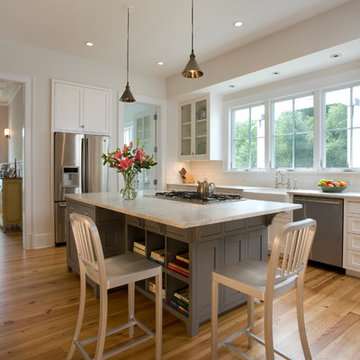
Scott Smith
Geschlossene, Geräumige Klassische Küche in U-Form mit Landhausspüle, grauen Schränken, Küchenrückwand in Beige, Küchengeräten aus Edelstahl, hellem Holzboden und Kücheninsel in Sonstige
Geschlossene, Geräumige Klassische Küche in U-Form mit Landhausspüle, grauen Schränken, Küchenrückwand in Beige, Küchengeräten aus Edelstahl, hellem Holzboden und Kücheninsel in Sonstige
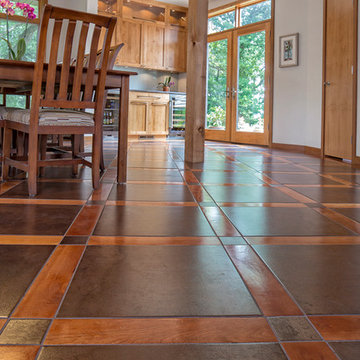
Kurt Johnson
Offene, Geräumige Moderne Küche in U-Form mit Unterbauwaschbecken, Schrankfronten im Shaker-Stil, hellen Holzschränken, Marmor-Arbeitsplatte, Küchenrückwand in Beige, Rückwand aus Glasfliesen, Küchengeräten aus Edelstahl, Terrakottaboden und zwei Kücheninseln in Omaha
Offene, Geräumige Moderne Küche in U-Form mit Unterbauwaschbecken, Schrankfronten im Shaker-Stil, hellen Holzschränken, Marmor-Arbeitsplatte, Küchenrückwand in Beige, Rückwand aus Glasfliesen, Küchengeräten aus Edelstahl, Terrakottaboden und zwei Kücheninseln in Omaha
Geräumige Küchen mit Küchenrückwand in Beige Ideen und Design
7