Geräumige Küchen mit profilierten Schrankfronten Ideen und Design
Suche verfeinern:
Budget
Sortieren nach:Heute beliebt
161 – 180 von 8.152 Fotos
1 von 3
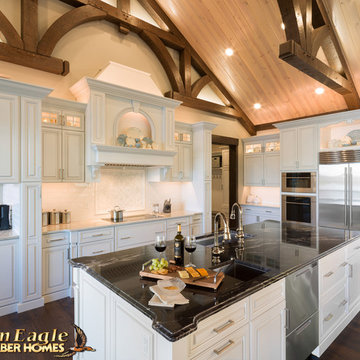
Elegant timber living The same attention to detail on the interior of the home continued to the outdoor living spaces.The Golden Eagle Log and Timber Homes team really understands how to blend architectural lines,shapes and textures for a truly remarable and one-of-a kind custom home.Golden Eagle has built over 5200 homes nationwide since 1966.

LUXE HOME.
- 2018 HIA NSW CSR Kitchen & Bathroom Award WINNER for 'Large kitchen over 20sqm'
- In house custom profiled white polyurethane doors
- Natural veneer custom profiled doors
- Smartstone ‘Petra Grigio’ 40mm with mitred edge on island bench top
- Smartstone ‘Calacatta Blanco’ 40mm thick bench top & splash back
- Custom Gold dipped Feature legs
- Walk in pantry
- Feature strip lighting
- Blum 'servo drive' hardware
- Blum 'UNO' hardware
- Blum 'Flex' hardare
- Blum 'HK' staylifts
- Appliances by: Winnings (Abey, ZIP, Fisher & Paykel, Smeg, Qasair & Leibherr)
Sheree Bounassif, Kitchens By Emanuel
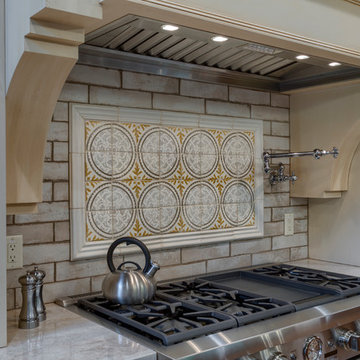
This Beautiful Country Farmhouse rests upon 5 acres among the most incredible large Oak Trees and Rolling Meadows in all of Asheville, North Carolina. Heart-beats relax to resting rates and warm, cozy feelings surplus when your eyes lay on this astounding masterpiece. The long paver driveway invites with meticulously landscaped grass, flowers and shrubs. Romantic Window Boxes accentuate high quality finishes of handsomely stained woodwork and trim with beautifully painted Hardy Wood Siding. Your gaze enhances as you saunter over an elegant walkway and approach the stately front-entry double doors. Warm welcomes and good times are happening inside this home with an enormous Open Concept Floor Plan. High Ceilings with a Large, Classic Brick Fireplace and stained Timber Beams and Columns adjoin the Stunning Kitchen with Gorgeous Cabinets, Leathered Finished Island and Luxurious Light Fixtures. There is an exquisite Butlers Pantry just off the kitchen with multiple shelving for crystal and dishware and the large windows provide natural light and views to enjoy. Another fireplace and sitting area are adjacent to the kitchen. The large Master Bath boasts His & Hers Marble Vanity's and connects to the spacious Master Closet with built-in seating and an island to accommodate attire. Upstairs are three guest bedrooms with views overlooking the country side. Quiet bliss awaits in this loving nest amiss the sweet hills of North Carolina.
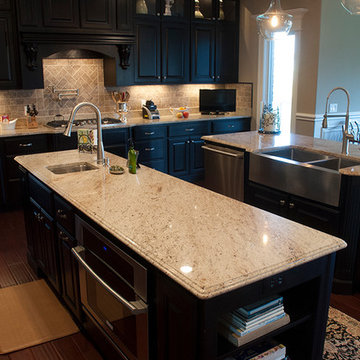
The crema chiphon granite is beautifully complimented by the dark raised panel cabinets and the cherry hardwood floors. Interspersed with art and family momentoes, this impressive kitchen is both inviting and warm.
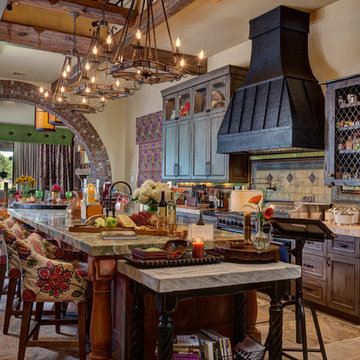
Zweizeilige, Geschlossene, Geräumige Mediterrane Küche mit profilierten Schrankfronten, dunklen Holzschränken, Küchenrückwand in Beige, Kücheninsel, Rückwand aus Keramikfliesen, Travertin und braunem Boden in Sonstige
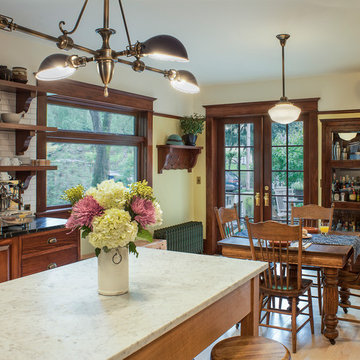
The original kitchen was disjointed and lacked connection to the home and its history. The remodel opened the room to other areas of the home by incorporating an unused breakfast nook and enclosed porch to create a spacious new kitchen. It features stunning soapstone counters and range splash, era appropriate subway tiles, and hand crafted floating shelves. Ceasarstone on the island creates a durable, hardworking surface for prep work. A black Blue Star range anchors the space while custom inset fir cabinets wrap the walls and provide ample storage. Great care was given in restoring and recreating historic details for this charming Foursquare kitchen.
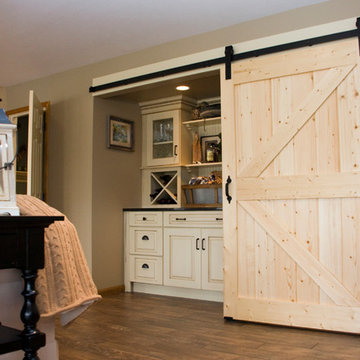
Designed and installed by Mauk Cabinets by Design in Tipp City, OH.
Designer: Aaron Mauk.
Photography: Shelley Schilperoot
Geräumige Klassische Wohnküche in L-Form mit profilierten Schrankfronten, Schränken im Used-Look, Granit-Arbeitsplatte, hellem Holzboden, Kücheninsel, Landhausspüle, Küchenrückwand in Beige, Rückwand aus Steinfliesen und Küchengeräten aus Edelstahl in Sonstige
Geräumige Klassische Wohnküche in L-Form mit profilierten Schrankfronten, Schränken im Used-Look, Granit-Arbeitsplatte, hellem Holzboden, Kücheninsel, Landhausspüle, Küchenrückwand in Beige, Rückwand aus Steinfliesen und Küchengeräten aus Edelstahl in Sonstige
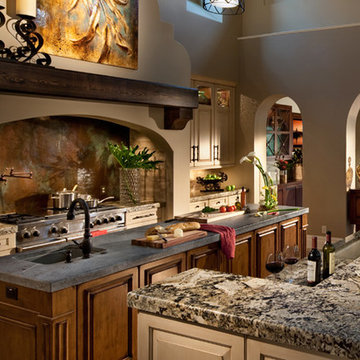
Kitchen
Zweizeilige, Geräumige Mediterrane Wohnküche mit Unterbauwaschbecken, profilierten Schrankfronten, Granit-Arbeitsplatte, Küchenrückwand in Grün, Rückwand aus Steinfliesen, Küchengeräten aus Edelstahl, Travertin, zwei Kücheninseln und beigen Schränken in Orlando
Zweizeilige, Geräumige Mediterrane Wohnküche mit Unterbauwaschbecken, profilierten Schrankfronten, Granit-Arbeitsplatte, Küchenrückwand in Grün, Rückwand aus Steinfliesen, Küchengeräten aus Edelstahl, Travertin, zwei Kücheninseln und beigen Schränken in Orlando
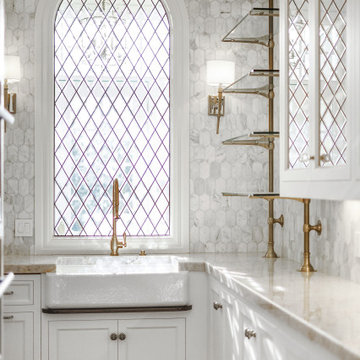
Geräumige Küche in U-Form mit Vorratsschrank, Landhausspüle, profilierten Schrankfronten, weißen Schränken, Marmor-Arbeitsplatte, Küchenrückwand in Grau, Rückwand aus Marmor, Elektrogeräten mit Frontblende, braunem Holzboden, zwei Kücheninseln, braunem Boden und weißer Arbeitsplatte in Salt Lake City
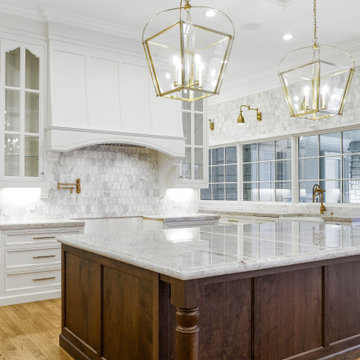
Geräumige Küche in U-Form mit Vorratsschrank, Landhausspüle, profilierten Schrankfronten, weißen Schränken, Marmor-Arbeitsplatte, Küchenrückwand in Grau, Rückwand aus Marmor, Elektrogeräten mit Frontblende, braunem Holzboden, zwei Kücheninseln, braunem Boden und weißer Arbeitsplatte in Salt Lake City
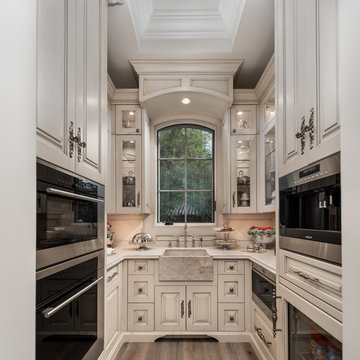
Geschlossene, Geräumige Mediterrane Küche in U-Form mit Landhausspüle, Küchenrückwand in Weiß, Küchengeräten aus Edelstahl, braunem Holzboden, braunem Boden, profilierten Schrankfronten, beigen Schränken und weißer Arbeitsplatte in Phoenix

The French Villa has a beautiful custom hood and range
Geschlossene, Geräumige Shabby-Look Küche in U-Form mit Landhausspüle, profilierten Schrankfronten, hellen Holzschränken, Quarzit-Arbeitsplatte, bunter Rückwand, Rückwand aus Porzellanfliesen, Küchengeräten aus Edelstahl, dunklem Holzboden, zwei Kücheninseln, braunem Boden und beiger Arbeitsplatte in Phoenix
Geschlossene, Geräumige Shabby-Look Küche in U-Form mit Landhausspüle, profilierten Schrankfronten, hellen Holzschränken, Quarzit-Arbeitsplatte, bunter Rückwand, Rückwand aus Porzellanfliesen, Küchengeräten aus Edelstahl, dunklem Holzboden, zwei Kücheninseln, braunem Boden und beiger Arbeitsplatte in Phoenix
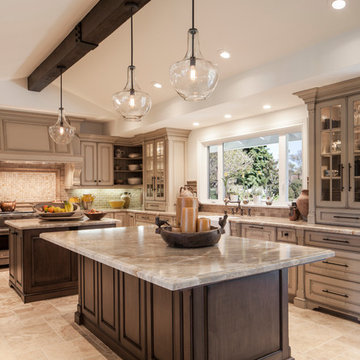
Offene, Geräumige Klassische Küche mit Landhausspüle, profilierten Schrankfronten, grauen Schränken, Granit-Arbeitsplatte, Küchenrückwand in Beige, Rückwand aus Steinfliesen, Elektrogeräten mit Frontblende, Travertin, zwei Kücheninseln und beigem Boden in Los Angeles
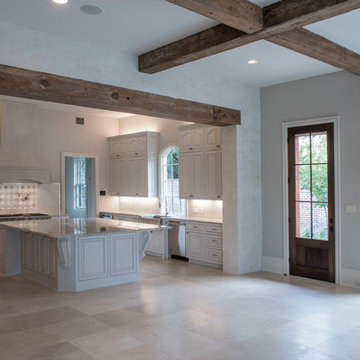
Geräumige, Geschlossene Country Küche mit Landhausspüle, profilierten Schrankfronten, weißen Schränken, Marmor-Arbeitsplatte, Küchenrückwand in Beige, Rückwand aus Porzellanfliesen, Küchengeräten aus Edelstahl, Porzellan-Bodenfliesen, Kücheninsel und beigem Boden in New Orleans
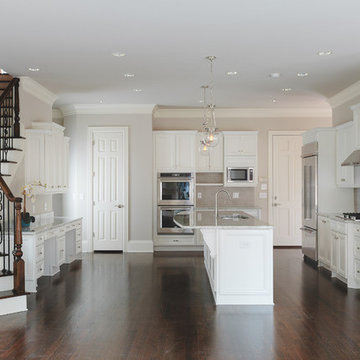
Refaced Existing Cabinetry to a Traditional Raised Panel. Island Modified & Dressed with Details. Brush nickel Hardware & Fixtures. Island Pendants. White Cabinetry & Silas White Granite Countertops. Subway Gray Backsplash & Stainless Appliances
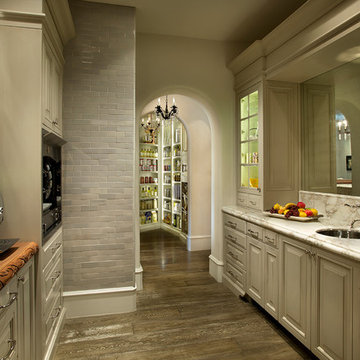
We love the arches leading to the butler's pantry, the pantry cabinets, and all of the custom built-ins, plus those marble countertops!
Geräumige Klassische Küche ohne Insel in U-Form mit profilierten Schrankfronten, Marmor-Arbeitsplatte, Küchengeräten aus Edelstahl, braunem Holzboden, Vorratsschrank, Landhausspüle, weißen Schränken, Küchenrückwand in Beige, Rückwand aus Marmor und braunem Boden in Phoenix
Geräumige Klassische Küche ohne Insel in U-Form mit profilierten Schrankfronten, Marmor-Arbeitsplatte, Küchengeräten aus Edelstahl, braunem Holzboden, Vorratsschrank, Landhausspüle, weißen Schränken, Küchenrückwand in Beige, Rückwand aus Marmor und braunem Boden in Phoenix
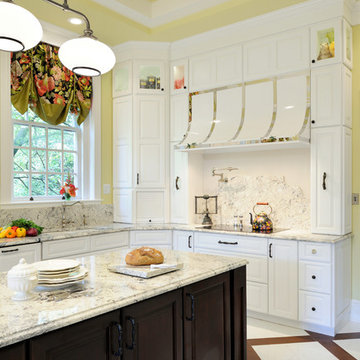
A custom metal range hood with granite back splash are 2 of the interesting features in this Century home kitchen remodel. Also notice the coffered ceiling and porcelain tile floor, mimicking woo and marble, and set in a diagonal pattern.
Michael Jacob Photography
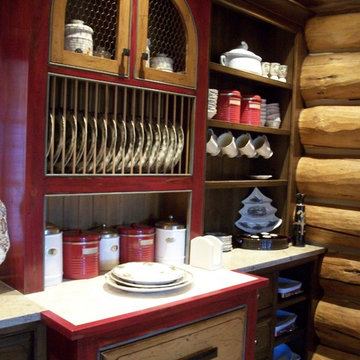
Coffee station
Geräumige Rustikale Küche in L-Form mit Vorratsschrank, Landhausspüle, profilierten Schrankfronten, hellbraunen Holzschränken, Arbeitsplatte aus Holz, Elektrogeräten mit Frontblende, braunem Holzboden und Kücheninsel in New York
Geräumige Rustikale Küche in L-Form mit Vorratsschrank, Landhausspüle, profilierten Schrankfronten, hellbraunen Holzschränken, Arbeitsplatte aus Holz, Elektrogeräten mit Frontblende, braunem Holzboden und Kücheninsel in New York
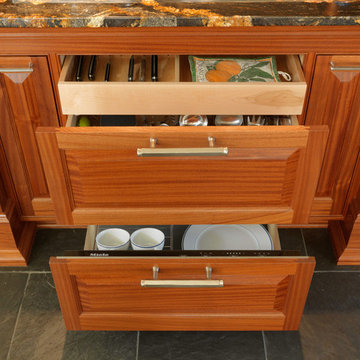
Photography by Susan Teare • www.susanteare.com
Geräumige Moderne Wohnküche in L-Form mit Landhausspüle, profilierten Schrankfronten, weißen Schränken, Marmor-Arbeitsplatte, Küchenrückwand in Gelb, Rückwand aus Keramikfliesen, Küchengeräten aus Edelstahl, Schieferboden und Kücheninsel in Burlington
Geräumige Moderne Wohnküche in L-Form mit Landhausspüle, profilierten Schrankfronten, weißen Schränken, Marmor-Arbeitsplatte, Küchenrückwand in Gelb, Rückwand aus Keramikfliesen, Küchengeräten aus Edelstahl, Schieferboden und Kücheninsel in Burlington
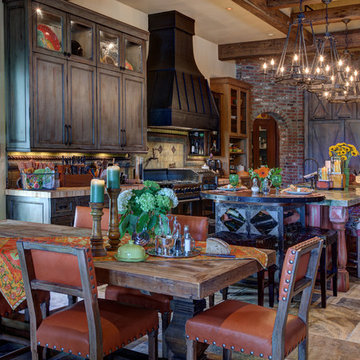
Geschlossene, Zweizeilige, Geräumige Mediterrane Küche mit profilierten Schrankfronten, dunklen Holzschränken, Küchenrückwand in Beige, Rückwand aus Keramikfliesen, Travertin, Kücheninsel und braunem Boden in Sonstige
Geräumige Küchen mit profilierten Schrankfronten Ideen und Design
9