Geräumige Küchen mit weißem Boden Ideen und Design
Suche verfeinern:
Budget
Sortieren nach:Heute beliebt
141 – 160 von 1.296 Fotos
1 von 3
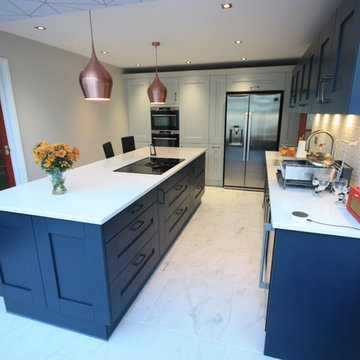
Our Clients returned to Ream after their bathroom was designed and installed 4 years ago. It was time to update their old and dated kitchen, the last project in their home, as they planned to take down a wall between the kitchen and conservatory. Our clients had their hearts set on a new kitchen with more light, in a contemporary style with modern appliances and kitchen gadgets. Knowing they wanted good quality kitchen product they visited Ream’s award-winning Gillingham showroom and were inspired by the vast kitchen displays. Lara, Ream’s Kitchen Designer created a spacious, yet welcoming kitchen design with a two tone shaker kitchen in charcoal and light grey.
Where previously the hob was in the corner of the kitchen, Lara designed the hob to take centre stage in the kitchen, Mrs Madan, says that “now I can participate in kitchen life rather then have my back to everyone.”
‘When I met Lara, I instantly felt at ease,’ says Mrs Madan. ‘Left to my own devices, I would have put cupboards on every wall so desperate was I for more storage, but Lara quickly explained that wouldn’t be necessary. She had a vision for the room, understanding how to make the best use of the space, and offering us the potential to create a room for family living and socialising, rather than just a kitchen for cooking and washing up.’ With the top kitchen appliances from a Quooker Flex tap which is a boiling tap, hot, cold and filtered tap with a flexible hose; the awardwinning AEG Comfort Lift dishwasher, AEG Combo hob, (hob with extractor inbuilt), slim wine cooler, Space Tower clever storage, pull out larders
The island was meticulous, planned out and scaled by both our clients and Lara to ensure maximum space to create an elegant and timeless kitchen. For the installation, our flooring was protected and the installation team were tidy and friendly. “Ream were quick to deal with problems and have a solutions to any issues, questions or problems which we had,” says Mrs Madan, I have recommended Ream for home projects with my friends and family.
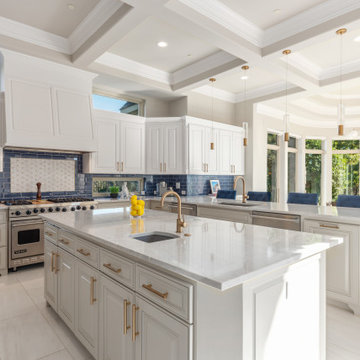
Offene, Geräumige Klassische Küche in U-Form mit Waschbecken, profilierten Schrankfronten, weißen Schränken, Quarzit-Arbeitsplatte, Küchenrückwand in Blau, Rückwand aus Glasfliesen, Küchengeräten aus Edelstahl, Porzellan-Bodenfliesen, Kücheninsel, weißem Boden, weißer Arbeitsplatte und Kassettendecke in Dallas
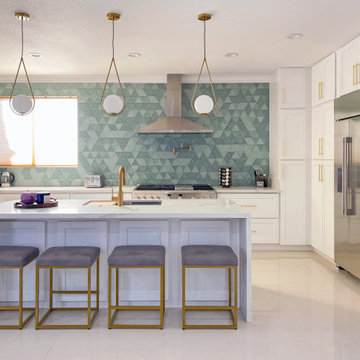
Bright and airy with splash of color and style.
Lots of new functional storage and seating. This kitchen was brought to 21. Century
Offene, Geräumige Klassische Küche in U-Form mit Einbauwaschbecken, Schrankfronten im Shaker-Stil, weißen Schränken, Quarzwerkstein-Arbeitsplatte, Küchenrückwand in Grün, Rückwand aus Keramikfliesen, Küchengeräten aus Edelstahl, Porzellan-Bodenfliesen, Kücheninsel, weißem Boden und weißer Arbeitsplatte in Las Vegas
Offene, Geräumige Klassische Küche in U-Form mit Einbauwaschbecken, Schrankfronten im Shaker-Stil, weißen Schränken, Quarzwerkstein-Arbeitsplatte, Küchenrückwand in Grün, Rückwand aus Keramikfliesen, Küchengeräten aus Edelstahl, Porzellan-Bodenfliesen, Kücheninsel, weißem Boden und weißer Arbeitsplatte in Las Vegas
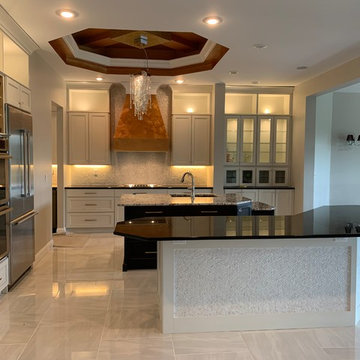
Geräumige Klassische Wohnküche in U-Form mit Unterbauwaschbecken, Schrankfronten mit vertiefter Füllung, weißen Schränken, Granit-Arbeitsplatte, Küchenrückwand in Weiß, Rückwand aus Mosaikfliesen, Küchengeräten aus Edelstahl, Porzellan-Bodenfliesen, zwei Kücheninseln, weißem Boden und schwarzer Arbeitsplatte in Cincinnati
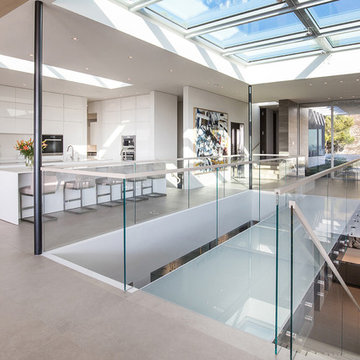
Trousdale Beverly Hills modern home skylight & glass bridge. Photo by Jason Speth.
Offene, Geräumige Moderne Küchenbar in L-Form mit Kassettenfronten, weißen Schränken, schwarzen Elektrogeräten, Porzellan-Bodenfliesen, zwei Kücheninseln, weißem Boden und weißer Arbeitsplatte in Los Angeles
Offene, Geräumige Moderne Küchenbar in L-Form mit Kassettenfronten, weißen Schränken, schwarzen Elektrogeräten, Porzellan-Bodenfliesen, zwei Kücheninseln, weißem Boden und weißer Arbeitsplatte in Los Angeles
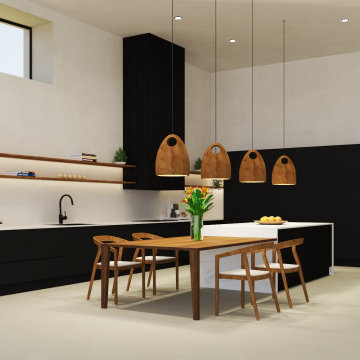
Diseño de interiores en Barcelona. Cocina abierta de una vivienda unifamiliar en Barcelona, diseñado para compartir con familiares y amigos, inspirado en las villas de lujo balinesas con jardines exóticos, materiales continuos y maderas nobles.
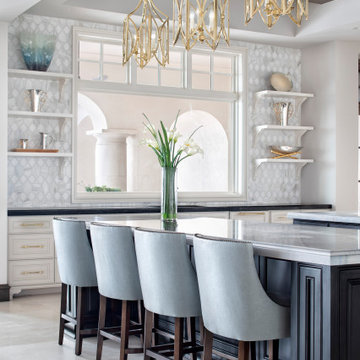
Offene, Geräumige Klassische Küche in U-Form mit Unterbauwaschbecken, Schrankfronten mit vertiefter Füllung, schwarzen Schränken, Quarzwerkstein-Arbeitsplatte, Küchenrückwand in Grau, Rückwand aus Mosaikfliesen, Elektrogeräten mit Frontblende, Marmorboden, zwei Kücheninseln, weißem Boden, weißer Arbeitsplatte und freigelegten Dachbalken in Austin
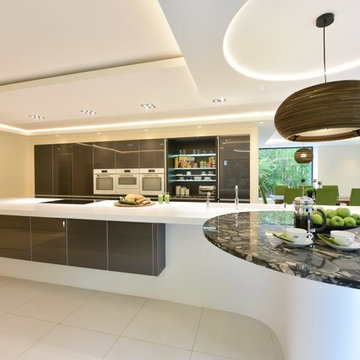
Curved sweeping Corian island with a circular Granite breakfast bar top, feature ceiling with pendant light over the bar area.
Walk in wine store with suspended wine fridges
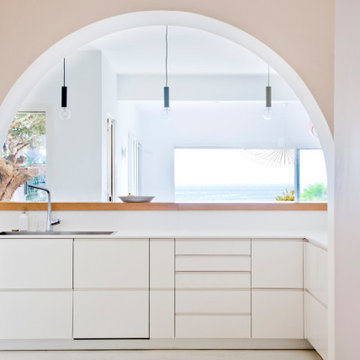
Anthony Toulon
Offene, Zweizeilige, Geräumige Nordische Küche mit Unterbauwaschbecken, Kassettenfronten, Mineralwerkstoff-Arbeitsplatte, Küchenrückwand in Weiß, Küchengeräten aus Edelstahl, Betonboden und weißem Boden
Offene, Zweizeilige, Geräumige Nordische Küche mit Unterbauwaschbecken, Kassettenfronten, Mineralwerkstoff-Arbeitsplatte, Küchenrückwand in Weiß, Küchengeräten aus Edelstahl, Betonboden und weißem Boden
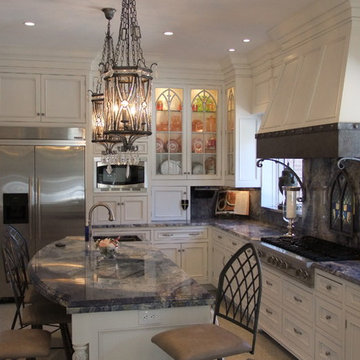
Gothic inspired built in featuring applied molding on doors and large glass display cabinets with Victorian cathedral inspired detail.
Offene, Geräumige Klassische Küche mit Unterbauwaschbecken, Schrankfronten mit vertiefter Füllung, weißen Schränken, Marmor-Arbeitsplatte, Küchengeräten aus Edelstahl, Kücheninsel und weißem Boden in New York
Offene, Geräumige Klassische Küche mit Unterbauwaschbecken, Schrankfronten mit vertiefter Füllung, weißen Schränken, Marmor-Arbeitsplatte, Küchengeräten aus Edelstahl, Kücheninsel und weißem Boden in New York
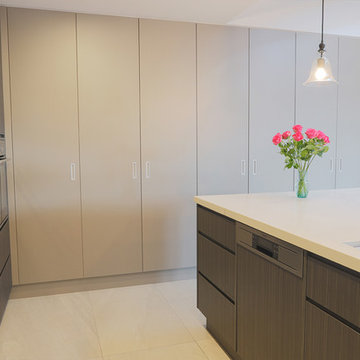
This project entailed converting a 150-year church into a family home.
The right-hand wall of the kitchen is comprised of shallow pantries to achieve maximum storage with exceptional accessibility and centuate the height of the kitchen area.
In order to avoid cutting GPO’s and isolating switches into the Caesar Stone “Statuario Nuvo” splash back we constructed 50mm wide panels for cable voids and balanced these with 50mm fillers at each end of the cabinet run.
Low profile task lights and cables routed into the matching Lamiwood “Blackened Linewood” under panels are positioned forward for maximum light were required.
The selection of Colour Panel “New Stainless Steel” in a velour finish on the shallow pantries and broom sides of the kitchen gives a subtle end note to the more dramatic “Blackened Linewood” of the central cabinets and island. This also adds to the impactful balance achieved with the pendant and racked ceilings sky lights.
We have created a masterpiece of modern utilitarianism with a classic look befitting the rebirth of a grand old building.

This French Country kitchen backsplash features a custom tile design and gold accents, plus black cabinetry.
Offene, Geräumige Mediterrane Küche in L-Form mit Unterbauwaschbecken, Schrankfronten mit vertiefter Füllung, schwarzen Schränken, Arbeitsplatte aus Holz, Küchenrückwand in Weiß, Rückwand aus Marmor, Elektrogeräten mit Frontblende, Marmorboden, Kücheninsel, weißem Boden und bunter Arbeitsplatte in Phoenix
Offene, Geräumige Mediterrane Küche in L-Form mit Unterbauwaschbecken, Schrankfronten mit vertiefter Füllung, schwarzen Schränken, Arbeitsplatte aus Holz, Küchenrückwand in Weiß, Rückwand aus Marmor, Elektrogeräten mit Frontblende, Marmorboden, Kücheninsel, weißem Boden und bunter Arbeitsplatte in Phoenix
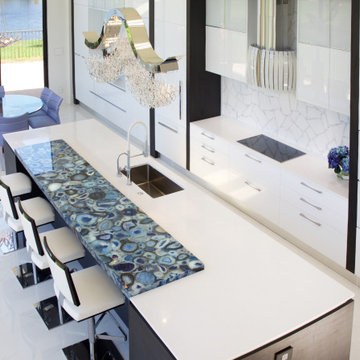
I was asked to update and design a new kitchen for my New Jersey client who has a home in Boca Raton. The project involved expanding the existing ranch and design a contemporary white kitchen. Below are the results of incorporating not only fine Italian cabinetry from a local Boca showroom but also a juxtaposition of textures and colors. Selecting the CeasarStone blue agate made the difference of a spectacular kitchen creating an artistic approach for the 14 ft island. The blue agate is imbedded within the white quarts counter. The wall cabinetry is a plethora of storage and so interesting with it's Post & Lintel dark wood frame design that plays with contrasts/ Shapes and textures abound with each interesting aspect like the irregular shaped back splash indispersed with mother of pearl mosaics. the client wanted a one of a kind chandelier and we designed it for her incorporating good functional and LED ambient lighting.

Offene, Geräumige Klassische Küche in U-Form mit Unterbauwaschbecken, profilierten Schrankfronten, schwarzen Schränken, Quarzwerkstein-Arbeitsplatte, Küchenrückwand in Grau, Rückwand aus Mosaikfliesen, Elektrogeräten mit Frontblende, Marmorboden, zwei Kücheninseln, weißem Boden, weißer Arbeitsplatte und freigelegten Dachbalken in Austin
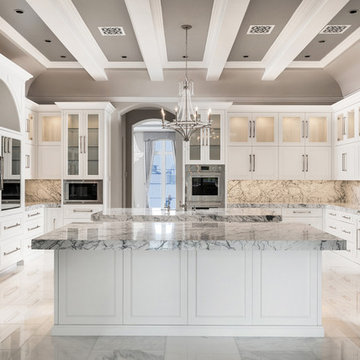
Marble kitchen, from the custom hood/range to the chandelier above the double islands.
Geräumige, Geschlossene Mediterrane Küche in U-Form mit Marmorboden, weißem Boden, Einbauwaschbecken, Glasfronten, weißen Schränken, Marmor-Arbeitsplatte, bunter Rückwand, Rückwand aus Marmor, Küchengeräten aus Edelstahl und zwei Kücheninseln in Phoenix
Geräumige, Geschlossene Mediterrane Küche in U-Form mit Marmorboden, weißem Boden, Einbauwaschbecken, Glasfronten, weißen Schränken, Marmor-Arbeitsplatte, bunter Rückwand, Rückwand aus Marmor, Küchengeräten aus Edelstahl und zwei Kücheninseln in Phoenix
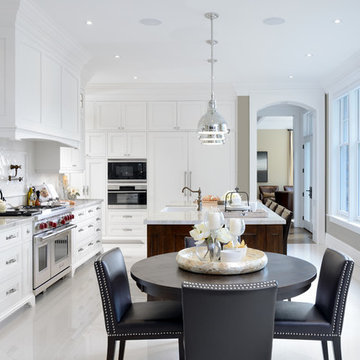
The kitchen runs along most of the back of the house where a large bank of windows take in great views of the backyard. Designed for entertaining, this grand kitchen is a welcoming hub. Photographed by Arnal Photography.
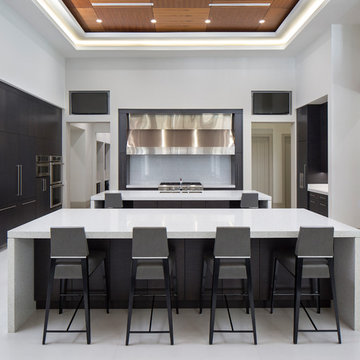
Geschlossene, Zweizeilige, Geräumige Moderne Küche mit Unterbauwaschbecken, flächenbündigen Schrankfronten, dunklen Holzschränken, Quarzwerkstein-Arbeitsplatte, Küchenrückwand in Weiß, Rückwand aus Stein, Elektrogeräten mit Frontblende, Kalkstein, zwei Kücheninseln und weißem Boden in Orlando
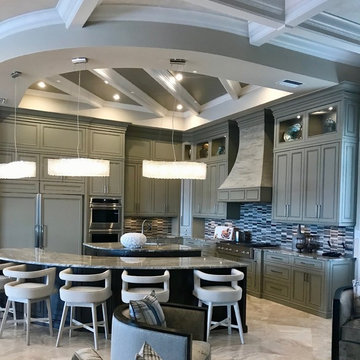
Main Floor: Ganee Stone - 24x24 Diana Deige Honed
Kitchen Backsplash: Lungarno - Marble Medley Italian Grey
Offene, Geräumige Moderne Küche in L-Form mit integriertem Waschbecken, Schrankfronten mit vertiefter Füllung, grauen Schränken, Granit-Arbeitsplatte, bunter Rückwand, Rückwand aus Mosaikfliesen, Küchengeräten aus Edelstahl, Marmorboden, zwei Kücheninseln und weißem Boden in Sonstige
Offene, Geräumige Moderne Küche in L-Form mit integriertem Waschbecken, Schrankfronten mit vertiefter Füllung, grauen Schränken, Granit-Arbeitsplatte, bunter Rückwand, Rückwand aus Mosaikfliesen, Küchengeräten aus Edelstahl, Marmorboden, zwei Kücheninseln und weißem Boden in Sonstige
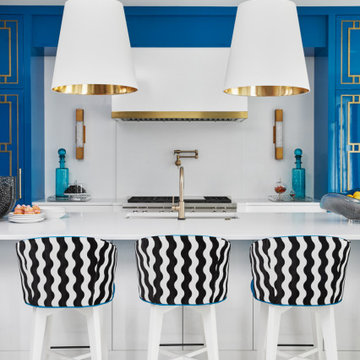
Geräumige Moderne Wohnküche mit Unterbauwaschbecken, Küchenrückwand in Weiß, Küchengeräten aus Edelstahl, Kücheninsel, weißem Boden und weißer Arbeitsplatte in Calgary
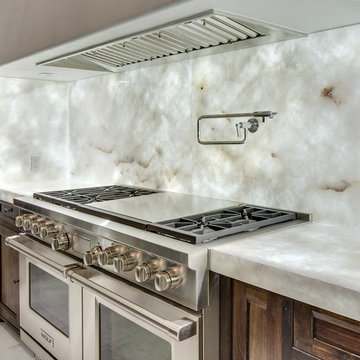
Eric Elberson
Geräumige, Geschlossene Moderne Küche in U-Form mit Landhausspüle, braunen Schränken, Quarzit-Arbeitsplatte, Küchenrückwand in Weiß, Rückwand aus Stein, Küchengeräten aus Edelstahl, Marmorboden, zwei Kücheninseln, Schrankfronten im Shaker-Stil und weißem Boden in New Orleans
Geräumige, Geschlossene Moderne Küche in U-Form mit Landhausspüle, braunen Schränken, Quarzit-Arbeitsplatte, Küchenrückwand in Weiß, Rückwand aus Stein, Küchengeräten aus Edelstahl, Marmorboden, zwei Kücheninseln, Schrankfronten im Shaker-Stil und weißem Boden in New Orleans
Geräumige Küchen mit weißem Boden Ideen und Design
8