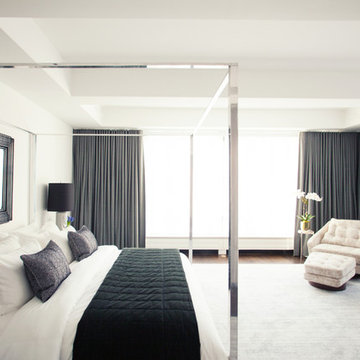Geräumige Mid-Century Schlafzimmer Ideen und Design
Suche verfeinern:
Budget
Sortieren nach:Heute beliebt
1 – 20 von 123 Fotos
1 von 3
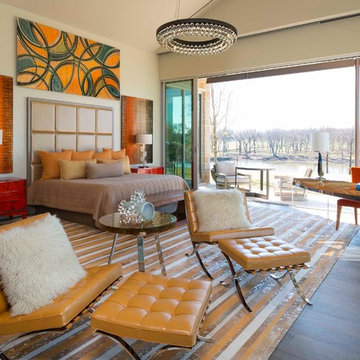
Danny Piassick
Geräumiges Retro Hauptschlafzimmer ohne Kamin mit beiger Wandfarbe, braunem Boden und Porzellan-Bodenfliesen in Dallas
Geräumiges Retro Hauptschlafzimmer ohne Kamin mit beiger Wandfarbe, braunem Boden und Porzellan-Bodenfliesen in Dallas
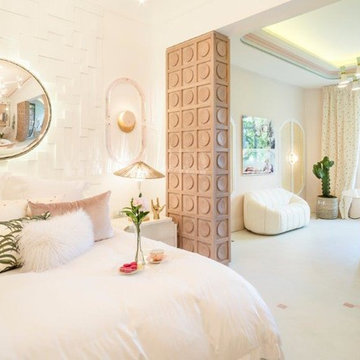
Blossom Studio presentó en Casa Decor 2017 un espacio en el que cualquiera puede sentirse como una estrella de cine por una noche. Una suite única que busca mostrar la esencia de los años dorados de Hollywood y los veranos en el desértico, pero a la vez lleno de vida, Palm Springs.
La estancia se sirve de la vegetación tropical y de las formas orgánicas, además de los colores pastel, para crear un ambiente totalmente veraniego. Esta suite emana buenas vibraciones y energía positiva, y huye de lo convencional para así impactar y emocionar, sin olvidarse del bienestar y la comodidad de los usuarios.
Gracias a la colección Texturas de Hisbalit el glamour guía hasta la bañera de esta suite. Piezas brillantes, mates, suaves, ásperas y rugosas, colores metalizados, irisados y nacarados conceden el protagonismo a la mezcla de texturas, además de abrir las puertas a la decoración sensorial, al movimiento dentro de lo estático. Cada centímetro es diferente, cambia y evoluciona con la luz y el movimiento, se transforma mostrando infinitas caras.
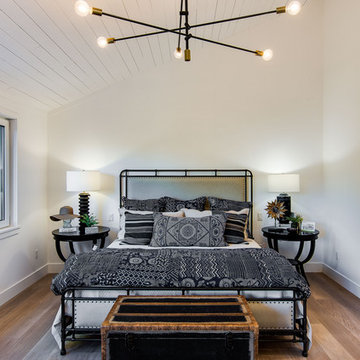
Here is an architecturally built house from the early 1970's which was brought into the new century during this complete home remodel by opening up the main living space with two small additions off the back of the house creating a seamless exterior wall, dropping the floor to one level throughout, exposing the post an beam supports, creating main level on-suite, den/office space, refurbishing the existing powder room, adding a butlers pantry, creating an over sized kitchen with 17' island, refurbishing the existing bedrooms and creating a new master bedroom floor plan with walk in closet, adding an upstairs bonus room off an existing porch, remodeling the existing guest bathroom, and creating an in-law suite out of the existing workshop and garden tool room.
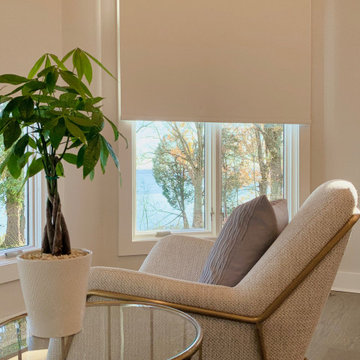
Motorized Roller Window Shades with Smart Home Integration | Fabric: Bravado Blackout Magnolia (17001)
Geräumiges Retro Hauptschlafzimmer ohne Kamin mit beiger Wandfarbe, braunem Holzboden, braunem Boden und eingelassener Decke in Atlanta
Geräumiges Retro Hauptschlafzimmer ohne Kamin mit beiger Wandfarbe, braunem Holzboden, braunem Boden und eingelassener Decke in Atlanta
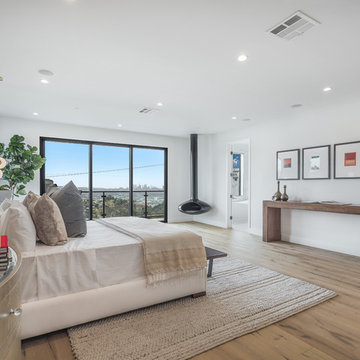
Geräumiges Retro Hauptschlafzimmer mit Hängekamin, weißer Wandfarbe, hellem Holzboden und braunem Boden in Los Angeles

master bedroom with custom wood ceiling
Geräumiges Retro Hauptschlafzimmer mit bunten Wänden, Teppichboden, Gaskamin, Kaminumrandung aus Stein, grauem Boden, gewölbter Decke, Holzdecke und Tapetenwänden in Salt Lake City
Geräumiges Retro Hauptschlafzimmer mit bunten Wänden, Teppichboden, Gaskamin, Kaminumrandung aus Stein, grauem Boden, gewölbter Decke, Holzdecke und Tapetenwänden in Salt Lake City
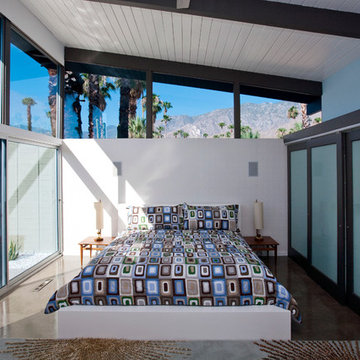
Master Bedroom
Lance Gerber, Nuvue Interactive, LLC
Geräumiges Retro Hauptschlafzimmer mit weißer Wandfarbe und Betonboden in Sonstige
Geräumiges Retro Hauptschlafzimmer mit weißer Wandfarbe und Betonboden in Sonstige
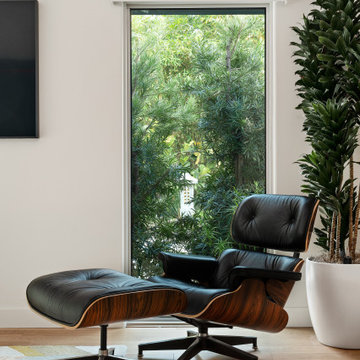
Geräumiges Mid-Century Hauptschlafzimmer mit weißer Wandfarbe und hellem Holzboden in San Diego
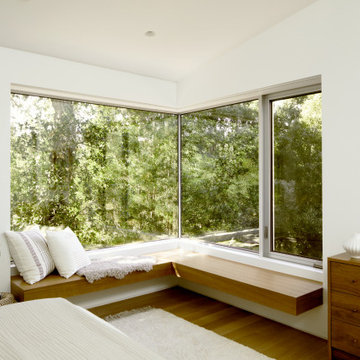
Window seat at primary bedroom
Geräumiges Retro Hauptschlafzimmer mit weißer Wandfarbe, braunem Holzboden und gewölbter Decke in San Francisco
Geräumiges Retro Hauptschlafzimmer mit weißer Wandfarbe, braunem Holzboden und gewölbter Decke in San Francisco
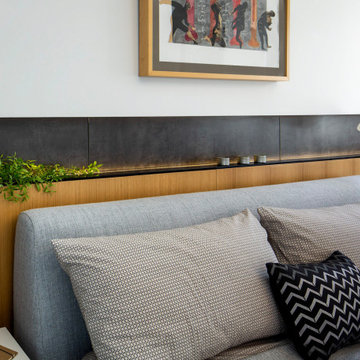
Mid Century Modern Contemporary design. White quartersawn veneer oak cabinets and white paint Crystal Cabinets
Geräumiges Mid-Century Schlafzimmer in San Francisco
Geräumiges Mid-Century Schlafzimmer in San Francisco
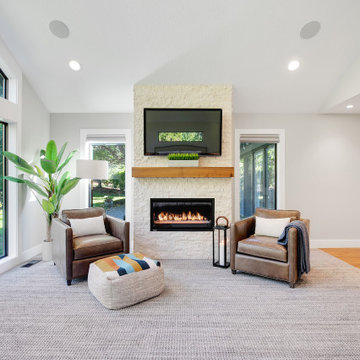
The Montigo Phenom 42” linear, frameless, natural gas fireplace creates a cozy retreat in the primary bedroom suite.
Geräumiges Retro Hauptschlafzimmer mit grauer Wandfarbe, Teppichboden, Kamin, Kaminumrandung aus gestapelten Steinen, buntem Boden und gewölbter Decke in Portland
Geräumiges Retro Hauptschlafzimmer mit grauer Wandfarbe, Teppichboden, Kamin, Kaminumrandung aus gestapelten Steinen, buntem Boden und gewölbter Decke in Portland
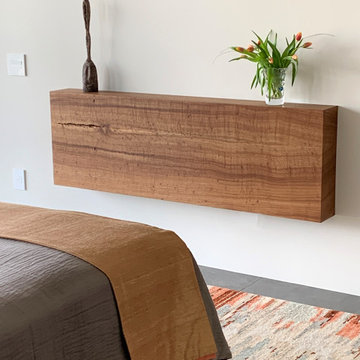
Mid-century Modern Guest Bedroom with custom wall mounted console.
Geräumiges Mid-Century Schlafzimmer mit weißer Wandfarbe und Porzellan-Bodenfliesen in Albuquerque
Geräumiges Mid-Century Schlafzimmer mit weißer Wandfarbe und Porzellan-Bodenfliesen in Albuquerque
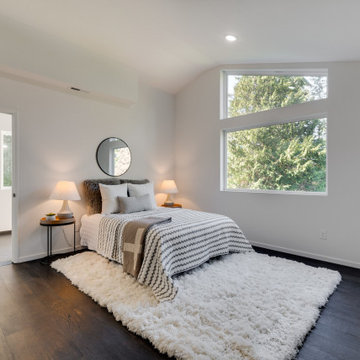
New master suite addition.
Geräumiges Mid-Century Hauptschlafzimmer in Portland
Geräumiges Mid-Century Hauptschlafzimmer in Portland
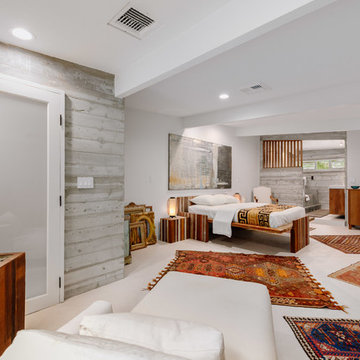
Geräumiges Mid-Century Hauptschlafzimmer mit weißer Wandfarbe in Los Angeles
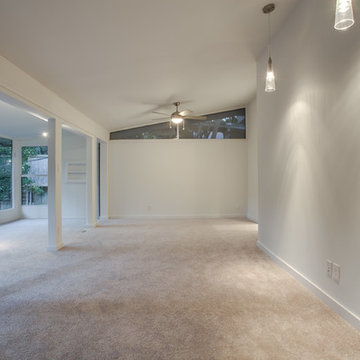
Geräumiges Mid-Century Hauptschlafzimmer mit weißer Wandfarbe und Teppichboden in Dallas
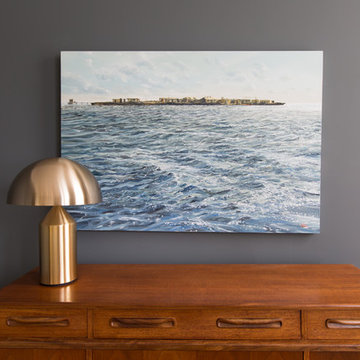
Detail of Principal bedroom, Kensington. Vintage mid-century modern sideboard styled with 70's Atollo table lamp and clients painting.
Geräumiges Retro Hauptschlafzimmer mit grauer Wandfarbe und gebeiztem Holzboden in London
Geräumiges Retro Hauptschlafzimmer mit grauer Wandfarbe und gebeiztem Holzboden in London
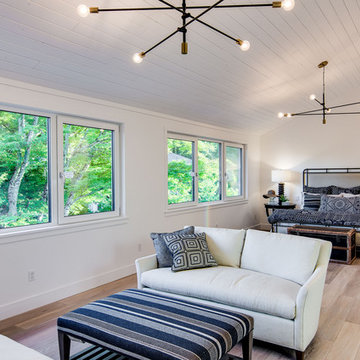
Here is an architecturally built house from the early 1970's which was brought into the new century during this complete home remodel by opening up the main living space with two small additions off the back of the house creating a seamless exterior wall, dropping the floor to one level throughout, exposing the post an beam supports, creating main level on-suite, den/office space, refurbishing the existing powder room, adding a butlers pantry, creating an over sized kitchen with 17' island, refurbishing the existing bedrooms and creating a new master bedroom floor plan with walk in closet, adding an upstairs bonus room off an existing porch, remodeling the existing guest bathroom, and creating an in-law suite out of the existing workshop and garden tool room.
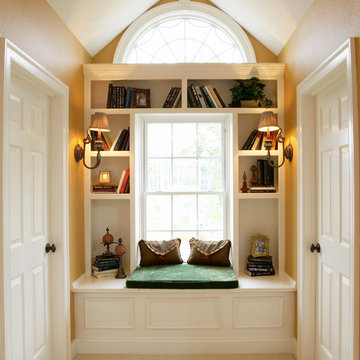
Mike Panello
Geräumiges Retro Hauptschlafzimmer mit brauner Wandfarbe und braunem Holzboden in Sonstige
Geräumiges Retro Hauptschlafzimmer mit brauner Wandfarbe und braunem Holzboden in Sonstige
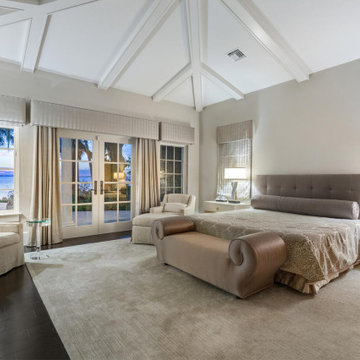
Geräumiges Retro Schlafzimmer mit grauer Wandfarbe, dunklem Holzboden, Kamin und Kaminumrandung aus Stein in Tampa
Geräumige Mid-Century Schlafzimmer Ideen und Design
1
