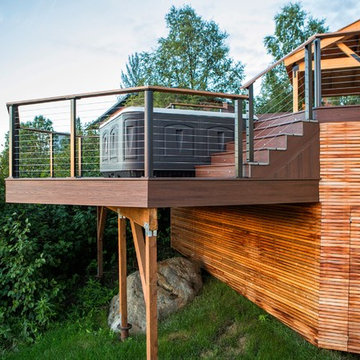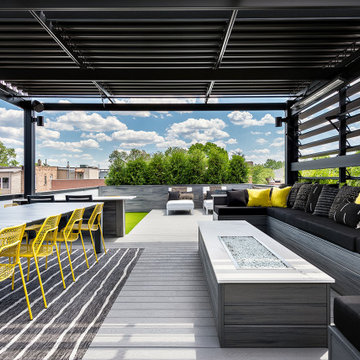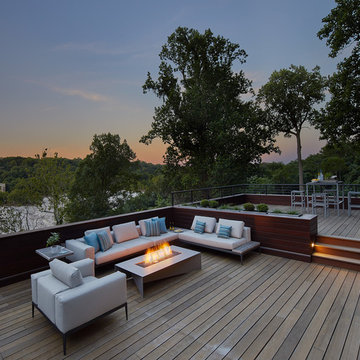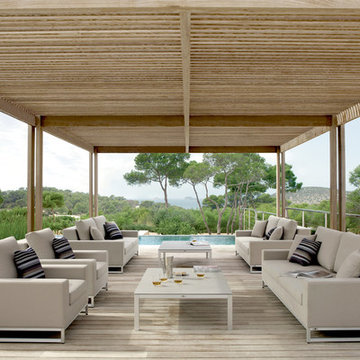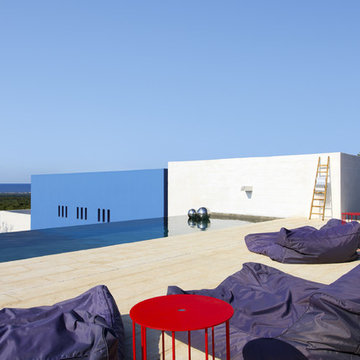Geräumige Moderne Terrassen Ideen und Design
Suche verfeinern:
Budget
Sortieren nach:Heute beliebt
121 – 140 von 1.932 Fotos
1 von 3
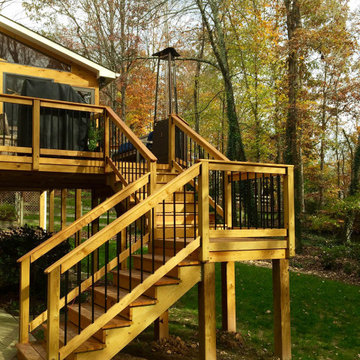
Wood deck railing with aluminum picket infill.
Geräumige, Unbedeckte Moderne Terrasse hinter dem Haus, in der 1. Etage mit Mix-Geländer in Sonstige
Geräumige, Unbedeckte Moderne Terrasse hinter dem Haus, in der 1. Etage mit Mix-Geländer in Sonstige
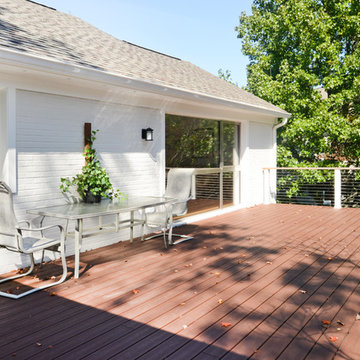
For this couple, planning to move back to their rambler home in Arlington after living overseas for few years, they were ready to get rid of clutter, clean up their grown-up kids’ boxes, and transform their home into their dream home for their golden years.
The old home included a box-like 8 feet x 10 feet kitchen, no family room, three small bedrooms and two back to back small bathrooms. The laundry room was located in a small dark space of the unfinished basement.
This home is located in a cul-de-sac, on an uphill lot, of a very secluded neighborhood with lots of new homes just being built around them.
The couple consulted an architectural firm in past but never were satisfied with the final plans. They approached Michael Nash Custom Kitchens hoping for fresh ideas.
The backyard and side yard are wooded and the existing structure was too close to building restriction lines. We developed design plans and applied for special permits to achieve our client’s goals.
The remodel includes a family room, sunroom, breakfast area, home office, large master bedroom suite, large walk-in closet, main level laundry room, lots of windows, front porch, back deck, and most important than all an elevator from lower to upper level given them and their close relative a necessary easier access.
The new plan added extra dimensions to this rambler on all four sides. Starting from the front, we excavated to allow a first level entrance, storage, and elevator room. Building just above it, is a 12 feet x 30 feet covered porch with a leading brick staircase. A contemporary cedar rail with horizontal stainless steel cable rail system on both the front porch and the back deck sets off this project from any others in area. A new foyer with double frosted stainless-steel door was added which contains the elevator.
The garage door was widened and a solid cedar door was installed to compliment the cedar siding.
The left side of this rambler was excavated to allow a storage off the garage and extension of one of the old bedrooms to be converted to a large master bedroom suite, master bathroom suite and walk-in closet.
We installed matching brick for a seam-less exterior look.
The entire house was furnished with new Italian imported highly custom stainless-steel windows and doors. We removed several brick and block structure walls to put doors and floor to ceiling windows.
A full walk in shower with barn style frameless glass doors, double vanities covered with selective stone, floor to ceiling porcelain tile make the master bathroom highly accessible.
The other two bedrooms were reconfigured with new closets, wider doorways, new wood floors and wider windows. Just outside of the bedroom, a new laundry room closet was a major upgrade.
A second HVAC system was added in the attic for all new areas.
The back side of the master bedroom was covered with floor to ceiling windows and a door to step into a new deck covered in trex and cable railing. This addition provides a view to wooded area of the home.
By excavating and leveling the backyard, we constructed a two story 15’x 40’ addition that provided the tall ceiling for the family room just adjacent to new deck, a breakfast area a few steps away from the remodeled kitchen. Upscale stainless-steel appliances, floor to ceiling white custom cabinetry and quartz counter top, and fun lighting improved this back section of the house with its increased lighting and available work space. Just below this addition, there is extra space for exercise and storage room. This room has a pair of sliding doors allowing more light inside.
The right elevation has a trapezoid shape addition with floor to ceiling windows and space used as a sunroom/in-home office. Wide plank wood floors were installed throughout the main level for continuity.
The hall bathroom was gutted and expanded to allow a new soaking tub and large vanity. The basement half bathroom was converted to a full bathroom, new flooring and lighting in the entire basement changed the purpose of the basement for entertainment and spending time with grandkids.
Off white and soft tone were used inside and out as the color schemes to make this rambler spacious and illuminated.
Final grade and landscaping, by adding a few trees, trimming the old cherry and walnut trees in backyard, saddling the yard, and a new concrete driveway and walkway made this home a unique and charming gem in the neighborhood.
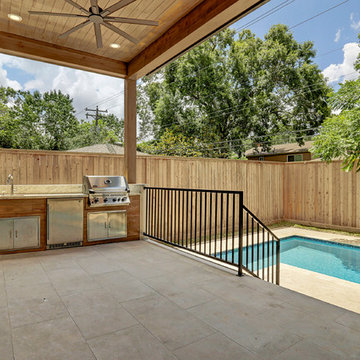
Large porch with fully equipped outdoor kitchen over looking the custom pool with stonescapes plaster and glass mosaic waterline tile. Italian Concrete Look Porcelain tile, tongue and groove ceiling, cedar wrapped beams and posts, Napoleon Grill, Danby Outdoor Fridge, Delta Essa Faucet.
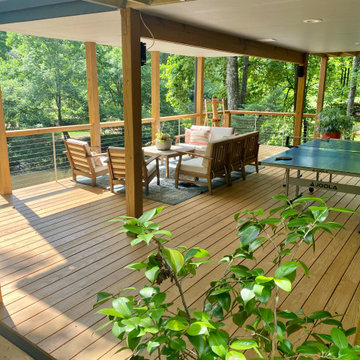
It took 3 months to complete the magnificent porch project. We removed the old decks, added deep new footings, and put a roof on the top deck. Atlanta Curb Appeal used pressure-treated lumber and cedar. This lumber is treated with a preservative at high pressure to preserve the life of the wood for decades.
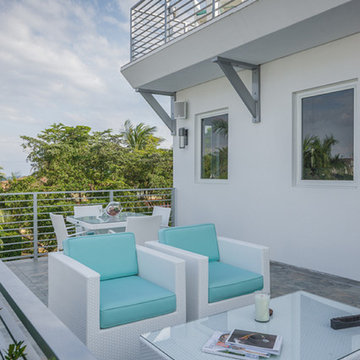
Second Floor Rooftop Deck Features Modern Exterior Styling, Stone Tile and Afternoon Shade from the Third Floor Sundeck.
Geräumige, Überdachte Moderne Dachterrasse in Miami
Geräumige, Überdachte Moderne Dachterrasse in Miami
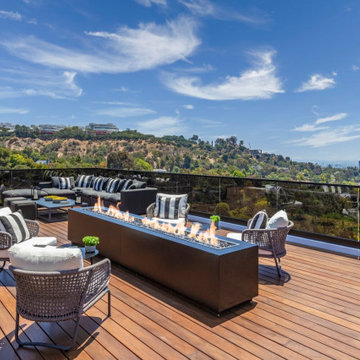
Bundy Drive Brentwood, Los Angeles modern home rooftop terrace lounge. Photo by Simon Berlyn.
Geräumige, Unbedeckte Moderne Dachterrasse im Dach mit Feuerstelle und Glasgeländer in Los Angeles
Geräumige, Unbedeckte Moderne Dachterrasse im Dach mit Feuerstelle und Glasgeländer in Los Angeles
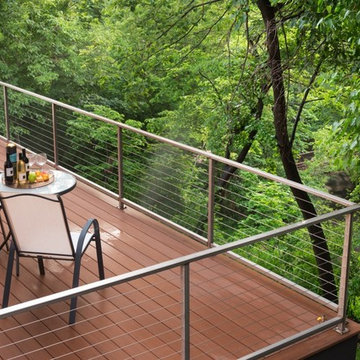
Landmark Photography
Geräumige, Unbedeckte Moderne Terrasse hinter dem Haus in Minneapolis
Geräumige, Unbedeckte Moderne Terrasse hinter dem Haus in Minneapolis
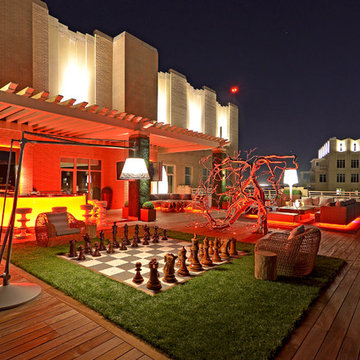
Harold Leidner Landscape Architects
Geräumige Moderne Pergola Terrasse in Dallas
Geräumige Moderne Pergola Terrasse in Dallas
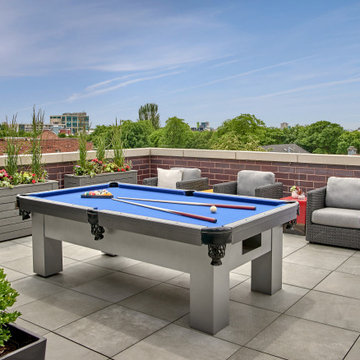
This Lincoln Park penthouse house has a large rooftop for entertaining featuring a pool table.
Geräumige Moderne Dachterrasse in Chicago
Geräumige Moderne Dachterrasse in Chicago
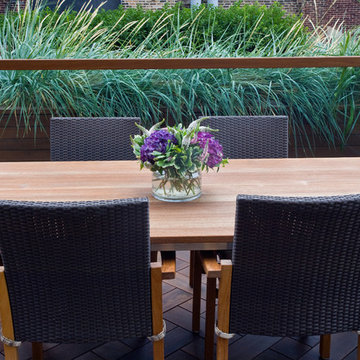
Linda Oyama Bryan
Geräumige, Unbedeckte Moderne Dachterrasse mit Outdoor-Küche in Chicago
Geräumige, Unbedeckte Moderne Dachterrasse mit Outdoor-Küche in Chicago
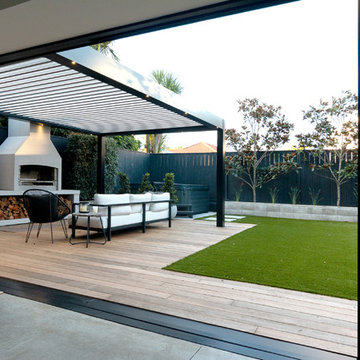
Geräumige, Überdachte Moderne Terrasse hinter dem Haus mit Outdoor-Küche in Auckland
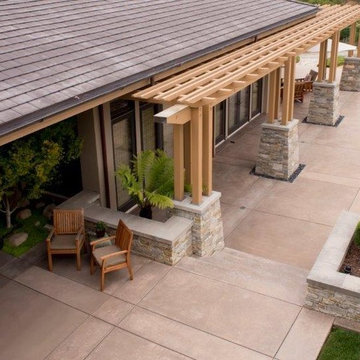
Nooks and Crannies at the DeBernardo pool and back yard that offer a handsome wooden shade structure outside of the piano room; Stone Columns surrounded with Mexican La Paz pebbles, Japanese Maple and Fern that take advantage of the shady areas as well as the planter line up with a 3" precast concrete cap in the foreground and thicker 6" concrete cast in place planter caps heading toward the vineyards.
John Luhn
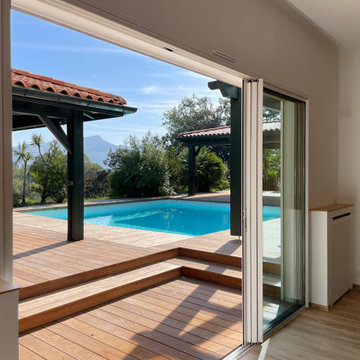
. Cache radiateur:
https://www.corian.fr/
Geräumige, Überdachte Moderne Terrasse hinter dem Haus, im Erdgeschoss mit Steg in Bordeaux
Geräumige, Überdachte Moderne Terrasse hinter dem Haus, im Erdgeschoss mit Steg in Bordeaux
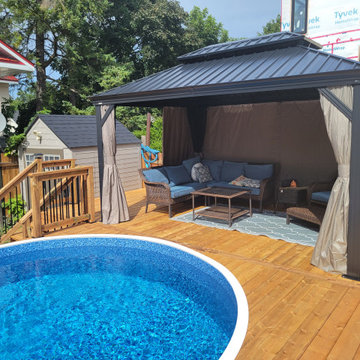
An enormous 750Sqft custom pressure treated wood deck and 70Sqft front porch we finished up in Merrickville this week.
To quote the building inspector for that area, "This is the nicest deck I've ever seen built".
Pictures speak louder than words however, so please enjoy!
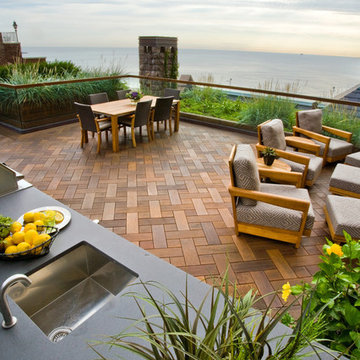
Linda Oyama Bryan
Geräumige, Unbedeckte Moderne Dachterrasse mit Outdoor-Küche in Chicago
Geräumige, Unbedeckte Moderne Dachterrasse mit Outdoor-Küche in Chicago
Geräumige Moderne Terrassen Ideen und Design
7
